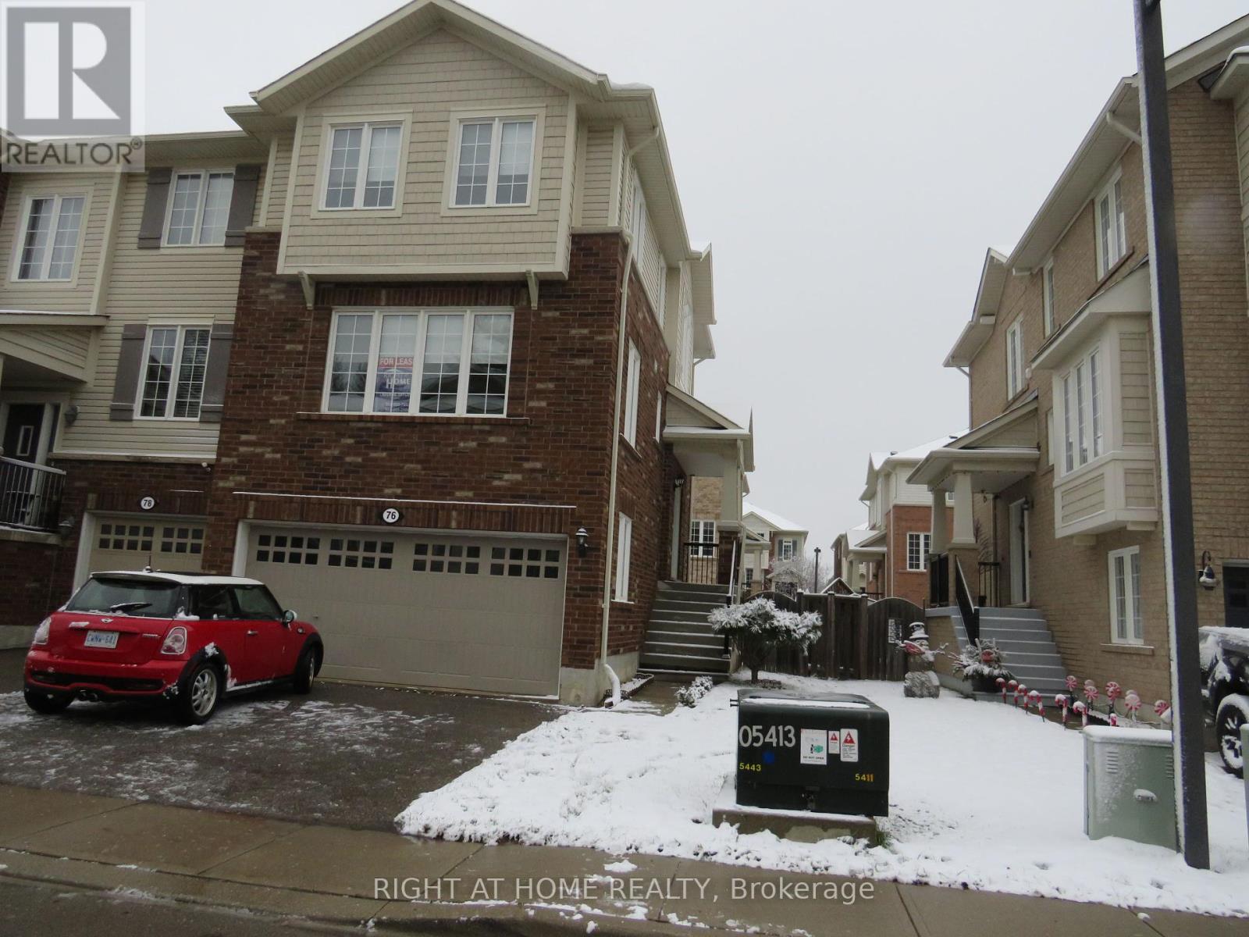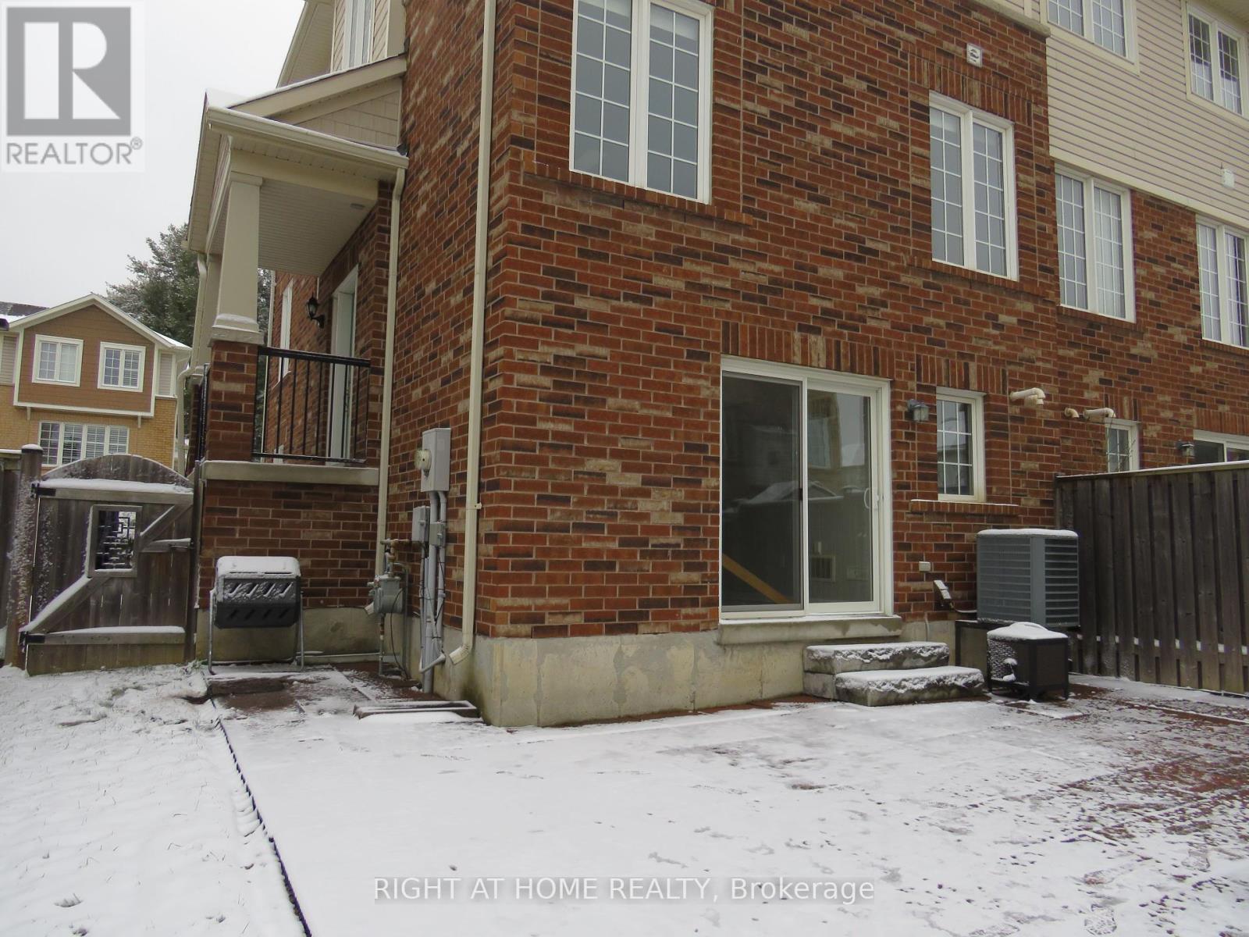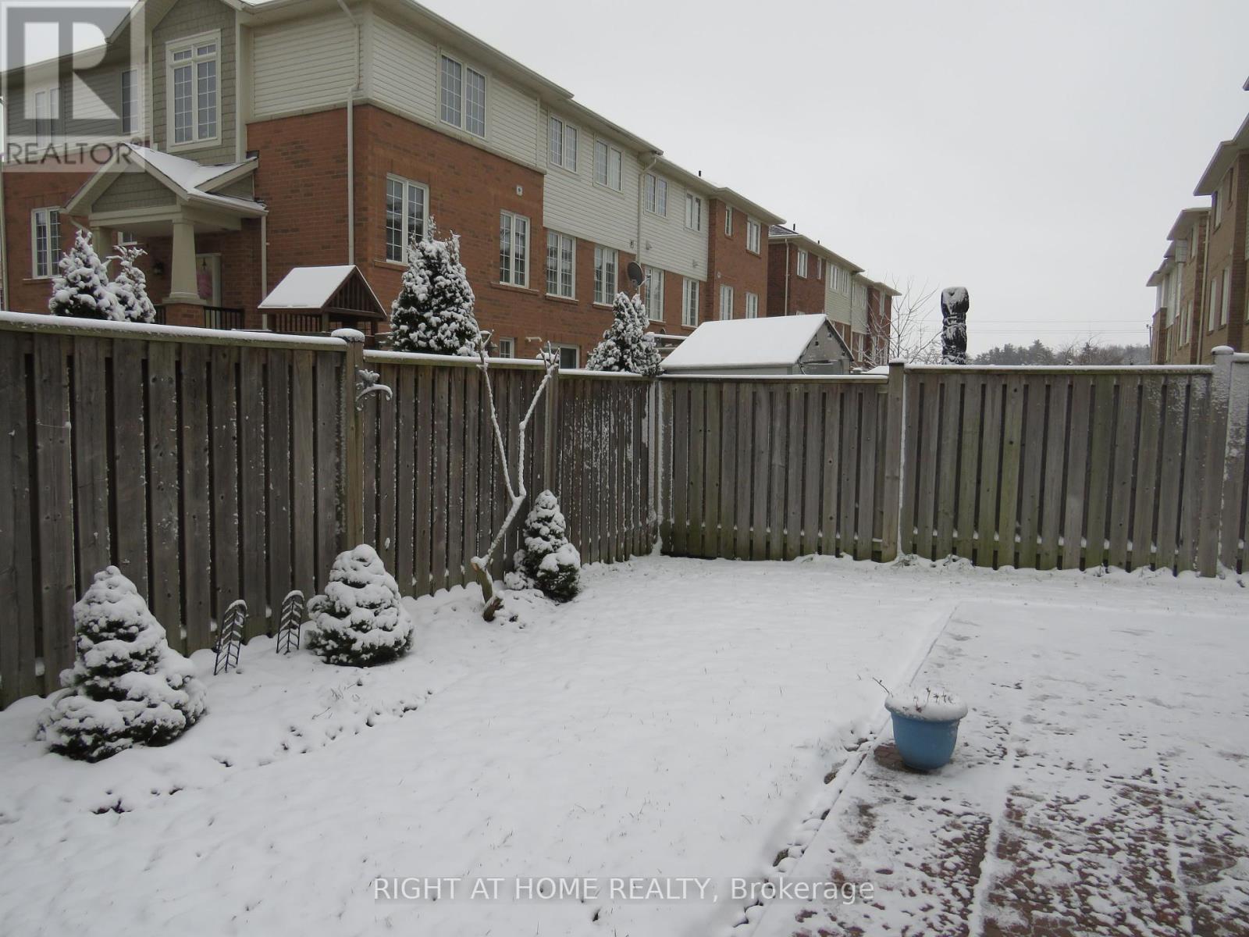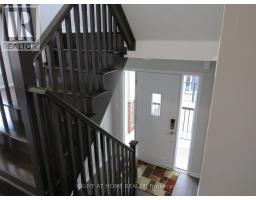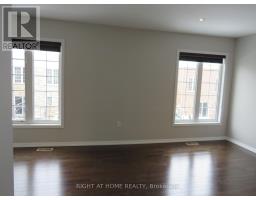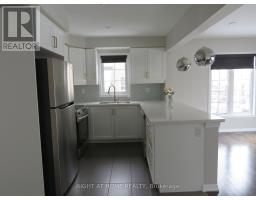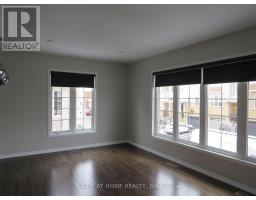1 Bedroom
2 Bathroom
Central Air Conditioning
Forced Air
$900 Monthly
1 bedroom for lease, shared: Kitchen, bathroom, living room, dining room, and laundry. Gorgeous end unit townhouse features; Separate living room. Open concept dining/kitchen & family room. Laundry on 3 level with bedrooms. Entrance from garage to hose. w/o to back yard from rec room. Close to schools, water falls, walking trail, university. Tenants pays 1/3 of Hydro, Water & Gas. Approximately $66.66 per month. Minutes to shopping, easy access to highways 6/403 and Lincoln Alexandra Parkway. **** EXTRAS **** 1 bedroom for lease, shared: Kitchen, bathroom, living room, dining room, and laundry, 4 stainless steel Appliances (stove, fridge, Built-in Microwave, Built-in Dishwasher), Washer & Dryer. Central Air Conditioner, 1 garage door opener. (id:47351)
Property Details
|
MLS® Number
|
X8196768 |
|
Property Type
|
Single Family |
|
Community Name
|
Ancaster |
|
Parking Space Total
|
4 |
Building
|
Bathroom Total
|
2 |
|
Bedrooms Above Ground
|
1 |
|
Bedrooms Total
|
1 |
|
Basement Development
|
Finished |
|
Basement Features
|
Walk Out |
|
Basement Type
|
N/a (finished) |
|
Construction Style Attachment
|
Attached |
|
Cooling Type
|
Central Air Conditioning |
|
Exterior Finish
|
Brick |
|
Heating Fuel
|
Natural Gas |
|
Heating Type
|
Forced Air |
|
Stories Total
|
3 |
|
Type
|
Row / Townhouse |
Parking
Land
|
Acreage
|
No |
|
Size Irregular
|
30.35 X 83.17 Ft |
|
Size Total Text
|
30.35 X 83.17 Ft |
Rooms
| Level |
Type |
Length |
Width |
Dimensions |
|
Second Level |
Living Room |
5.27 m |
2.78 m |
5.27 m x 2.78 m |
|
Second Level |
Family Room |
5.27 m |
2.53 m |
5.27 m x 2.53 m |
|
Second Level |
Kitchen |
3.1 m |
2.53 m |
3.1 m x 2.53 m |
|
Second Level |
Dining Room |
2.1 m |
2.53 m |
2.1 m x 2.53 m |
|
Third Level |
Bedroom |
3.81 m |
2.53 m |
3.81 m x 2.53 m |
|
Main Level |
Recreational, Games Room |
3.14 m |
3.41 m |
3.14 m x 3.41 m |
Utilities
|
Sewer
|
Installed |
|
Natural Gas
|
Installed |
|
Electricity
|
Installed |
|
Cable
|
Installed |
https://www.realtor.ca/real-estate/26696494/76-hepworth-cres-hamilton-ancaster
