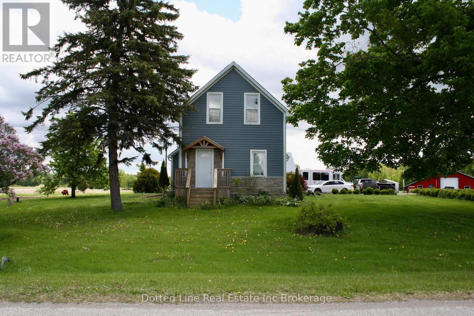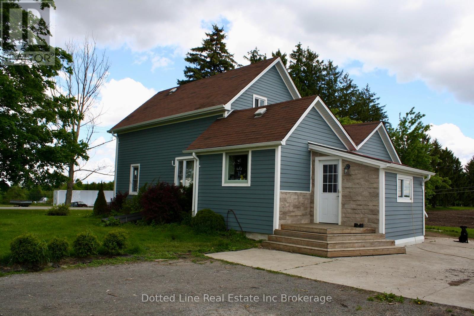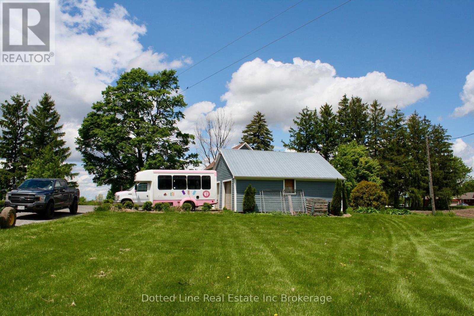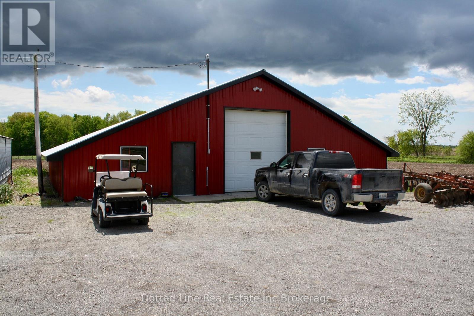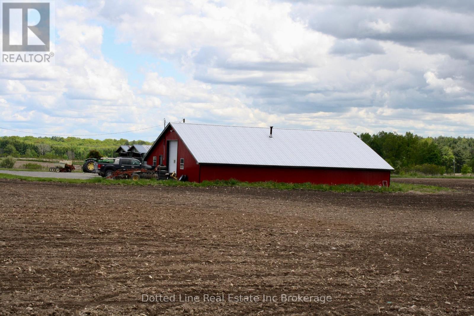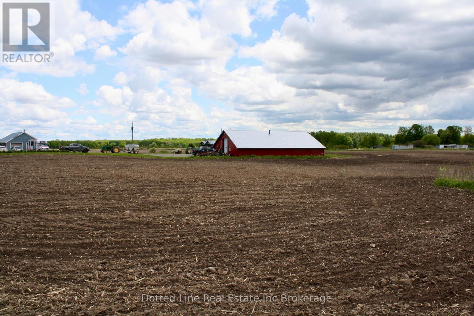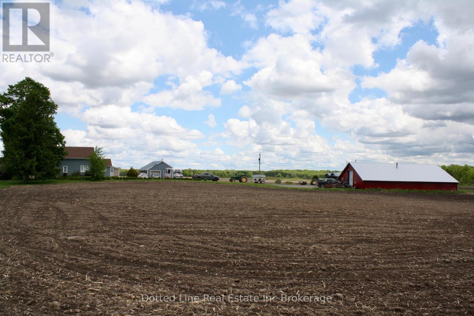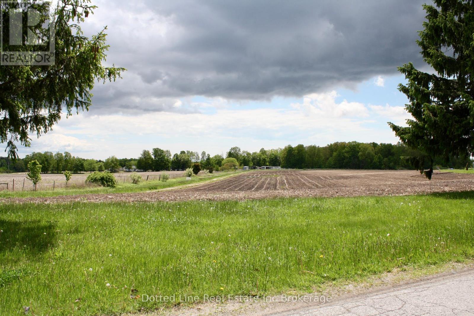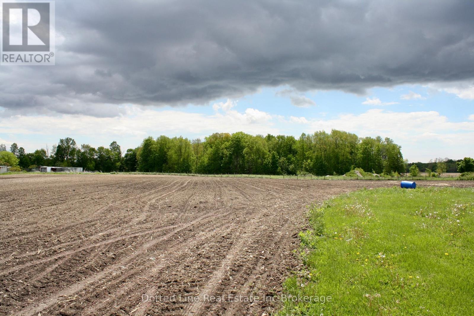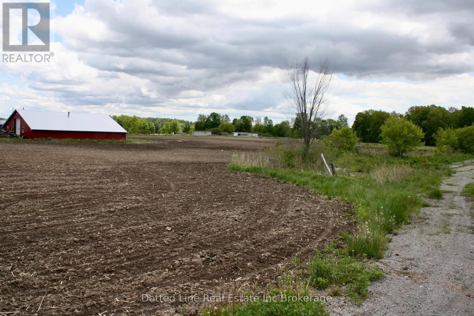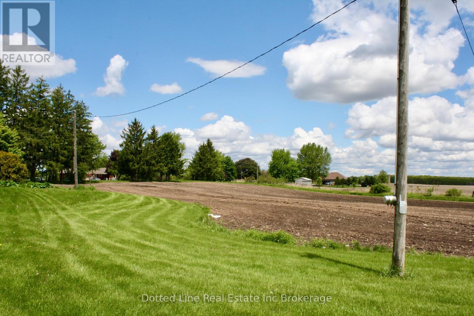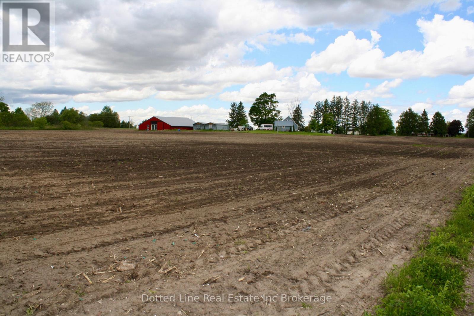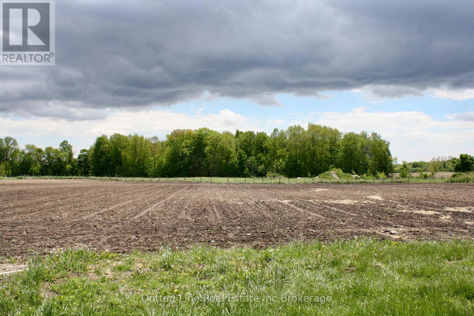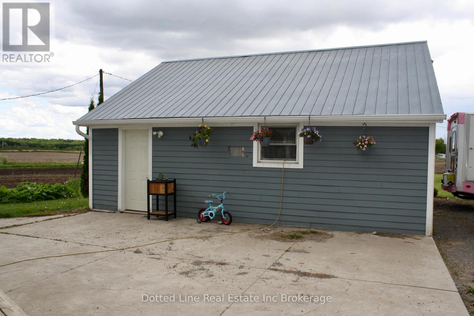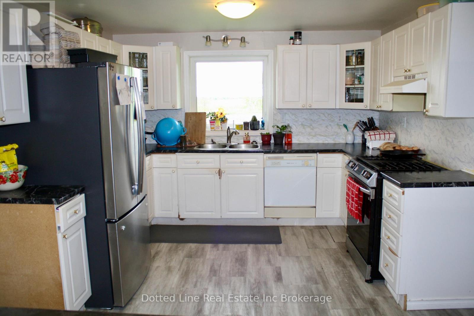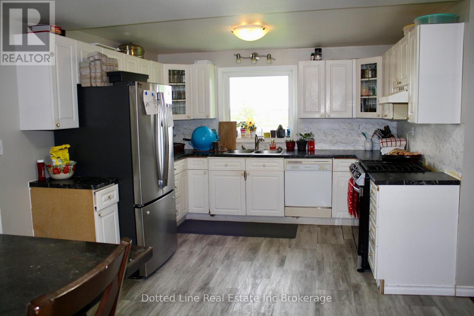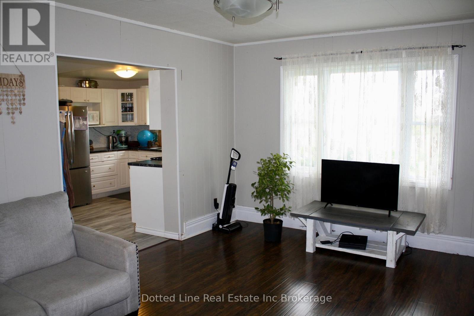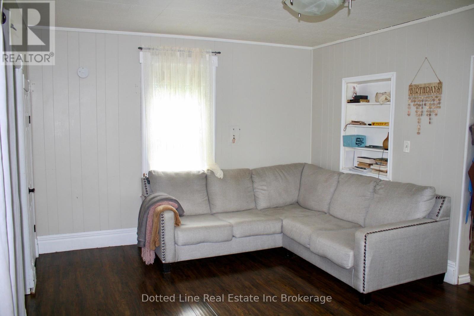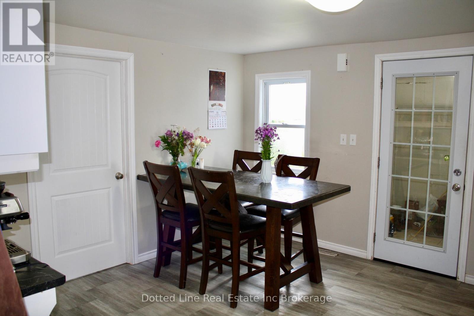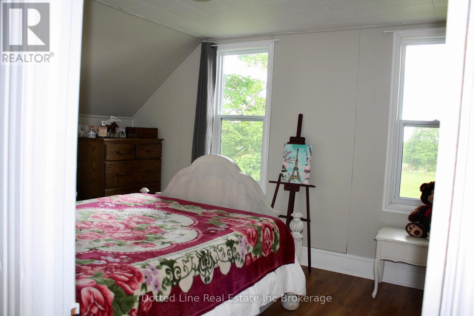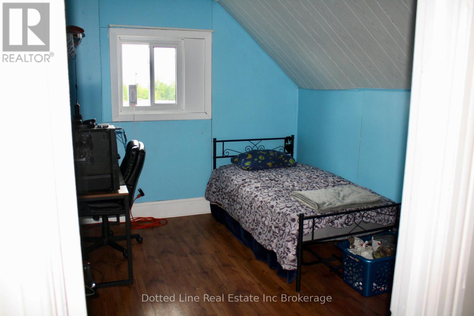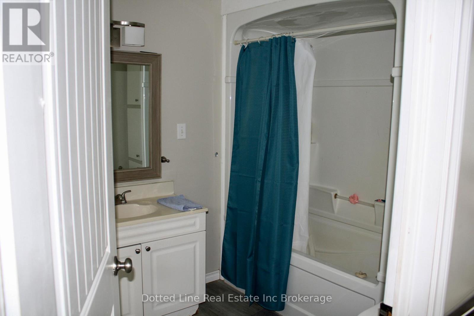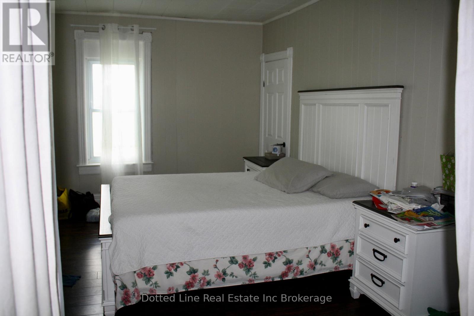3 Bedroom
1 Bathroom
1,100 - 1,500 ft2
Central Air Conditioning
Forced Air
Acreage
$959,900
20 acre hobby farm just minutes south of Tillsonburg. Approximately 9 acres workable with corn planted this yaer. 3+ bedroom Home with Bath and Landry on main floor. Double car detached garage. Newer gas furnace and central air. Electrical panel updated. Aprroxiamtely 3000 square foot barn/shop, newer steel roof and siding, Suitable for multiple different uses. There is a pond at the back of the property and a wooded area as well with some trails. Properties like this dont come up very often, be sure to put this on your list to view. (id:47351)
Property Details
|
MLS® Number
|
X12172464 |
|
Property Type
|
Single Family |
|
Community Name
|
Rural Middleton |
|
Community Features
|
School Bus |
|
Easement
|
Unknown |
|
Features
|
Country Residential |
|
Parking Space Total
|
8 |
|
Structure
|
Barn, Shed |
|
View Type
|
View |
Building
|
Bathroom Total
|
1 |
|
Bedrooms Above Ground
|
3 |
|
Bedrooms Total
|
3 |
|
Appliances
|
Dishwasher, Stove, Refrigerator |
|
Basement Type
|
Partial |
|
Cooling Type
|
Central Air Conditioning |
|
Exterior Finish
|
Vinyl Siding |
|
Foundation Type
|
Concrete |
|
Heating Fuel
|
Natural Gas |
|
Heating Type
|
Forced Air |
|
Stories Total
|
2 |
|
Size Interior
|
1,100 - 1,500 Ft2 |
|
Type
|
House |
Parking
Land
|
Access Type
|
Public Road, Year-round Access |
|
Acreage
|
Yes |
|
Sewer
|
Septic System |
|
Size Depth
|
1308 Ft ,4 In |
|
Size Frontage
|
734 Ft |
|
Size Irregular
|
734 X 1308.4 Ft |
|
Size Total Text
|
734 X 1308.4 Ft|10 - 24.99 Acres |
|
Soil Type
|
Mixed Soil |
|
Zoning Description
|
A |
Rooms
| Level |
Type |
Length |
Width |
Dimensions |
|
Second Level |
Bedroom |
4.14 m |
3.23 m |
4.14 m x 3.23 m |
|
Second Level |
Bedroom |
3.58 m |
2.82 m |
3.58 m x 2.82 m |
|
Second Level |
Bedroom |
2.26 m |
3.58 m |
2.26 m x 3.58 m |
|
Main Level |
Foyer |
2.31 m |
3.05 m |
2.31 m x 3.05 m |
|
Main Level |
Kitchen |
3.56 m |
5.99 m |
3.56 m x 5.99 m |
|
Main Level |
Living Room |
3.58 m |
5.23 m |
3.58 m x 5.23 m |
|
Main Level |
Bathroom |
2.01 m |
3.4 m |
2.01 m x 3.4 m |
|
Main Level |
Bedroom |
3.23 m |
4.5 m |
3.23 m x 4.5 m |
Utilities
|
Electricity
|
Installed |
|
Wireless
|
Available |
|
Electricity Available
|
Nearby |
|
Natural Gas Available
|
Available |
https://www.realtor.ca/real-estate/28365018/76-goshen-road-norfolk-rural-middleton
