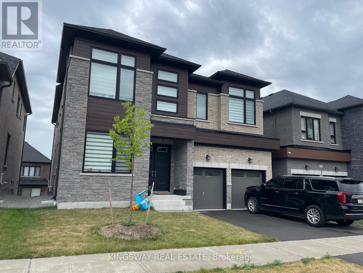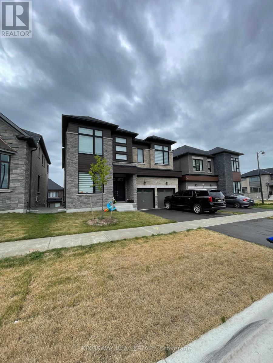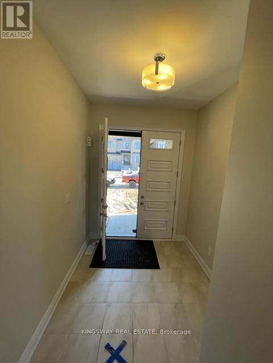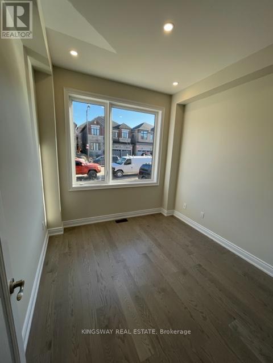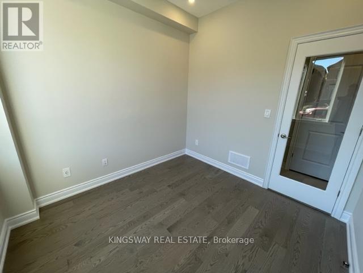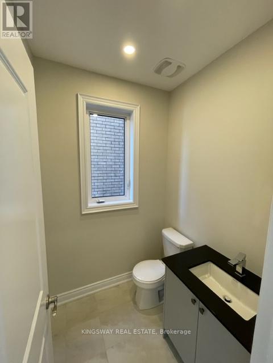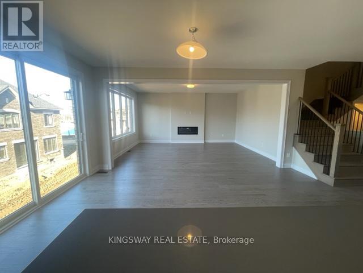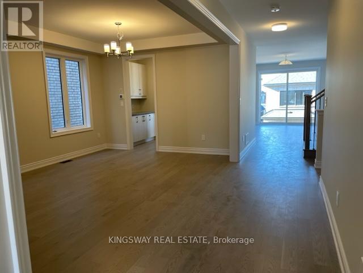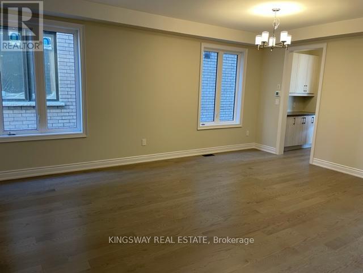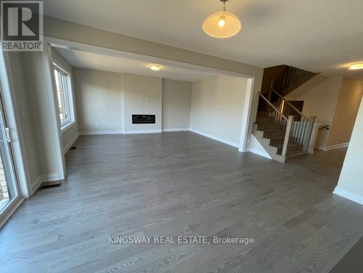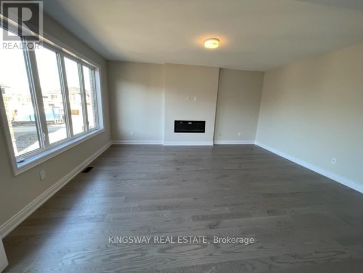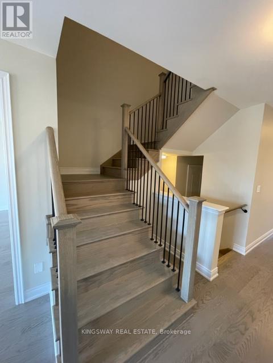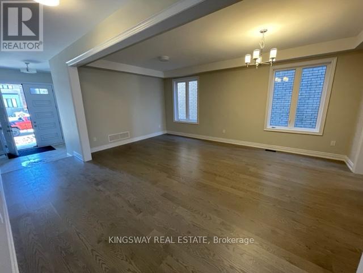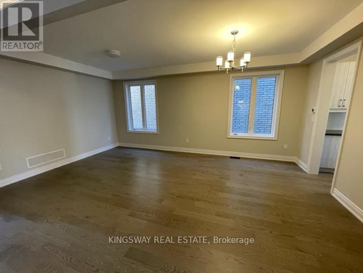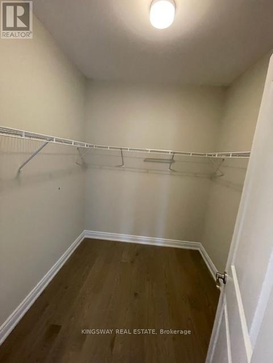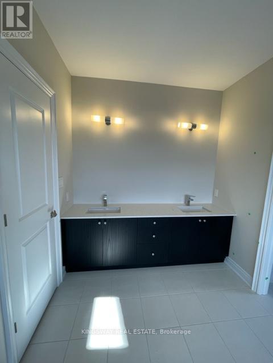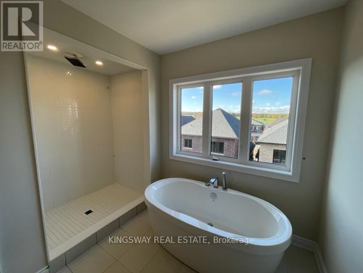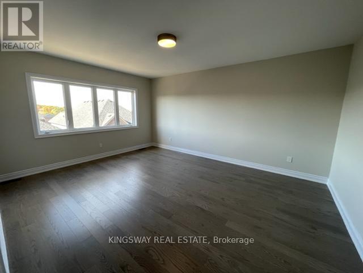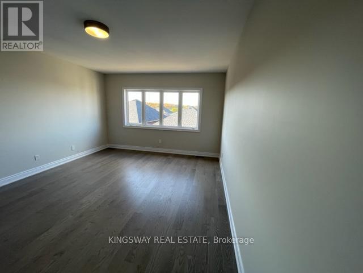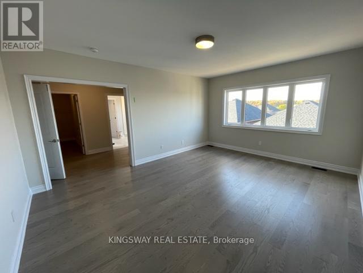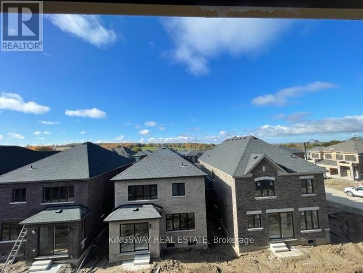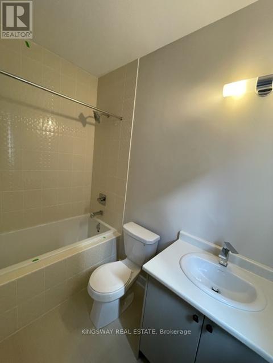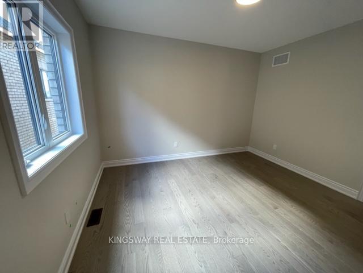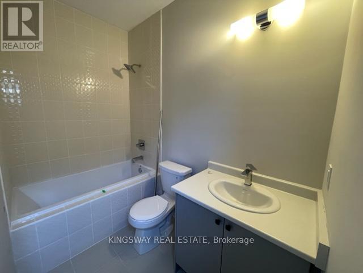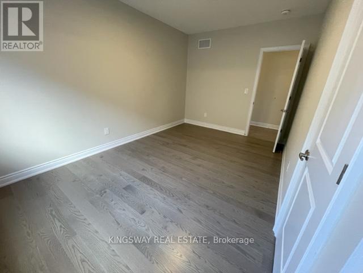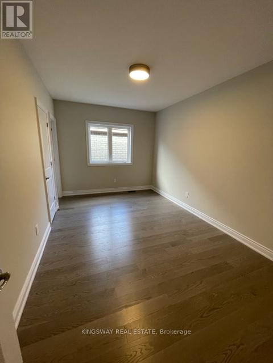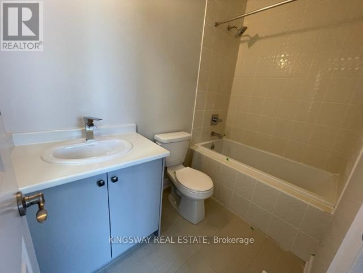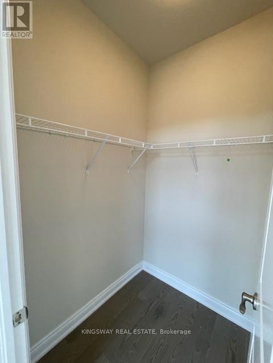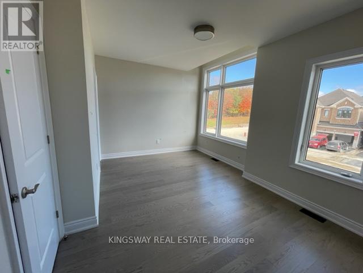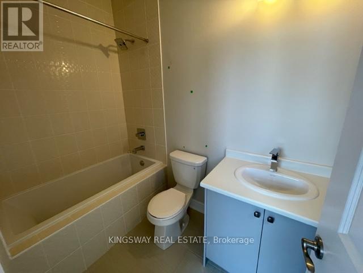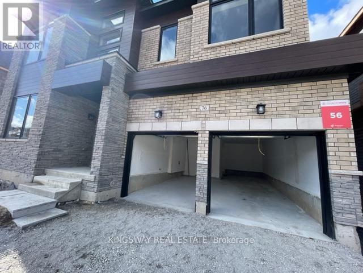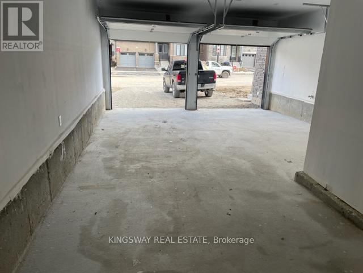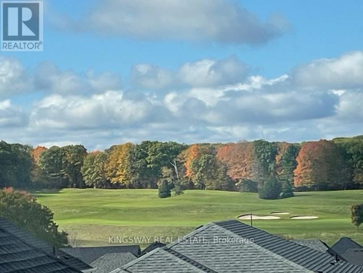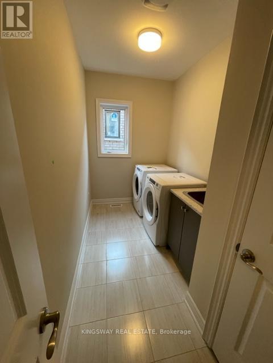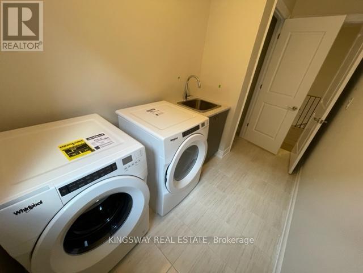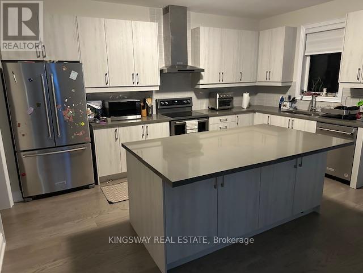5 Bedroom
6 Bathroom
3,500 - 5,000 ft2
Fireplace
Central Air Conditioning
Forced Air
$3,250 Monthly
Two Years NEW, 3,700 Sq Ft Contemporary Detached Home, 5 Bedrooms with 5 FULL Washrooms on 2nd Floor, Every Bedroom Has Its Own Washroom & Walk-in Closet, Rare to Find a Detached Home With 5 Mater Bedrooms, Laundry on 2nd Floor With Additional Storage Space, Hardwood Flooring All Over the House, Beautiful View of Golf Course From Mater Bedroom, 5 Pc Ensuite With Free Standing Tub and Over Size Glass Standing Shower, Big Windows all Over the House Which Provide Great Day Light, Main Floor has Living/Dining, Den/Office, Great Room, Open Concept Kitchen,Servery & W/I Pantry, Double Door Entrance, Double Garage + Extra Storage Space for Bike/Snow Blower/Smart Car, Motor Bikes, Hardwood Stairs, Entrance from Garage, Extra 10 Ft x 8 Ft Storage Room Near Basement entrance, New 4 Ton A/C installed (May 2024), Close to Georgian Mall,Banks, Shopping Plazas, Ski Area, Golf Course Hwy & Much More. Occupancy October 11, 2025. (id:47351)
Property Details
|
MLS® Number
|
S12353644 |
|
Property Type
|
Single Family |
|
Community Name
|
Minesing |
|
Amenities Near By
|
Golf Nearby, Park, Place Of Worship, Schools, Ski Area |
|
Equipment Type
|
Water Heater |
|
Features
|
Sump Pump |
|
Parking Space Total
|
5 |
|
Rental Equipment Type
|
Water Heater |
Building
|
Bathroom Total
|
6 |
|
Bedrooms Above Ground
|
5 |
|
Bedrooms Total
|
5 |
|
Age
|
New Building |
|
Appliances
|
Water Heater |
|
Basement Features
|
Walk Out |
|
Basement Type
|
Full |
|
Construction Style Attachment
|
Detached |
|
Cooling Type
|
Central Air Conditioning |
|
Exterior Finish
|
Brick, Stone |
|
Fireplace Present
|
Yes |
|
Flooring Type
|
Hardwood, Porcelain Tile |
|
Foundation Type
|
Concrete |
|
Half Bath Total
|
1 |
|
Heating Fuel
|
Natural Gas |
|
Heating Type
|
Forced Air |
|
Stories Total
|
2 |
|
Size Interior
|
3,500 - 5,000 Ft2 |
|
Type
|
House |
|
Utility Water
|
Municipal Water |
Parking
Land
|
Acreage
|
No |
|
Land Amenities
|
Golf Nearby, Park, Place Of Worship, Schools, Ski Area |
|
Sewer
|
Sanitary Sewer |
Rooms
| Level |
Type |
Length |
Width |
Dimensions |
|
Main Level |
Living Room |
6.12 m |
3.68 m |
6.12 m x 3.68 m |
|
Main Level |
Dining Room |
6.12 m |
3.68 m |
6.12 m x 3.68 m |
|
Main Level |
Family Room |
5.51 m |
3.98 m |
5.51 m x 3.98 m |
|
Main Level |
Den |
3.05 m |
3.05 m |
3.05 m x 3.05 m |
|
Main Level |
Kitchen |
4.88 m |
3.07 m |
4.88 m x 3.07 m |
|
Main Level |
Eating Area |
4.88 m |
3.68 m |
4.88 m x 3.68 m |
|
Upper Level |
Bedroom 5 |
3.98 m |
3.36 m |
3.98 m x 3.36 m |
|
Upper Level |
Laundry Room |
|
|
Measurements not available |
|
Upper Level |
Primary Bedroom |
5.51 m |
4 m |
5.51 m x 4 m |
|
Upper Level |
Bedroom 2 |
4.9 m |
3.2 m |
4.9 m x 3.2 m |
|
Upper Level |
Bedroom 3 |
4.91 m |
3.2 m |
4.91 m x 3.2 m |
|
Upper Level |
Bedroom 4 |
5.51 m |
3.68 m |
5.51 m x 3.68 m |
https://www.realtor.ca/real-estate/28753242/76-bearberry-road-springwater-minesing-minesing
