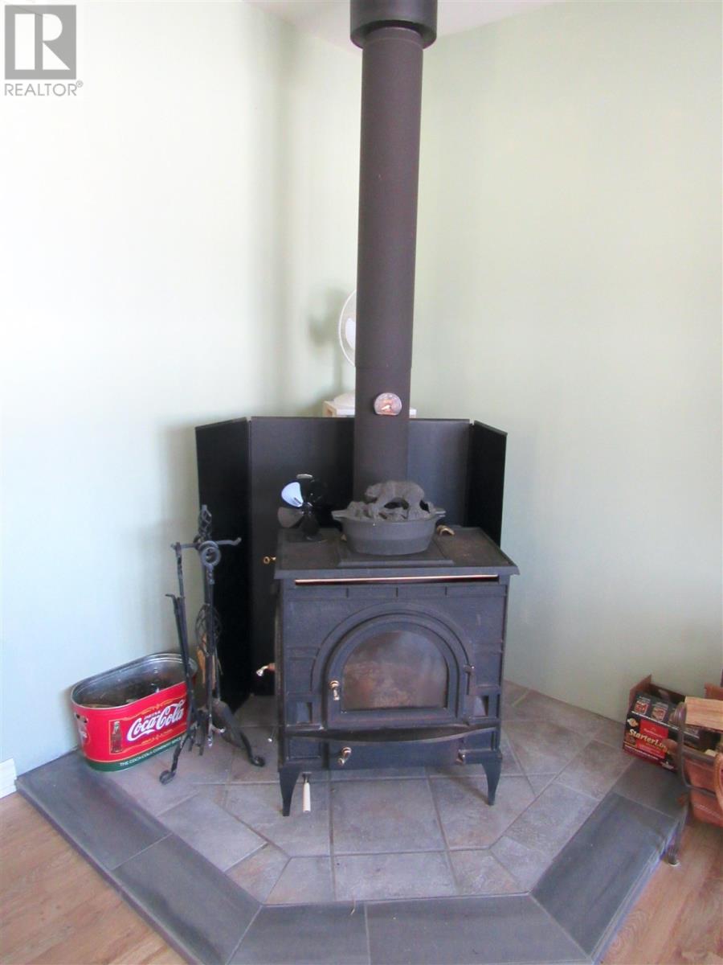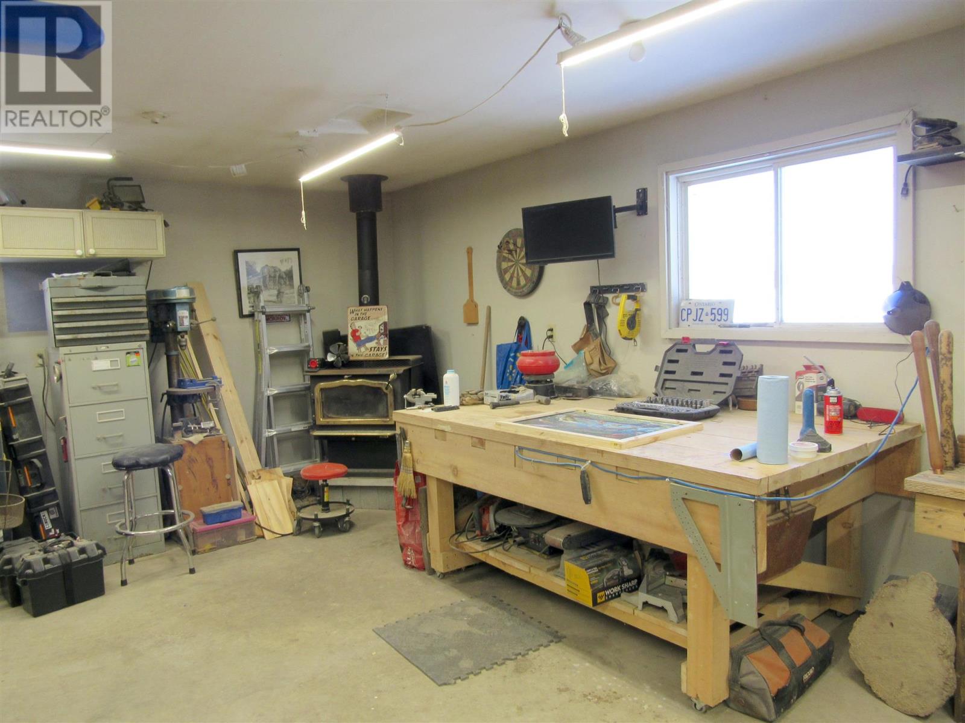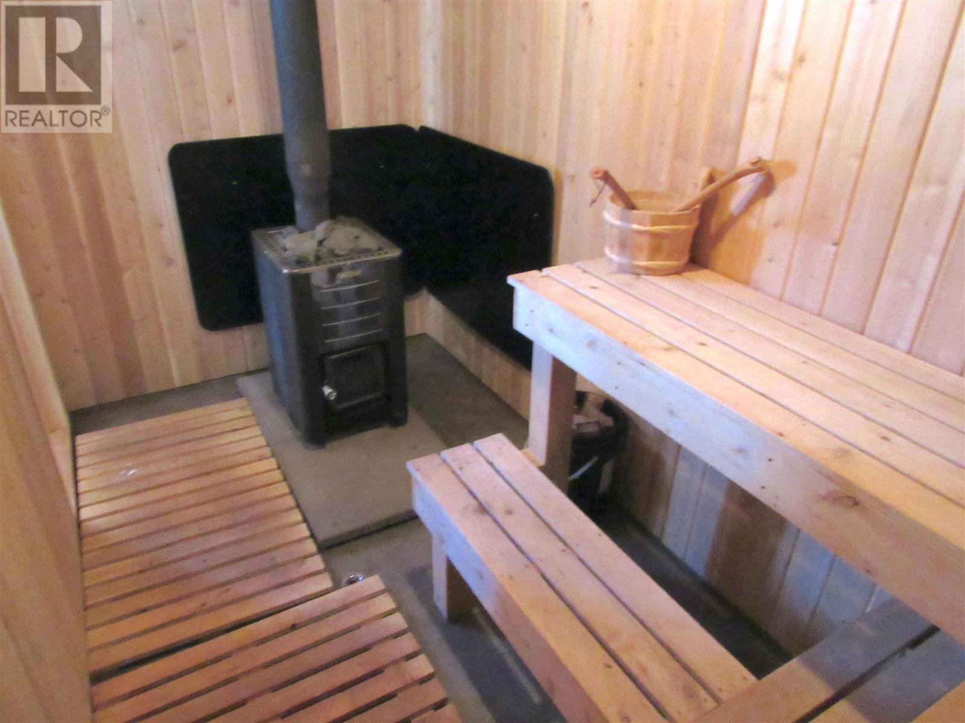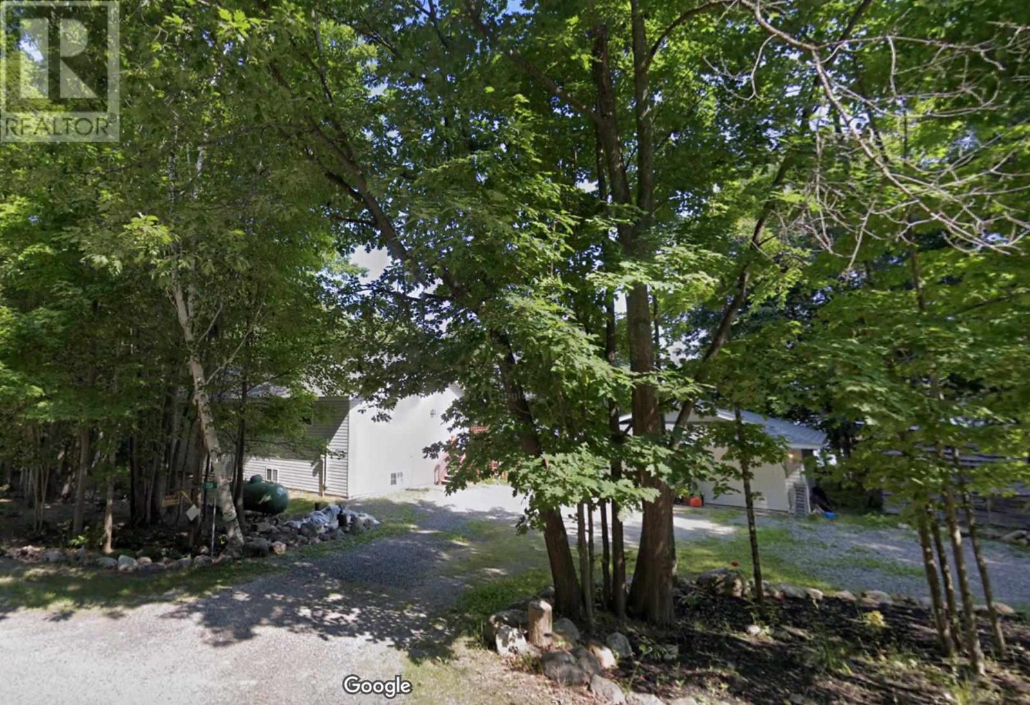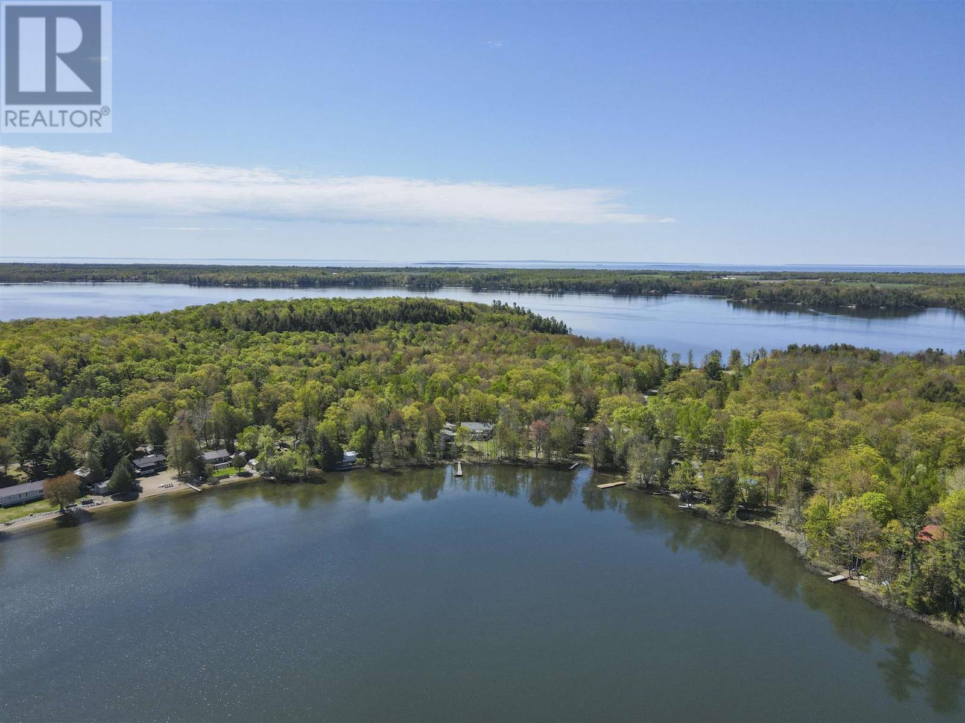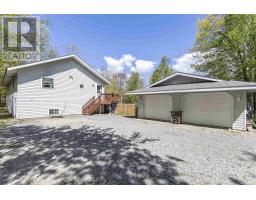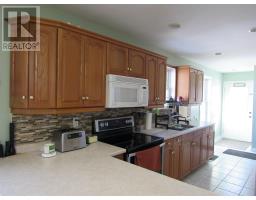5 Bedroom
2 Bathroom
1,296 ft2
Bungalow
Fireplace
Forced Air, Wood Stove
Waterfront
Acreage
$599,900
Talk about privacy, waterfront bungalow for lrg family situated on a very private triple size lot, spacious layout offers 3 main floor bedrooms, 2 basement bedrooms, large rec room with bright above grade windows, basement is large enough for extended family includes a 2 pc bath. The main floor boasts a modern kitchen, dining/ living rm with wood stove and garden doors to the over size deck & gazebo, main fl laundry and pantry, 224 ft of shoreline, triple wooded lot, sauna house, double garage with wood stove, Bright lake is 1580 Hectares with Pike, Walleye, Lrg & sml mouth Bass, muskie, and many more species, the house is centrally located on the 3 lots creating lots of privacy! all on a municipal maintained road. (id:47351)
Property Details
|
MLS® Number
|
SM250551 |
|
Property Type
|
Single Family |
|
Community Name
|
Huron Shores |
|
Features
|
Crushed Stone Driveway |
|
Storage Type
|
Storage Shed |
|
Structure
|
Deck, Dock, Shed |
|
View Type
|
View |
|
Water Front Type
|
Waterfront |
Building
|
Bathroom Total
|
2 |
|
Bedrooms Above Ground
|
3 |
|
Bedrooms Below Ground
|
2 |
|
Bedrooms Total
|
5 |
|
Age
|
Over 26 Years |
|
Amenities
|
Sauna |
|
Appliances
|
Microwave Built-in, Stove, Dryer, Microwave, Refrigerator, Washer |
|
Architectural Style
|
Bungalow |
|
Basement Development
|
Finished |
|
Basement Type
|
Full (finished) |
|
Construction Style Attachment
|
Detached |
|
Exterior Finish
|
Vinyl |
|
Fireplace Fuel
|
Wood |
|
Fireplace Present
|
Yes |
|
Fireplace Type
|
Woodstove,stove |
|
Half Bath Total
|
1 |
|
Heating Fuel
|
Propane, Wood |
|
Heating Type
|
Forced Air, Wood Stove |
|
Stories Total
|
1 |
|
Size Interior
|
1,296 Ft2 |
|
Utility Water
|
Dug Well |
Parking
Land
|
Access Type
|
Road Access |
|
Acreage
|
Yes |
|
Sewer
|
Septic System |
|
Size Depth
|
205 Ft |
|
Size Frontage
|
224.0000 |
|
Size Irregular
|
1.4 |
|
Size Total
|
1.4 Ac|1 - 3 Acres |
|
Size Total Text
|
1.4 Ac|1 - 3 Acres |
Rooms
| Level |
Type |
Length |
Width |
Dimensions |
|
Basement |
Recreation Room |
|
|
32.3 x 12.7 |
|
Basement |
Bedroom |
|
|
13.4 x 12.4 |
|
Basement |
Bedroom |
|
|
12.6 x 16.2 |
|
Basement |
Bathroom |
|
|
x0 |
|
Main Level |
Kitchen |
|
|
8 x 18.6 |
|
Main Level |
Living Room/dining Room |
|
|
14.4 x 24 |
|
Main Level |
Bedroom |
|
|
17.2 x 12.5 |
|
Main Level |
Bedroom |
|
|
8.2 x 12 |
|
Main Level |
Bedroom |
|
|
10.2 x 11.2 |
|
Main Level |
Bathroom |
|
|
x0 |
https://www.realtor.ca/real-estate/28064648/758-sunset-beach-rd-huron-shores-huron-shores










