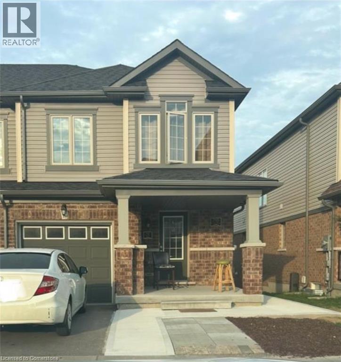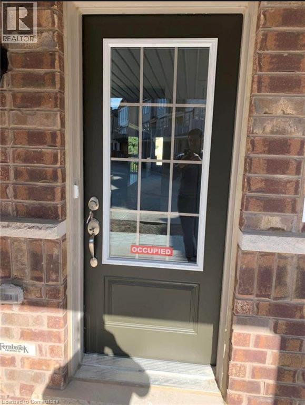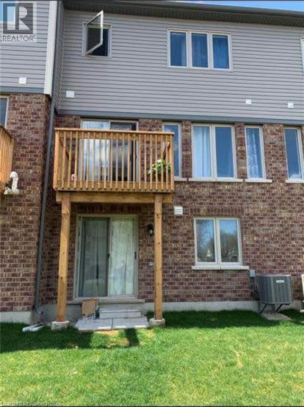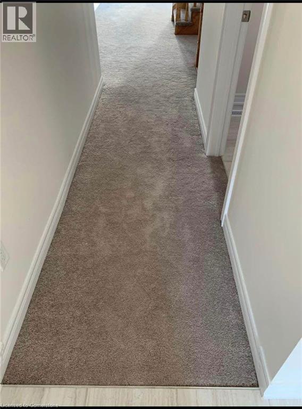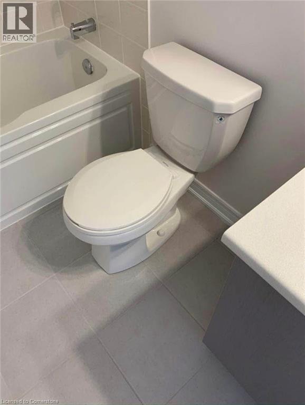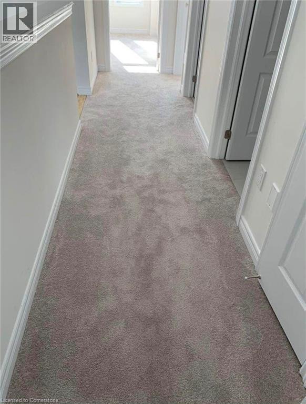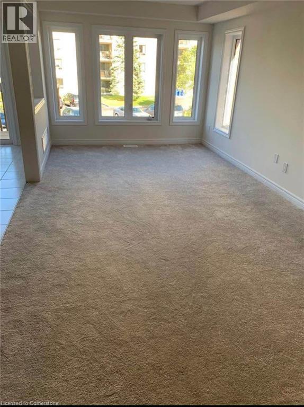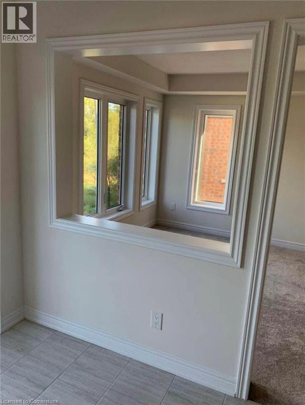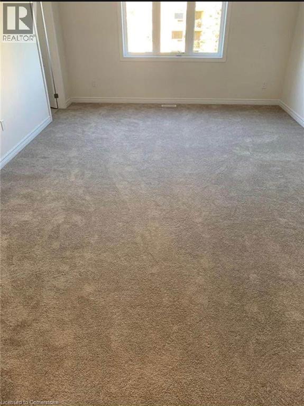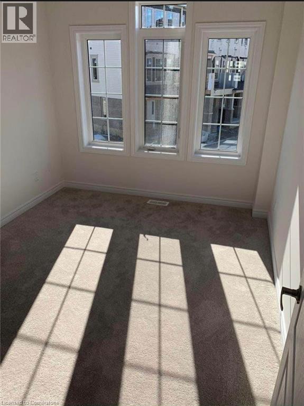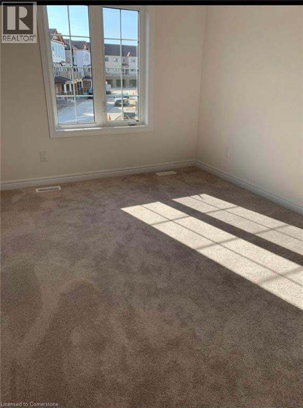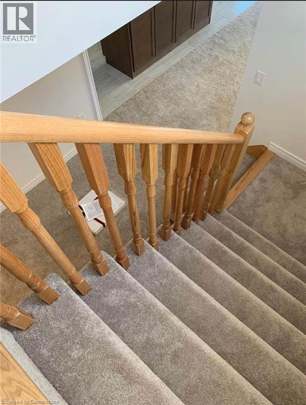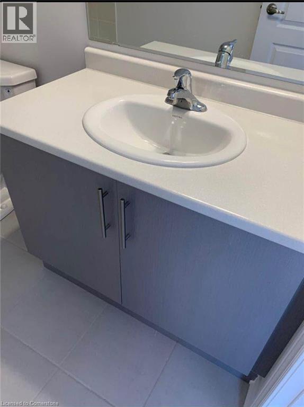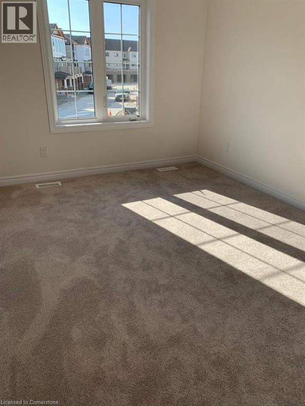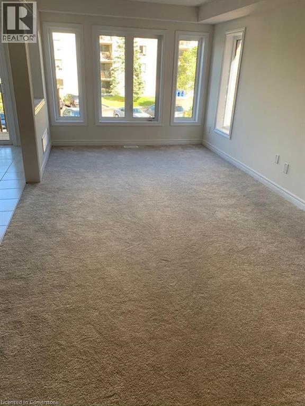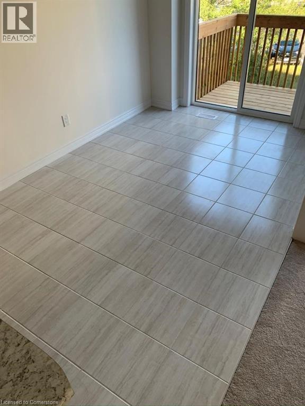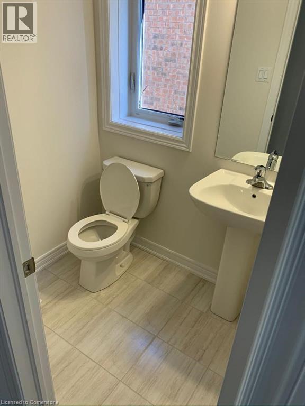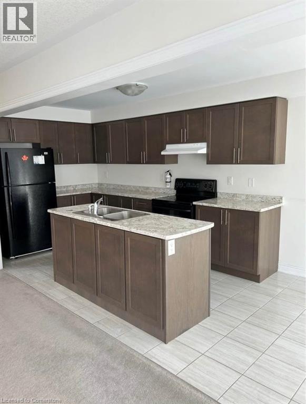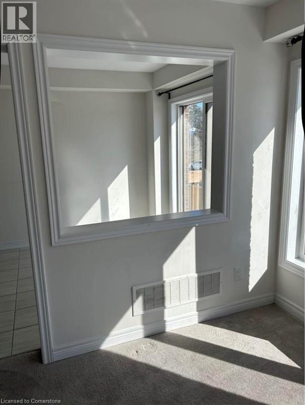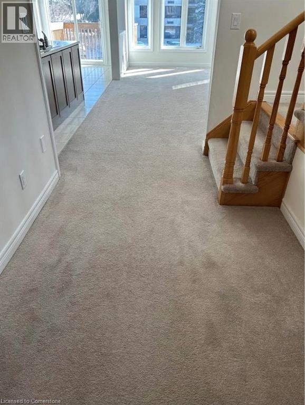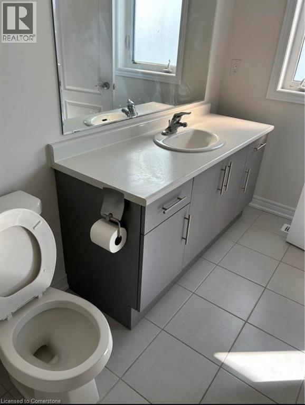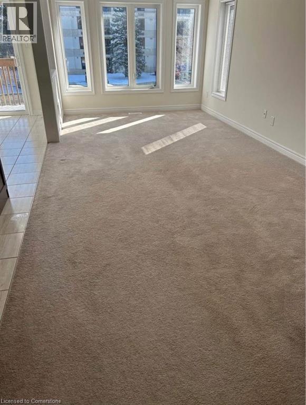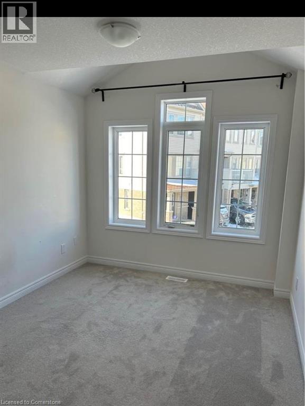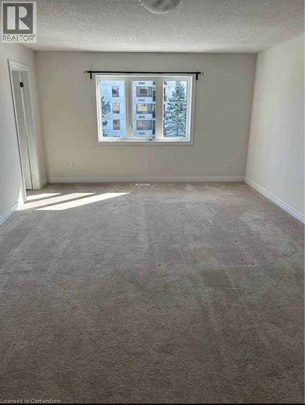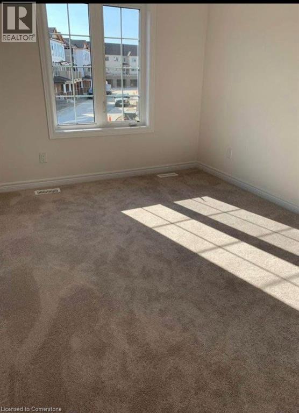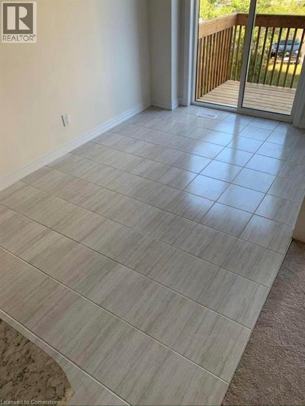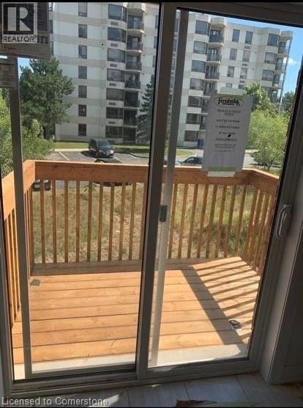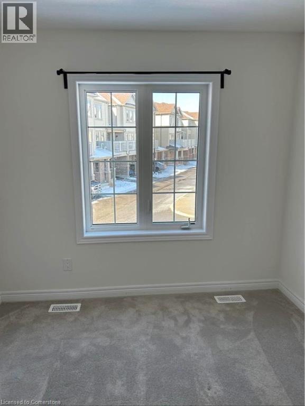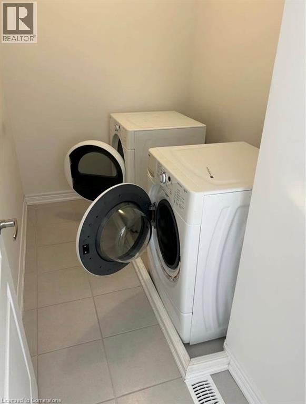3 Bedroom
3 Bathroom
1,796 ft2
Central Air Conditioning
Forced Air
$2,499 Monthly
BEAUTIFUL 1800 SQFT TOWNHOME FOR RENT! FRESHLY PAINTED END UNIT ! - Unique opportunity to rent upper unit in a 4 years new, 3 bedroom, 2.5 bathroom townhouse for $2699 plus utilities. Prepare to be impressed by spacious open concept main floor with kitchen island, walkout deck from kitchen and second floor laundry for comfort. The second floor features a master bedroom with upgraded ensuite and walk-in closet. There is also 2 other great sized bedrooms and an over sized main bathroom. Extras include main floor laundry, and central air conditioning. Located just minutes to public transportation, shopping, 401 access and countless trails along the Grand River. (id:47351)
Property Details
|
MLS® Number
|
40755029 |
|
Property Type
|
Single Family |
|
Amenities Near By
|
Park, Playground, Public Transit, Schools, Shopping |
|
Features
|
Corner Site, Balcony |
|
Parking Space Total
|
2 |
Building
|
Bathroom Total
|
3 |
|
Bedrooms Above Ground
|
3 |
|
Bedrooms Total
|
3 |
|
Appliances
|
Dishwasher, Dryer, Refrigerator, Stove, Washer |
|
Basement Development
|
Finished |
|
Basement Type
|
Full (finished) |
|
Construction Style Attachment
|
Attached |
|
Cooling Type
|
Central Air Conditioning |
|
Exterior Finish
|
Brick |
|
Half Bath Total
|
1 |
|
Heating Type
|
Forced Air |
|
Stories Total
|
3 |
|
Size Interior
|
1,796 Ft2 |
|
Type
|
Row / Townhouse |
|
Utility Water
|
Municipal Water |
Parking
Land
|
Access Type
|
Highway Access, Highway Nearby |
|
Acreage
|
No |
|
Land Amenities
|
Park, Playground, Public Transit, Schools, Shopping |
|
Sewer
|
Municipal Sewage System |
|
Size Depth
|
95 Ft |
|
Size Frontage
|
25 Ft |
|
Size Total Text
|
Unknown |
|
Zoning Description
|
Rm3 |
Rooms
| Level |
Type |
Length |
Width |
Dimensions |
|
Second Level |
4pc Bathroom |
|
|
Measurements not available |
|
Second Level |
Full Bathroom |
|
|
Measurements not available |
|
Second Level |
Bedroom |
|
|
14'4'' x 9'3'' |
|
Second Level |
Bedroom |
|
|
9'5'' x 15'5'' |
|
Second Level |
Primary Bedroom |
|
|
13'4'' x 20'2'' |
|
Main Level |
2pc Bathroom |
|
|
Measurements not available |
|
Main Level |
Bonus Room |
|
|
12'0'' x 8'0'' |
|
Main Level |
Dining Room |
|
|
11'0'' x 8'10'' |
|
Main Level |
Kitchen |
|
|
15'2'' x 8'10'' |
|
Main Level |
Family Room |
|
|
19'7'' x 10'0'' |
https://www.realtor.ca/real-estate/28657971/755-linden-drive-unit-21-cambridge
