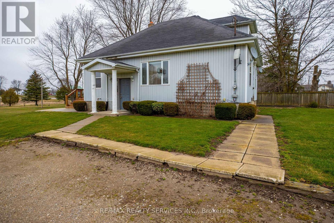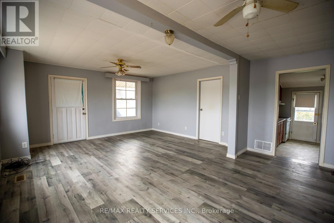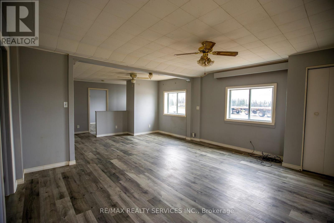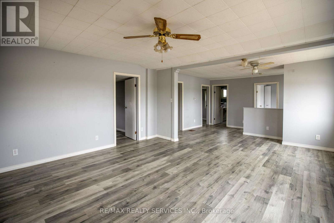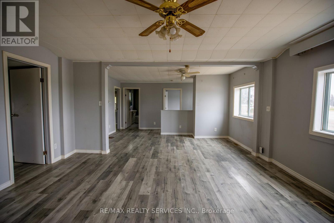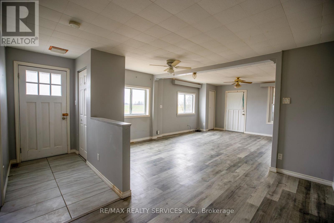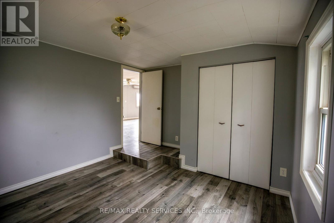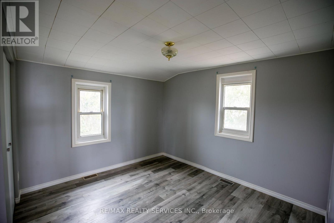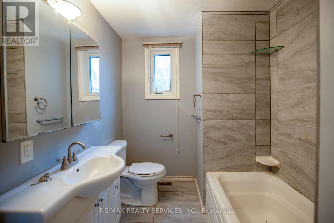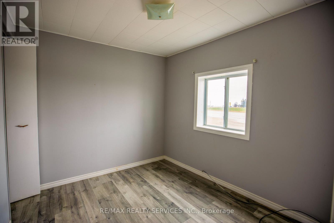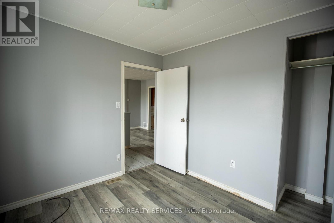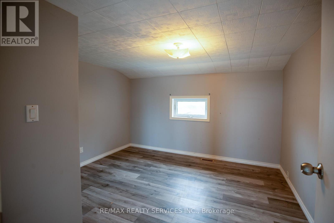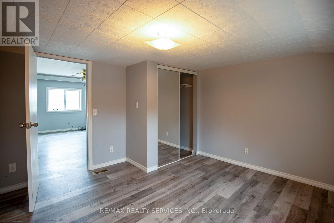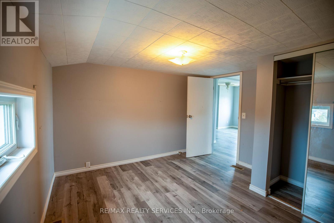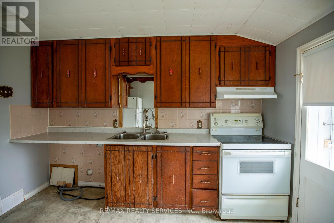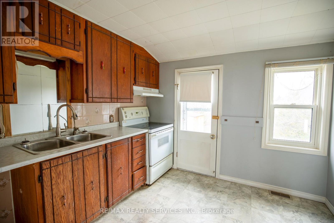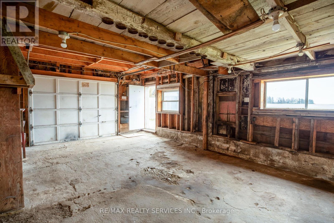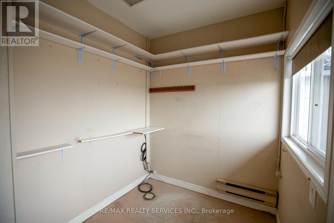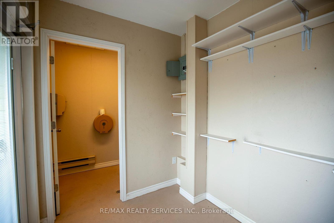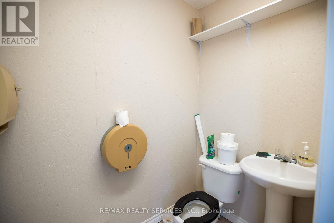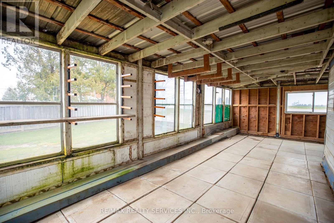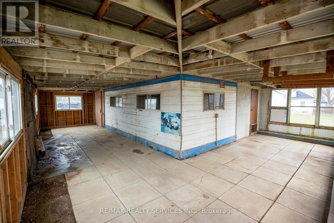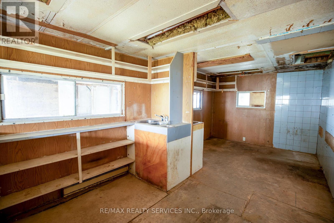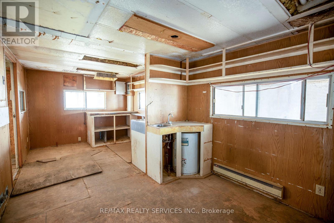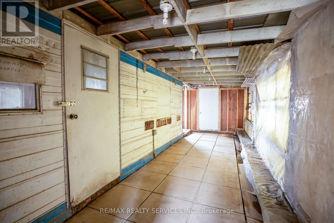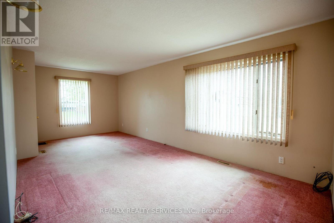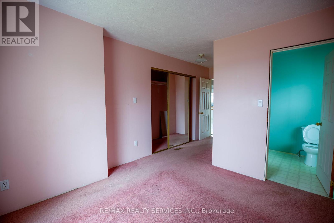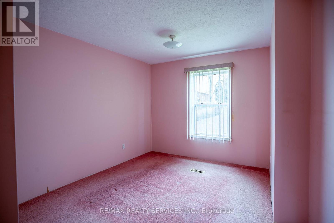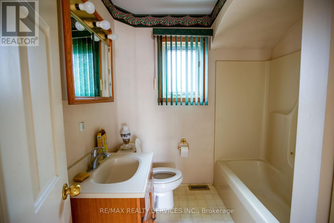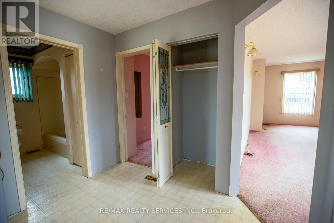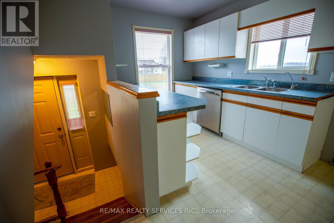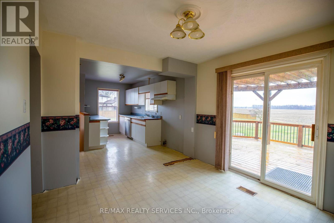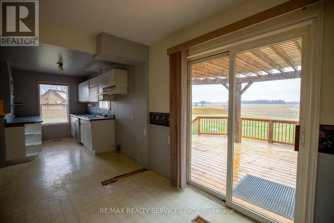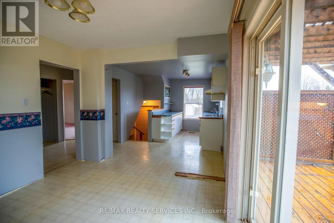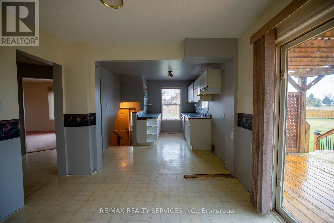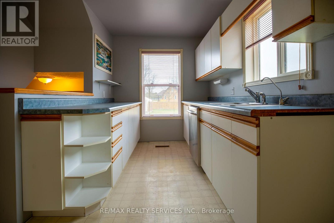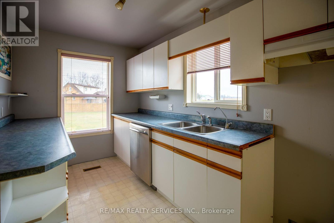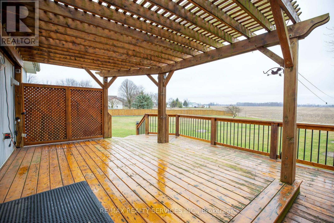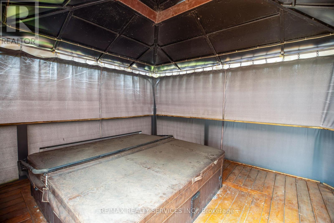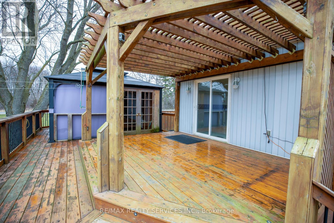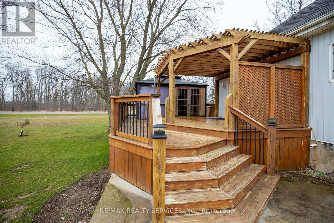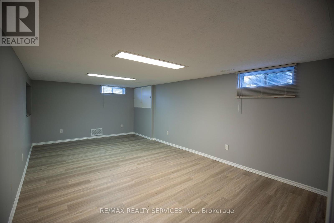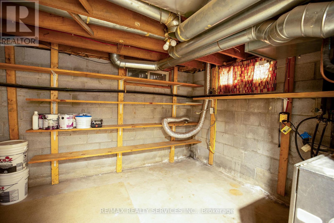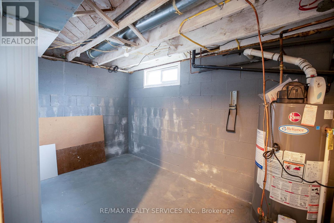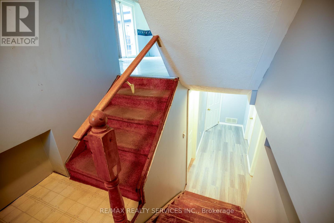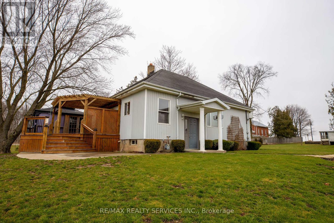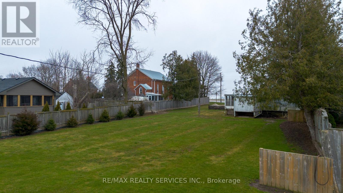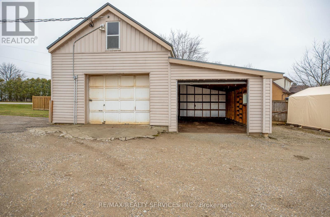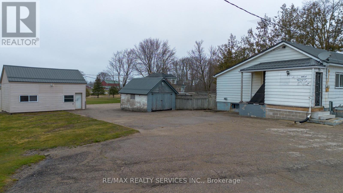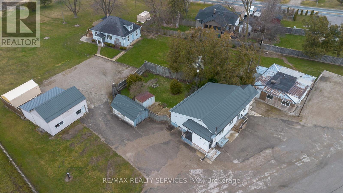4 Bedroom
3 Bathroom
700 - 1,100 ft2
Central Air Conditioning
Forced Air
$1
Highway Property with Many Possibilities . 5 minus to 401 & 2 min to 403 and 6 mins to Woodstock Toyota Plants. On busy Hwy 53 / Muir Rd Intersection , 1.42 acres. (id:47351)
Property Details
|
MLS® Number
|
X12363547 |
|
Property Type
|
Single Family |
|
Community Name
|
Rural Norwich |
|
Parking Space Total
|
10 |
Building
|
Bathroom Total
|
3 |
|
Bedrooms Above Ground
|
3 |
|
Bedrooms Below Ground
|
1 |
|
Bedrooms Total
|
4 |
|
Basement Development
|
Unfinished |
|
Basement Type
|
N/a (unfinished) |
|
Construction Style Attachment
|
Detached |
|
Cooling Type
|
Central Air Conditioning |
|
Exterior Finish
|
Aluminum Siding |
|
Foundation Type
|
Concrete |
|
Half Bath Total
|
1 |
|
Heating Fuel
|
Propane |
|
Heating Type
|
Forced Air |
|
Stories Total
|
2 |
|
Size Interior
|
700 - 1,100 Ft2 |
|
Type
|
House |
Parking
Land
|
Acreage
|
No |
|
Sewer
|
Septic System |
|
Size Depth
|
317 Ft ,4 In |
|
Size Frontage
|
244 Ft ,8 In |
|
Size Irregular
|
244.7 X 317.4 Ft |
|
Size Total Text
|
244.7 X 317.4 Ft |
Rooms
| Level |
Type |
Length |
Width |
Dimensions |
|
Second Level |
Primary Bedroom |
5.17 m |
3.2 m |
5.17 m x 3.2 m |
|
Second Level |
Bedroom 2 |
5.84 m |
3.06 m |
5.84 m x 3.06 m |
|
Basement |
Recreational, Games Room |
3.59 m |
5.53 m |
3.59 m x 5.53 m |
|
Main Level |
Kitchen |
7.62 m |
7.5 m |
7.62 m x 7.5 m |
|
Main Level |
Family Room |
6.4 m |
7.19 m |
6.4 m x 7.19 m |
https://www.realtor.ca/real-estate/28775126/754328-hwy-53-road-norwich-rural-norwich
