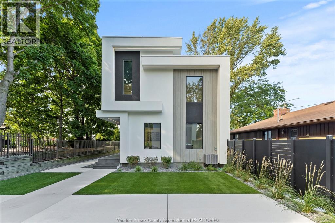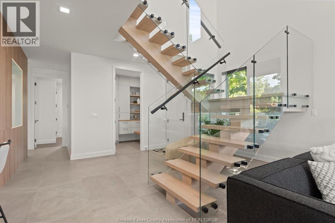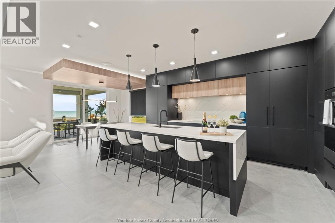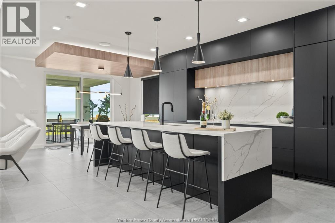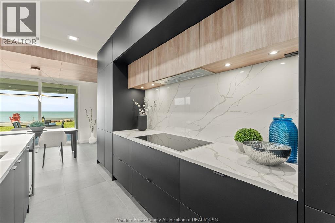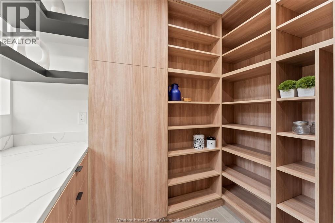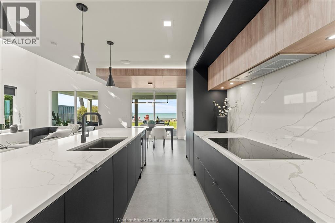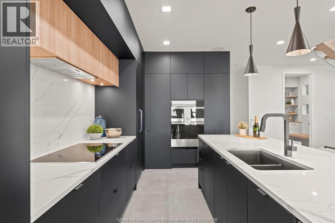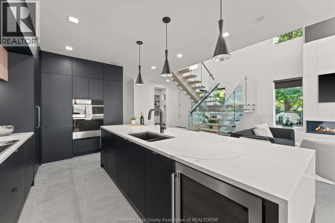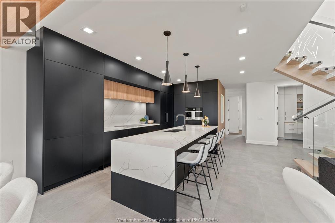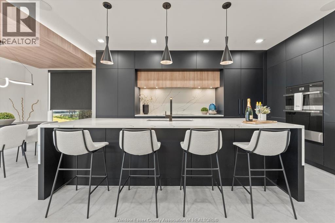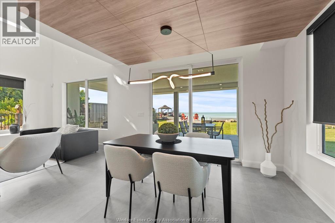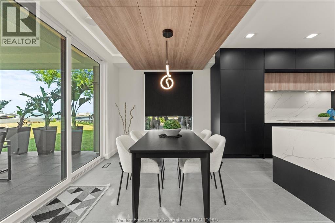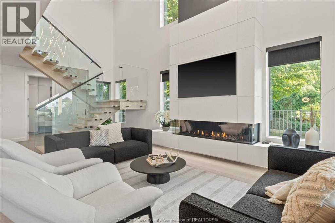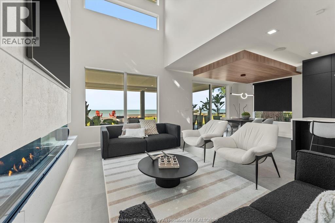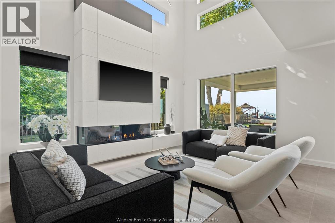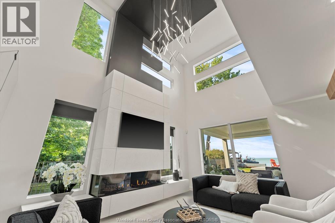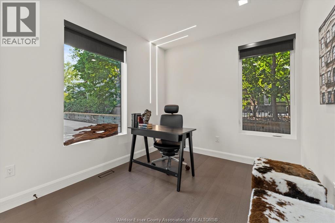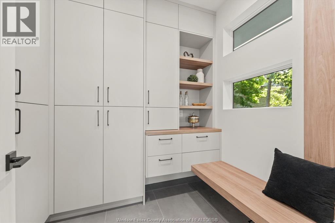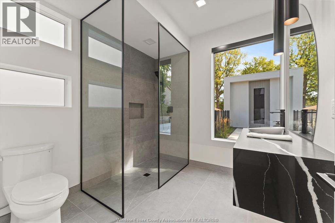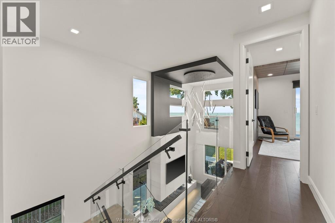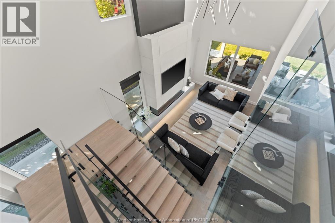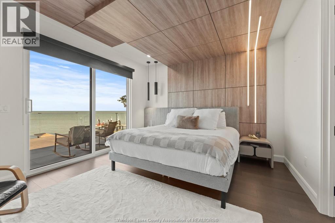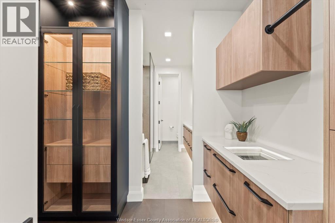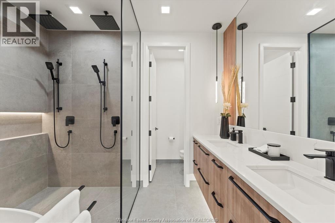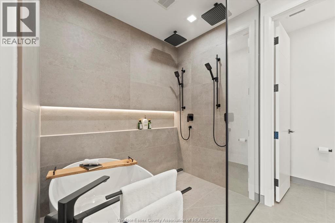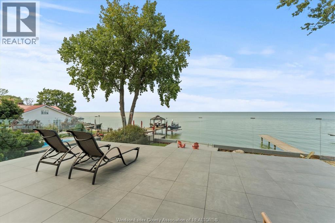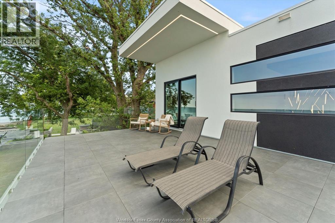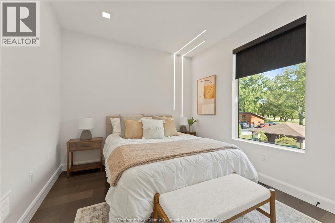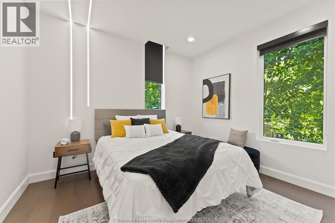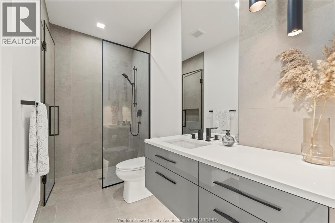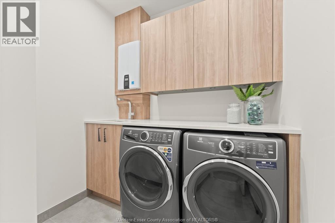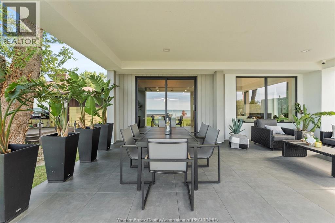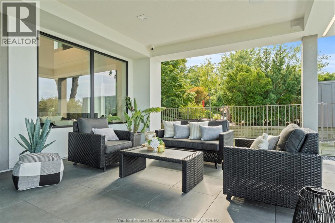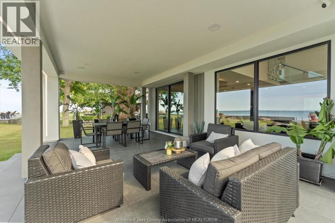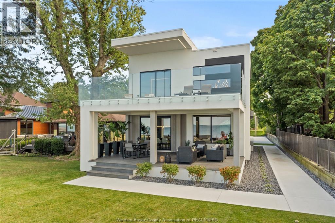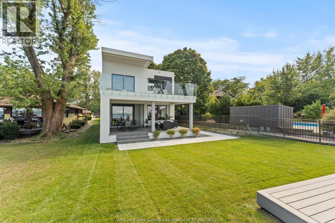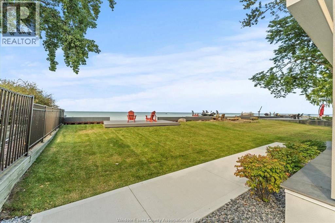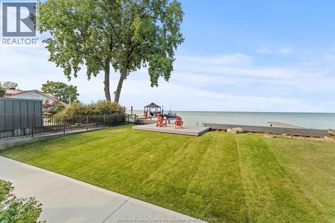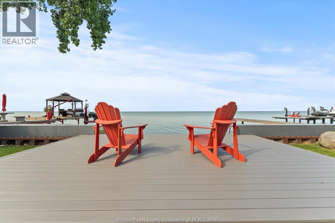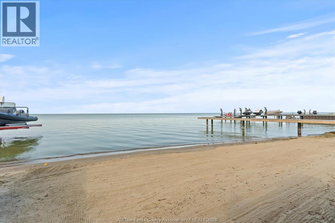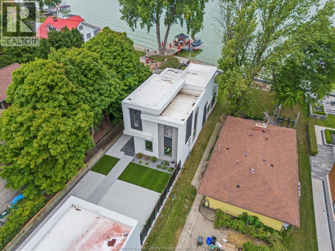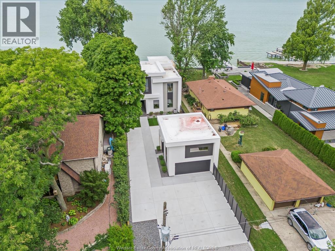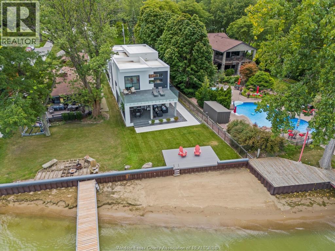4 Bedroom
3 Bathroom
Fireplace
Central Air Conditioning
Forced Air, Furnace
Waterfront On River
Landscaped
$1,750,000
WELCOME TO MODERN WATERFRONT LIVING IN THIS 4 BD 3 BATH CUSTOM HOME BY WAYNE'S CUSTOM WOODCRAFT WHICH BLENDS SLEEK DESIGN WITH NATURAL BEAUTY. FEATURING A SOARING 1-STORY GREAT ROOM, CHEF'S KITCHEN WITH A HIDDEN PANTRY AND A COVERED PORCH PERFECT FOR ENTERTAINING. THE PRIMARY SUITE OFFERS A PRIVATE BALCONY, SPA LIKE ENSUITE AND STUNNING LAKE VIEWS. OUTSIDE ENJOY CUSTOM LIGHTING, A DETACHED GARAGE AND YOUR OWN PRIVATE BEACH, PERFECT FOR RELAXING OR CATCHING SUNSET VIBES. LUXURY, LIFESTYLE, AND LOW MAINTENANCE LIVING ALL IN ONE UNFOREGETTABLE LAKEFRONT HOME. (id:47351)
Property Details
|
MLS® Number
|
25020199 |
|
Property Type
|
Single Family |
|
Features
|
Double Width Or More Driveway, Front Driveway |
|
Water Front Type
|
Waterfront On River |
Building
|
Bathroom Total
|
3 |
|
Bedrooms Above Ground
|
4 |
|
Bedrooms Total
|
4 |
|
Construction Style Attachment
|
Detached |
|
Cooling Type
|
Central Air Conditioning |
|
Exterior Finish
|
Concrete/stucco |
|
Fireplace Fuel
|
Gas |
|
Fireplace Present
|
Yes |
|
Fireplace Type
|
Direct Vent |
|
Flooring Type
|
Ceramic/porcelain, Hardwood |
|
Foundation Type
|
Concrete |
|
Heating Fuel
|
Natural Gas |
|
Heating Type
|
Forced Air, Furnace |
|
Stories Total
|
2 |
|
Type
|
House |
Parking
Land
|
Acreage
|
No |
|
Landscape Features
|
Landscaped |
|
Size Irregular
|
40.74 X 543 Ft Irr |
|
Size Total Text
|
40.74 X 543 Ft Irr |
|
Zoning Description
|
R1 |
Rooms
| Level |
Type |
Length |
Width |
Dimensions |
|
Second Level |
Balcony |
|
|
Measurements not available |
|
Second Level |
3pc Bathroom |
|
|
Measurements not available |
|
Second Level |
Laundry Room |
|
|
Measurements not available |
|
Second Level |
Bedroom |
|
|
Measurements not available |
|
Second Level |
Bedroom |
|
|
Measurements not available |
|
Second Level |
Other |
|
|
Measurements not available |
|
Second Level |
5pc Ensuite Bath |
|
|
Measurements not available |
|
Second Level |
Primary Bedroom |
|
|
Measurements not available |
|
Main Level |
Storage |
|
|
Measurements not available |
|
Main Level |
3pc Bathroom |
|
|
Measurements not available |
|
Main Level |
Bedroom |
|
|
Measurements not available |
|
Main Level |
Utility Room |
|
|
Measurements not available |
|
Main Level |
Other |
|
|
Measurements not available |
|
Main Level |
Living Room/fireplace |
|
|
Measurements not available |
|
Main Level |
Dining Room |
|
|
Measurements not available |
|
Main Level |
Eating Area |
|
|
Measurements not available |
|
Main Level |
Kitchen |
|
|
Measurements not available |
|
Main Level |
Foyer |
|
|
Measurements not available |
https://www.realtor.ca/real-estate/28709127/754-old-tecumseh-road-lakeshore
