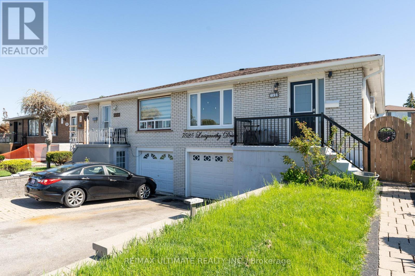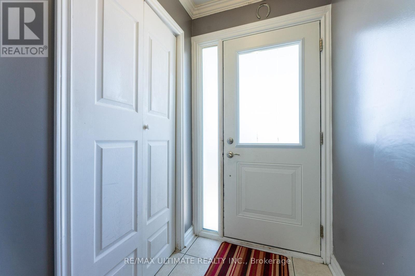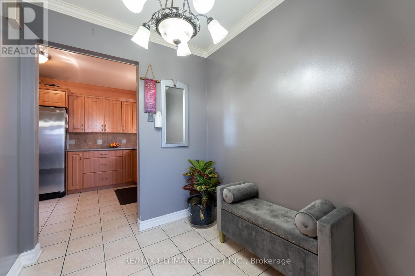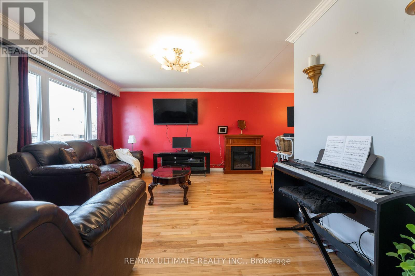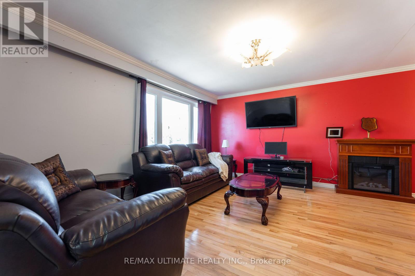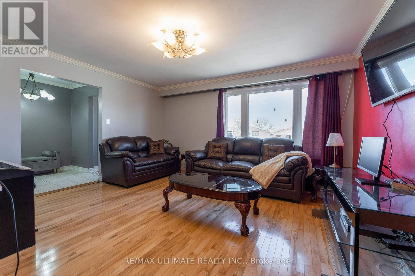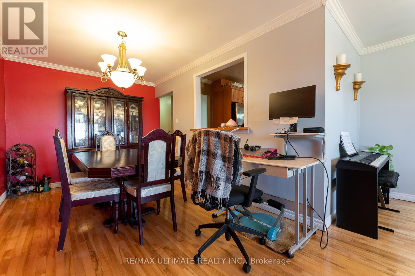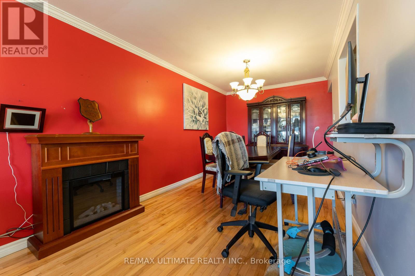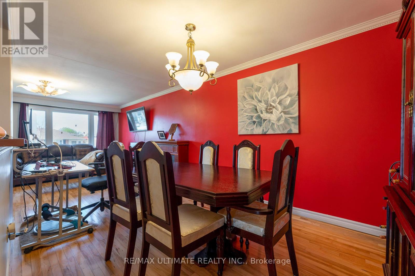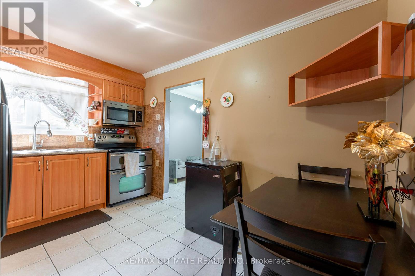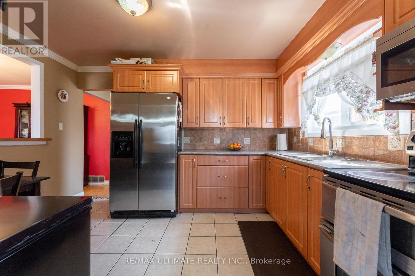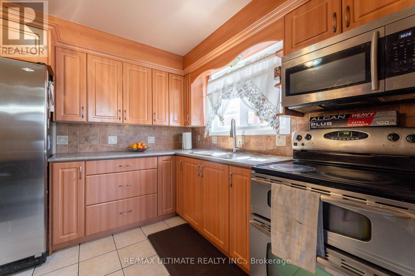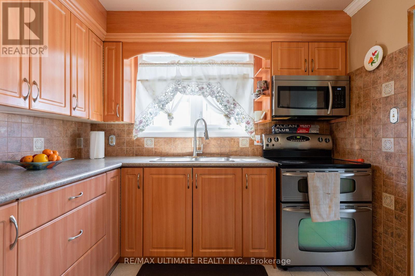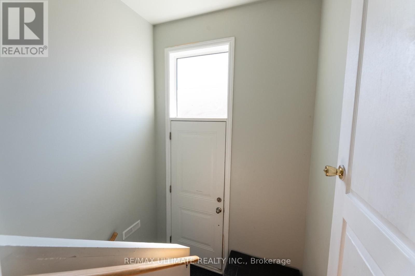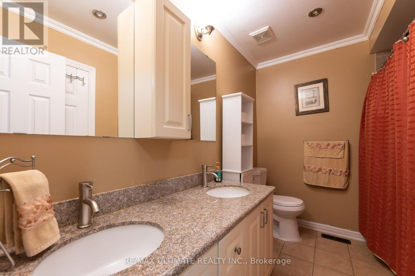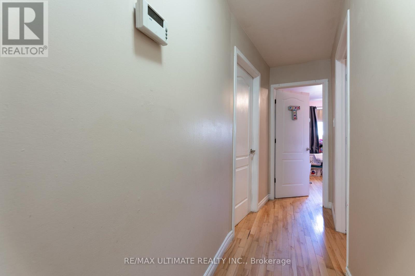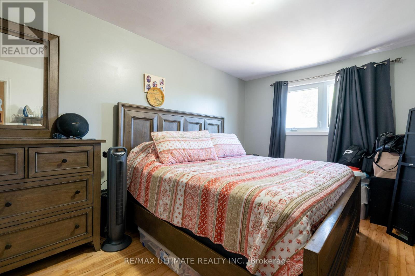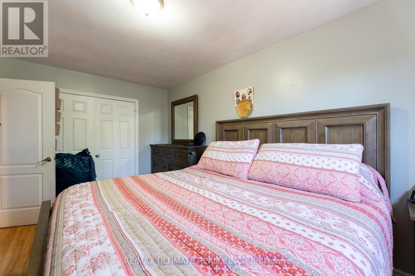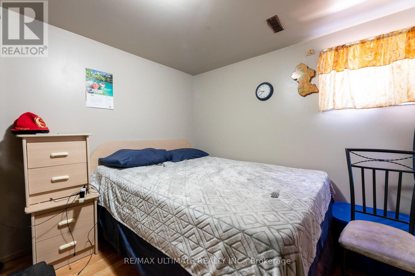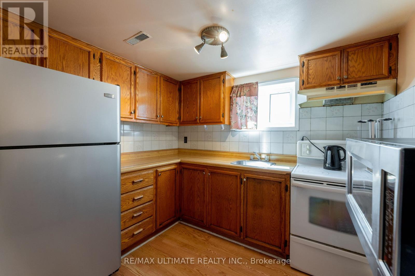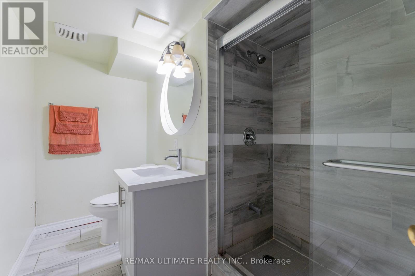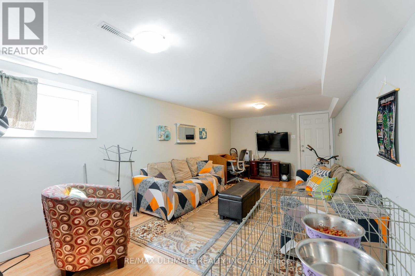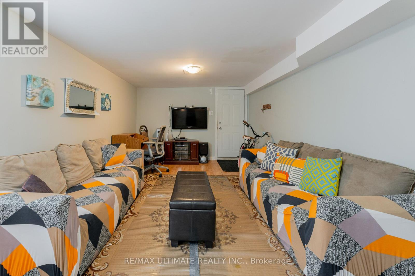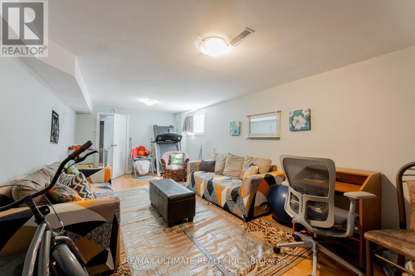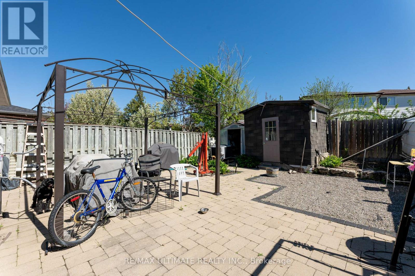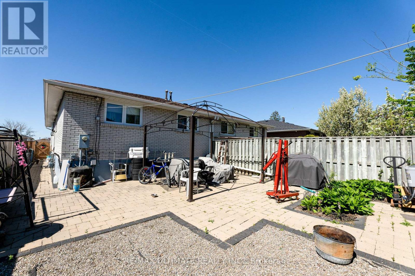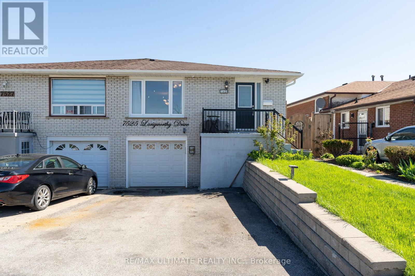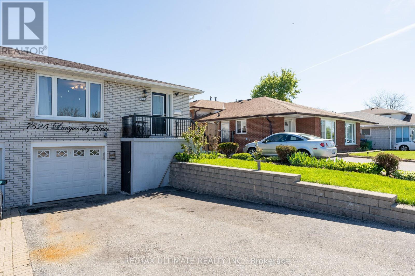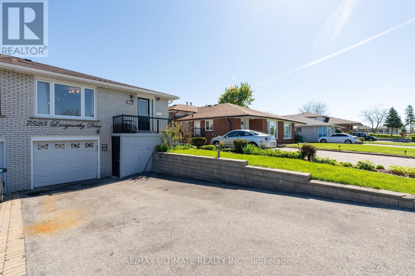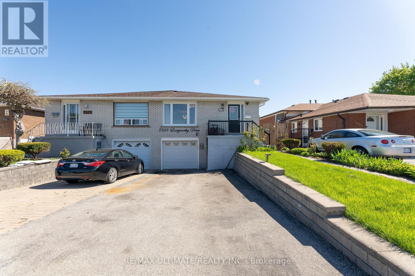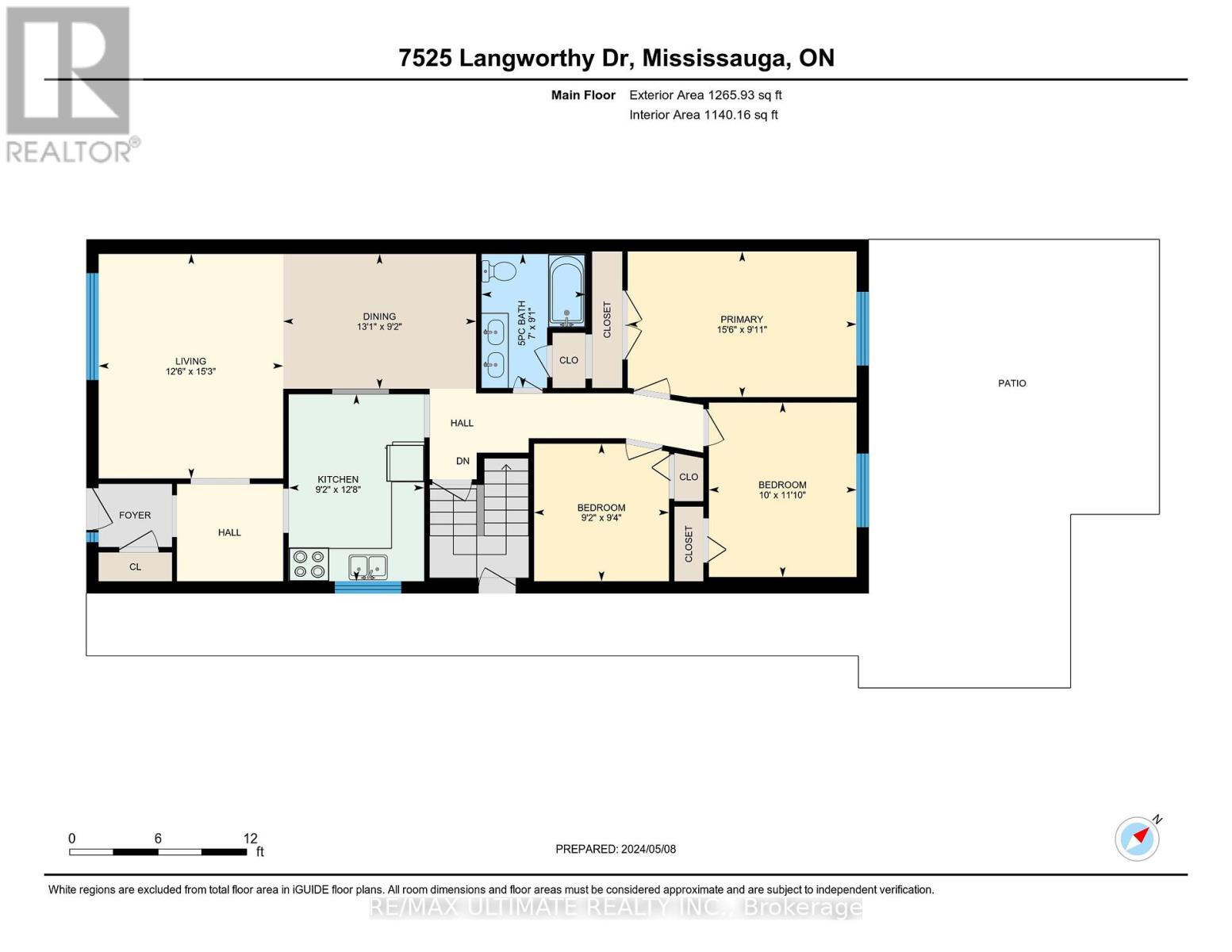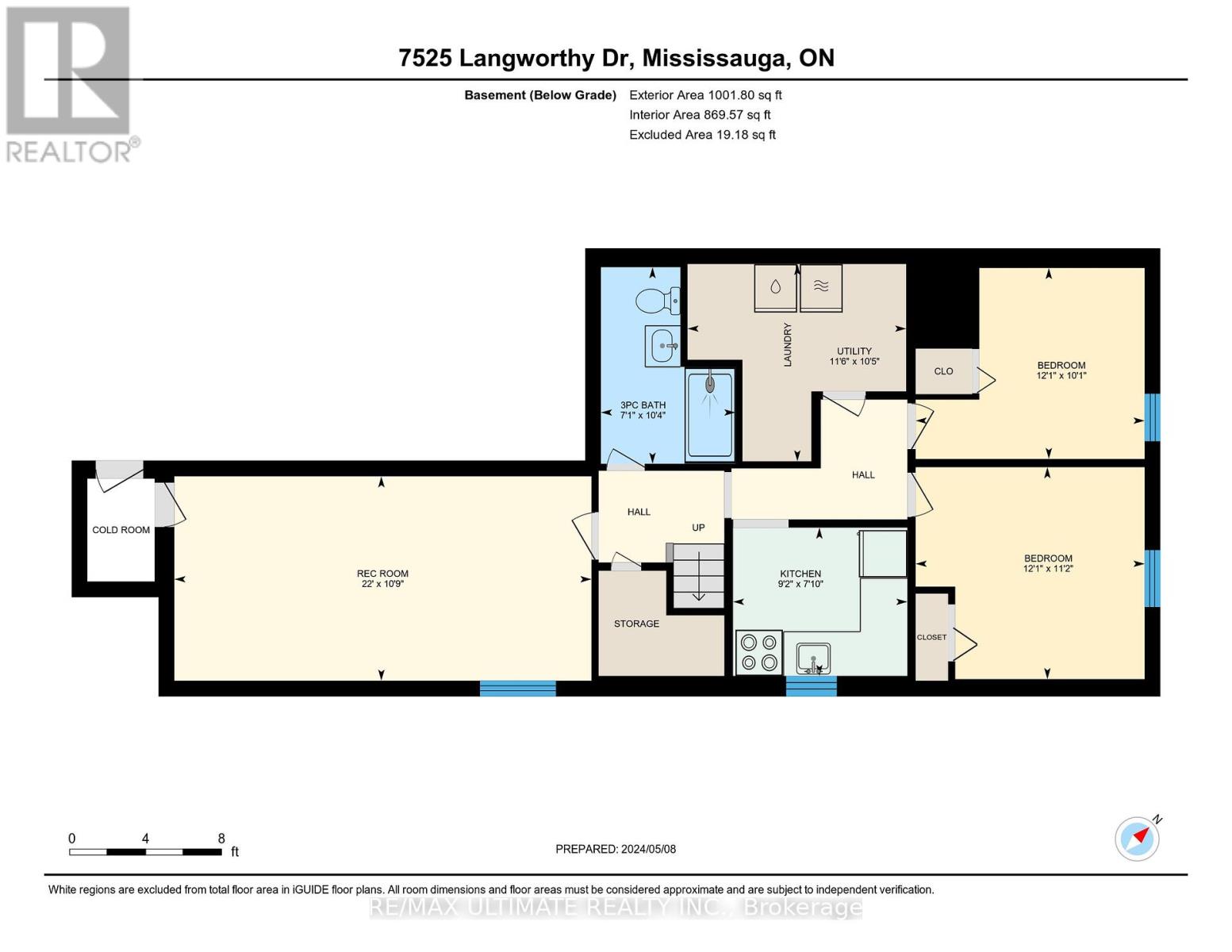5 Bedroom
2 Bathroom
Raised Bungalow
Central Air Conditioning
Forced Air
$799,000
This spacious semi-detached bungalow offers numerous high-quality upgrades and renovations. Upon entering, you are greeted by a large foyer with a glass door and a generous closet. The main floor features an open-concept living and dining area with crown molding and gleaming hardwood floors. The modern eat-in kitchen boasts stainless steel appliances and ample counter space. Three well-sized bedrooms with ample closet space complete this level. The professionally finished basement features a two-bedroom apartment with a modern kitchen and a walk-out. Newer windows and doors throughout the property ensure energy efficiency and comfort. **** EXTRAS **** Existing 2 stoves, 2 fridges, electric light fixtures, washer and dryer. Cac, furnance (id:47351)
Property Details
|
MLS® Number
|
W8319160 |
|
Property Type
|
Single Family |
|
Community Name
|
Malton |
|
Parking Space Total
|
3 |
Building
|
Bathroom Total
|
2 |
|
Bedrooms Above Ground
|
3 |
|
Bedrooms Below Ground
|
2 |
|
Bedrooms Total
|
5 |
|
Architectural Style
|
Raised Bungalow |
|
Basement Features
|
Apartment In Basement, Separate Entrance |
|
Basement Type
|
N/a |
|
Construction Style Attachment
|
Semi-detached |
|
Cooling Type
|
Central Air Conditioning |
|
Exterior Finish
|
Brick |
|
Foundation Type
|
Block |
|
Heating Fuel
|
Natural Gas |
|
Heating Type
|
Forced Air |
|
Stories Total
|
1 |
|
Type
|
House |
|
Utility Water
|
Municipal Water |
Parking
Land
|
Acreage
|
No |
|
Sewer
|
Sanitary Sewer |
|
Size Irregular
|
30.19 X 125 Ft |
|
Size Total Text
|
30.19 X 125 Ft |
Rooms
| Level |
Type |
Length |
Width |
Dimensions |
|
Basement |
Kitchen |
8.99 m |
8 m |
8.99 m x 8 m |
|
Basement |
Bedroom |
10.99 m |
10 m |
10.99 m x 10 m |
|
Basement |
Bedroom 2 |
12 m |
10.99 m |
12 m x 10.99 m |
|
Main Level |
Dining Room |
12.5 m |
8.99 m |
12.5 m x 8.99 m |
|
Main Level |
Kitchen |
12.5 m |
9.71 m |
12.5 m x 9.71 m |
|
Main Level |
Primary Bedroom |
15.48 m |
9.48 m |
15.48 m x 9.48 m |
|
Main Level |
Bedroom 2 |
10 m |
10 m |
10 m x 10 m |
|
Main Level |
Bedroom 3 |
8.99 m |
8.99 m |
8.99 m x 8.99 m |
https://www.realtor.ca/real-estate/26866373/7525-langworthy-drive-mississauga-malton
