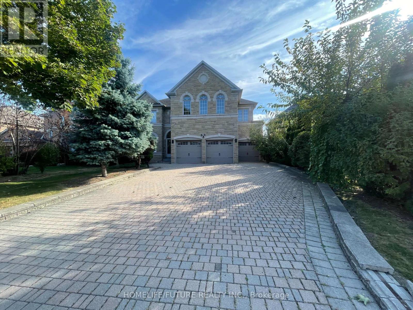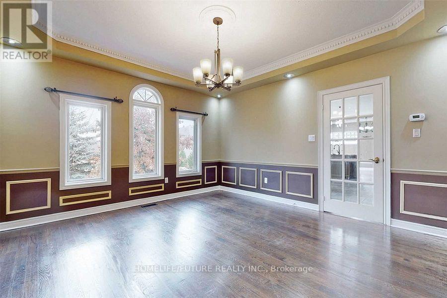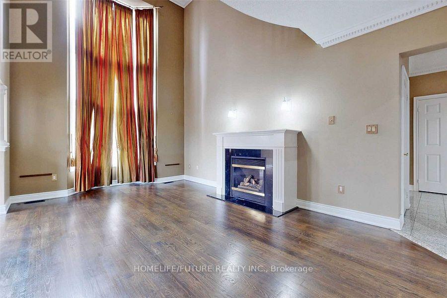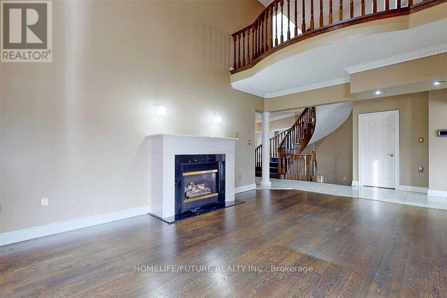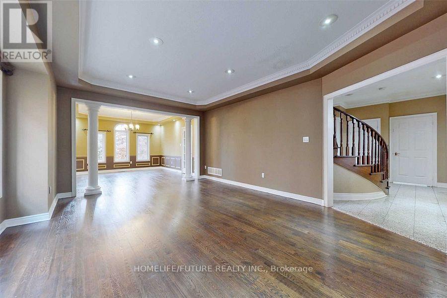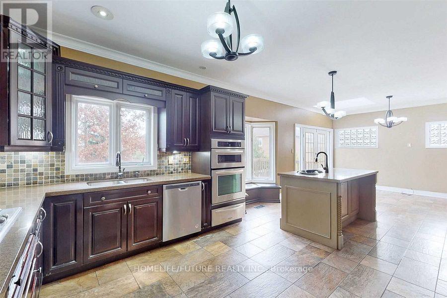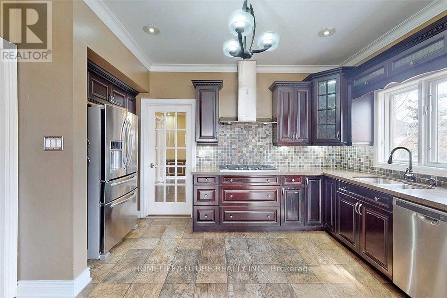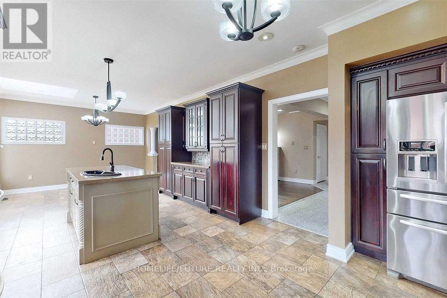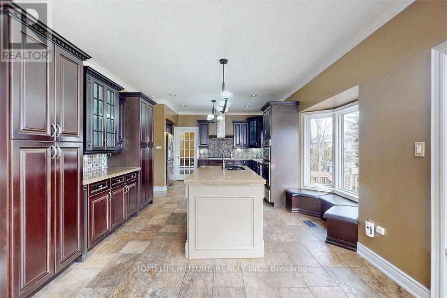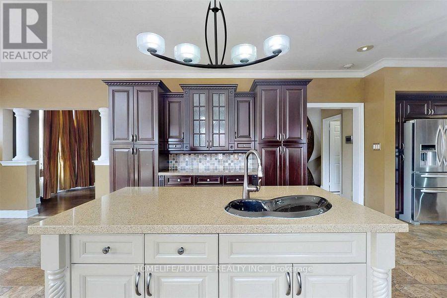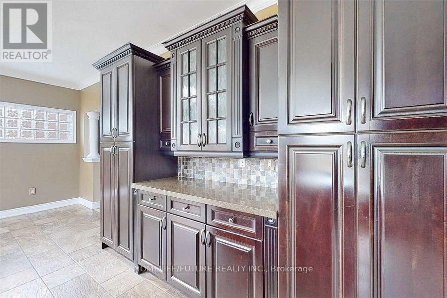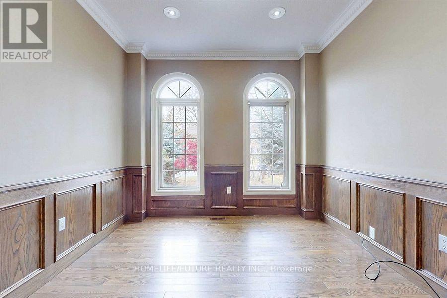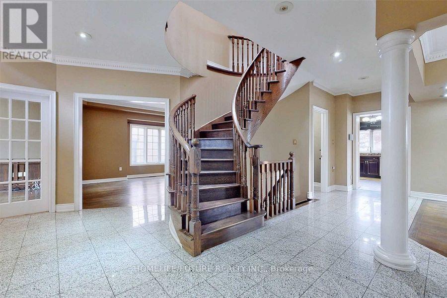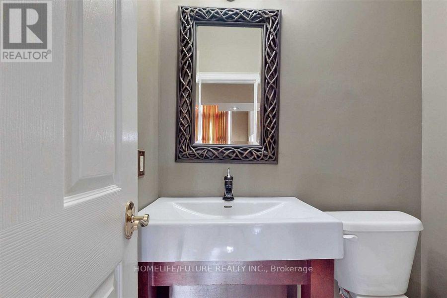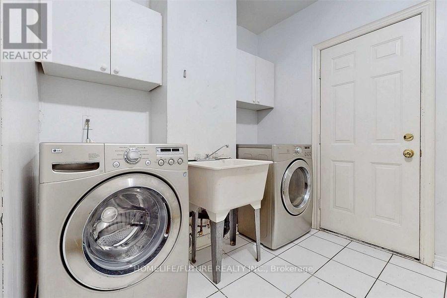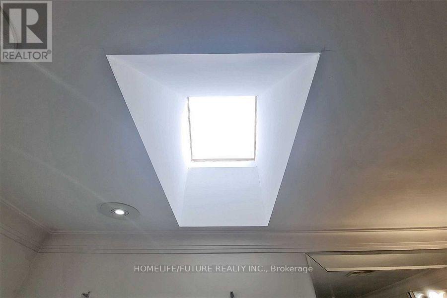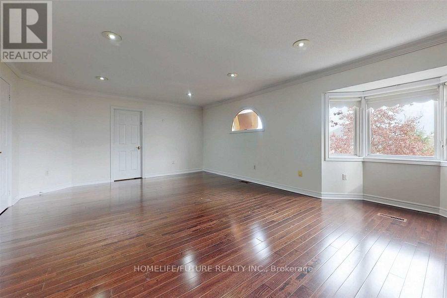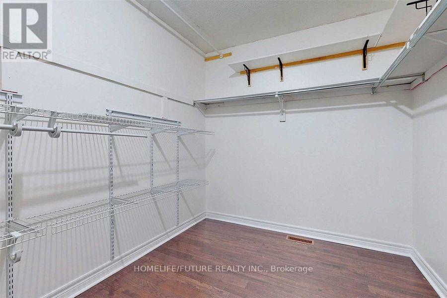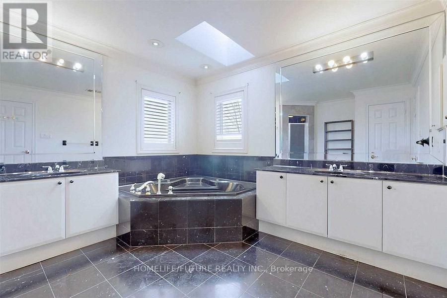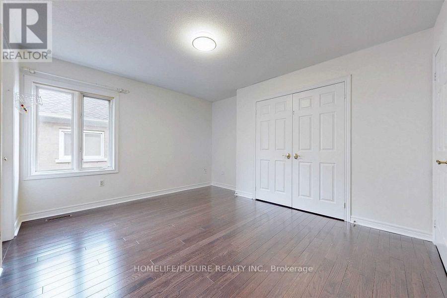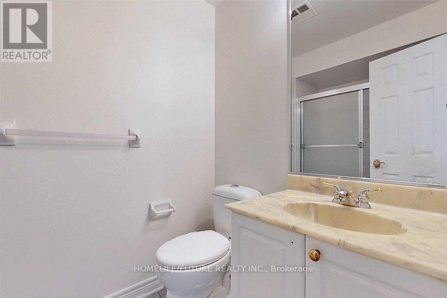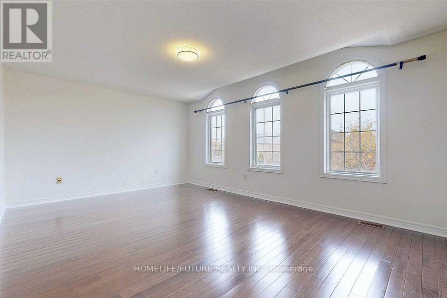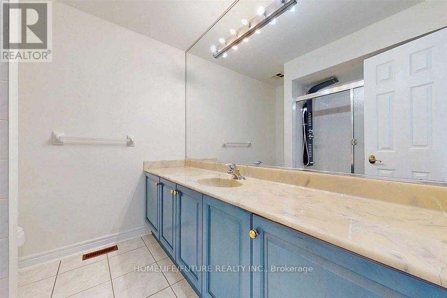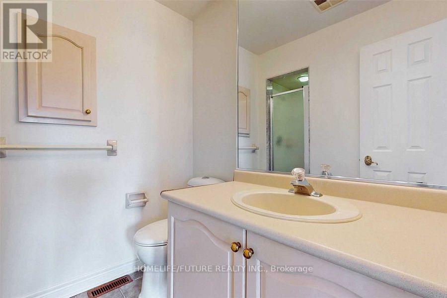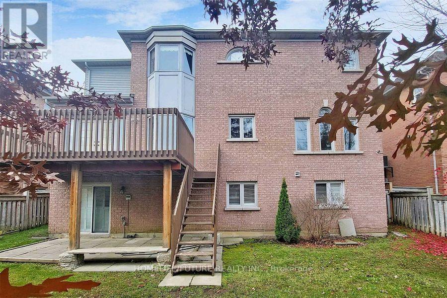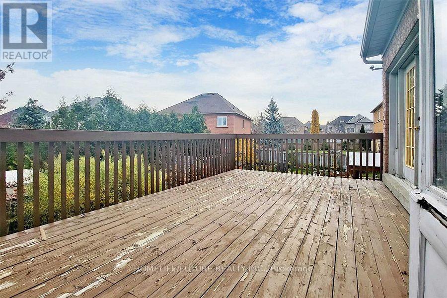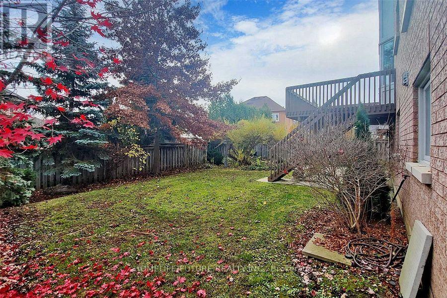5 Bedroom
6 Bathroom
3,500 - 5,000 ft2
Central Air Conditioning
Forced Air
$3,900 Monthly
Beautiful Executive "Marble Arch" Built Home In High Demand woodbine/16th Ave Area. Approx. 4300 Sq Ft With Stone Front. All 5 Bedrooms Feature Ensuites, Closets & Large Windows. Upgraded Finishes throughout: Hardwood Flooring On Main, Cornice Moulding, Marble Foyer, Interlock Driveway. Gourmet Eat-In Kitchen With Centre Island. Separate Main Floor Library. Cozy Family Room W/ Fireplace. Primary Br W/ Walk-In closet & 5-Pc Ensuite. **Main Floor Tenant Pay 60% Of All Utilities (Water, Hydro, Gas & HWT) Main Floor Tenant Have Access To 1 Garage Parking And 2 Driveway Parking Spots(Dedicated Spots) (id:47351)
Property Details
|
MLS® Number
|
N12418966 |
|
Property Type
|
Single Family |
|
Community Name
|
Cachet |
|
Equipment Type
|
Water Heater |
|
Parking Space Total
|
3 |
|
Rental Equipment Type
|
Water Heater |
Building
|
Bathroom Total
|
6 |
|
Bedrooms Above Ground
|
5 |
|
Bedrooms Total
|
5 |
|
Appliances
|
Dishwasher, Dryer, Oven, Stove, Washer, Refrigerator |
|
Construction Style Attachment
|
Detached |
|
Cooling Type
|
Central Air Conditioning |
|
Exterior Finish
|
Brick |
|
Flooring Type
|
Hardwood, Carpeted, Ceramic |
|
Foundation Type
|
Concrete |
|
Half Bath Total
|
1 |
|
Heating Fuel
|
Natural Gas |
|
Heating Type
|
Forced Air |
|
Stories Total
|
2 |
|
Size Interior
|
3,500 - 5,000 Ft2 |
|
Type
|
House |
|
Utility Water
|
Municipal Water |
Parking
Land
|
Acreage
|
No |
|
Sewer
|
Sanitary Sewer |
Rooms
| Level |
Type |
Length |
Width |
Dimensions |
|
Second Level |
Bedroom 5 |
|
|
Measurements not available |
|
Second Level |
Primary Bedroom |
6.61 m |
4.39 m |
6.61 m x 4.39 m |
|
Second Level |
Bedroom 2 |
5.21 m |
3.5 m |
5.21 m x 3.5 m |
|
Second Level |
Bedroom 3 |
5.49 m |
3.9 m |
5.49 m x 3.9 m |
|
Second Level |
Bedroom 4 |
|
|
Measurements not available |
|
Main Level |
Living Room |
6.1 m |
4.11 m |
6.1 m x 4.11 m |
|
Main Level |
Dining Room |
4.39 m |
4.11 m |
4.39 m x 4.11 m |
|
Main Level |
Kitchen |
5.91 m |
3.11 m |
5.91 m x 3.11 m |
|
Main Level |
Family Room |
5.79 m |
3.66 m |
5.79 m x 3.66 m |
|
Main Level |
Library |
3.99 m |
3.11 m |
3.99 m x 3.11 m |
|
Main Level |
Solarium |
3.99 m |
2.99 m |
3.99 m x 2.99 m |
Utilities
https://www.realtor.ca/real-estate/28895878/75-silver-rose-crescent-markham-cachet-cachet
