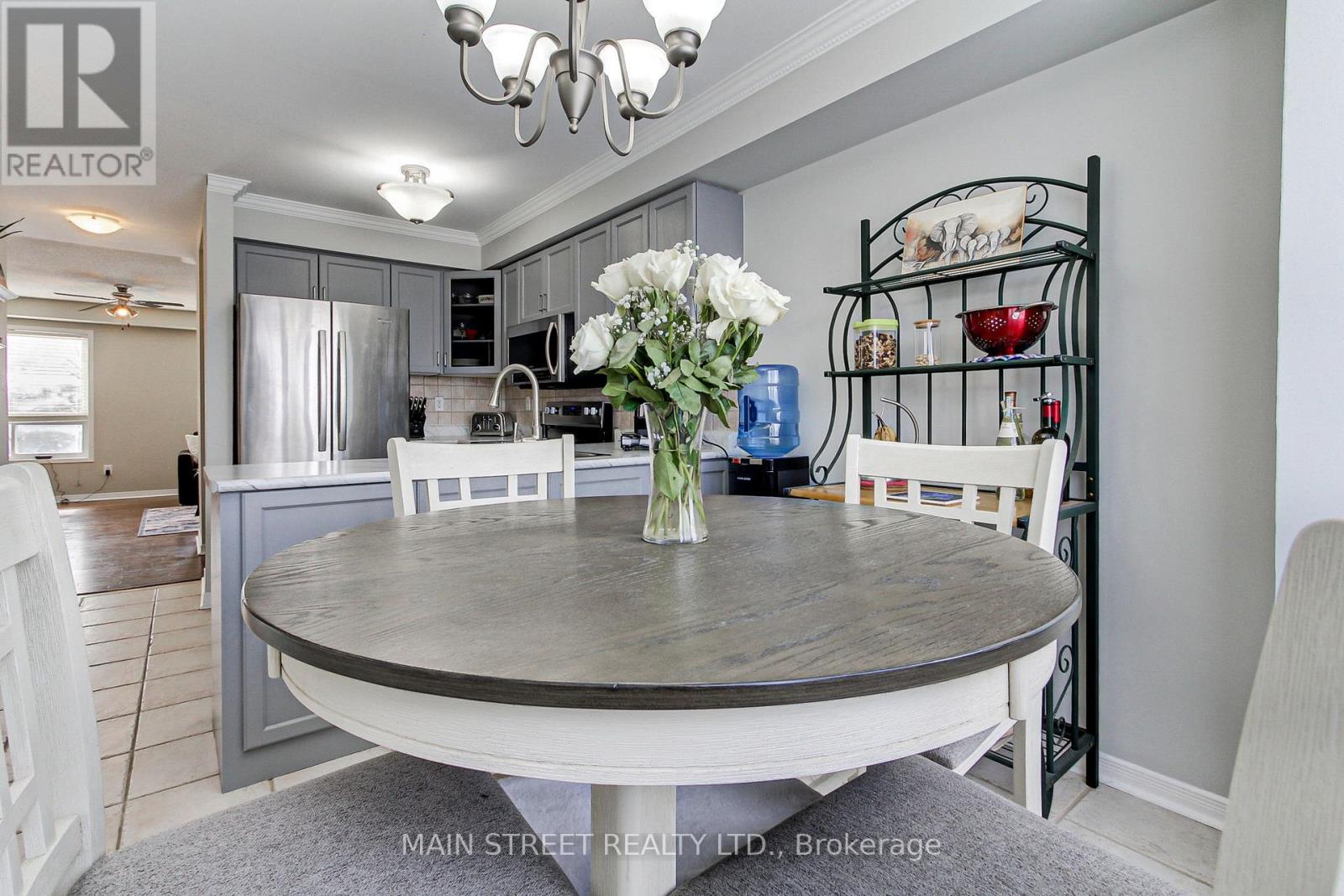75 Baywell Crescent Aurora, Ontario L4G 7N4
4 Bedroom
3 Bathroom
1,100 - 1,500 ft2
Central Air Conditioning
Forced Air
$899,000
This stunning, bright, spacious, turnkey, 3 bedroom, 3 bathroom Freehold townhouse is located in the desirable family-friendly neighborhood of Baywell and Wellington, on a quiet crescent street. The fully finished walk-out basement to the private backyard is only one of the standout features! Huge open-concept foyer, Hardwood floors, Stainless appliances, 3-car parking, new Carpets, Extra Inclusions and Tons of storage make this the perfect place to call Home. Walking distance to schools, parks, shops, and Restaurants- Just 5 minutes from the GO Train and Highway 404! This home is a must-see! (id:47351)
Open House
This property has open houses!
May
4
Sunday
Starts at:
1:00 pm
Ends at:4:00 pm
Property Details
| MLS® Number | N12046010 |
| Property Type | Single Family |
| Neigbourhood | Wellington Lanes |
| Community Name | Bayview Wellington |
| Parking Space Total | 3 |
| Structure | Deck |
Building
| Bathroom Total | 3 |
| Bedrooms Above Ground | 3 |
| Bedrooms Below Ground | 1 |
| Bedrooms Total | 4 |
| Age | 16 To 30 Years |
| Amenities | Canopy |
| Appliances | Barbeque, Range, Water Heater, Water Meter, Dishwasher, Dryer, Microwave, Stove, Washer, Refrigerator |
| Basement Development | Finished |
| Basement Features | Walk Out |
| Basement Type | N/a (finished) |
| Construction Style Attachment | Attached |
| Cooling Type | Central Air Conditioning |
| Exterior Finish | Shingles, Brick Facing |
| Foundation Type | Concrete |
| Half Bath Total | 1 |
| Heating Fuel | Natural Gas |
| Heating Type | Forced Air |
| Stories Total | 2 |
| Size Interior | 1,100 - 1,500 Ft2 |
| Type | Row / Townhouse |
| Utility Water | Municipal Water |
Parking
| Attached Garage | |
| Garage |
Land
| Acreage | No |
| Sewer | Sanitary Sewer |
| Size Depth | 108 Ft ,3 In |
| Size Frontage | 18 Ft ,4 In |
| Size Irregular | 18.4 X 108.3 Ft |
| Size Total Text | 18.4 X 108.3 Ft |
Rooms
| Level | Type | Length | Width | Dimensions |
|---|---|---|---|---|
| Second Level | Bedroom | 3.65 m | 3.9 m | 3.65 m x 3.9 m |
| Second Level | Bedroom 2 | 2.499 m | 3.77 m | 2.499 m x 3.77 m |
| Second Level | Bedroom 3 | 2.74 m | 2.61 m | 2.74 m x 2.61 m |
| Basement | Den | 5.33 m | 5.913 m | 5.33 m x 5.913 m |
| Main Level | Living Room | 5.33 m | 7.62 m | 5.33 m x 7.62 m |
| Main Level | Kitchen | 3.0815 m | 2.98 m | 3.0815 m x 2.98 m |
| Main Level | Eating Area | 3.048 m | 2.56 m | 3.048 m x 2.56 m |
Utilities
| Sewer | Installed |


































