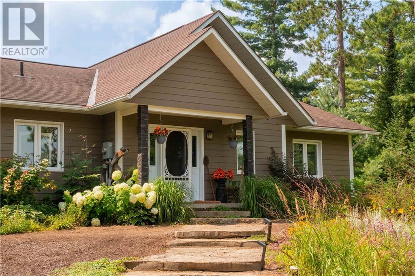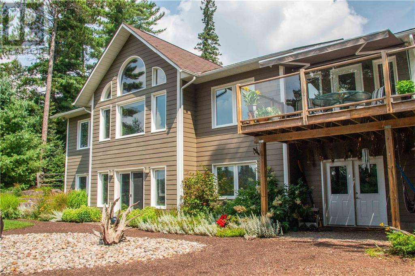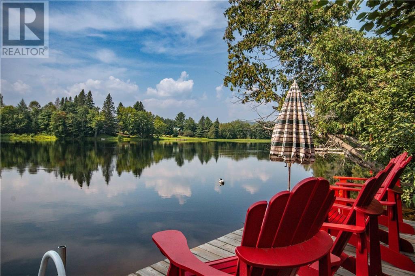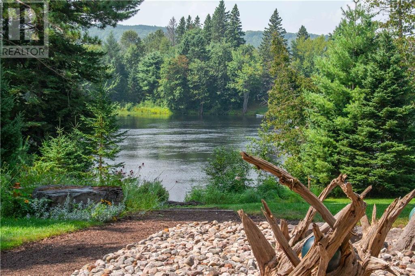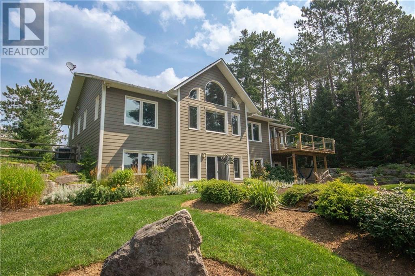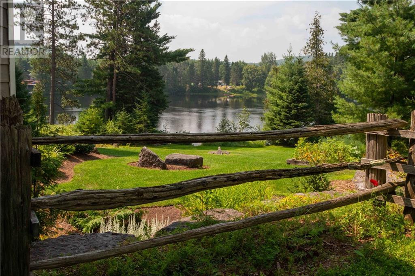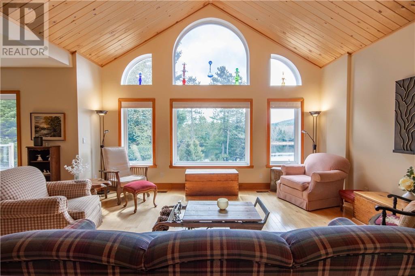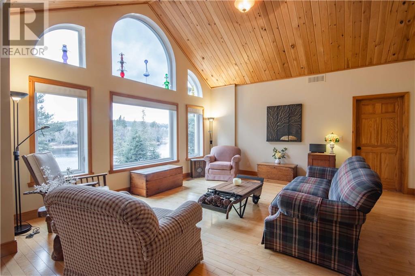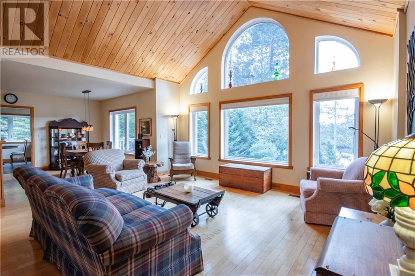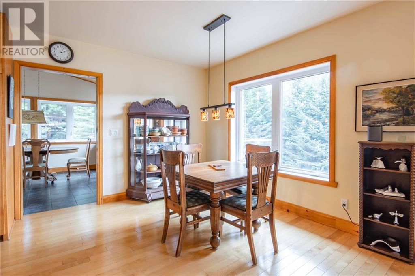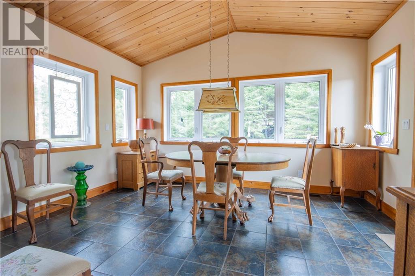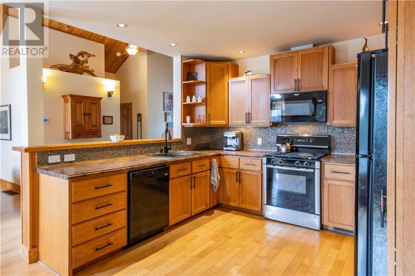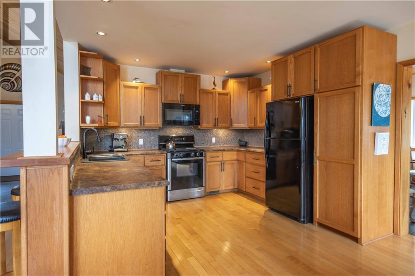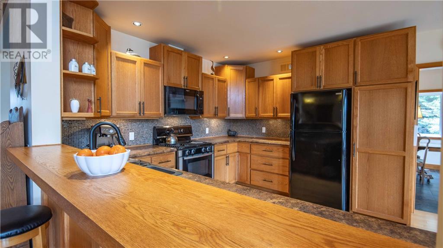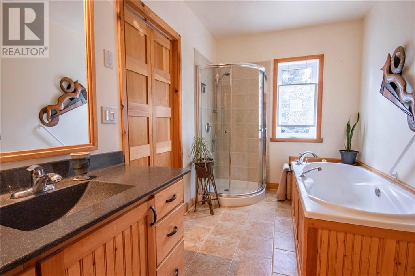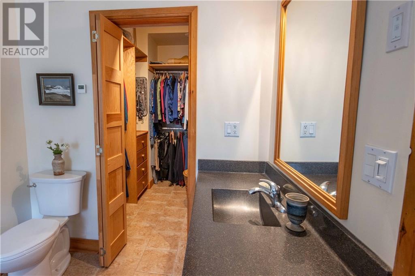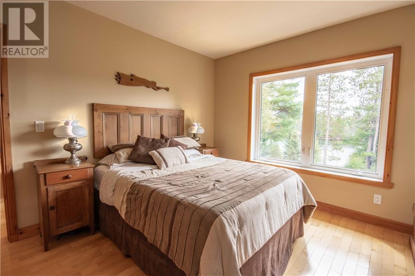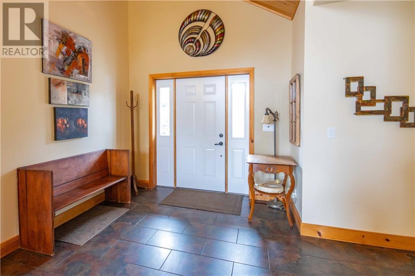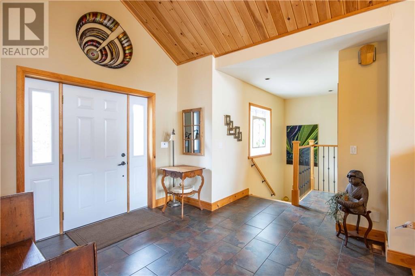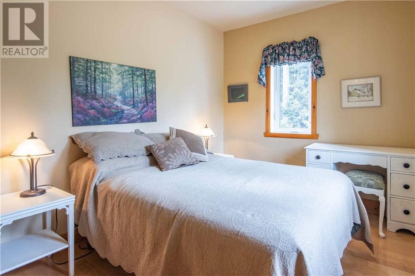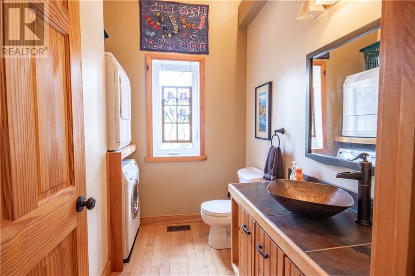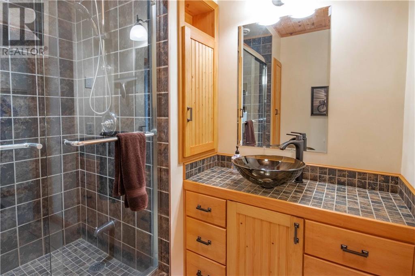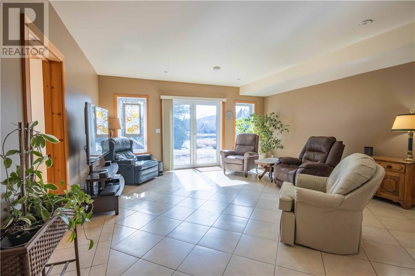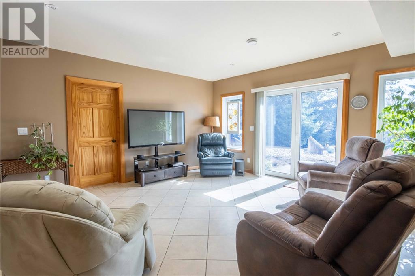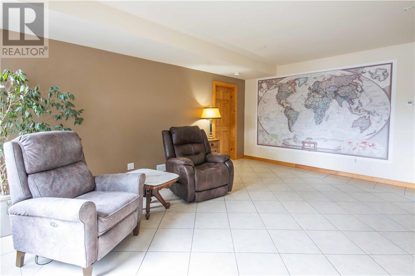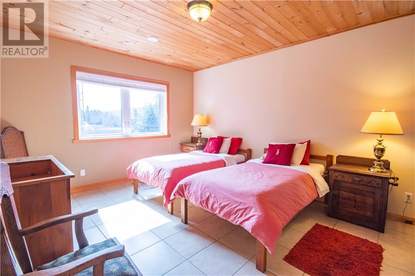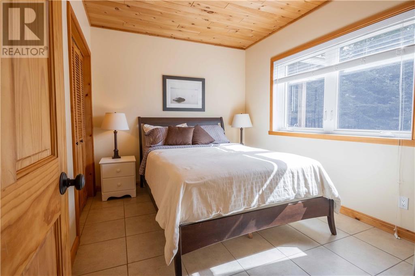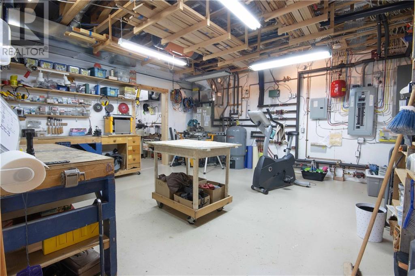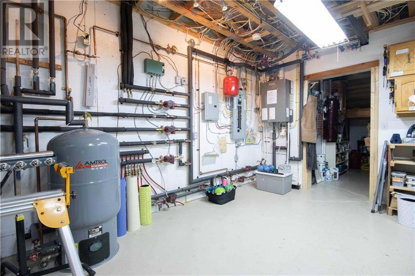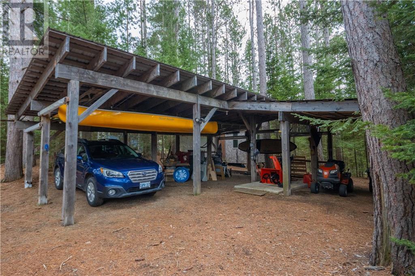4 Bedroom
3 Bathroom
Bungalow
Heat Pump
Forced Air
Acreage
$1,099,999
Welcome to 7448 River Road in Palmer Rapids. Gorgeous well appointed 4 bedroom home affords you the country living you have been searching for and deserve. High end ICF construction in 2009, brand new shingle roof in 2023 and beautiful landscaped grounds. Enjoy over 200' of prime river frontage on the Madawaska River! Large living room window presentation and vaulted ceiling allows for stunning waterfront views. Hardwood floors throughout. Oversized main level bathroom contains laundry as well. Ensuite soaker tub for those relaxing moments. Spacious foyer entrance with large double closet. Basement level walkout entrance river side and large lower level family room and workshop! Radiant hot/wt infloor heating. Homes of this caliber are a very rare offering. Quiet country walks, kayaking or canoeing on the river or just sitting on the dock enjoying your new lifestyle. Whatever your choice, it awaits at 7448 River Road in Palmer Rapids on 1.45 acres! 48 hour irrevocable on all offers. (id:47351)
Property Details
|
MLS® Number
|
1383481 |
|
Property Type
|
Single Family |
|
Neigbourhood
|
Palmer Rapids |
|
Parking Space Total
|
4 |
|
View Type
|
River View |
Building
|
Bathroom Total
|
3 |
|
Bedrooms Above Ground
|
2 |
|
Bedrooms Below Ground
|
2 |
|
Bedrooms Total
|
4 |
|
Appliances
|
Refrigerator, Dishwasher, Dryer, Microwave, Stove, Washer, Blinds |
|
Architectural Style
|
Bungalow |
|
Basement Development
|
Finished |
|
Basement Type
|
Full (finished) |
|
Constructed Date
|
2009 |
|
Construction Style Attachment
|
Detached |
|
Cooling Type
|
Heat Pump |
|
Fixture
|
Ceiling Fans |
|
Flooring Type
|
Hardwood |
|
Foundation Type
|
Poured Concrete |
|
Half Bath Total
|
2 |
|
Heating Fuel
|
Propane |
|
Heating Type
|
Forced Air |
|
Stories Total
|
1 |
|
Type
|
House |
|
Utility Water
|
Lake/river Water Intake |
Parking
Land
|
Acreage
|
Yes |
|
Sewer
|
Septic System |
|
Size Depth
|
311 Ft |
|
Size Frontage
|
239 Ft |
|
Size Irregular
|
1.45 |
|
Size Total
|
1.45 Ac |
|
Size Total Text
|
1.45 Ac |
|
Zoning Description
|
Res |
Rooms
| Level |
Type |
Length |
Width |
Dimensions |
|
Basement |
Foyer |
|
|
14'0" x 11'9" |
|
Basement |
Family Room |
|
|
16'8" x 18'6" |
|
Basement |
Bedroom |
|
|
9'3" x 11'9" |
|
Basement |
Bedroom |
|
|
11'9" x 17'1" |
|
Basement |
3pc Bathroom |
|
|
7'8" x 8'11" |
|
Basement |
Utility Room |
|
|
16'5" x 16'7" |
|
Basement |
Workshop |
|
|
11'9" x 11'9" |
|
Basement |
Storage |
|
|
3'10" x 6'9" |
|
Main Level |
Foyer |
|
|
9'3" x 10'8" |
|
Main Level |
3pc Bathroom |
|
|
7'9" x 4'11" |
|
Main Level |
Bedroom |
|
|
8'4" x 11'11" |
|
Main Level |
Primary Bedroom |
|
|
11'6" x 12'11" |
|
Main Level |
4pc Ensuite Bath |
|
|
7'0" x 11'6" |
|
Main Level |
Other |
|
|
7'4" x 6'7" |
|
Main Level |
Living Room |
|
|
16'5" x 16'7" |
|
Main Level |
Kitchen |
|
|
21'1" x 11'6" |
|
Main Level |
Dining Room |
|
|
14'0" x 11'9" |
https://www.realtor.ca/real-estate/26696739/7448-river-road-palmer-rapids-palmer-rapids
