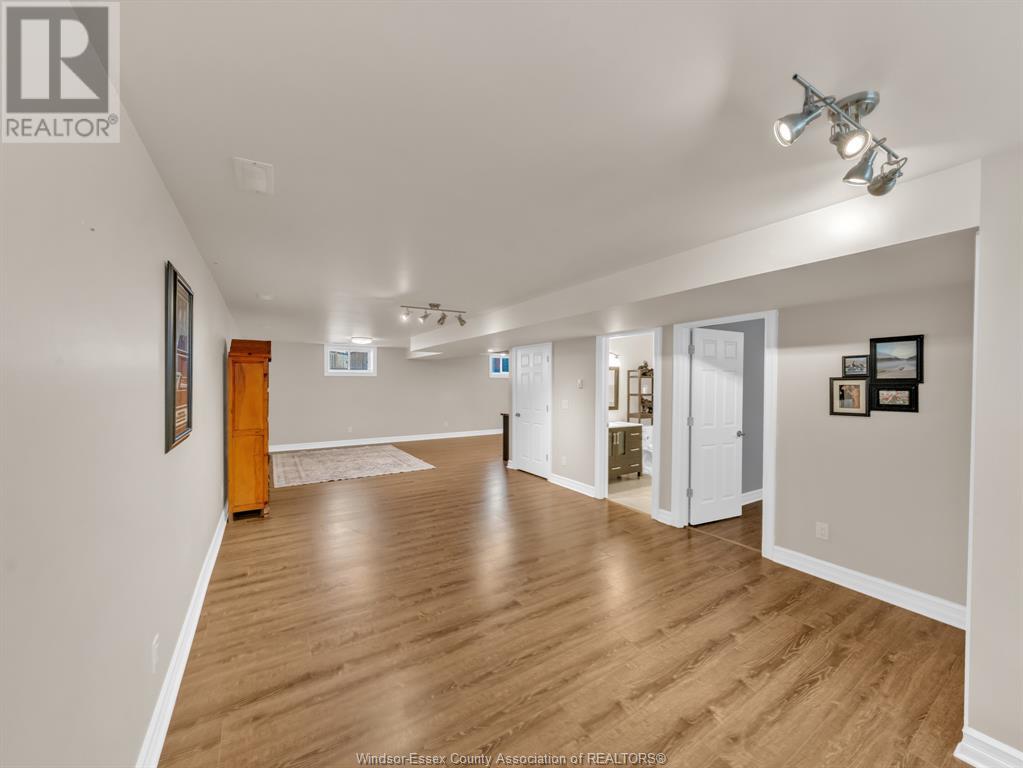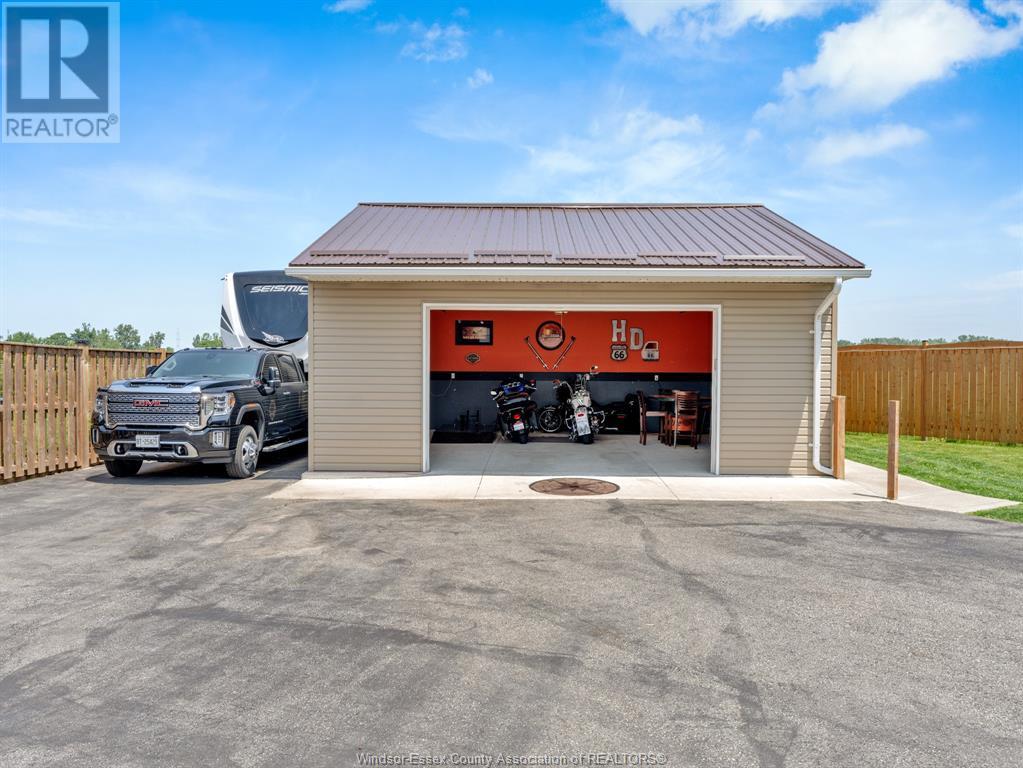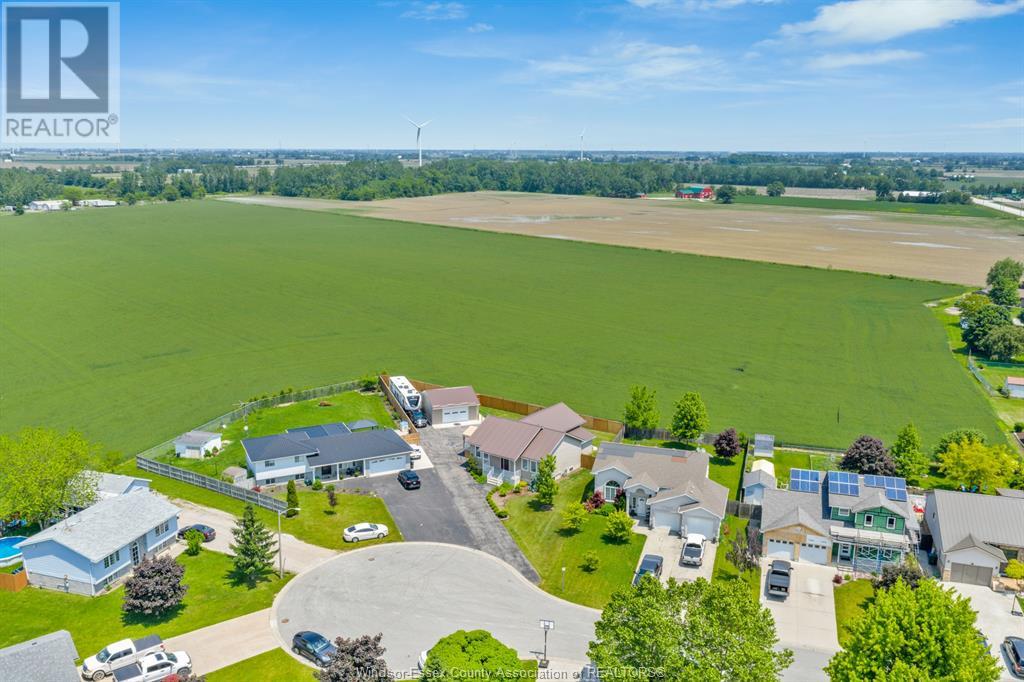7422 Frank Court Comber, Ontario N0P 1J0
$679,900
Welcome to this immaculate 9-year-new home, designed for comfort, efficiency, and low-maintenance living. Set on a beautifully landscaped, fully fenced lot (2022) with no rear neighbours, it offers ample parking, including RV space for even the largest trailers. Inside, enjoy 9-foot ceilings, a custom kitchen (2020), main floor laundry, and a fully finished basement with in-floor heating and wet bar—perfect for entertaining. With 3 bedrooms, 3 bathrooms, all 6 appliances included, and a lifetime window warranty, this home is truly move-in ready. Built for durability, it features steel roofs on both the home and two 24' x 24' garages, both fully insulated, heated, and boasting cathedral ceilings. A large attached storage area adds even more functionality. Additional perks include fiber optic internet, natural gas BBQ hookup, owned hot water tanks, and a prime location just off Hwy 401 and under 20 minutes to Windsor. This home is the full package—don't miss it! (id:47351)
Open House
This property has open houses!
12:00 pm
Ends at:2:00 pm
Join us Saturday, June 14 from 12-2 PM for an open house at 7422 Frank Crt in Comber! We look forward to seeing you there!
Property Details
| MLS® Number | 25014488 |
| Property Type | Single Family |
| Features | Double Width Or More Driveway, Concrete Driveway, Finished Driveway |
Building
| Bathroom Total | 3 |
| Bedrooms Above Ground | 2 |
| Bedrooms Below Ground | 1 |
| Bedrooms Total | 3 |
| Appliances | Dishwasher, Dryer, Microwave Range Hood Combo, Refrigerator, Stove, Washer |
| Architectural Style | Ranch |
| Constructed Date | 2016 |
| Construction Style Attachment | Detached |
| Cooling Type | Central Air Conditioning |
| Exterior Finish | Aluminum/vinyl, Stone |
| Fireplace Fuel | Electric |
| Fireplace Present | Yes |
| Fireplace Type | Insert |
| Flooring Type | Ceramic/porcelain, Hardwood |
| Foundation Type | Concrete |
| Heating Fuel | Natural Gas |
| Heating Type | Forced Air, Furnace |
| Stories Total | 1 |
| Type | House |
Parking
| Attached Garage | |
| Detached Garage | |
| Garage | |
| Heated Garage |
Land
| Acreage | No |
| Fence Type | Fence |
| Landscape Features | Landscaped |
| Size Irregular | 60.24xirreg |
| Size Total Text | 60.24xirreg |
| Zoning Description | Res |
Rooms
| Level | Type | Length | Width | Dimensions |
|---|---|---|---|---|
| Lower Level | 3pc Bathroom | Measurements not available | ||
| Lower Level | Other | Measurements not available | ||
| Lower Level | Utility Room | Measurements not available | ||
| Lower Level | Bedroom | Measurements not available | ||
| Lower Level | Family Room | Measurements not available | ||
| Main Level | 3pc Ensuite Bath | Measurements not available | ||
| Main Level | 4pc Bathroom | Measurements not available | ||
| Main Level | Laundry Room | Measurements not available | ||
| Main Level | Bedroom | Measurements not available | ||
| Main Level | Primary Bedroom | Measurements not available | ||
| Main Level | Family Room/fireplace | Measurements not available | ||
| Main Level | Dining Room | Measurements not available | ||
| Main Level | Kitchen | Measurements not available |
https://www.realtor.ca/real-estate/28438030/7422-frank-court-comber




























































































