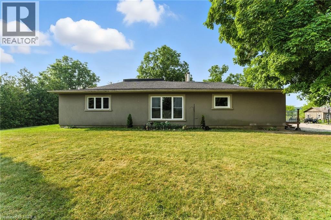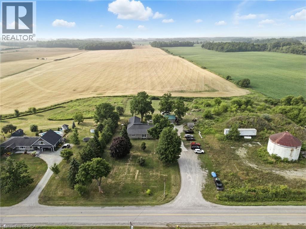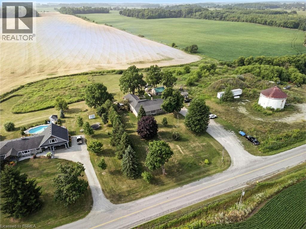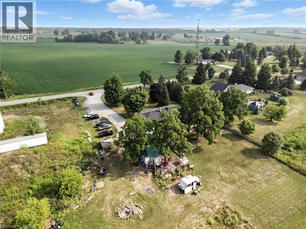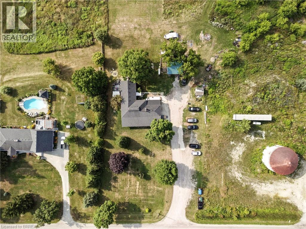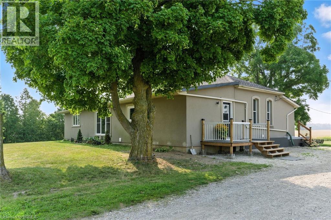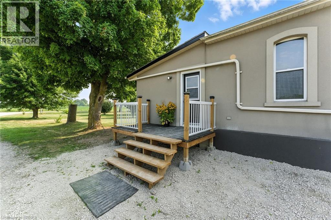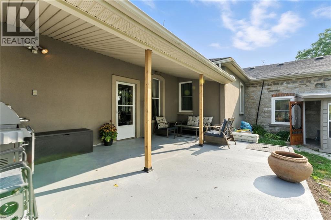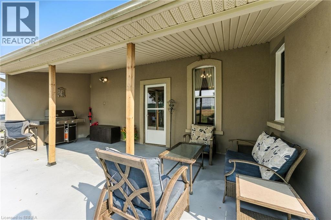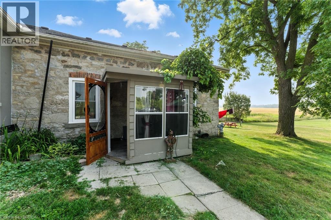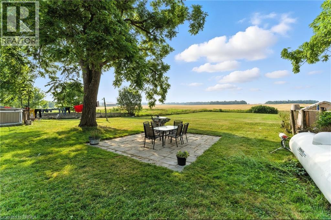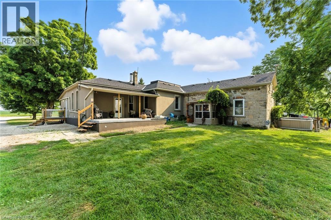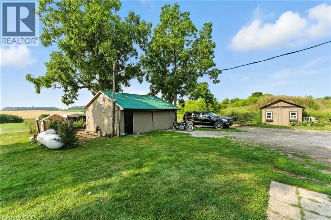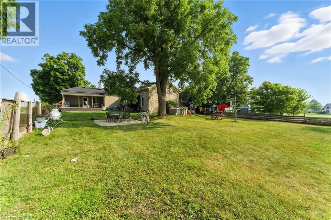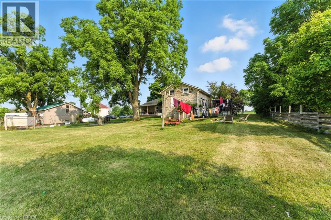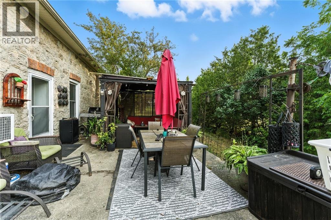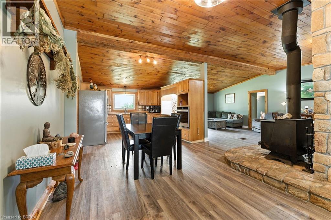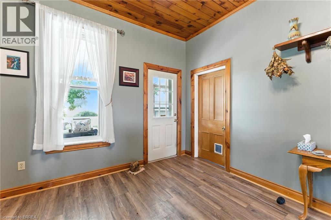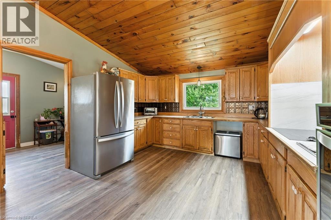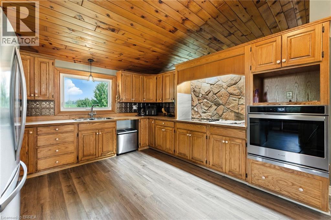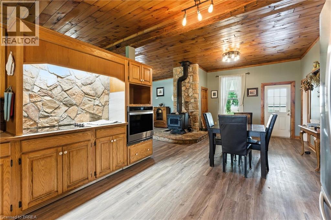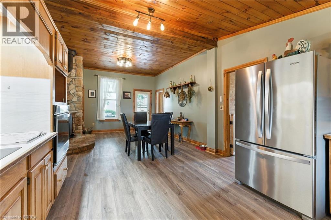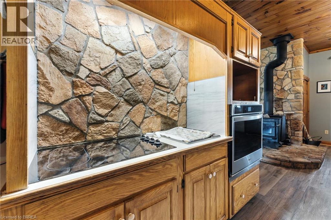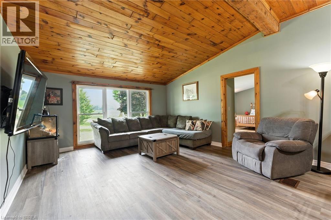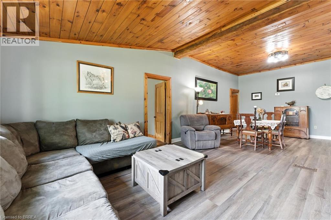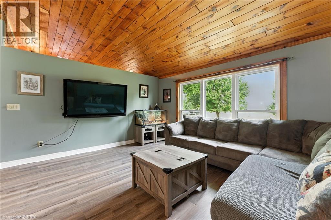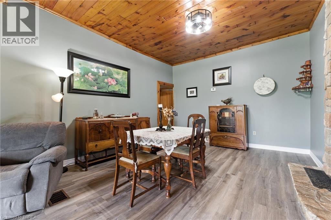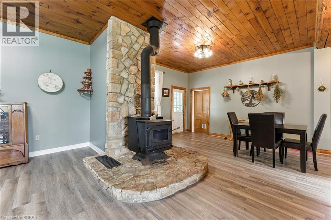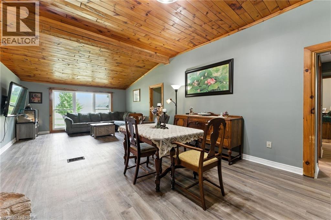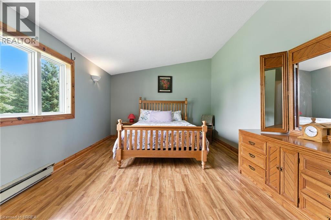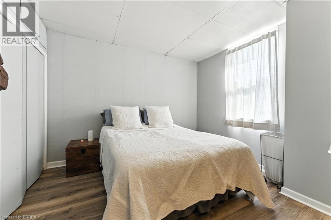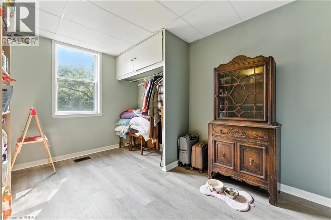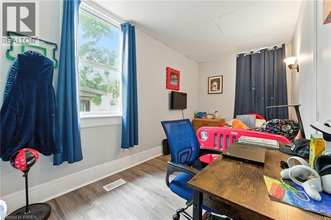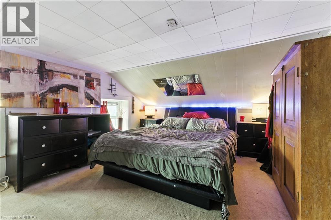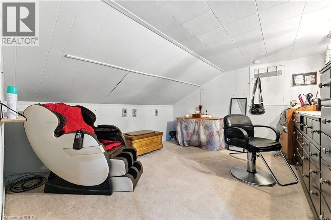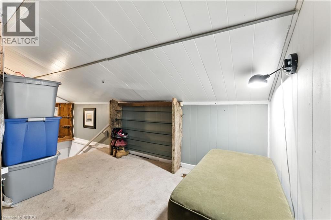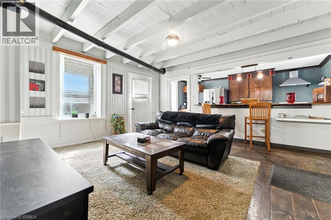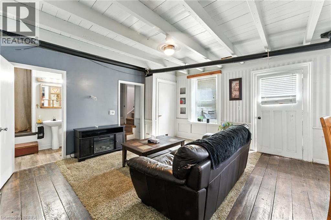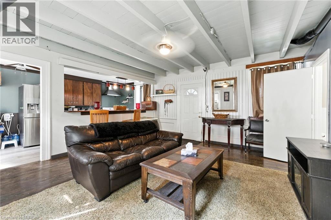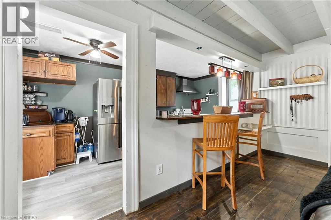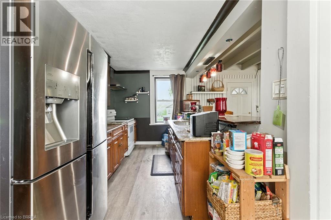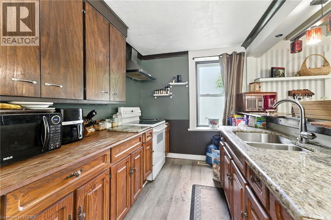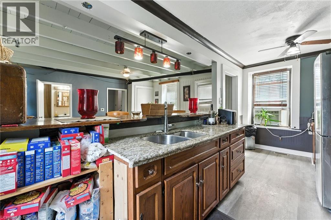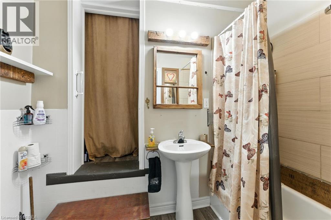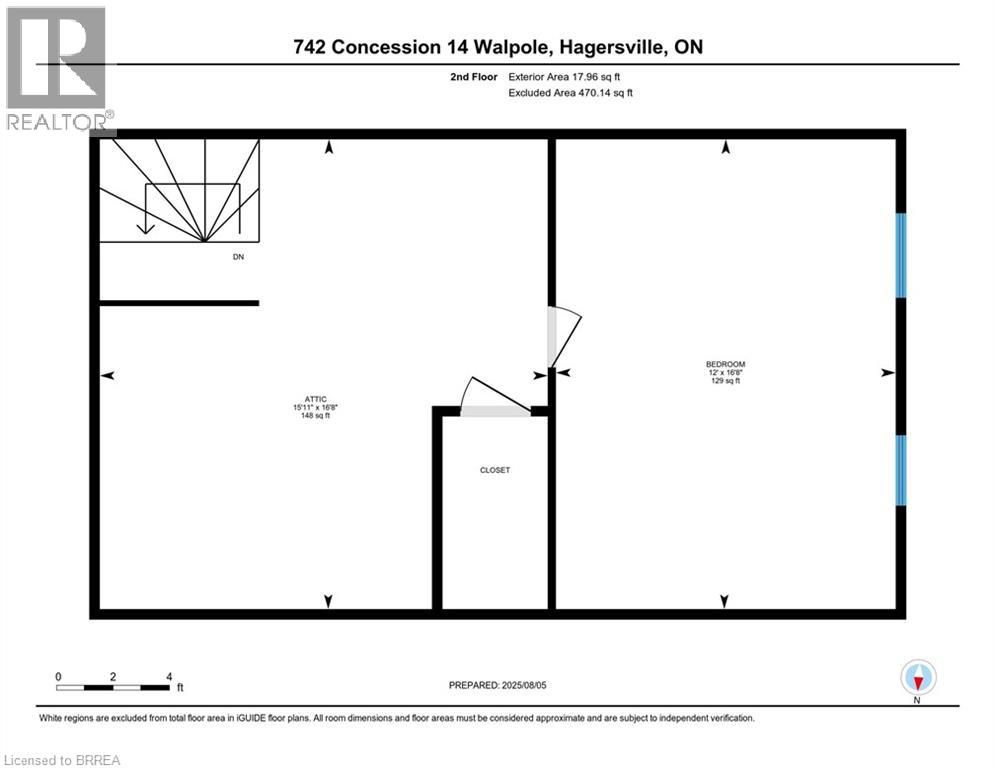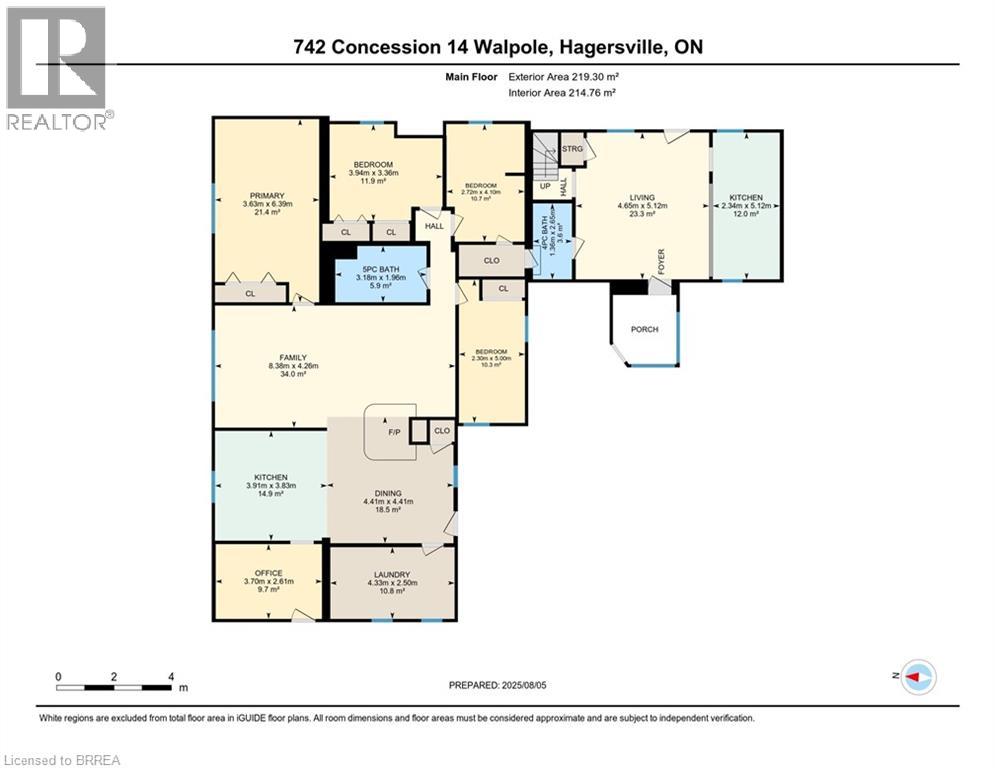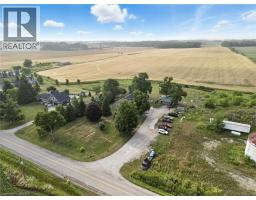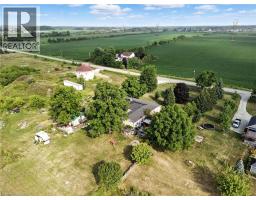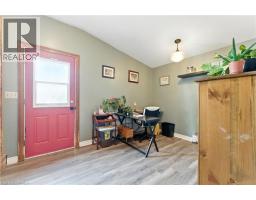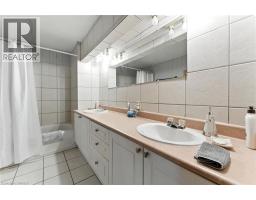5 Bedroom
2 Bathroom
2,311 ft2
Bungalow
Central Air Conditioning
Forced Air
$579,888
Experience the peaceful charm of country living in this spacious bungalow, just minutes from Hagersville. Set on a large lot, this versatile property perfectly balances rural tranquility with modern comfort. The main home offers four generously sized bedrooms—all conveniently located on the main floor—and an open-concept living and dining area ideal for family gatherings. The functional kitchen provides ample cabinetry and counter space, while main-floor laundry adds everyday convenience. A self-contained accessory apartment with a private entrance enhances the home’s versatility—perfect for multi-generational living or additional rental income. Outside, enjoy a detached garage suitable for parking, a workshop, or extra storage, along with a garden shed for your tools and seasonal gear. The expansive yard offers plenty of room to garden, play, or entertain. Whether you’re looking for a serene retreat, an income-generating home, or a property with room to grow, this country haven has it all. (id:47351)
Property Details
|
MLS® Number
|
40777156 |
|
Property Type
|
Single Family |
|
Equipment Type
|
Water Heater |
|
Features
|
Country Residential |
|
Parking Space Total
|
8 |
|
Rental Equipment Type
|
Water Heater |
Building
|
Bathroom Total
|
2 |
|
Bedrooms Above Ground
|
5 |
|
Bedrooms Total
|
5 |
|
Appliances
|
Dryer, Refrigerator, Stove, Washer |
|
Architectural Style
|
Bungalow |
|
Basement Development
|
Unfinished |
|
Basement Type
|
Partial (unfinished) |
|
Construction Style Attachment
|
Detached |
|
Cooling Type
|
Central Air Conditioning |
|
Exterior Finish
|
Stucco |
|
Heating Fuel
|
Propane |
|
Heating Type
|
Forced Air |
|
Stories Total
|
1 |
|
Size Interior
|
2,311 Ft2 |
|
Type
|
House |
|
Utility Water
|
Cistern |
Parking
Land
|
Acreage
|
No |
|
Sewer
|
Septic System |
|
Size Depth
|
270 Ft |
|
Size Frontage
|
160 Ft |
|
Size Total Text
|
1/2 - 1.99 Acres |
|
Zoning Description
|
N A1 |
Rooms
| Level |
Type |
Length |
Width |
Dimensions |
|
Second Level |
Bedroom |
|
|
12'0'' x 16'8'' |
|
Second Level |
Attic |
|
|
15'11'' x 16'8'' |
|
Main Level |
4pc Bathroom |
|
|
4'6'' x 8'8'' |
|
Main Level |
Living Room |
|
|
15'3'' x 16'9'' |
|
Main Level |
Kitchen |
|
|
7'8'' x 16'9'' |
|
Main Level |
Bedroom |
|
|
8'11'' x 13'5'' |
|
Main Level |
Bedroom |
|
|
12'11'' x 11'0'' |
|
Main Level |
5pc Bathroom |
|
|
10'5'' x 6'5'' |
|
Main Level |
Bedroom |
|
|
7'7'' x 16'5'' |
|
Main Level |
Primary Bedroom |
|
|
11'11'' x 20'11'' |
|
Main Level |
Family Room |
|
|
27'6'' x 14'0'' |
|
Main Level |
Dinette |
|
|
14'6'' x 14'6'' |
|
Main Level |
Kitchen |
|
|
12'10'' x 12'7'' |
|
Main Level |
Office |
|
|
12'2'' x 8'7'' |
|
Main Level |
Laundry Room |
|
|
14'3'' x 8'3'' |
https://www.realtor.ca/real-estate/28970460/742-conc-14-walpole-hagersville
