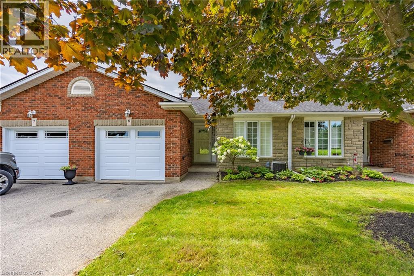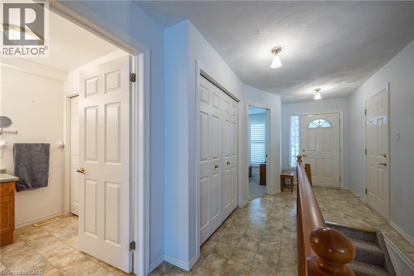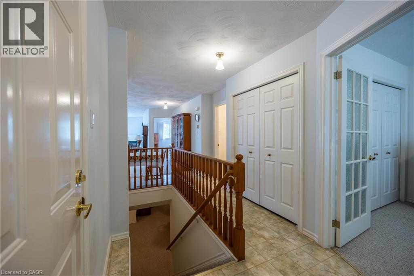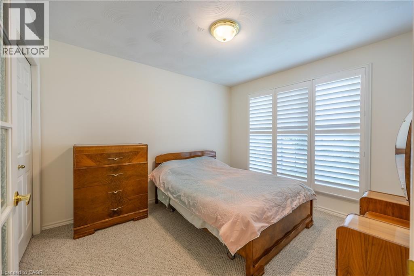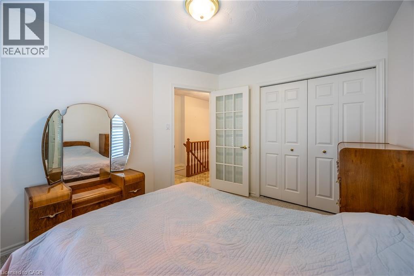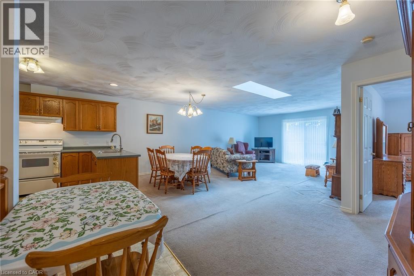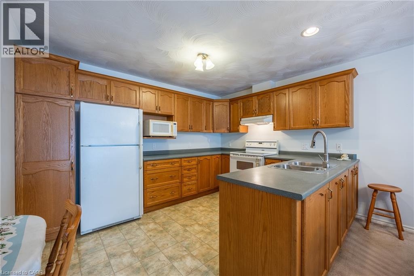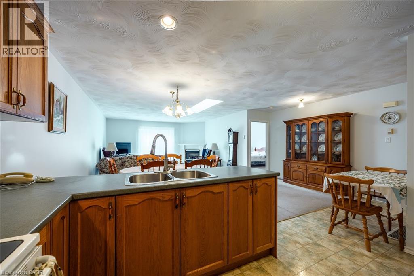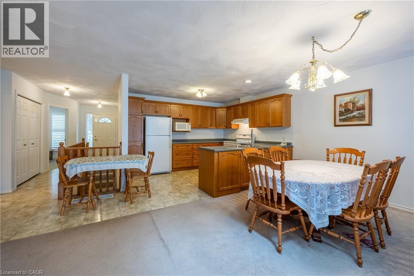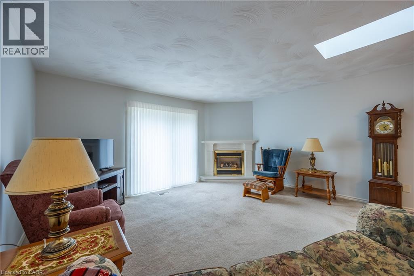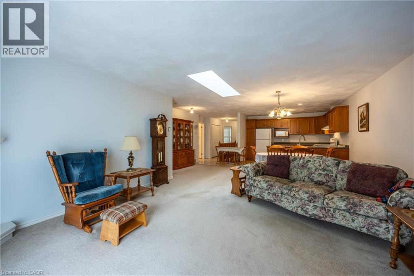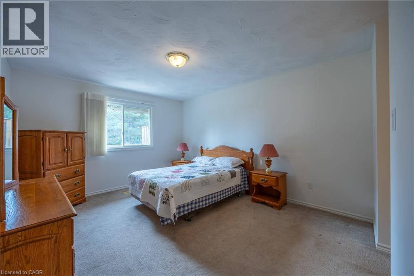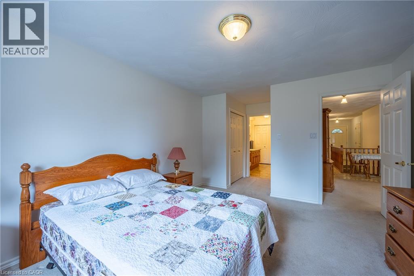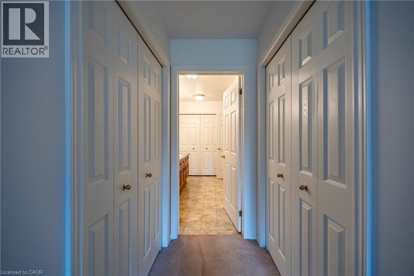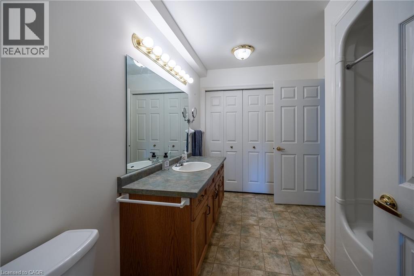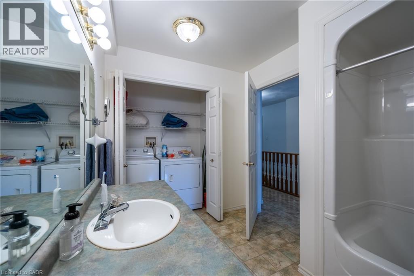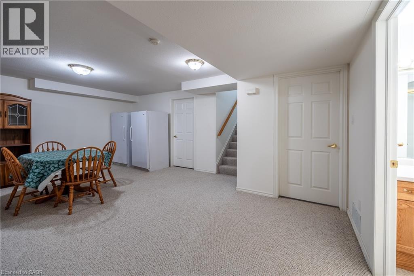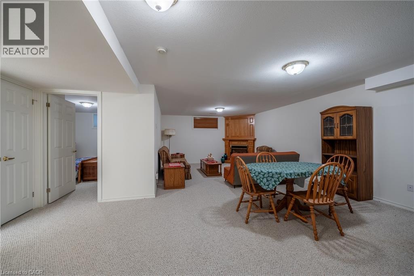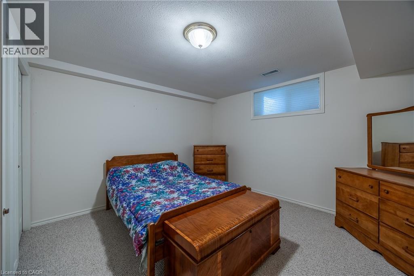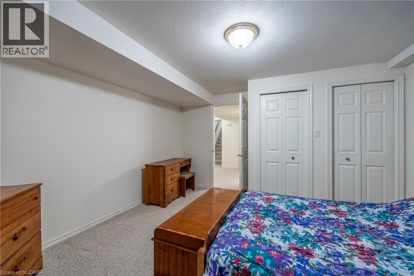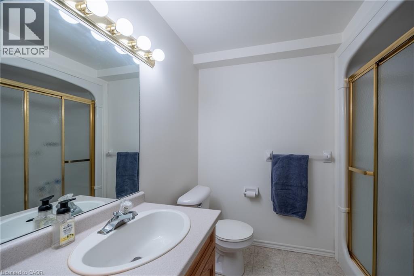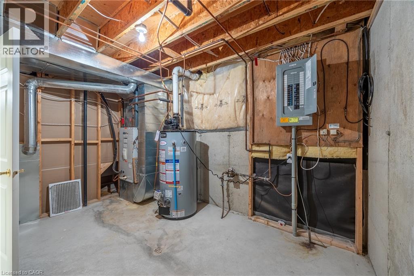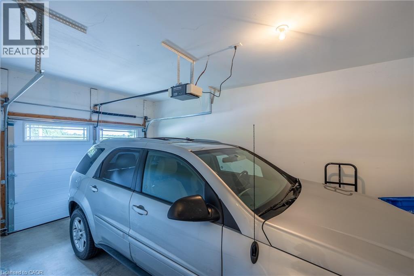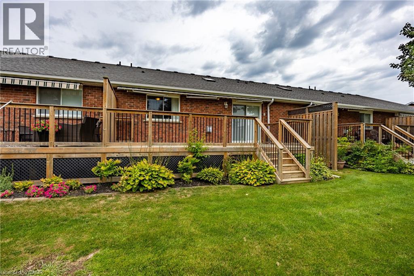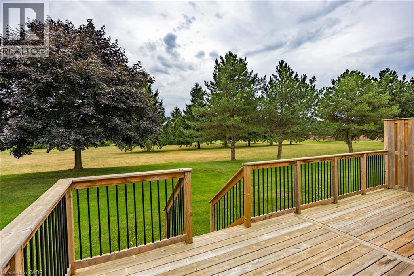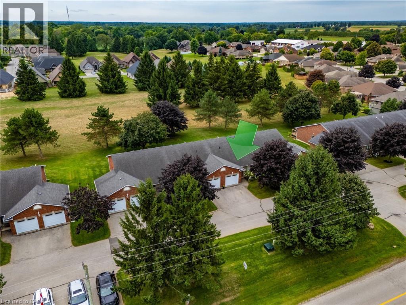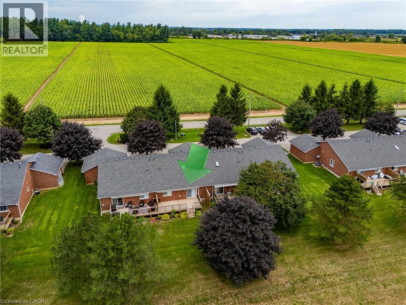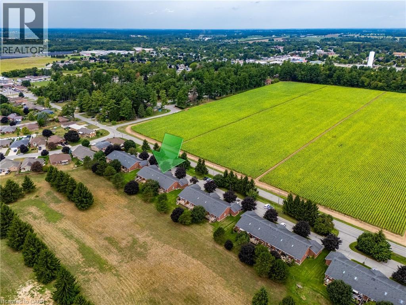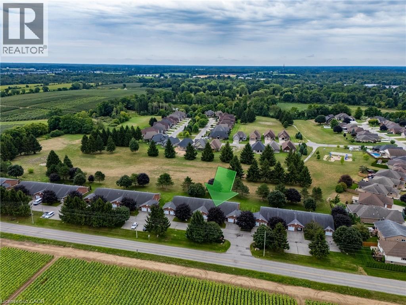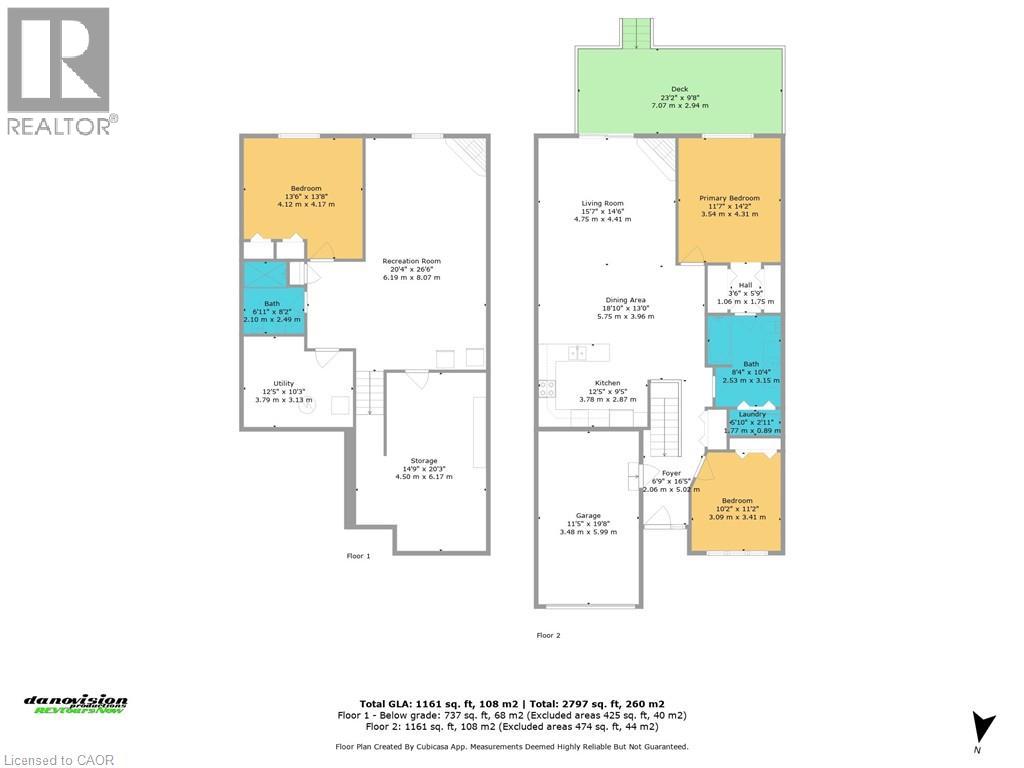3 Bedroom
2 Bathroom
1,898 ft2
Bungalow
Fireplace
Central Air Conditioning
Forced Air, Hot Water Radiator Heat
$449,900Maintenance, Insurance, Landscaping, Property Management, Parking
$445 Monthly
Welcome to Unit 6 at 74 Wilson Avenue, a well-designed 3-bedroom, 2-bath brick and stone bungalow offering comfort, convenience, and small-town charm. With almost 1200 sq. ft. of finished living space on the main floor, this home is well designed for retirees looking for easy affordable living in the heart of Norfolk County. Step inside to an open-concept main floor that features a functional kitchen, dining, and living area with gas fireplace—ideal for both everyday living and hosting friends. The main level also includes a comfortable primary bedroom and an additional bedroom, giving you plenty of flexibility for family, guests, or a home office. The laundry is on the main floor for added convenience. Downstairs, the fully finished lower level expands your living space with a large recreation room, an additional bedroom, and a convenient 3-piece bath—perfect for movie nights, hobbies, or private guest accommodations. Located in the friendly town of Delhi, you’ll enjoy the ease of small-town living while being just a short drive to Simcoe, Tillsonburg, and the beaches of Lake Erie. Close to parks, churches, and local shops, this condo makes everyday life a breeze. Don’t miss your chance to own an affordable home in Delhi. Book your private showing today and see why this home is such a smart move. (id:47351)
Property Details
|
MLS® Number
|
40761832 |
|
Property Type
|
Single Family |
|
Amenities Near By
|
Park, Place Of Worship, Playground, Schools, Shopping |
|
Community Features
|
Community Centre |
|
Equipment Type
|
Water Heater |
|
Features
|
Paved Driveway, Skylight, Automatic Garage Door Opener |
|
Parking Space Total
|
2 |
|
Rental Equipment Type
|
Water Heater |
Building
|
Bathroom Total
|
2 |
|
Bedrooms Above Ground
|
2 |
|
Bedrooms Below Ground
|
1 |
|
Bedrooms Total
|
3 |
|
Appliances
|
Central Vacuum - Roughed In, Hood Fan, Window Coverings |
|
Architectural Style
|
Bungalow |
|
Basement Development
|
Finished |
|
Basement Type
|
Full (finished) |
|
Construction Style Attachment
|
Attached |
|
Cooling Type
|
Central Air Conditioning |
|
Exterior Finish
|
Brick, Stone |
|
Fire Protection
|
Smoke Detectors |
|
Fireplace Present
|
Yes |
|
Fireplace Total
|
2 |
|
Foundation Type
|
Poured Concrete |
|
Heating Type
|
Forced Air, Hot Water Radiator Heat |
|
Stories Total
|
1 |
|
Size Interior
|
1,898 Ft2 |
|
Type
|
Row / Townhouse |
|
Utility Water
|
Municipal Water |
Parking
Land
|
Access Type
|
Road Access |
|
Acreage
|
No |
|
Land Amenities
|
Park, Place Of Worship, Playground, Schools, Shopping |
|
Sewer
|
Municipal Sewage System |
|
Size Total Text
|
Under 1/2 Acre |
|
Zoning Description
|
R4 |
Rooms
| Level |
Type |
Length |
Width |
Dimensions |
|
Basement |
Storage |
|
|
14'9'' x 20'3'' |
|
Basement |
Utility Room |
|
|
12'5'' x 10'3'' |
|
Basement |
3pc Bathroom |
|
|
6'11'' x 8'2'' |
|
Basement |
Bedroom |
|
|
13'6'' x 13'8'' |
|
Basement |
Recreation Room |
|
|
20'4'' x 26'6'' |
|
Main Level |
Primary Bedroom |
|
|
11'7'' x 14'2'' |
|
Main Level |
Living Room |
|
|
15'7'' x 14'6'' |
|
Main Level |
Dining Room |
|
|
18'10'' x 13'0'' |
|
Main Level |
Kitchen |
|
|
12'5'' x 9'5'' |
|
Main Level |
4pc Bathroom |
|
|
8'4'' x 10'4'' |
|
Main Level |
Laundry Room |
|
|
6'10'' x 2'11'' |
|
Main Level |
Bedroom |
|
|
10'2'' x 11'2'' |
|
Main Level |
Foyer |
|
|
6'9'' x 16'5'' |
Utilities
|
Electricity
|
Available |
|
Natural Gas
|
Available |
https://www.realtor.ca/real-estate/28766233/74-wilson-avenue-unit-6-delhi
