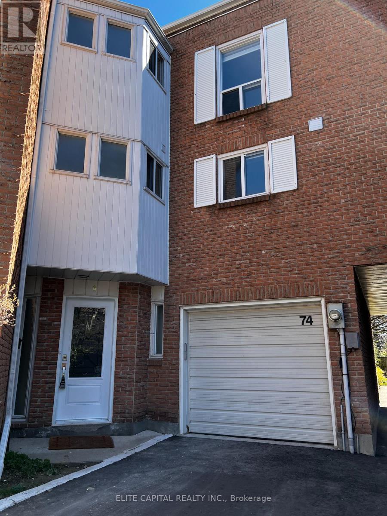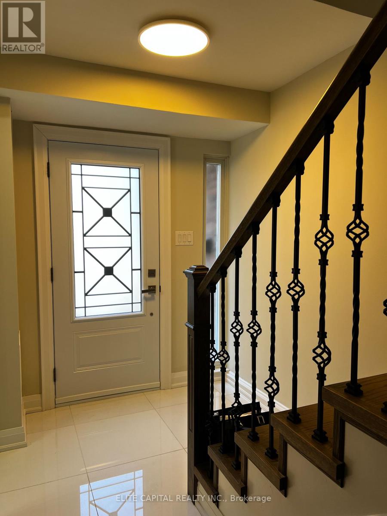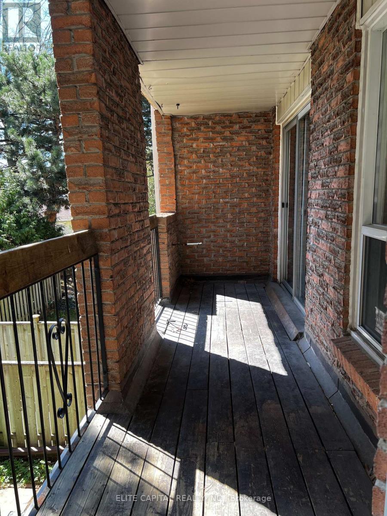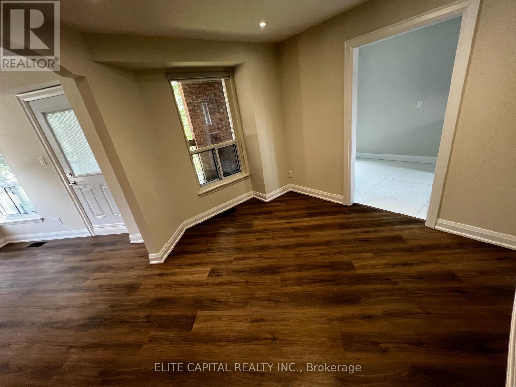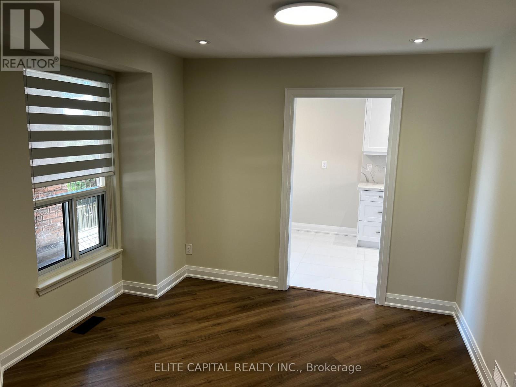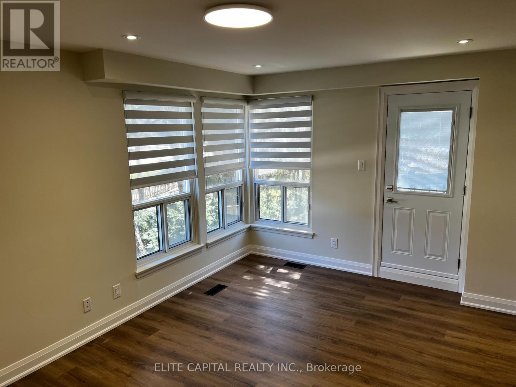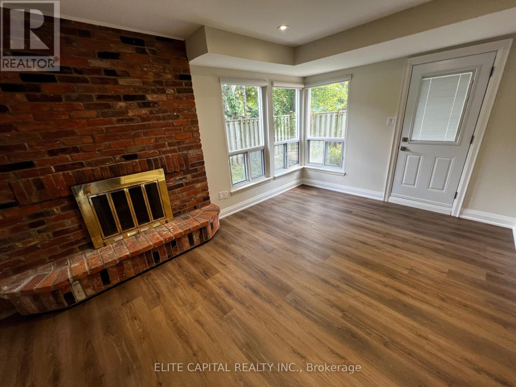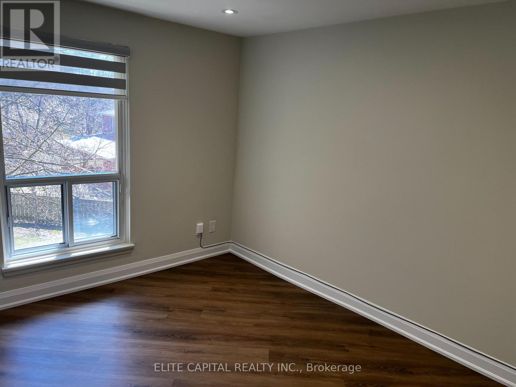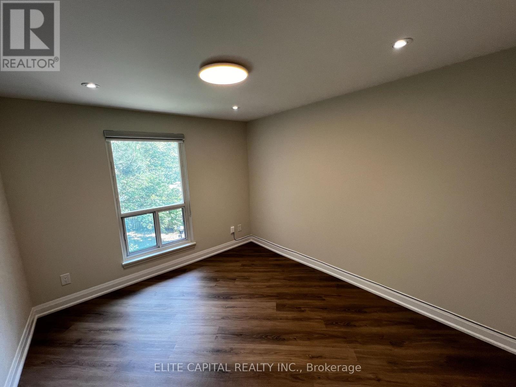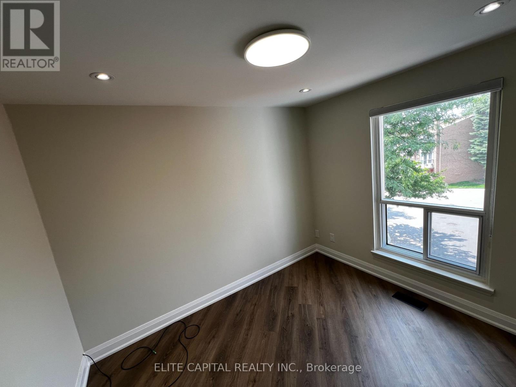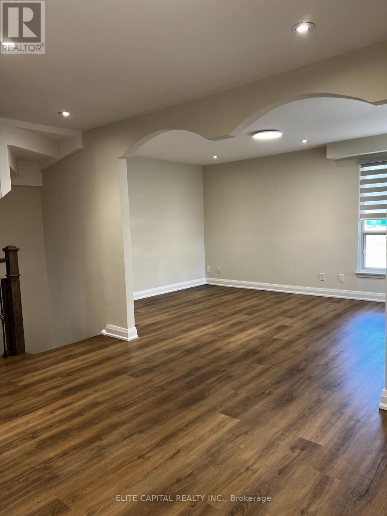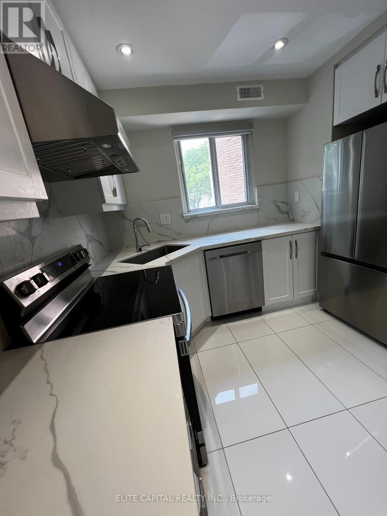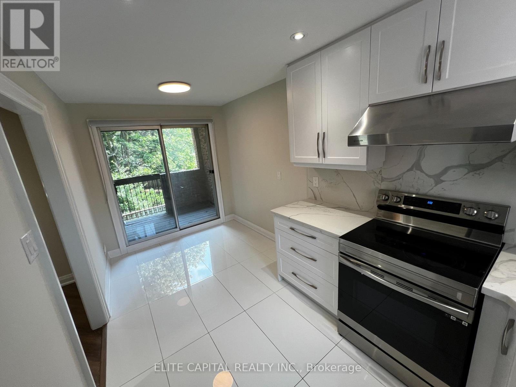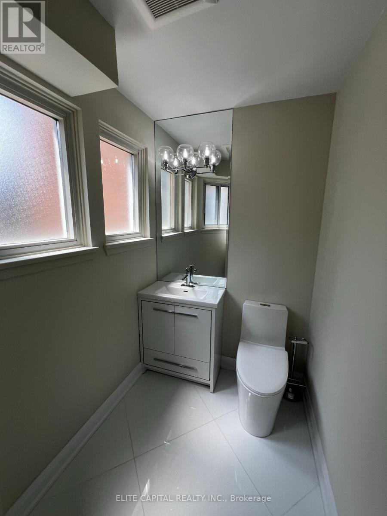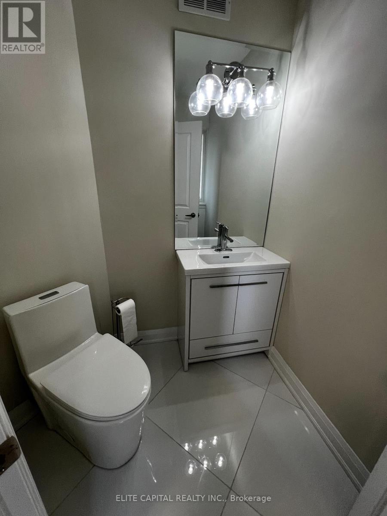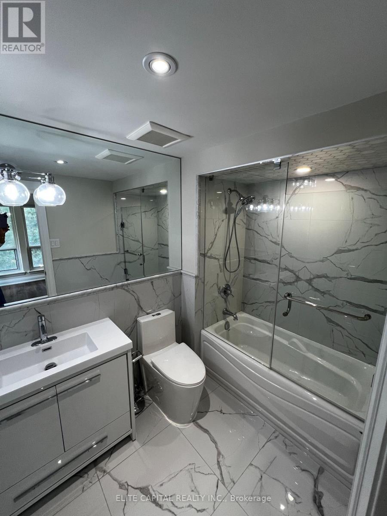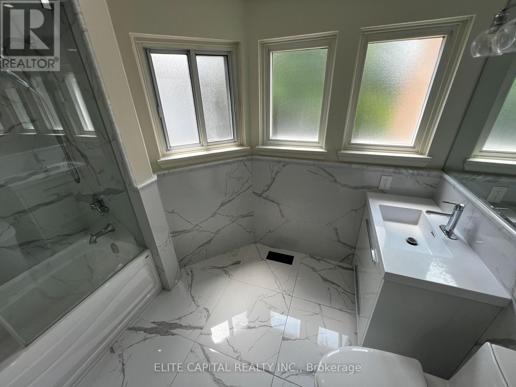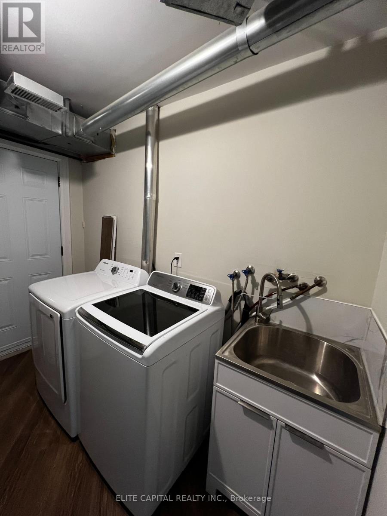4 Bedroom
4 Bathroom
1,400 - 1,599 ft2
Central Air Conditioning
Forced Air
$3,900 Monthly
Large family size townhouse located in the most convenient North York neighbourhood, A.Y. Jackson school zone. Quiet cul-de-sac with short cut to TTC stops, close to mall, supermarket and restaurants. Easy access to Hwys 404 & 401. Newly renovated top to bottom with all the high end finishes, pot lights, window blinds, new kitchen, washrooms, all appliances, etc. Walk-out basement with separate entrance, 4 pc ensuite master bdrm, Shows 10+ Fireplace is non functional. (id:47351)
Property Details
|
MLS® Number
|
C12427123 |
|
Property Type
|
Single Family |
|
Community Name
|
Hillcrest Village |
|
Community Features
|
Pets Not Allowed |
|
Equipment Type
|
Water Heater |
|
Features
|
Balcony |
|
Parking Space Total
|
2 |
|
Rental Equipment Type
|
Water Heater |
Building
|
Bathroom Total
|
4 |
|
Bedrooms Above Ground
|
3 |
|
Bedrooms Below Ground
|
1 |
|
Bedrooms Total
|
4 |
|
Amenities
|
Visitor Parking |
|
Appliances
|
All, Dryer, Washer, Window Coverings |
|
Basement Development
|
Finished |
|
Basement Features
|
Walk Out |
|
Basement Type
|
N/a (finished) |
|
Cooling Type
|
Central Air Conditioning |
|
Exterior Finish
|
Brick |
|
Flooring Type
|
Hardwood |
|
Half Bath Total
|
2 |
|
Heating Fuel
|
Natural Gas |
|
Heating Type
|
Forced Air |
|
Stories Total
|
2 |
|
Size Interior
|
1,400 - 1,599 Ft2 |
|
Type
|
Row / Townhouse |
Parking
Land
|
Acreage
|
No |
|
Fence Type
|
Fenced Yard |
Rooms
| Level |
Type |
Length |
Width |
Dimensions |
|
Second Level |
Bedroom 3 |
3.4 m |
3.2 m |
3.4 m x 3.2 m |
|
Third Level |
Primary Bedroom |
5.02 m |
3.45 m |
5.02 m x 3.45 m |
|
Third Level |
Bedroom 2 |
4.3 m |
3.45 m |
4.3 m x 3.45 m |
|
Main Level |
Living Room |
5.2 m |
3.45 m |
5.2 m x 3.45 m |
|
Main Level |
Dining Room |
4.3 m |
3.6 m |
4.3 m x 3.6 m |
|
Main Level |
Kitchen |
5.2 m |
2.4 m |
5.2 m x 2.4 m |
|
Main Level |
Bathroom |
3 m |
2.4 m |
3 m x 2.4 m |
|
Ground Level |
Laundry Room |
|
|
Measurements not available |
|
Ground Level |
Family Room |
5.2 m |
3.45 m |
5.2 m x 3.45 m |
|
Ground Level |
Bathroom |
|
|
Measurements not available |
https://www.realtor.ca/real-estate/28914000/74-thimble-berry-way-toronto-hillcrest-village-hillcrest-village
