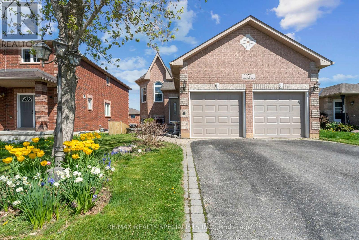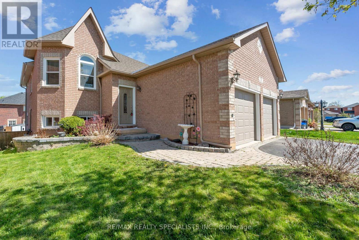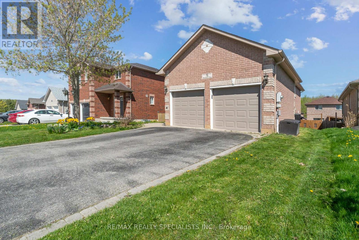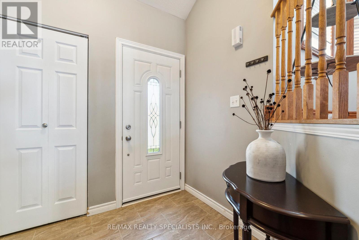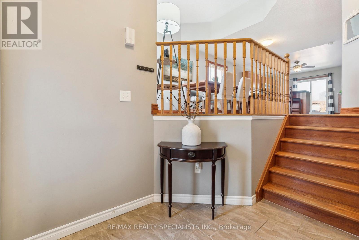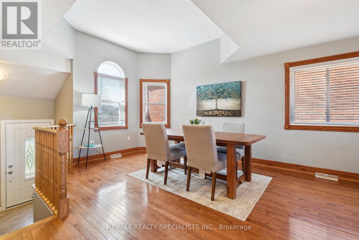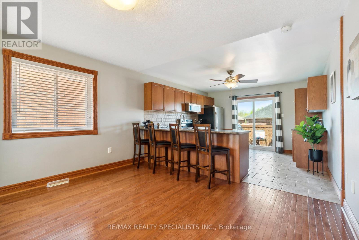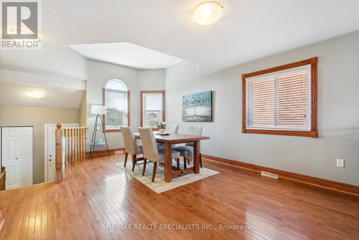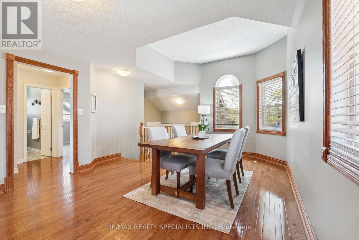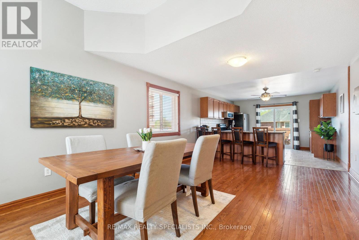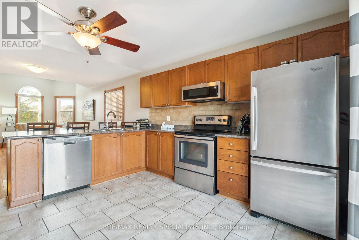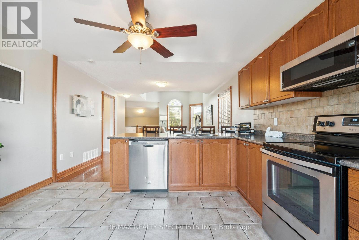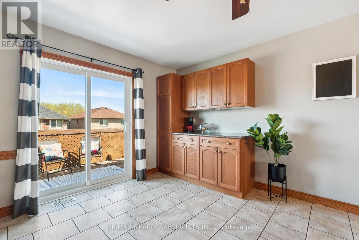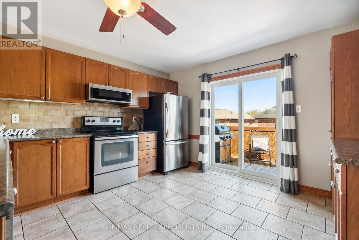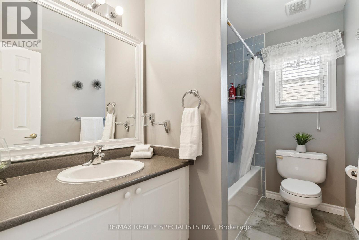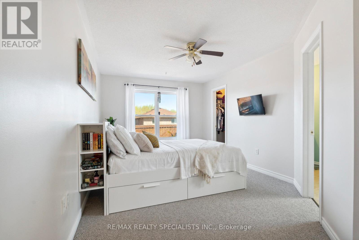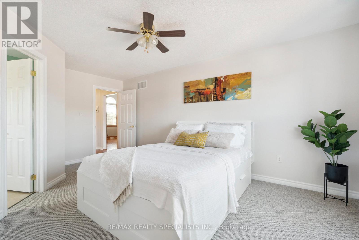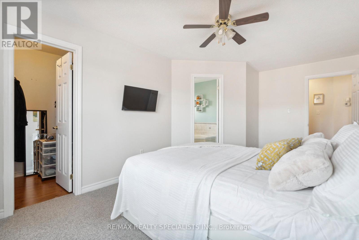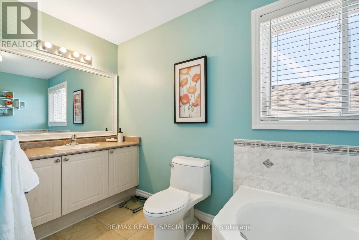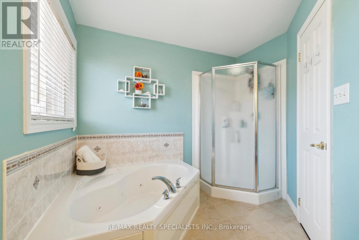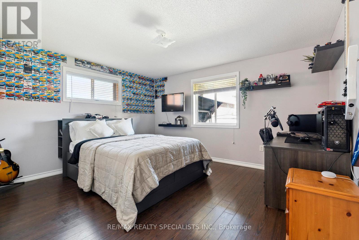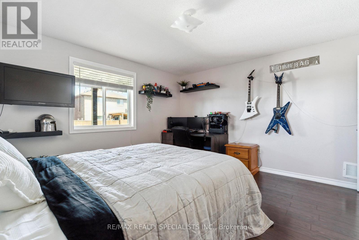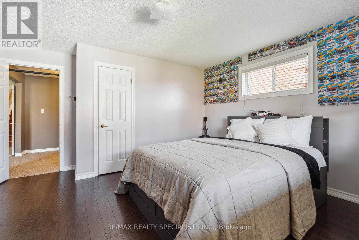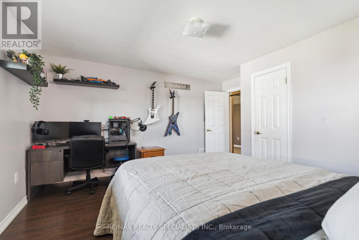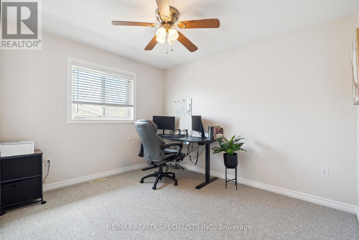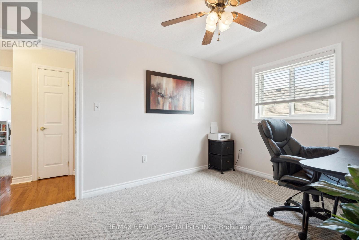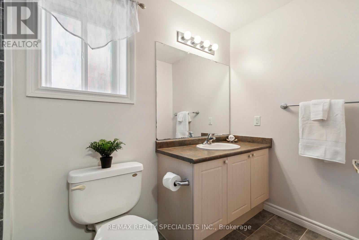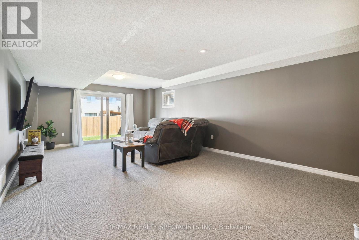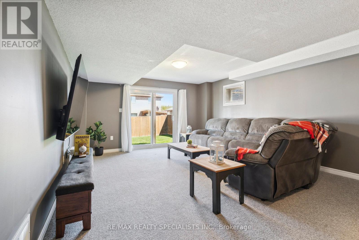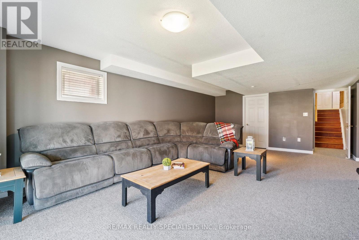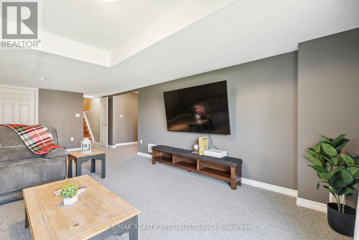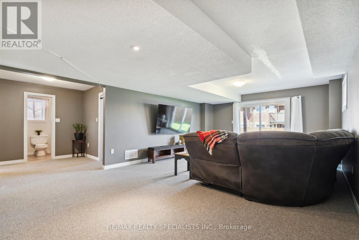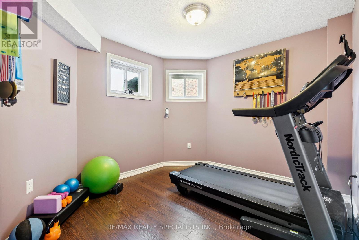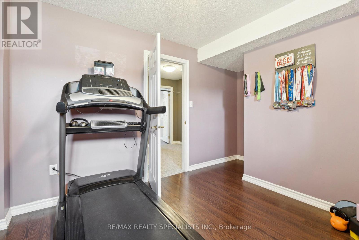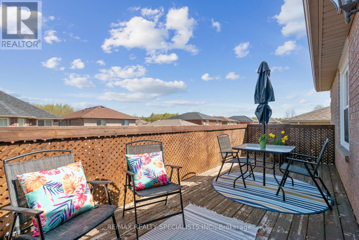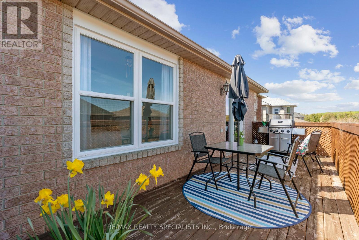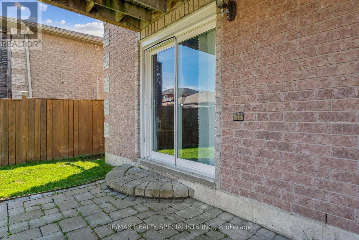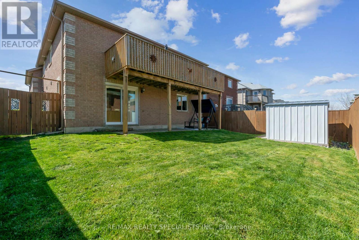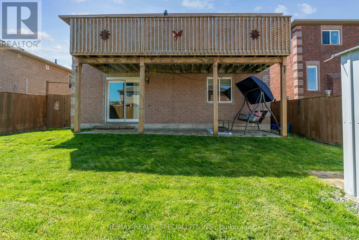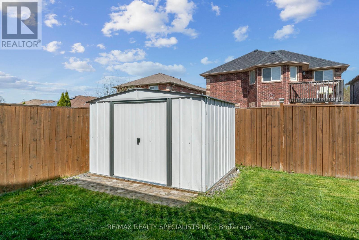4 Bedroom
3 Bathroom
Raised Bungalow
Central Air Conditioning
Forced Air
$799,999
Step into this captivating, fully finished bungalow nestled in the highly desired Painswick South area of Barrie. You'll be greeted by a well-structured Open Concept main level adorned with inviting hardwood floors with lofty ceilings, a charming L-shape kitchen plus a coffee corner that leads to a lovely walkout deck, and enjoy your morning coffee basking in the brilliant sunshine.The main floor boasts a luxurious prime bedroom featuring a serene 4-piece ensuite and a spacious bathtub for ultimate relaxation. Natural light graces a second bedroom, while upstairs, a full 3-piece bathroom adds convenience.Venture downstairs to discover an exceptional lower level offering a generous family room with slide glass doors, walk out to a shady stone patio and a quaint backyard. The large third bedroom boasts expansive windows, while the fourth room serves as a versatile bedroom/office space. A laundry/utility room and a convenient 3-piece bathroom. Noteworthy for its ENERGY STAR rating, plus many upgrades: roof, glass doors, garage doors in 2020, windows in 2022, and plush carpets in 2024 this ""TURN KEY"" home radiates modern comfort!With its warm ambiance, thoughtful layout, and unbeatable location, you'll find yourself in close proximity to environmental areas, local schools, parks, restaurants, shopping, and even local golf courses. This home won't linger on the market for long. Hurry, and make it yours before it's gone! (id:47351)
Property Details
|
MLS® Number
|
S8314812 |
|
Property Type
|
Single Family |
|
Community Name
|
Painswick South |
|
Amenities Near By
|
Hospital, Park |
|
Features
|
Conservation/green Belt |
|
Parking Space Total
|
4 |
Building
|
Bathroom Total
|
3 |
|
Bedrooms Above Ground
|
2 |
|
Bedrooms Below Ground
|
2 |
|
Bedrooms Total
|
4 |
|
Appliances
|
Dryer, Microwave, Washer, Window Coverings |
|
Architectural Style
|
Raised Bungalow |
|
Basement Development
|
Finished |
|
Basement Features
|
Walk Out |
|
Basement Type
|
N/a (finished) |
|
Construction Style Attachment
|
Detached |
|
Cooling Type
|
Central Air Conditioning |
|
Exterior Finish
|
Brick |
|
Foundation Type
|
Concrete |
|
Heating Fuel
|
Natural Gas |
|
Heating Type
|
Forced Air |
|
Stories Total
|
1 |
|
Type
|
House |
|
Utility Water
|
Municipal Water |
Parking
Land
|
Acreage
|
No |
|
Land Amenities
|
Hospital, Park |
|
Sewer
|
Sanitary Sewer |
|
Size Irregular
|
42.98 X 109.91 Ft |
|
Size Total Text
|
42.98 X 109.91 Ft|under 1/2 Acre |
Rooms
| Level |
Type |
Length |
Width |
Dimensions |
|
Lower Level |
Recreational, Games Room |
7.25 m |
4.52 m |
7.25 m x 4.52 m |
|
Lower Level |
Bedroom 3 |
3.82 m |
4.26 m |
3.82 m x 4.26 m |
|
Lower Level |
Bedroom 4 |
3.06 m |
3.26 m |
3.06 m x 3.26 m |
|
Lower Level |
Bathroom |
3.16 m |
1.63 m |
3.16 m x 1.63 m |
|
Lower Level |
Utility Room |
3 m |
3.49 m |
3 m x 3.49 m |
|
Main Level |
Kitchen |
10.31 m |
4.01 m |
10.31 m x 4.01 m |
|
Main Level |
Primary Bedroom |
5.55 m |
3.55 m |
5.55 m x 3.55 m |
|
Main Level |
Bathroom |
3.535 m |
1.95 m |
3.535 m x 1.95 m |
|
Main Level |
Bedroom 2 |
3.88 m |
3.06 m |
3.88 m x 3.06 m |
|
Main Level |
Bathroom |
3.16 m |
1.64 m |
3.16 m x 1.64 m |
Utilities
|
Sewer
|
Available |
|
Cable
|
Available |
https://www.realtor.ca/real-estate/26859651/74-shalom-way-barrie-painswick-south
