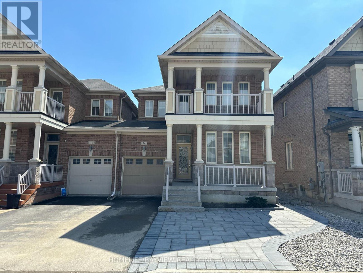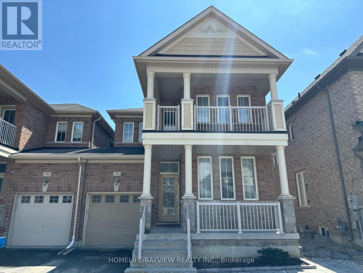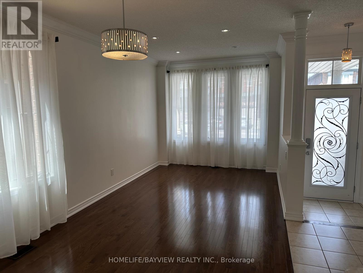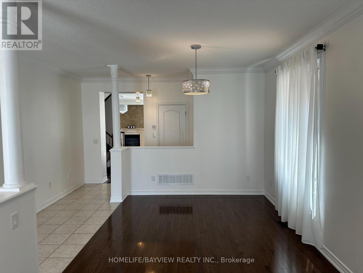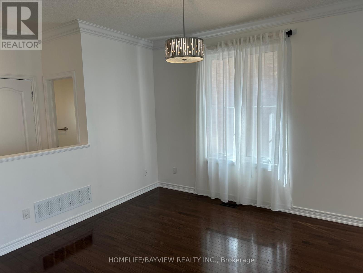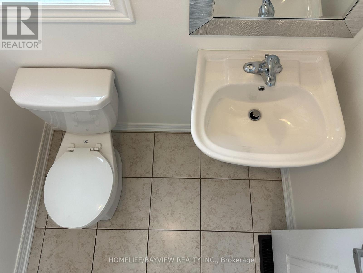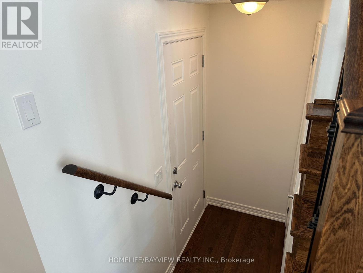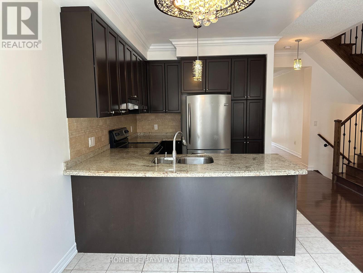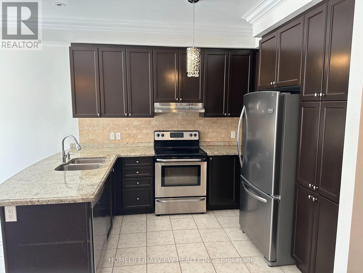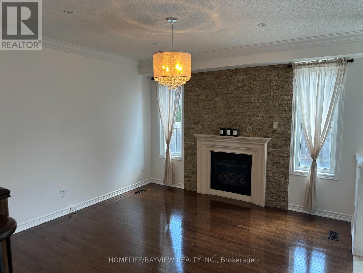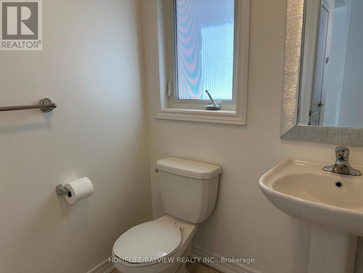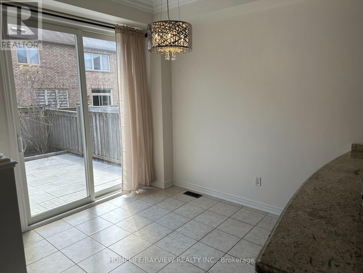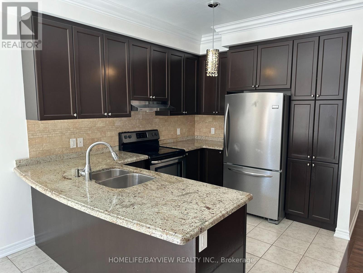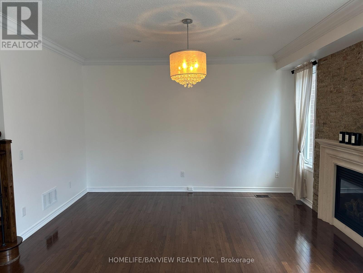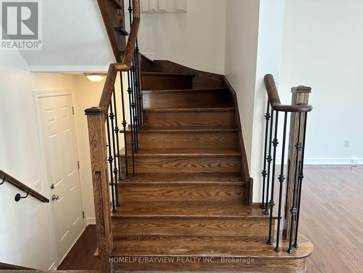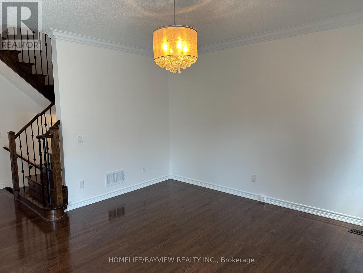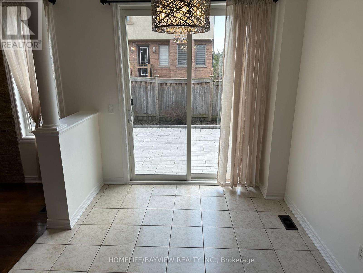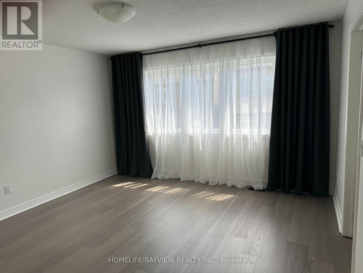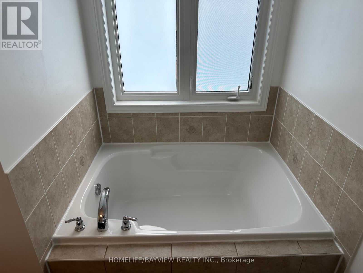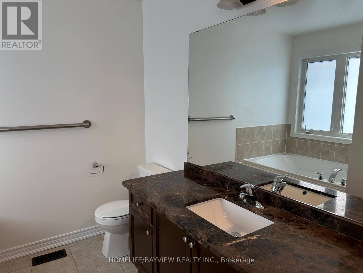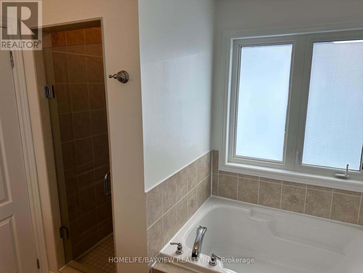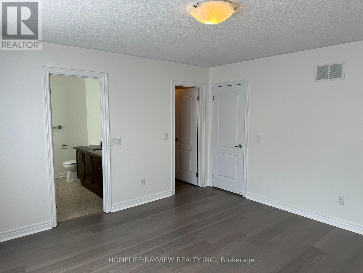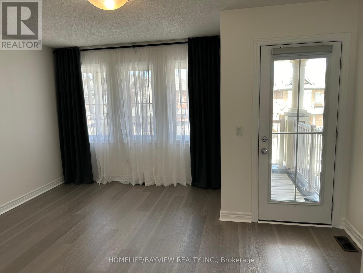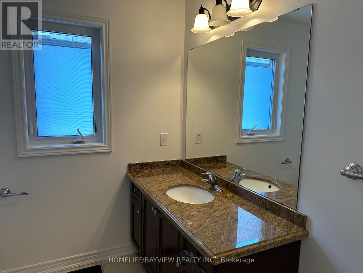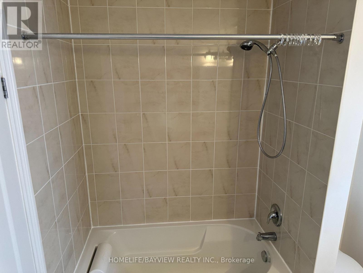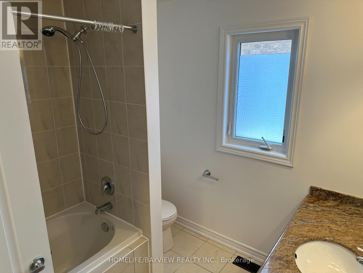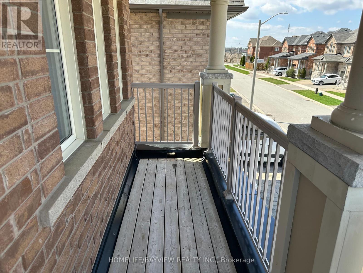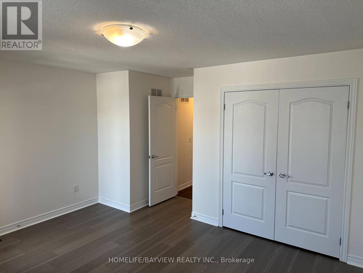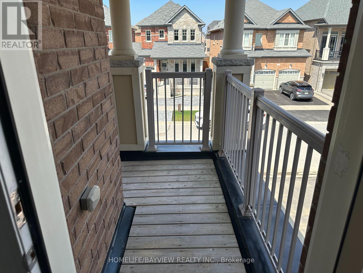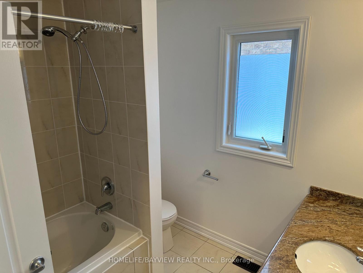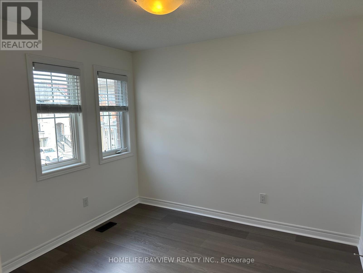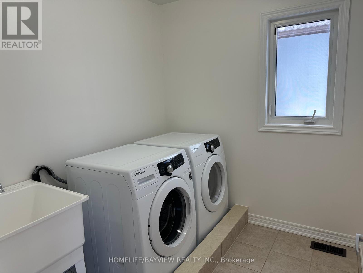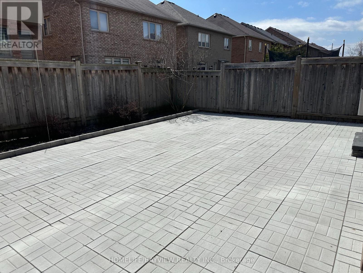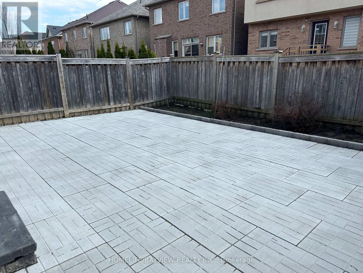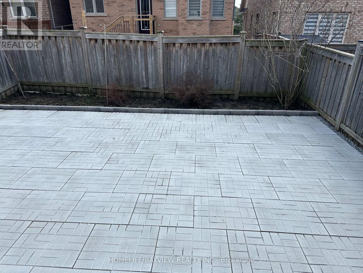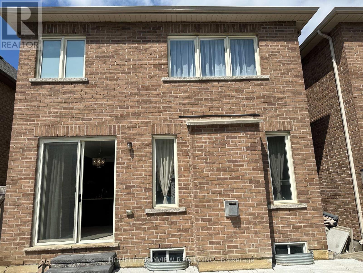3 Bedroom
3 Bathroom
Fireplace
Central Air Conditioning
Forced Air
$4,100 Monthly
Attached only by garage, this home sits on a quiet crescent and features 3 large bedrooms with new laminate flooring, 3 bathrooms, second floor laundry withy front load newer washer and dryer, main floor features 9 foot ceilings and hardwood floors, main floor family room with gas fireplace, direct access to garage, large eat in kitchen with granite counters and stainless steel appliances, large breakfast room with walk-out to a maintenance free yard/patio, long 3 car driveway, steps to school, park, transit and ravines, freshly painted, and much more. **** EXTRAS **** stainless steel fridge, stove, b/i dishwasher, front load newer washer and dryer, central air, all electric light fixtures, all window blinds and custom drapes, garage door opener + remote. Balcony off second bedroom, front porch and more. (id:47351)
Property Details
|
MLS® Number
|
N8235606 |
|
Property Type
|
Single Family |
|
Community Name
|
Oak Ridges |
|
Amenities Near By
|
Park, Public Transit, Schools |
|
Parking Space Total
|
4 |
Building
|
Bathroom Total
|
3 |
|
Bedrooms Above Ground
|
3 |
|
Bedrooms Total
|
3 |
|
Basement Development
|
Unfinished |
|
Basement Type
|
N/a (unfinished) |
|
Construction Style Attachment
|
Link |
|
Cooling Type
|
Central Air Conditioning |
|
Exterior Finish
|
Brick |
|
Fireplace Present
|
Yes |
|
Heating Fuel
|
Natural Gas |
|
Heating Type
|
Forced Air |
|
Stories Total
|
2 |
|
Type
|
House |
Parking
Land
|
Acreage
|
No |
|
Land Amenities
|
Park, Public Transit, Schools |
|
Size Irregular
|
30 X 88 Ft |
|
Size Total Text
|
30 X 88 Ft |
Rooms
| Level |
Type |
Length |
Width |
Dimensions |
|
Second Level |
Primary Bedroom |
4.25 m |
4.05 m |
4.25 m x 4.05 m |
|
Second Level |
Bedroom 2 |
4.4 m |
3.95 m |
4.4 m x 3.95 m |
|
Second Level |
Bedroom 3 |
3.1 m |
3 m |
3.1 m x 3 m |
|
Main Level |
Living Room |
3.1 m |
3 m |
3.1 m x 3 m |
|
Main Level |
Dining Room |
3 m |
3 m |
3 m x 3 m |
|
Main Level |
Family Room |
4.25 m |
3.95 m |
4.25 m x 3.95 m |
|
Main Level |
Kitchen |
6 m |
2.75 m |
6 m x 2.75 m |
https://www.realtor.ca/real-estate/26753242/74-pavlova-cres-richmond-hill-oak-ridges
