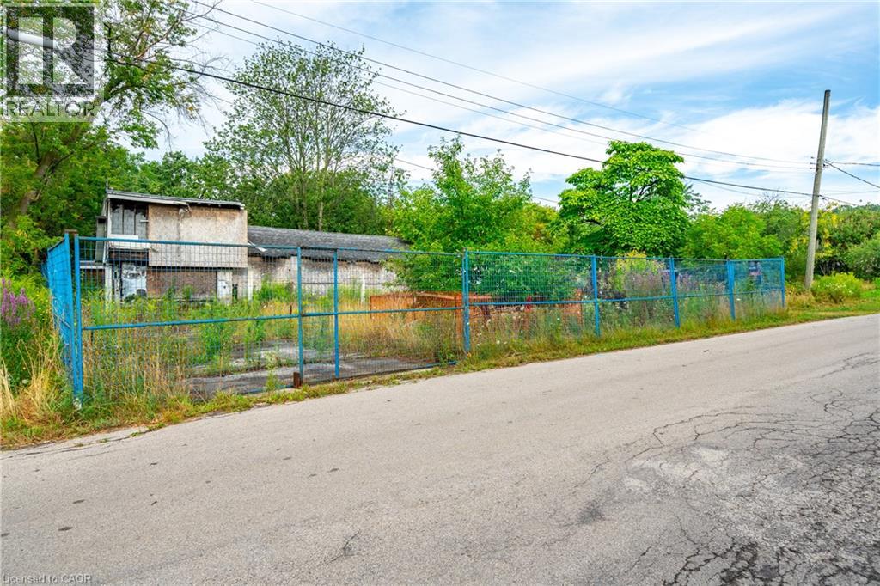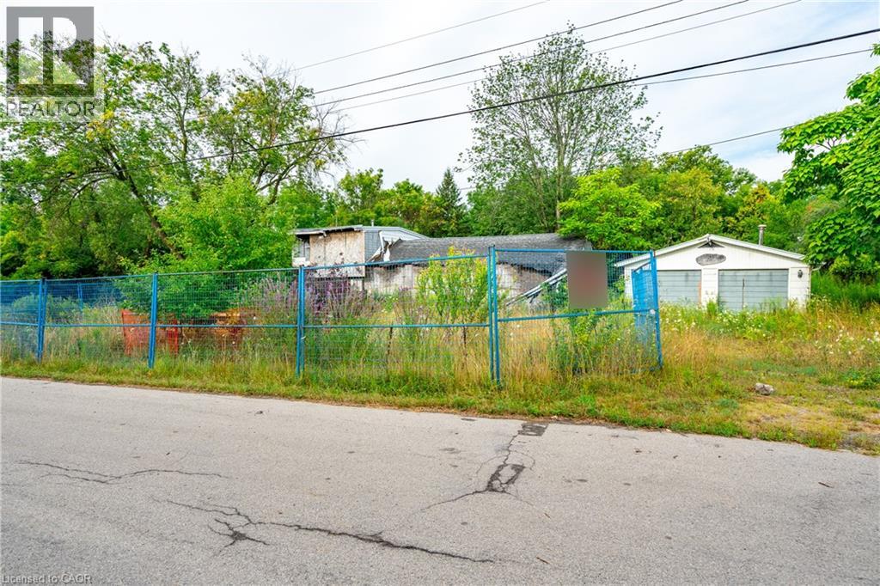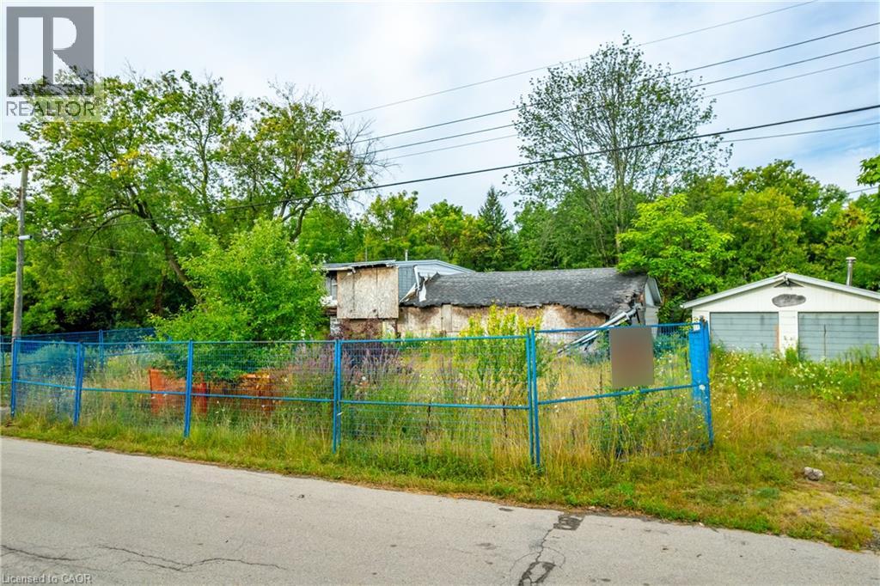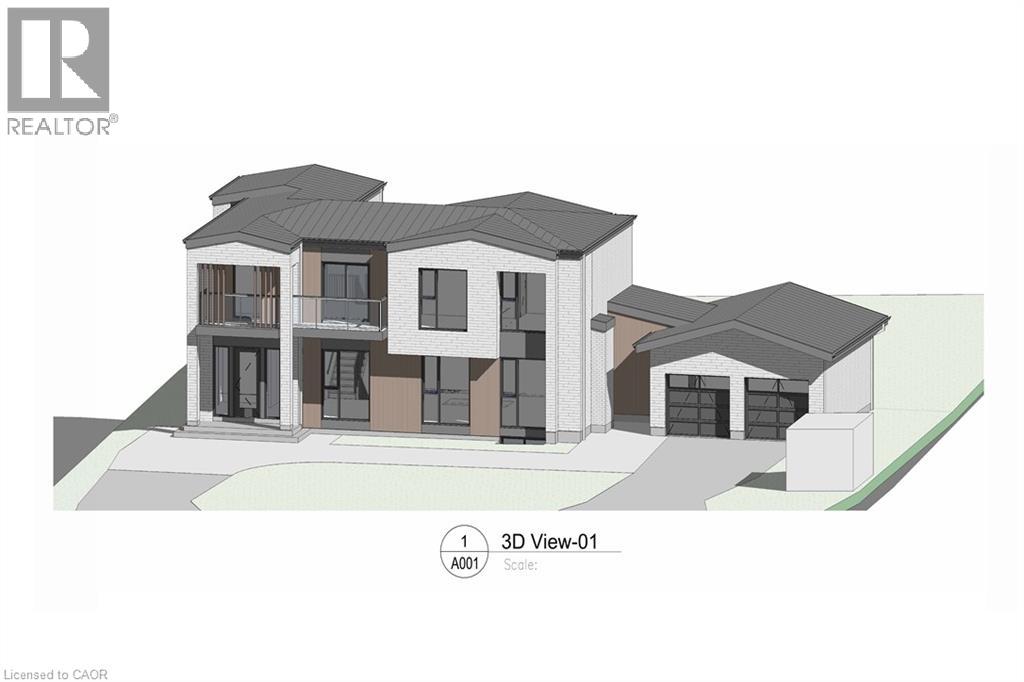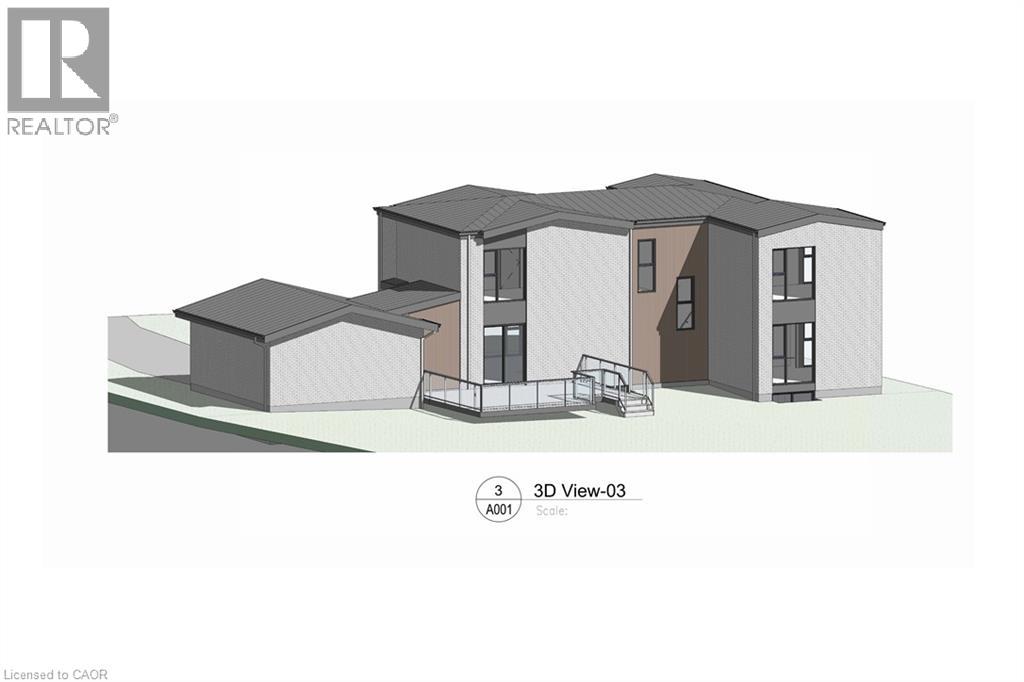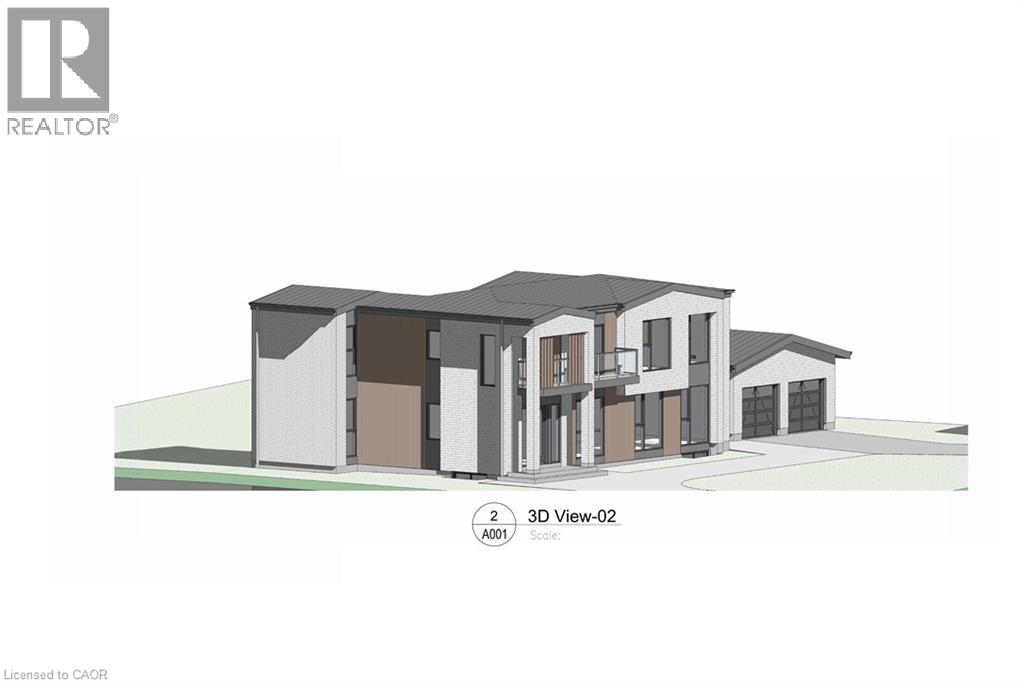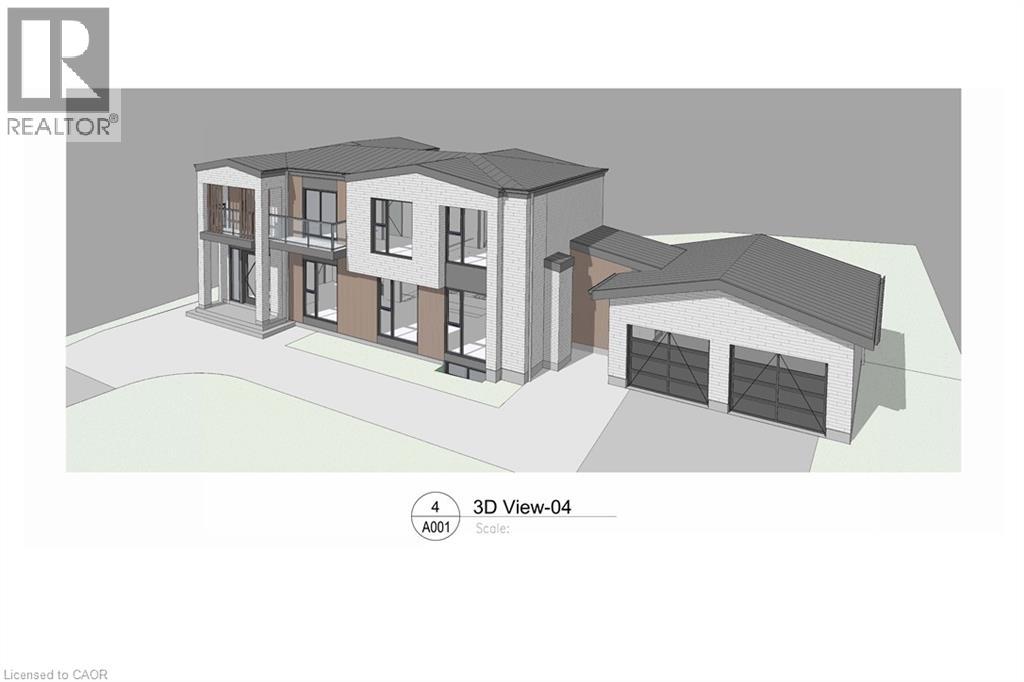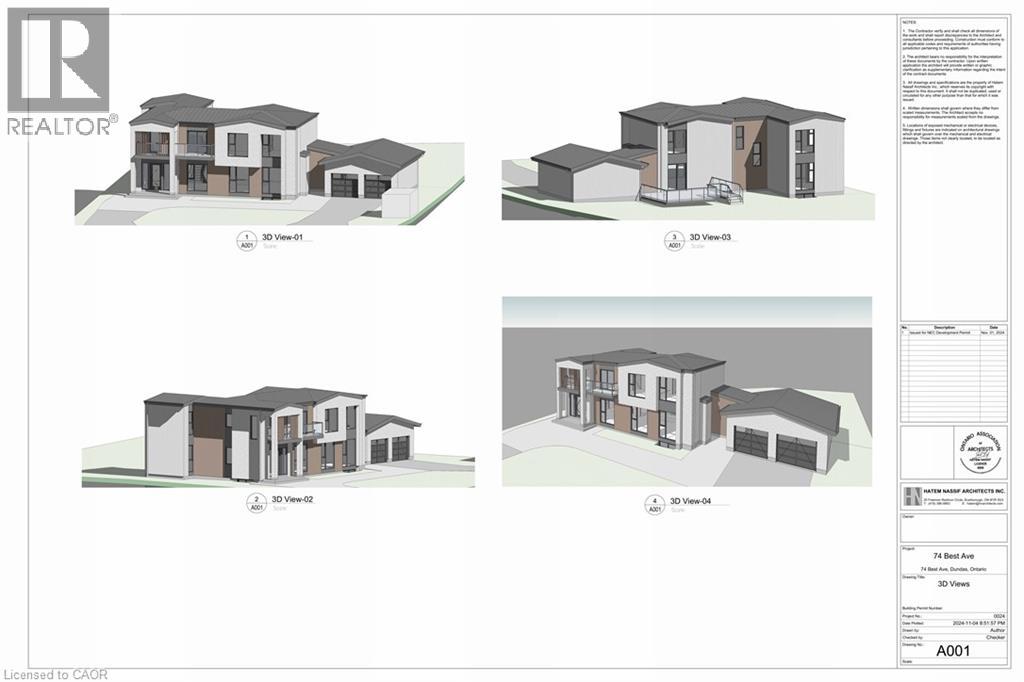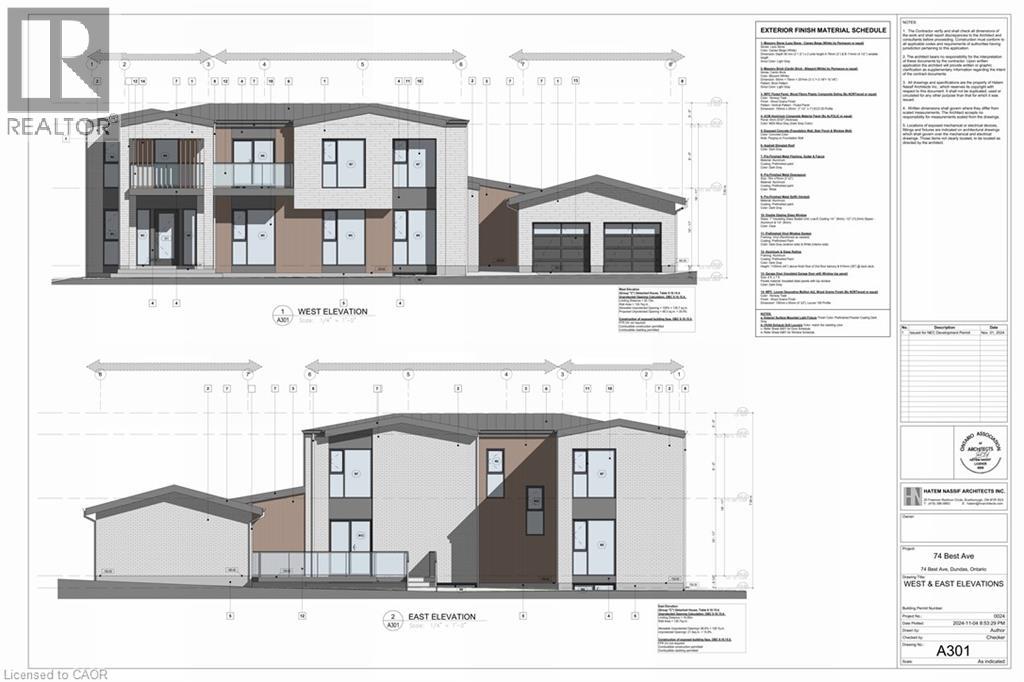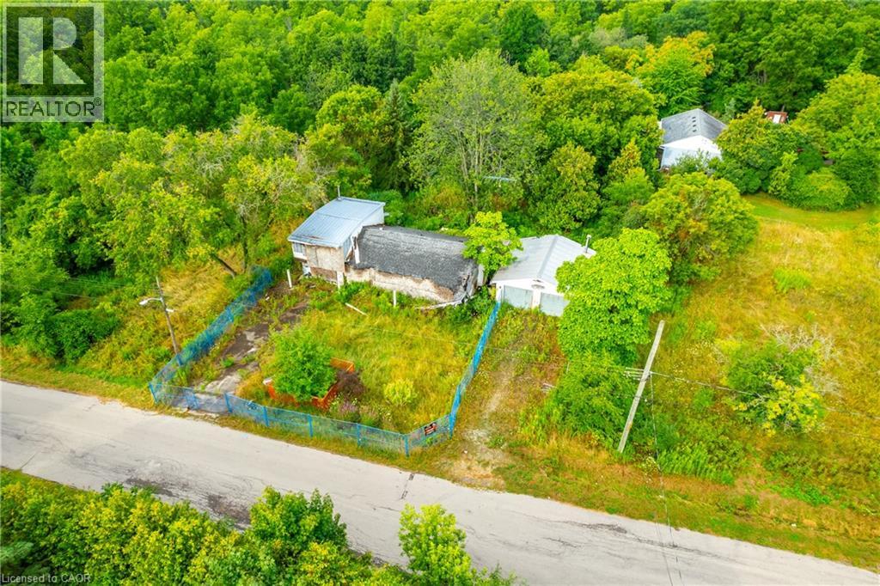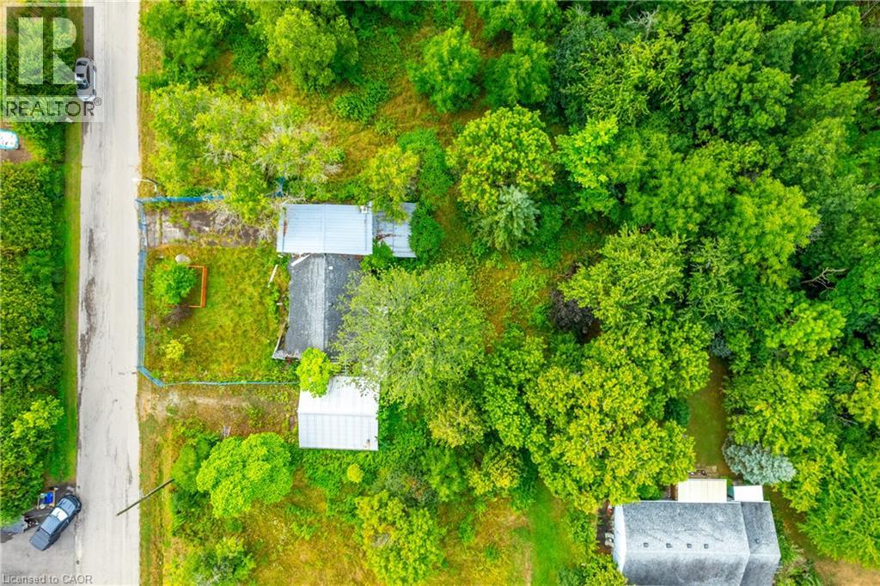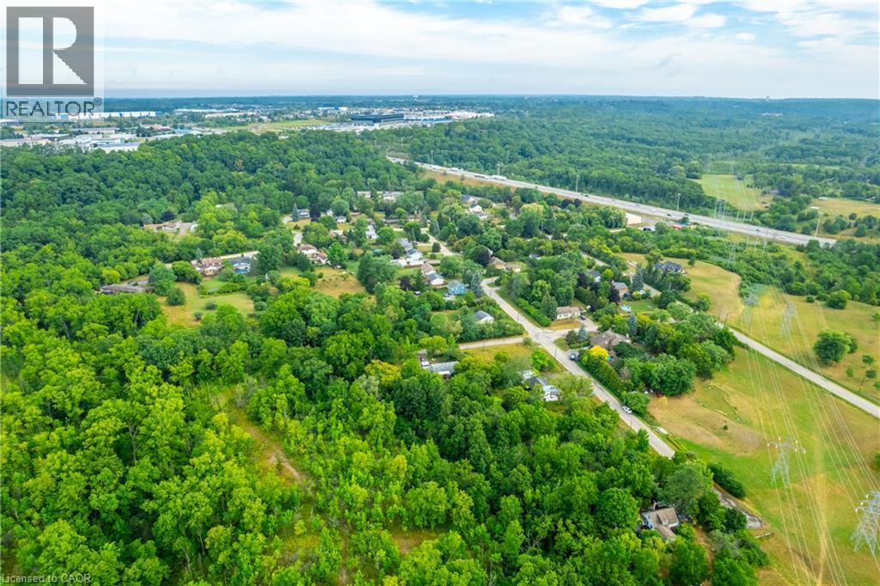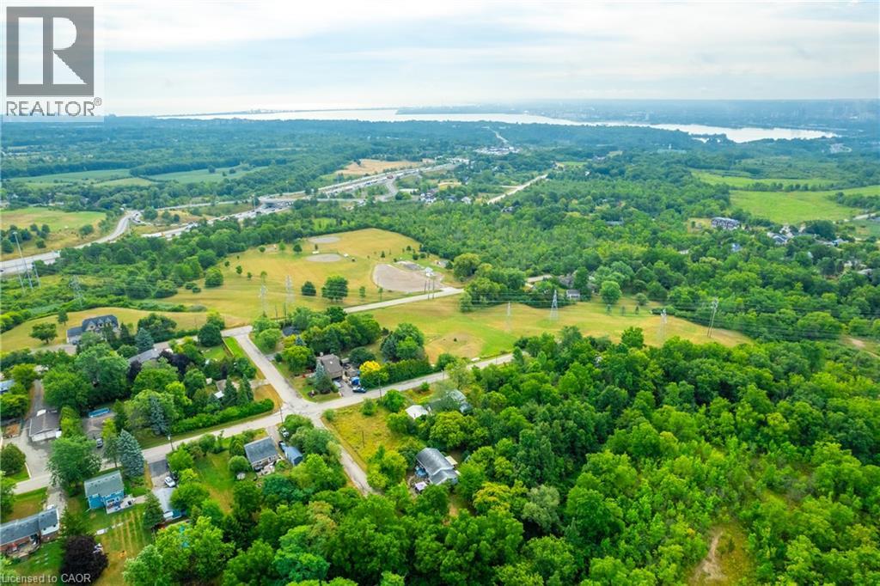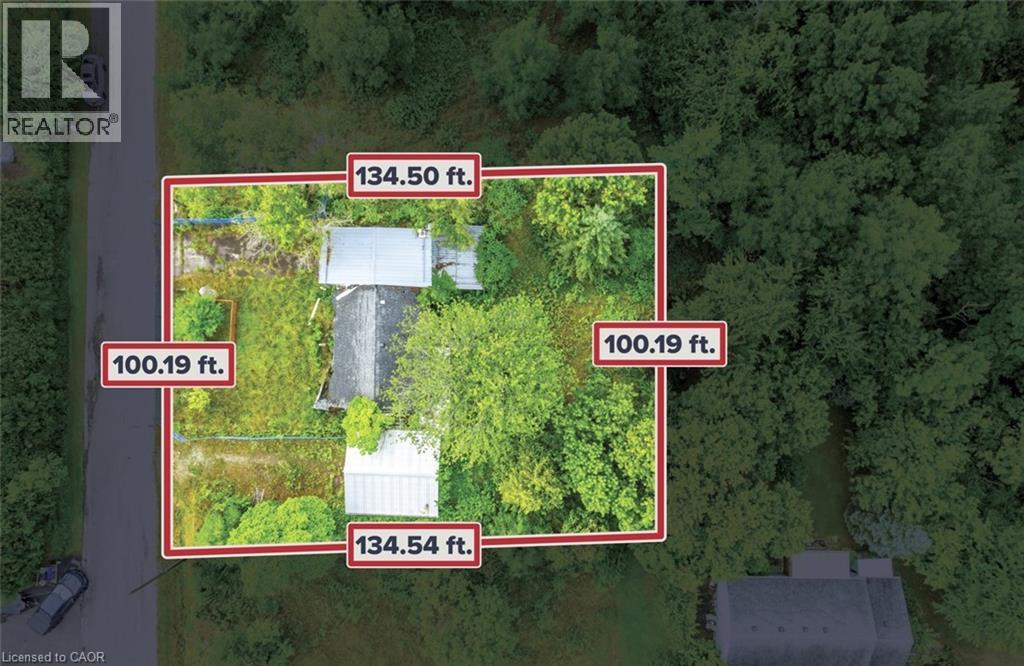6 Bedroom
3 Bathroom
4,500 ft2
2 Level
Fireplace
Central Air Conditioning
Forced Air
$2,325,000
Location, location, location- this rare offering provides both privacy and unmatched convenience, with very few neighbours and all the approvals already in place so you can start building immediately. Choose your path: purchase the land and manage your own custom build, or take the turnkey option and have the builder construct the stunning 3,000 sqft home already designed for the site. The blueprints feature 6 total bedrooms-two with private ensuites-plus 3 additional bathrooms, a double car garage, soaring 10 ft ceilings on the main floor and a fully finished basement with two more bedrooms and additional living space. Opportunities like this don't come often-call today and get your shovel in the ground tomorrow! (id:47351)
Property Details
|
MLS® Number
|
40761706 |
|
Property Type
|
Single Family |
|
Features
|
Automatic Garage Door Opener |
|
Parking Space Total
|
10 |
Building
|
Bathroom Total
|
3 |
|
Bedrooms Above Ground
|
4 |
|
Bedrooms Below Ground
|
2 |
|
Bedrooms Total
|
6 |
|
Architectural Style
|
2 Level |
|
Basement Development
|
Finished |
|
Basement Type
|
Full (finished) |
|
Construction Style Attachment
|
Detached |
|
Cooling Type
|
Central Air Conditioning |
|
Exterior Finish
|
Brick, Stucco, Vinyl Siding |
|
Fire Protection
|
Smoke Detectors |
|
Fireplace Present
|
Yes |
|
Fireplace Total
|
1 |
|
Foundation Type
|
Poured Concrete |
|
Half Bath Total
|
1 |
|
Heating Fuel
|
Natural Gas |
|
Heating Type
|
Forced Air |
|
Stories Total
|
2 |
|
Size Interior
|
4,500 Ft2 |
|
Type
|
House |
|
Utility Water
|
Municipal Water |
Parking
Land
|
Access Type
|
Road Access |
|
Acreage
|
No |
|
Size Depth
|
134 Ft |
|
Size Frontage
|
100 Ft |
|
Size Total Text
|
Under 1/2 Acre |
|
Zoning Description
|
Ru/s-58 |
Rooms
| Level |
Type |
Length |
Width |
Dimensions |
|
Second Level |
4pc Bathroom |
|
|
Measurements not available |
|
Second Level |
Bedroom |
|
|
12'4'' x 9'5'' |
|
Second Level |
Bedroom |
|
|
10'8'' x 10'3'' |
|
Second Level |
Bedroom |
|
|
12'6'' x 9'6'' |
|
Second Level |
Primary Bedroom |
|
|
15'10'' x 12'8'' |
|
Basement |
Recreation Room |
|
|
16'5'' x 22'3'' |
|
Basement |
4pc Bathroom |
|
|
Measurements not available |
|
Basement |
Bedroom |
|
|
10'0'' x 9'2'' |
|
Basement |
Bedroom |
|
|
14'11'' x 9'5'' |
|
Main Level |
Eat In Kitchen |
|
|
24'8'' x 11'11'' |
|
Main Level |
Living Room |
|
|
34'11'' x 12'4'' |
|
Main Level |
Office |
|
|
15'10'' x 12'9'' |
|
Main Level |
2pc Bathroom |
|
|
Measurements not available |
|
Main Level |
Foyer |
|
|
11'3'' x 7'2'' |
Utilities
https://www.realtor.ca/real-estate/28751913/74-best-avenue-dundas
