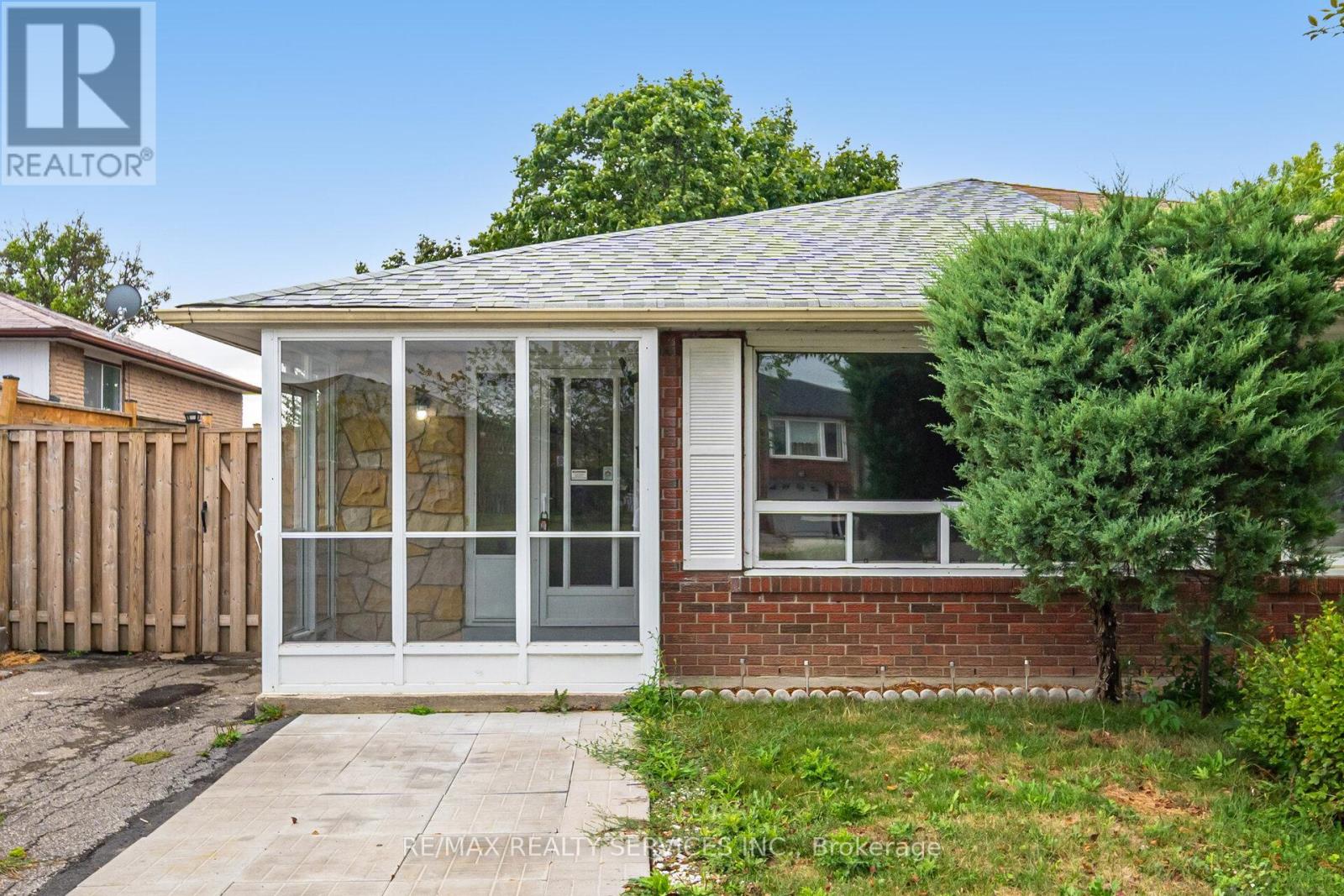4 Bedroom
2 Bathroom
1,100 - 1,500 ft2
Central Air Conditioning
Forced Air
$788,000
Completely renovated top to bottom, this 3-bed, 3-level back-split semi in Malton blends modern style with turnkey comfort! A custom IKEA kitchen headlines the upgrade with all-new appliances gas cooktop, oven, microwave, fridge and hood fan plus sleek hardware and a black/wood/white palette. New flooring, trim, stairs and light fixtures flow throughout, all done within the last year! Sunlit interiors feature large windows on every level, with an opened-up living room and a bright basement that adds a flexible room and a brand-new bathroom; the secondary washroom is refreshed, and both floors have new toilets and faucets. Curb appeal impresses with a refurbished touchpad front door, new entry tile, an extended driveway, a new left-side fence, and so much more. Extras include a built-in central vacuum and close proximity to Pearson Airport an elegant, move-in-ready home in a family-friendly community. Pre-inspection report available. (id:47351)
Property Details
|
MLS® Number
|
W12359255 |
|
Property Type
|
Single Family |
|
Community Name
|
Malton |
|
Parking Space Total
|
2 |
Building
|
Bathroom Total
|
2 |
|
Bedrooms Above Ground
|
3 |
|
Bedrooms Below Ground
|
1 |
|
Bedrooms Total
|
4 |
|
Age
|
51 To 99 Years |
|
Appliances
|
Dryer, Stove, Washer, Refrigerator |
|
Basement Development
|
Finished |
|
Basement Type
|
N/a (finished) |
|
Construction Style Attachment
|
Semi-detached |
|
Construction Style Split Level
|
Backsplit |
|
Cooling Type
|
Central Air Conditioning |
|
Exterior Finish
|
Brick |
|
Foundation Type
|
Concrete |
|
Half Bath Total
|
1 |
|
Heating Fuel
|
Natural Gas |
|
Heating Type
|
Forced Air |
|
Size Interior
|
1,100 - 1,500 Ft2 |
|
Type
|
House |
|
Utility Water
|
Municipal Water |
Parking
Land
|
Acreage
|
No |
|
Sewer
|
Sanitary Sewer |
|
Size Depth
|
119 Ft ,6 In |
|
Size Frontage
|
30 Ft ,6 In |
|
Size Irregular
|
30.5 X 119.5 Ft |
|
Size Total Text
|
30.5 X 119.5 Ft |
Rooms
| Level |
Type |
Length |
Width |
Dimensions |
|
Lower Level |
Family Room |
8 m |
3.22 m |
8 m x 3.22 m |
|
Lower Level |
Bedroom |
3.13 m |
2.83 m |
3.13 m x 2.83 m |
|
Lower Level |
Laundry Room |
3.31 m |
2.89 m |
3.31 m x 2.89 m |
|
Main Level |
Living Room |
5.51 m |
3.65 m |
5.51 m x 3.65 m |
|
Main Level |
Dining Room |
3.2 m |
2.89 m |
3.2 m x 2.89 m |
|
Main Level |
Kitchen |
5.89 m |
2.5 m |
5.89 m x 2.5 m |
|
Upper Level |
Primary Bedroom |
4.43 m |
3.26 m |
4.43 m x 3.26 m |
|
Upper Level |
Bedroom |
3.39 m |
2.88 m |
3.39 m x 2.88 m |
|
Upper Level |
Bedroom |
2.83 m |
3.26 m |
2.83 m x 3.26 m |
|
Upper Level |
Bathroom |
1.74 m |
2.82 m |
1.74 m x 2.82 m |
https://www.realtor.ca/real-estate/28765975/7386-netherwood-road-mississauga-malton-malton




































































































