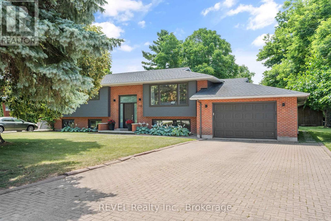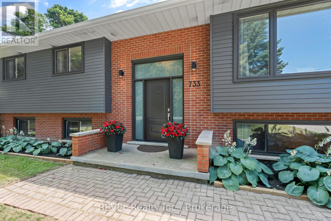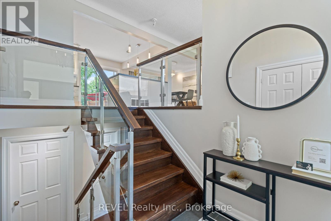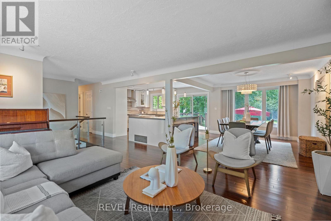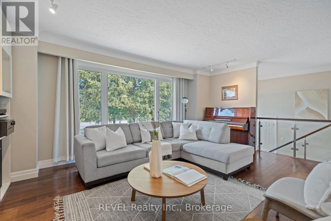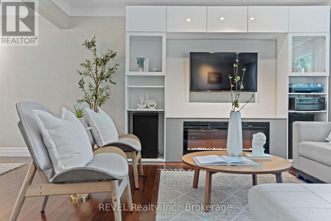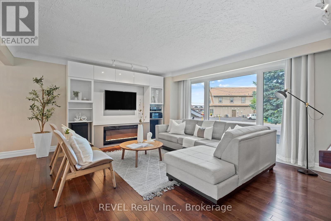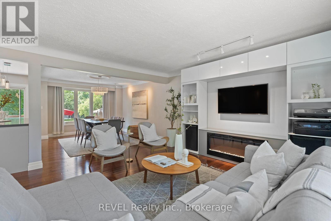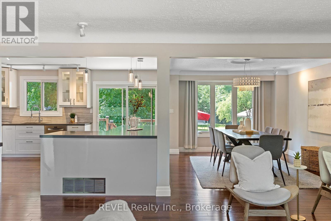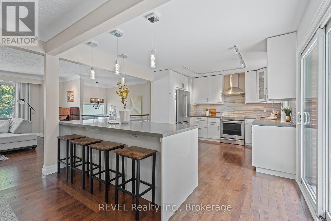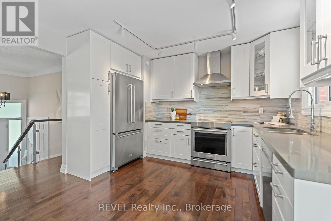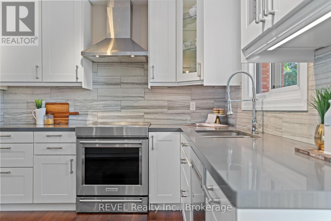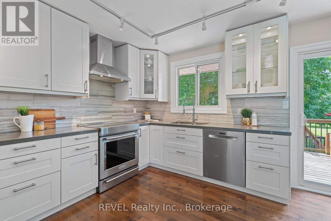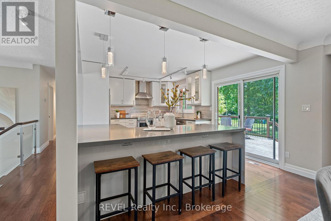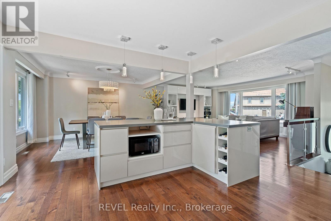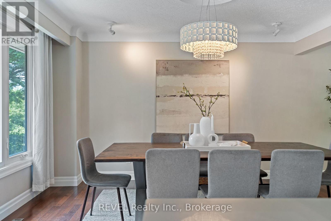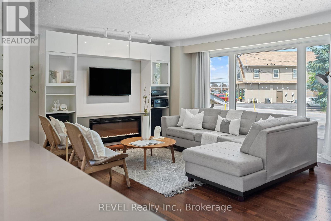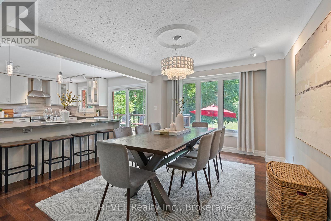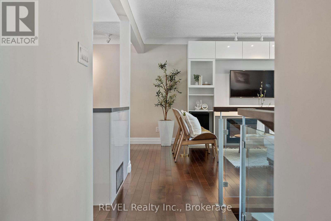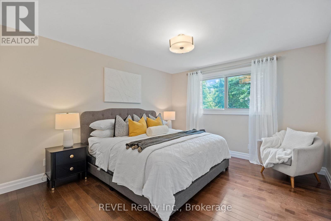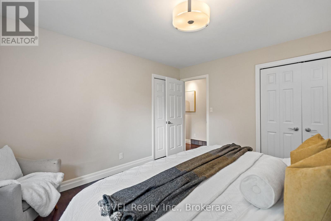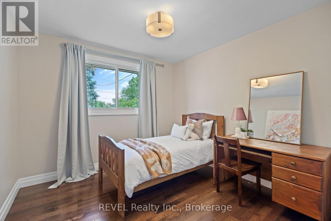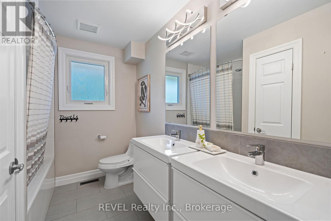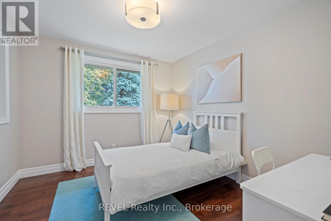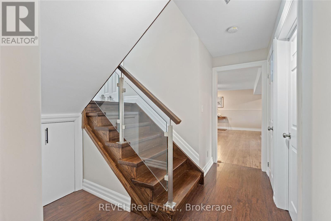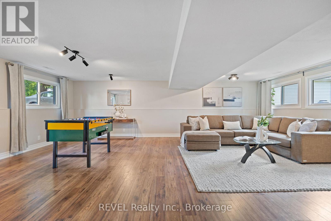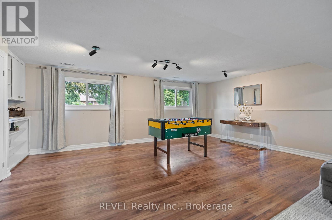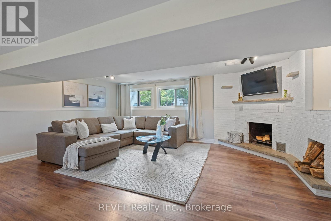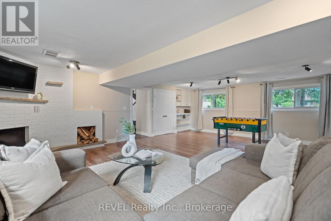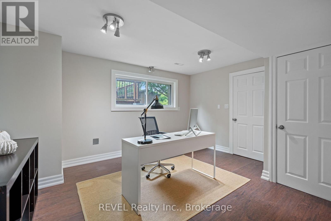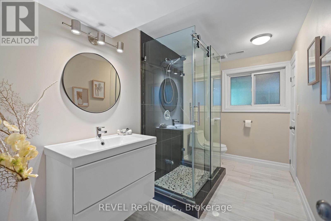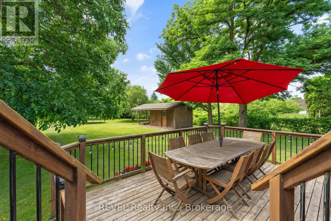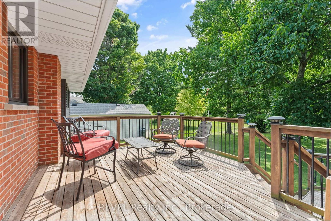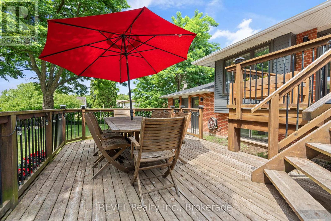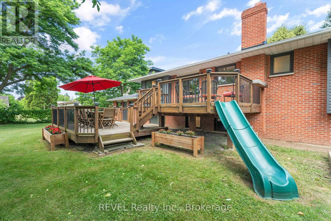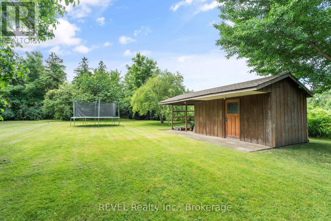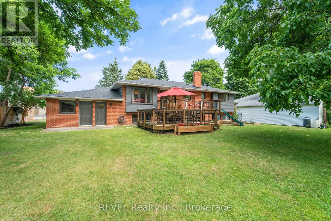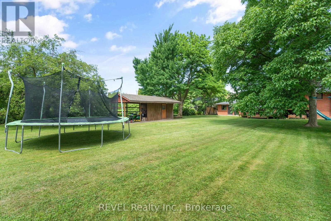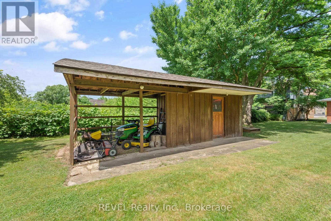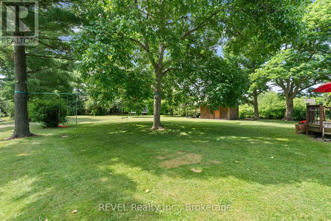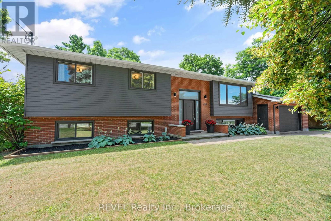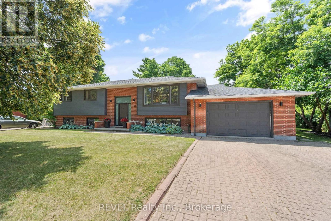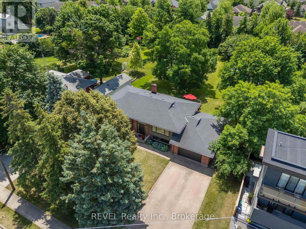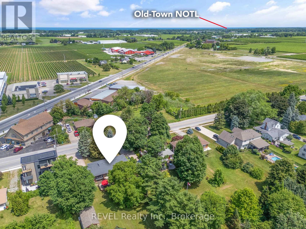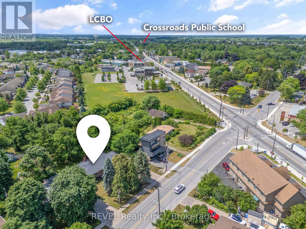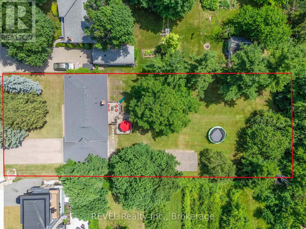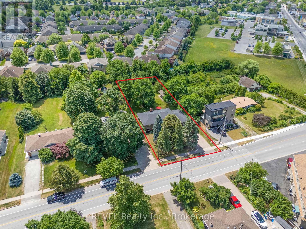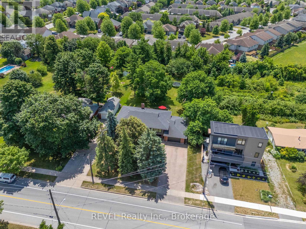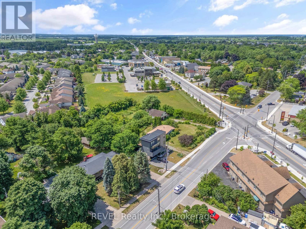4 Bedroom
2 Bathroom
1,100 - 1,500 ft2
Raised Bungalow
Fireplace
Central Air Conditioning
Forced Air
$999,900
Completely move-in ready and ideally situated in the heart of sought-after Niagara-on-the-Lake, 733 Line 1 Road offers a thoughtfully designed layout that suits both growing families and busy professionals. Recent upgrades include a new roof, windows, and front door, along with a stunning kitchen featuring custom cabinetry and stainless-steel appliances. Sun-filled living spaces are enhanced by oversized windows, while warm hickory floors lead to generously sized bedrooms and a fully renovated bathroom.The lower level provides an expansive finished area with a large cold cellar, under-stair storage, and the convenience of a separate entrance perfect for added functionality or future possibilities. Outside, a cedar deck overlooks a half-acre property lined with mature ginkgo, walnut, apple, and cherry trees. A double garage, garden shed, planting room, and mudroom with separate entrance further enhance the homes flexibility, offering potential for an in-law suite or home office.With its blend of modern updates, versatile living spaces, and a prime NOTL address just minutes from shops, wineries, and the lake, 733 Line 1 Road is ready to welcome you home. (id:47351)
Open House
This property has open houses!
Starts at:
2:00 pm
Ends at:
4:00 pm
Property Details
|
MLS® Number
|
X12405968 |
|
Property Type
|
Single Family |
|
Community Name
|
108 - Virgil |
|
Amenities Near By
|
Golf Nearby, Marina, Park, Schools |
|
Community Features
|
School Bus, Community Centre |
|
Parking Space Total
|
6 |
|
Structure
|
Shed |
Building
|
Bathroom Total
|
2 |
|
Bedrooms Above Ground
|
3 |
|
Bedrooms Below Ground
|
1 |
|
Bedrooms Total
|
4 |
|
Age
|
31 To 50 Years |
|
Amenities
|
Fireplace(s) |
|
Appliances
|
Water Heater |
|
Architectural Style
|
Raised Bungalow |
|
Basement Development
|
Finished |
|
Basement Type
|
Full (finished) |
|
Construction Style Attachment
|
Detached |
|
Cooling Type
|
Central Air Conditioning |
|
Exterior Finish
|
Brick |
|
Fireplace Present
|
Yes |
|
Foundation Type
|
Poured Concrete |
|
Heating Fuel
|
Natural Gas |
|
Heating Type
|
Forced Air |
|
Stories Total
|
1 |
|
Size Interior
|
1,100 - 1,500 Ft2 |
|
Type
|
House |
|
Utility Water
|
Municipal Water |
Parking
Land
|
Acreage
|
No |
|
Land Amenities
|
Golf Nearby, Marina, Park, Schools |
|
Sewer
|
Sanitary Sewer |
|
Size Depth
|
242 Ft |
|
Size Frontage
|
90 Ft |
|
Size Irregular
|
90 X 242 Ft |
|
Size Total Text
|
90 X 242 Ft |
|
Zoning Description
|
Rr |
Rooms
| Level |
Type |
Length |
Width |
Dimensions |
|
Lower Level |
Bedroom |
2.74 m |
4.57 m |
2.74 m x 4.57 m |
|
Lower Level |
Recreational, Games Room |
5.49 m |
7.32 m |
5.49 m x 7.32 m |
|
Lower Level |
Cold Room |
5.49 m |
5.49 m |
5.49 m x 5.49 m |
|
Main Level |
Living Room |
4.17 m |
5.18 m |
4.17 m x 5.18 m |
|
Main Level |
Dining Room |
3.35 m |
3.96 m |
3.35 m x 3.96 m |
|
Main Level |
Kitchen |
3.51 m |
5.18 m |
3.51 m x 5.18 m |
|
Main Level |
Primary Bedroom |
3.66 m |
3.96 m |
3.66 m x 3.96 m |
|
Main Level |
Bedroom 2 |
2.9 m |
2.9 m |
2.9 m x 2.9 m |
|
Main Level |
Bedroom 3 |
3.05 m |
3.35 m |
3.05 m x 3.35 m |
https://www.realtor.ca/real-estate/28867925/733-line-1-road-niagara-on-the-lake-virgil-108-virgil
