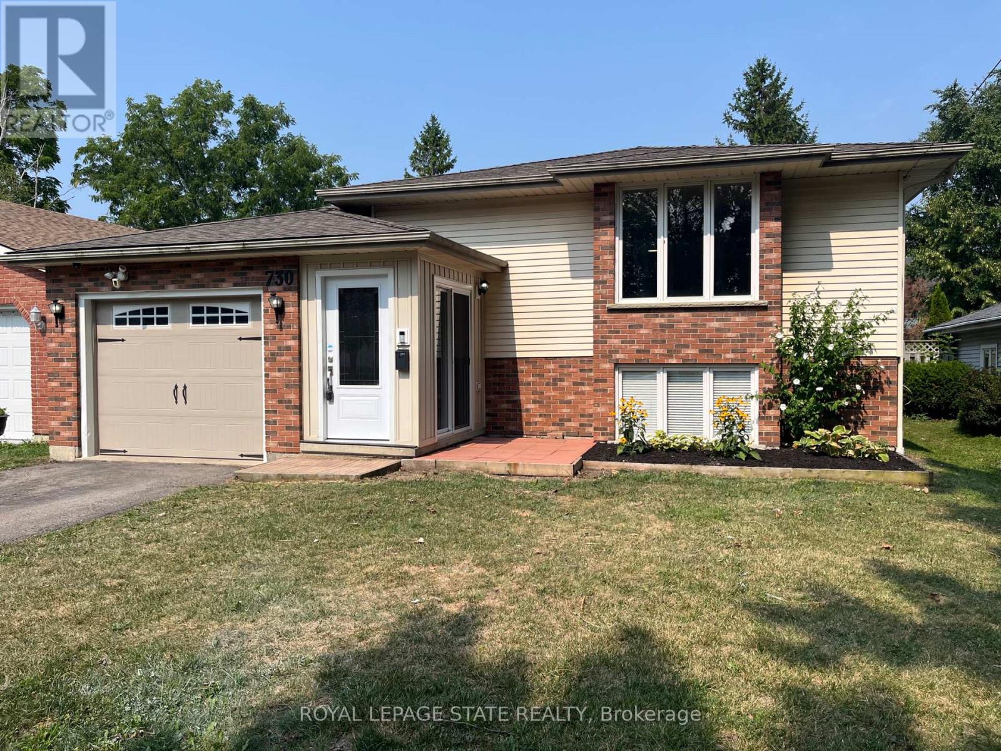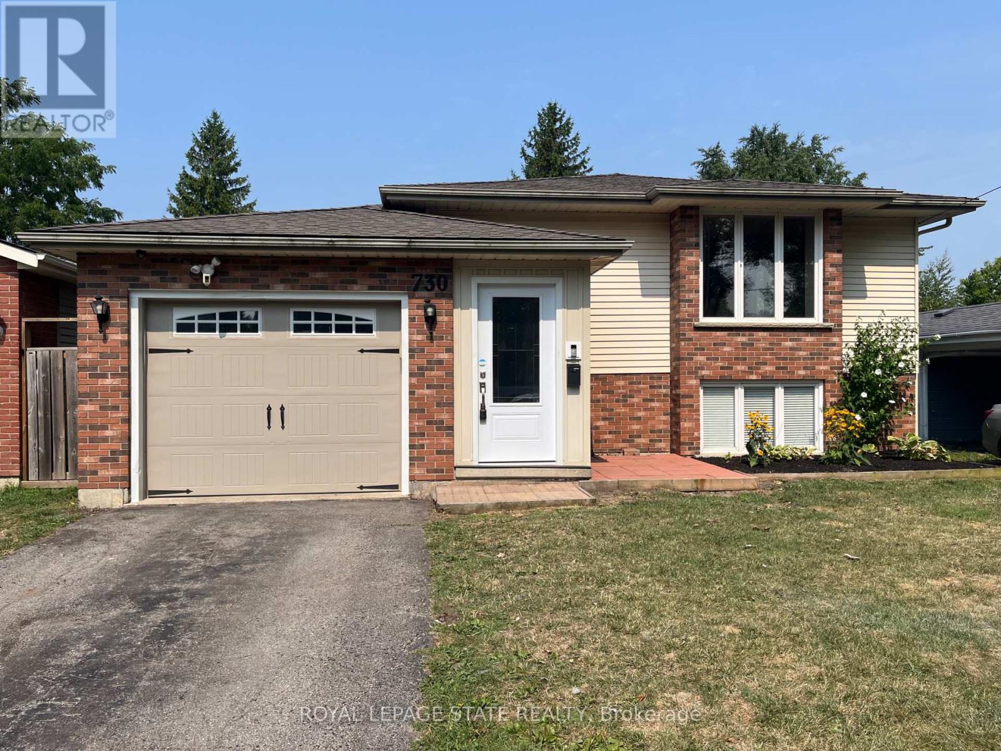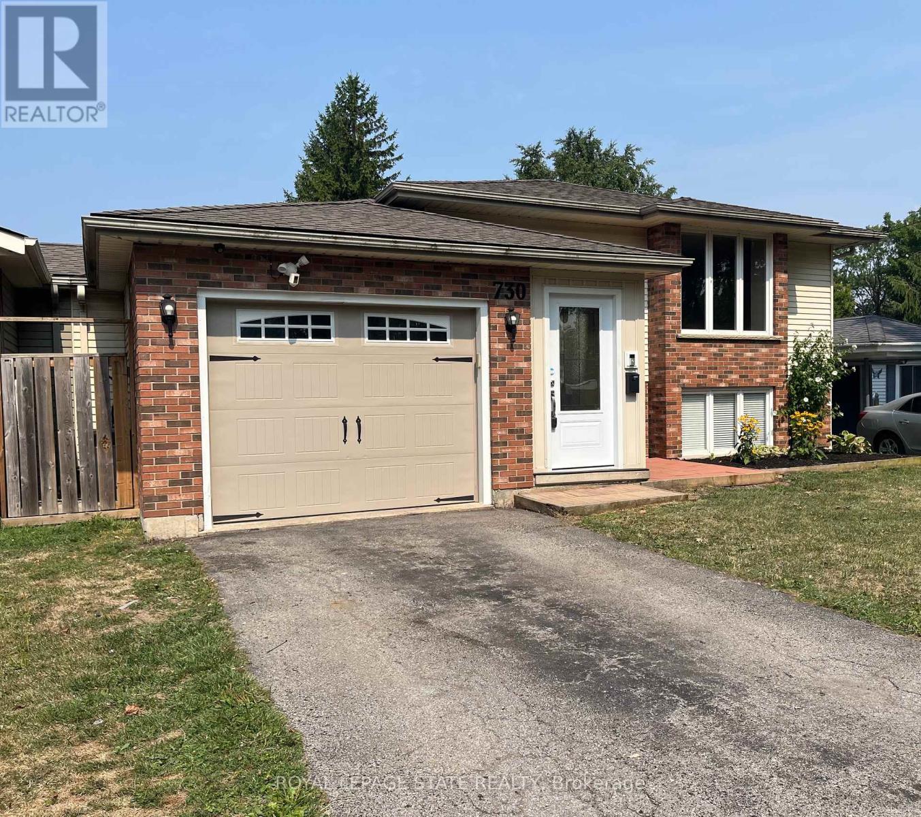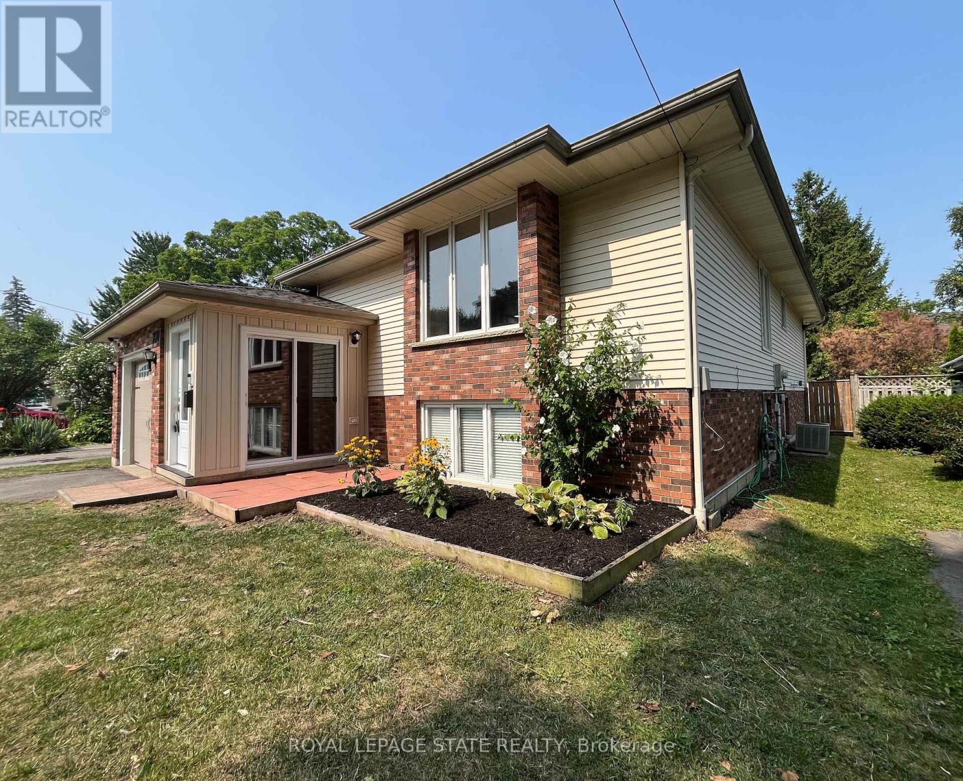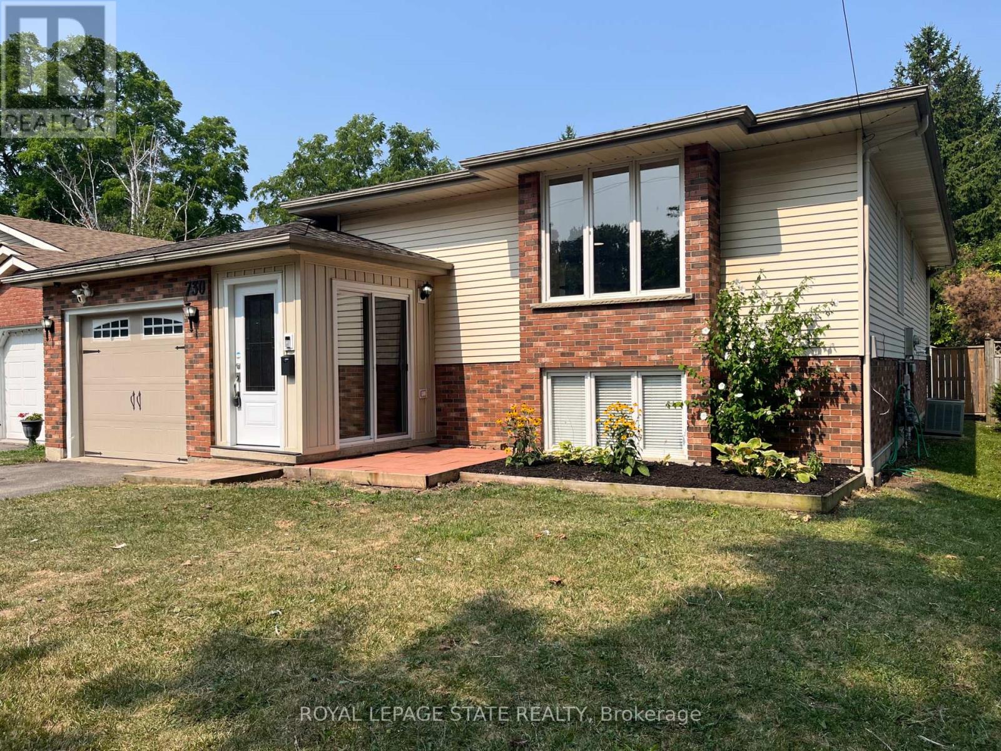3 Bedroom
2 Bathroom
700 - 1,100 ft2
Raised Bungalow
Central Air Conditioning
Forced Air
$579,900
Welcome to 730 John Street. This raised ranch, semi-detached home is connected only at the garage! Nestled on a generous lot with a spacious fenced backyard with patio, there is plenty of room for kids, pets or outdoor gatherings and family fun. Inside, youll find a bright, open concept layout design with a spacious kitchen, loads of cupboards and storage and a central island that flows into the sunlit living / dining space for seamless entertaining. The main level offers two generously sized bedrooms, while the finished basement offers even more space with a large rec room, an extra bedroom, and a flexible dengreat for a home office, gym, or hobby room. Plus, theres an attached insulated, heated garage for added storage and convenience. A great home with tons of space for the whole family! (id:47351)
Property Details
|
MLS® Number
|
X12333104 |
|
Property Type
|
Single Family |
|
Community Name
|
Dunnville |
|
Amenities Near By
|
Golf Nearby, Hospital, Marina, Park |
|
Equipment Type
|
Water Heater |
|
Features
|
Carpet Free, Sump Pump |
|
Parking Space Total
|
4 |
|
Rental Equipment Type
|
Water Heater |
|
Structure
|
Patio(s), Shed |
Building
|
Bathroom Total
|
2 |
|
Bedrooms Above Ground
|
2 |
|
Bedrooms Below Ground
|
1 |
|
Bedrooms Total
|
3 |
|
Age
|
31 To 50 Years |
|
Appliances
|
Water Meter, Dishwasher, Stove, Refrigerator |
|
Architectural Style
|
Raised Bungalow |
|
Basement Development
|
Partially Finished |
|
Basement Type
|
Full (partially Finished) |
|
Construction Style Attachment
|
Semi-detached |
|
Cooling Type
|
Central Air Conditioning |
|
Exterior Finish
|
Brick Veneer, Vinyl Siding |
|
Foundation Type
|
Poured Concrete |
|
Heating Fuel
|
Natural Gas |
|
Heating Type
|
Forced Air |
|
Stories Total
|
1 |
|
Size Interior
|
700 - 1,100 Ft2 |
|
Type
|
House |
|
Utility Water
|
Municipal Water |
Parking
Land
|
Acreage
|
No |
|
Land Amenities
|
Golf Nearby, Hospital, Marina, Park |
|
Sewer
|
Sanitary Sewer |
|
Size Depth
|
128 Ft |
|
Size Frontage
|
42 Ft |
|
Size Irregular
|
42 X 128 Ft |
|
Size Total Text
|
42 X 128 Ft|under 1/2 Acre |
Rooms
| Level |
Type |
Length |
Width |
Dimensions |
|
Basement |
Recreational, Games Room |
8.1 m |
3.3 m |
8.1 m x 3.3 m |
|
Basement |
Den |
3.38 m |
2.79 m |
3.38 m x 2.79 m |
|
Basement |
Utility Room |
3.99 m |
3.35 m |
3.99 m x 3.35 m |
|
Basement |
Bedroom |
4.06 m |
3.48 m |
4.06 m x 3.48 m |
|
Basement |
Bathroom |
2.24 m |
2.11 m |
2.24 m x 2.11 m |
|
Main Level |
Sunroom |
2.11 m |
1.3 m |
2.11 m x 1.3 m |
|
Main Level |
Foyer |
2.08 m |
1.19 m |
2.08 m x 1.19 m |
|
Main Level |
Living Room |
4.9 m |
3.78 m |
4.9 m x 3.78 m |
|
Main Level |
Dining Room |
3.2 m |
2.39 m |
3.2 m x 2.39 m |
|
Main Level |
Kitchen |
3.71 m |
3 m |
3.71 m x 3 m |
|
Main Level |
Bathroom |
3.07 m |
2.39 m |
3.07 m x 2.39 m |
|
Main Level |
Primary Bedroom |
4.11 m |
3.05 m |
4.11 m x 3.05 m |
|
Main Level |
Bedroom |
4.04 m |
2.9 m |
4.04 m x 2.9 m |
https://www.realtor.ca/real-estate/28708870/730-john-street-haldimand-dunnville-dunnville
