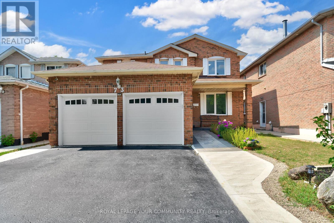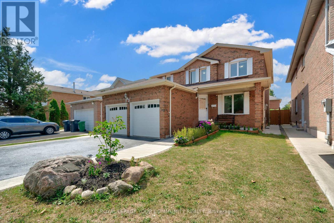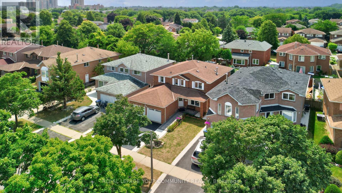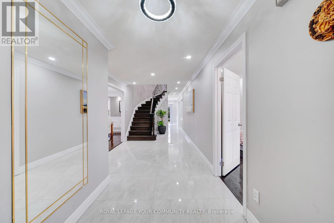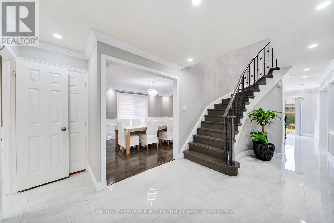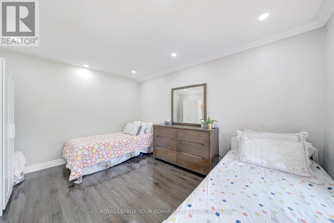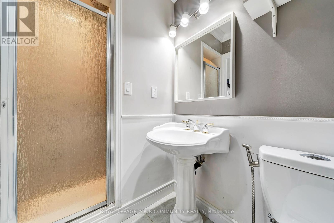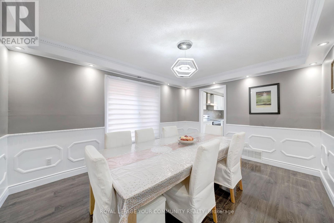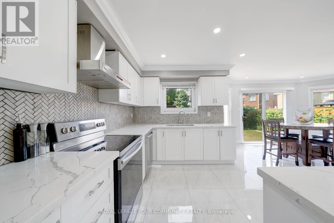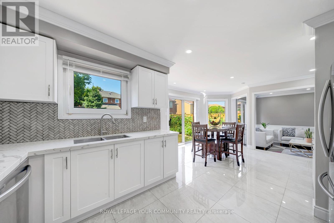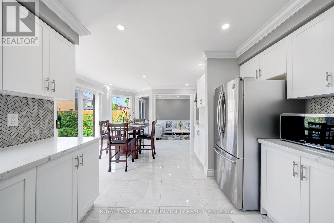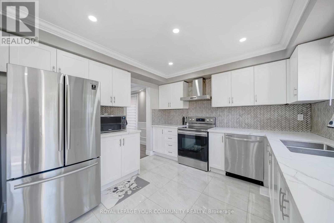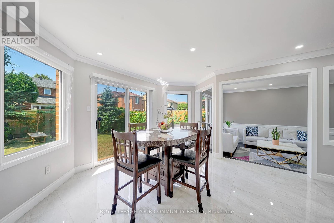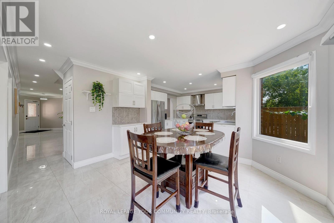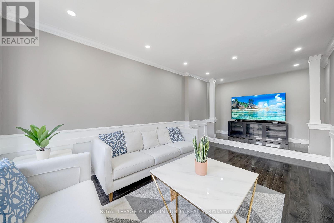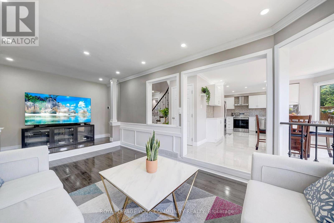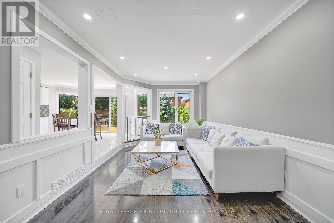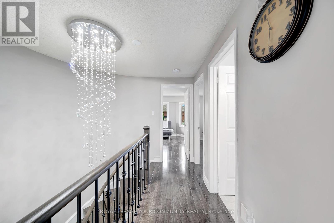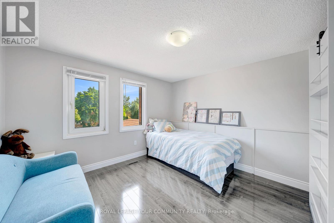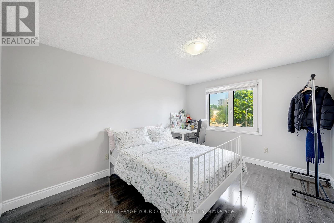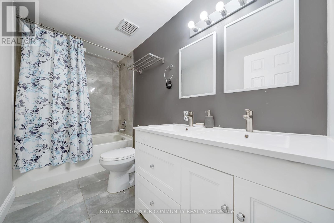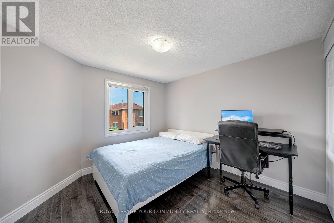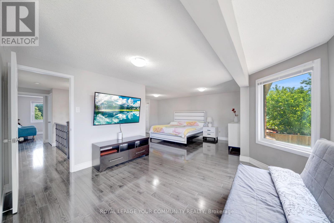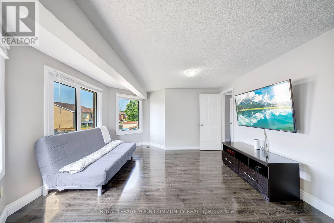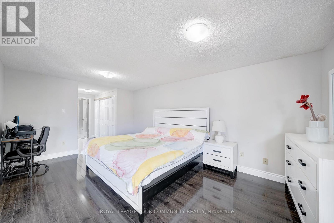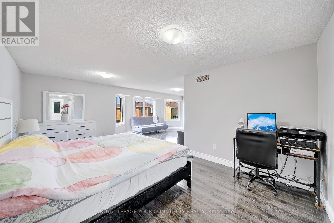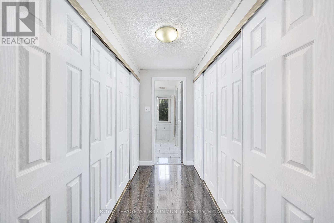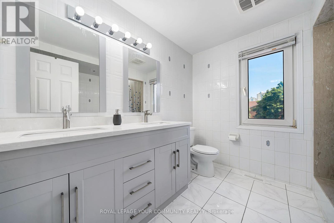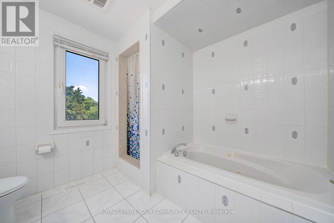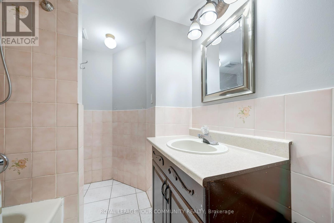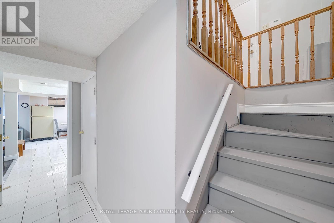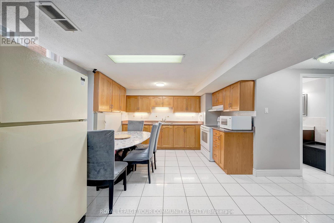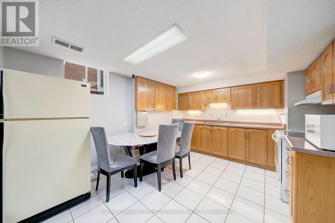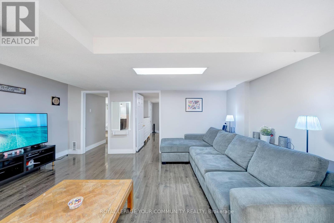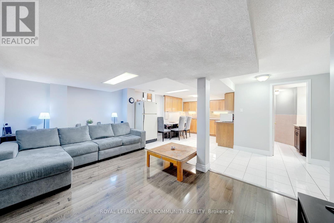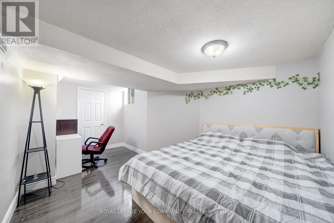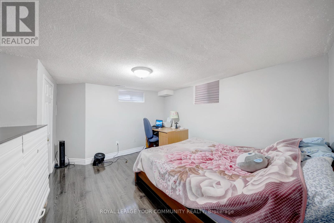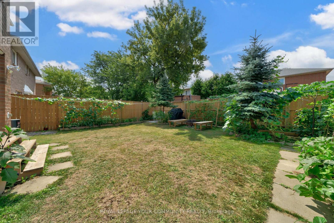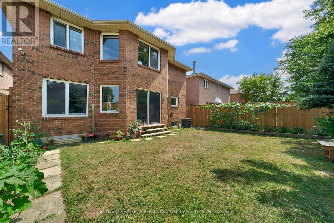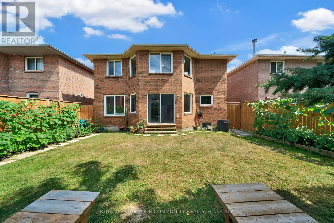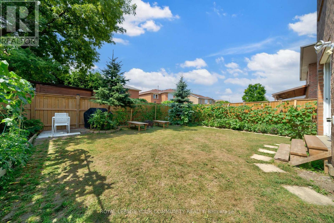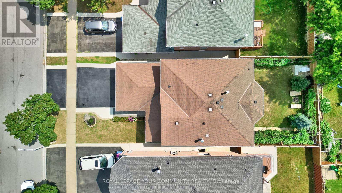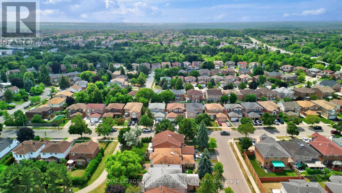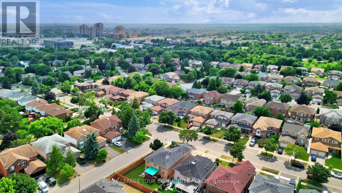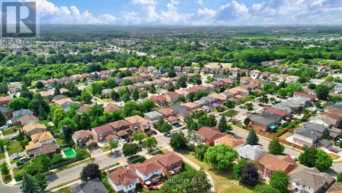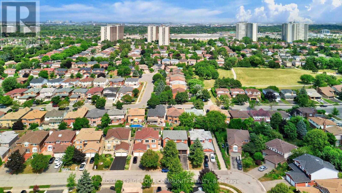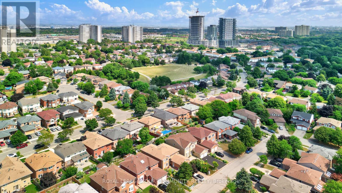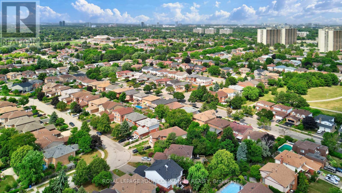6 Bedroom
4 Bathroom
2,500 - 3,000 ft2
Central Air Conditioning
Forced Air
$1,449,000
Welcome to this stunning detached home located in the heart of Peel Region, Brampton. Offering 4+2 bedrooms, 4 bathrooms, and an impressive 3,000-3,500 sqft of finished living space. This beautifully maintained property is perfect for large families or investors looking for a rental potential. Step inside to a bright and open layout featuring a separate living, dining and family room, a modern kitchen with high-end finishes, and spacious bedrooms throughout. The fully finished basement with a separate entrance includes 2 additional bedrooms, a full kitchen, and a full bath- ideal for an in-law suite or rental income. Enjoy the luxury of a double car garage and 4 total parking spaces. This home sits on a generous lot and is close to Schools, parks, shopping and major highways - offering both convenience and comfort (id:47351)
Property Details
|
MLS® Number
|
W12340838 |
|
Property Type
|
Single Family |
|
Community Name
|
Brampton South |
|
Equipment Type
|
Water Heater |
|
Features
|
Carpet Free |
|
Parking Space Total
|
4 |
|
Rental Equipment Type
|
Water Heater |
Building
|
Bathroom Total
|
4 |
|
Bedrooms Above Ground
|
4 |
|
Bedrooms Below Ground
|
2 |
|
Bedrooms Total
|
6 |
|
Appliances
|
Dishwasher, Dryer, Garage Door Opener, Stove, Washer, Refrigerator |
|
Basement Features
|
Apartment In Basement |
|
Basement Type
|
N/a |
|
Construction Style Attachment
|
Detached |
|
Cooling Type
|
Central Air Conditioning |
|
Flooring Type
|
Laminate, Ceramic, Porcelain Tile |
|
Foundation Type
|
Unknown |
|
Heating Fuel
|
Electric |
|
Heating Type
|
Forced Air |
|
Stories Total
|
2 |
|
Size Interior
|
2,500 - 3,000 Ft2 |
|
Type
|
House |
|
Utility Water
|
Municipal Water |
Parking
Land
|
Acreage
|
No |
|
Sewer
|
Sanitary Sewer |
|
Size Depth
|
110 Ft ,9 In |
|
Size Frontage
|
40 Ft ,4 In |
|
Size Irregular
|
40.4 X 110.8 Ft |
|
Size Total Text
|
40.4 X 110.8 Ft |
Rooms
| Level |
Type |
Length |
Width |
Dimensions |
|
Second Level |
Primary Bedroom |
7.62 m |
7.01 m |
7.62 m x 7.01 m |
|
Second Level |
Bedroom 2 |
3.96 m |
3.05 m |
3.96 m x 3.05 m |
|
Second Level |
Bedroom 3 |
3.1 m |
4.75 m |
3.1 m x 4.75 m |
|
Second Level |
Bedroom 4 |
3.65 m |
3.35 m |
3.65 m x 3.35 m |
|
Second Level |
Laundry Room |
2.01 m |
1.06 m |
2.01 m x 1.06 m |
|
Basement |
Other |
4.63 m |
3.26 m |
4.63 m x 3.26 m |
|
Basement |
Laundry Room |
2.59 m |
1.55 m |
2.59 m x 1.55 m |
|
Main Level |
Living Room |
5.51 m |
3.08 m |
5.51 m x 3.08 m |
|
Main Level |
Family Room |
5.48 m |
3.08 m |
5.48 m x 3.08 m |
|
Main Level |
Dining Room |
4.29 m |
3.35 m |
4.29 m x 3.35 m |
|
Main Level |
Eating Area |
4.45 m |
4.45 m |
4.45 m x 4.45 m |
|
Main Level |
Kitchen |
3.47 m |
3.08 m |
3.47 m x 3.08 m |
https://www.realtor.ca/real-estate/28725230/73-peelton-heights-road-brampton-brampton-south-brampton-south
