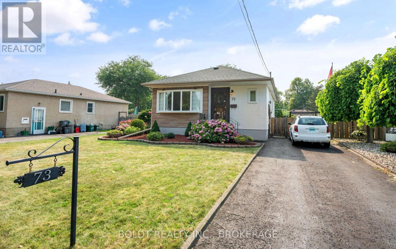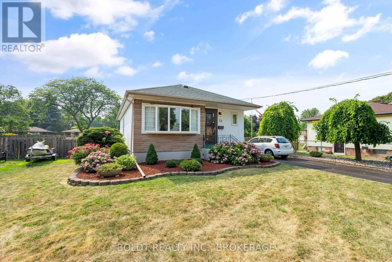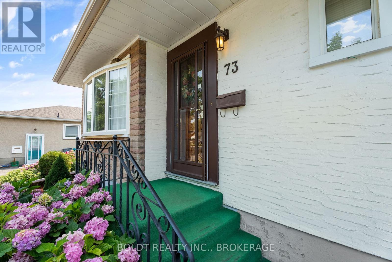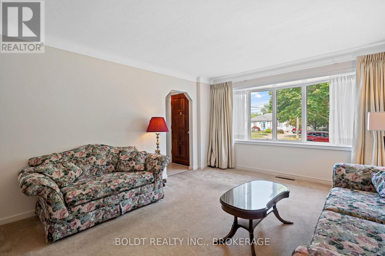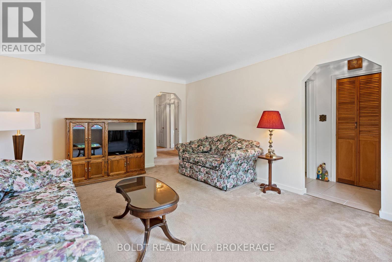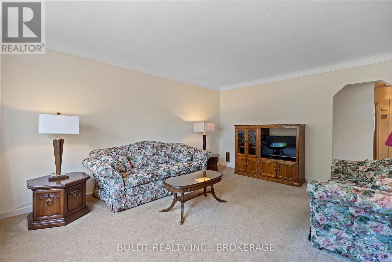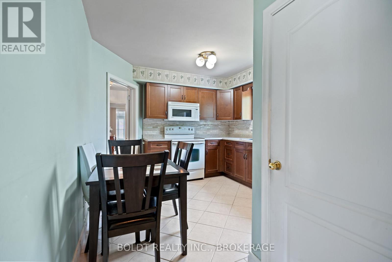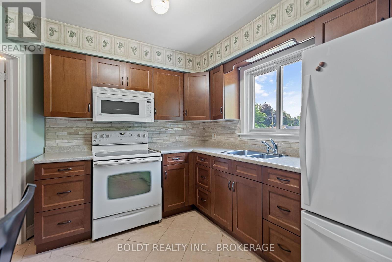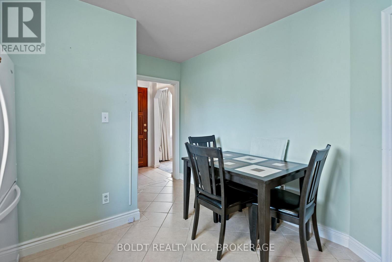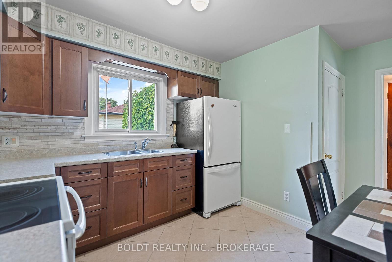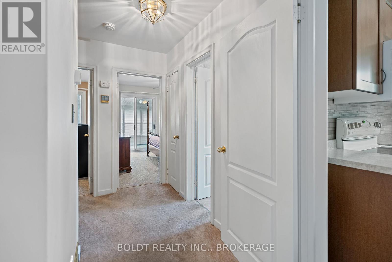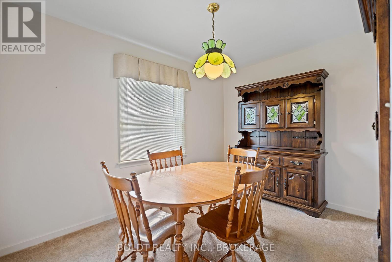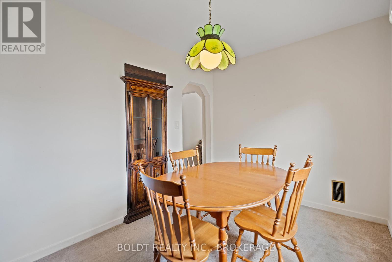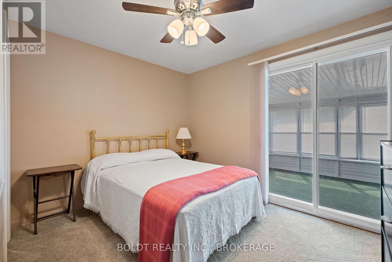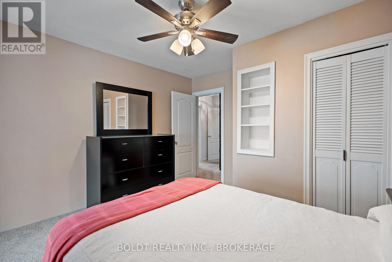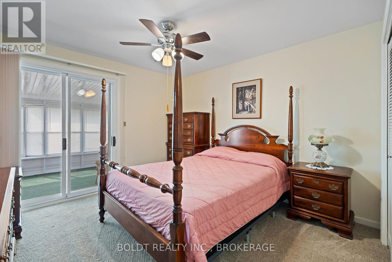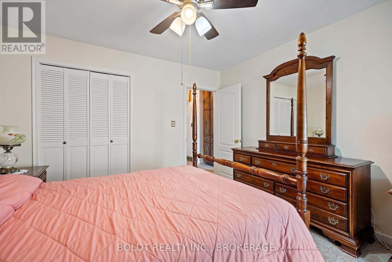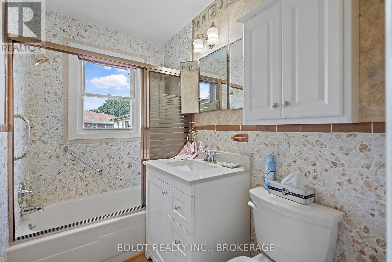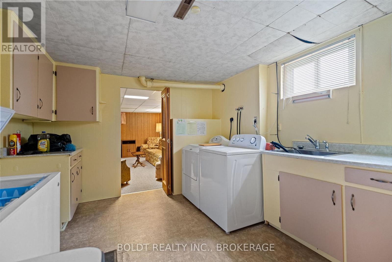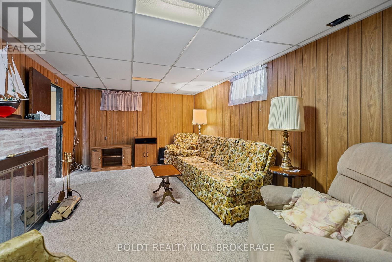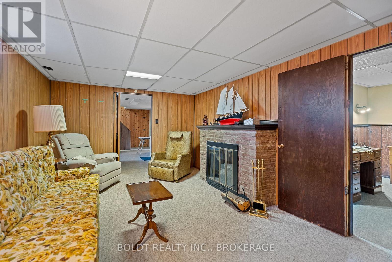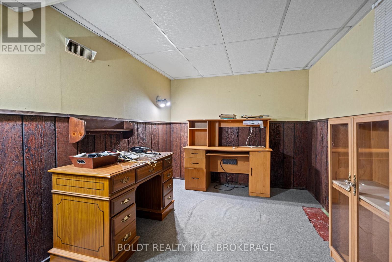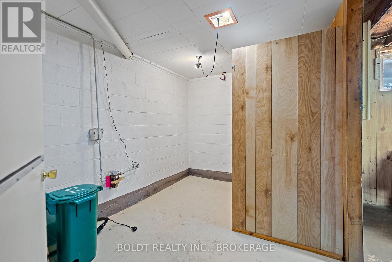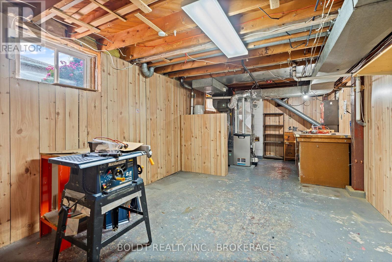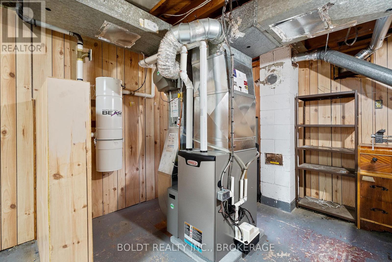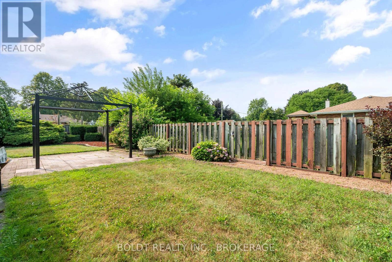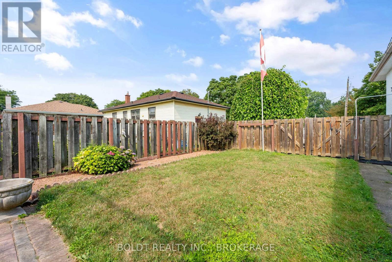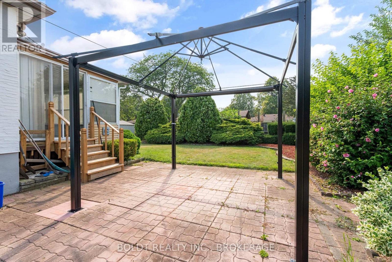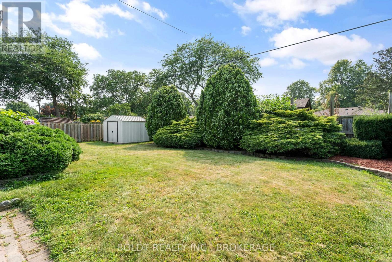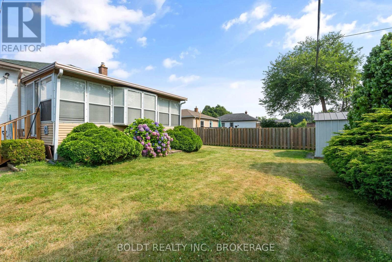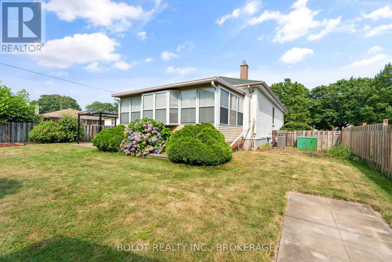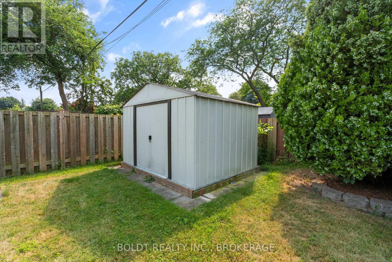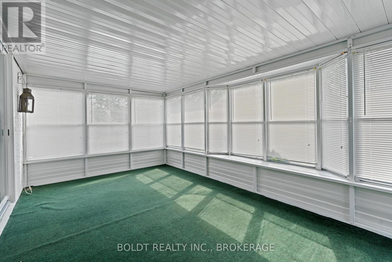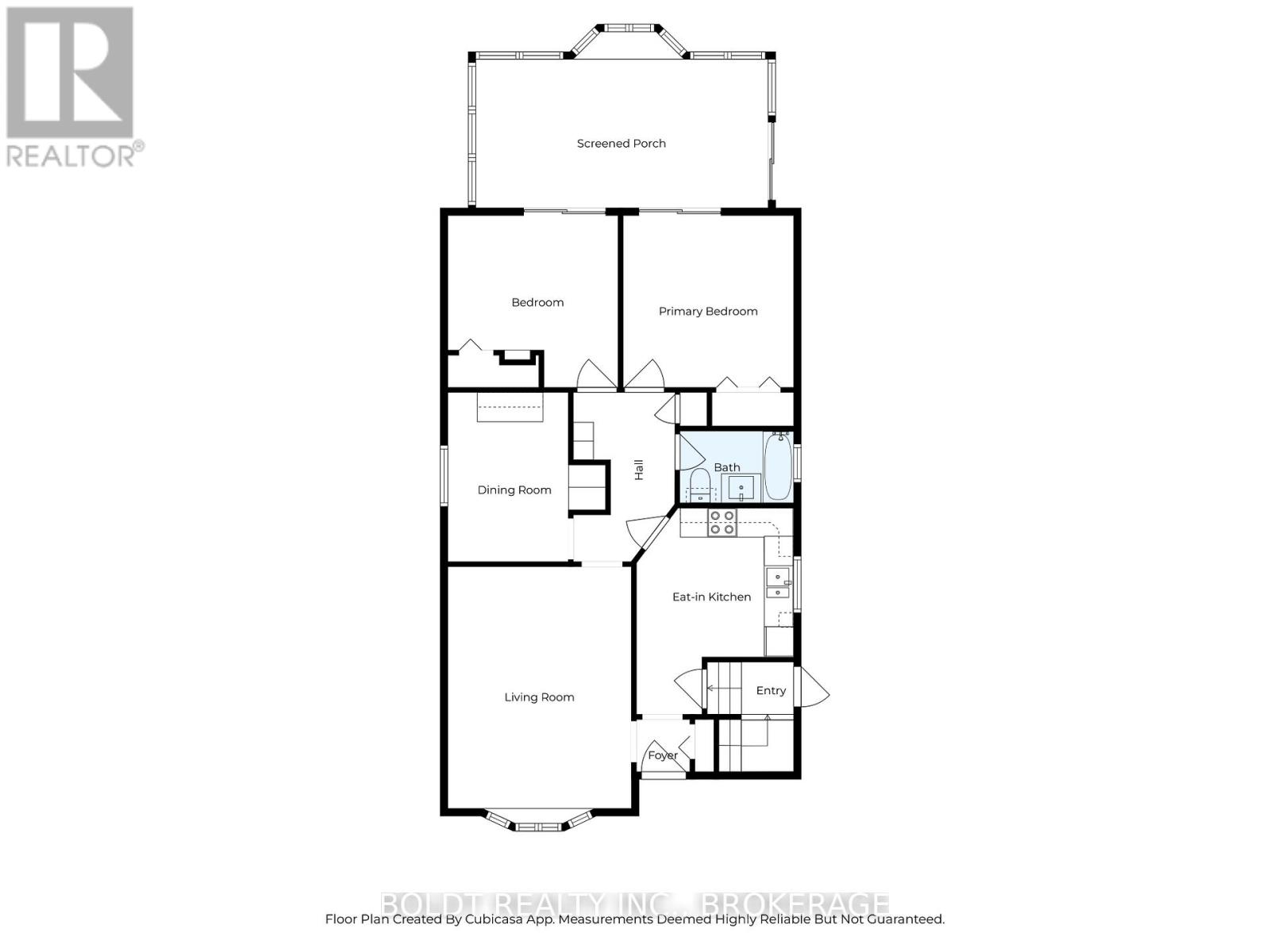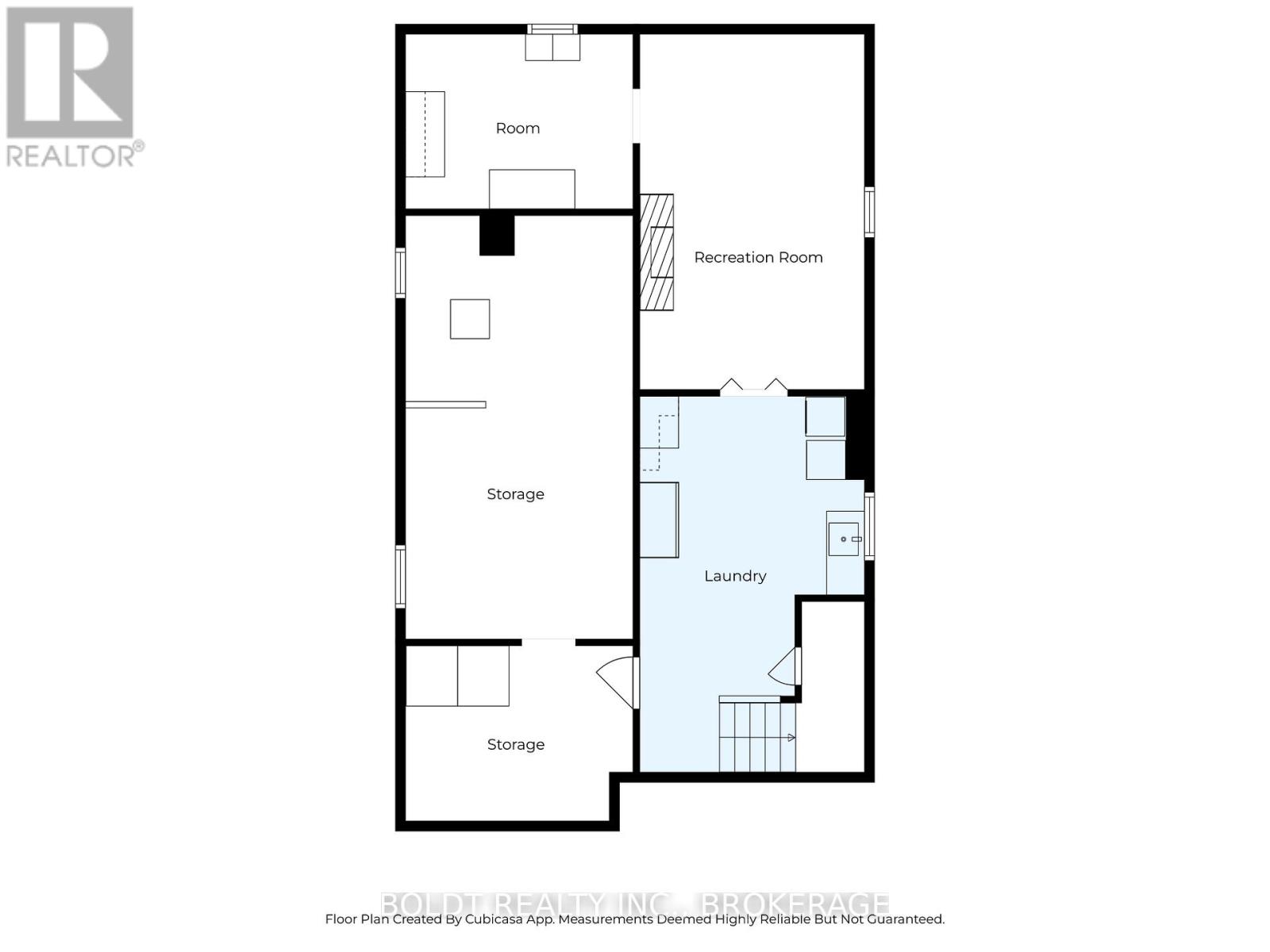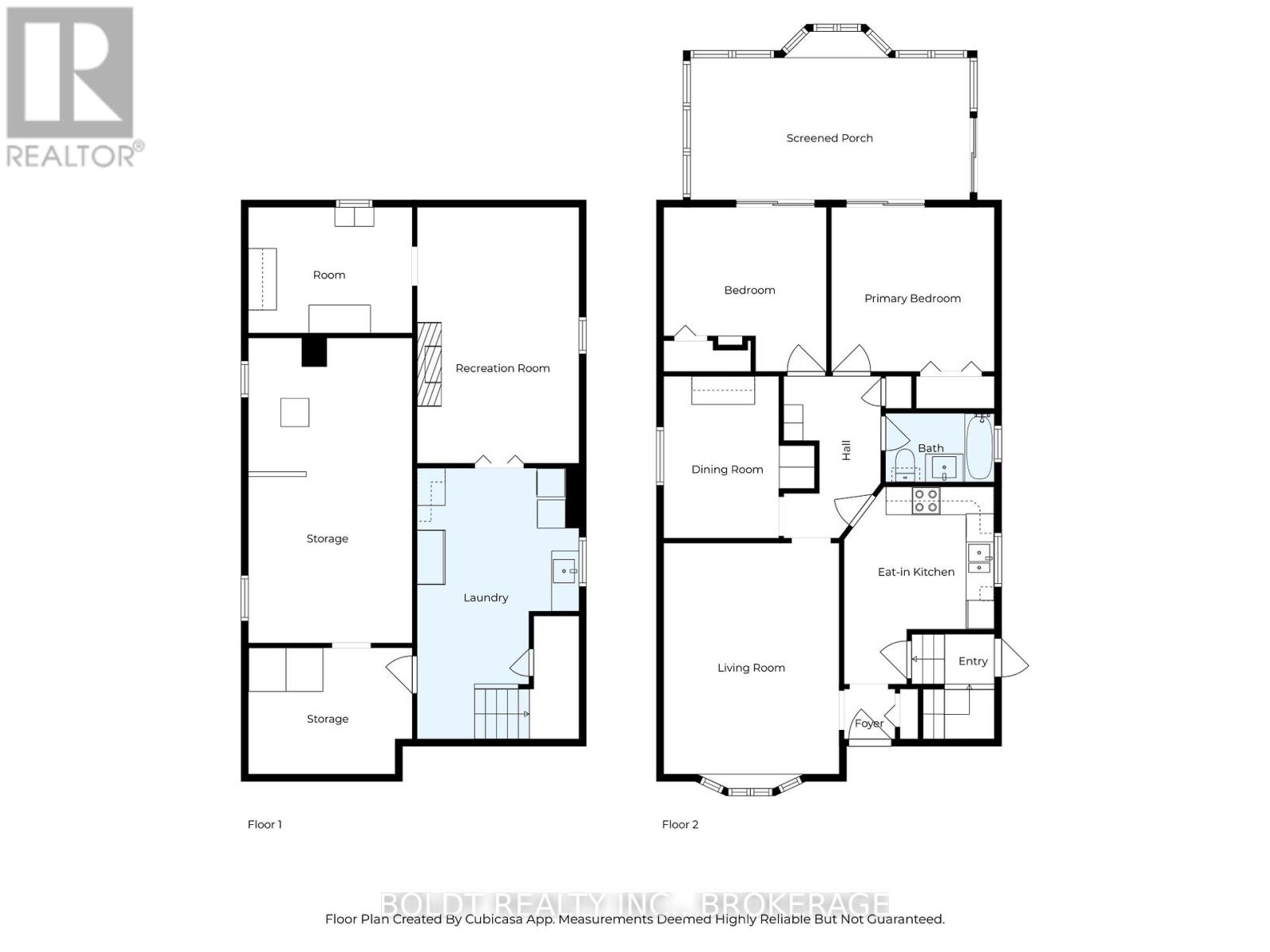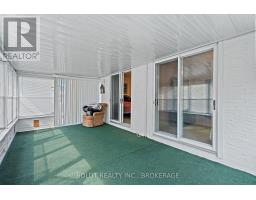2 Bedroom
1 Bathroom
700 - 1,100 ft2
Bungalow
Fireplace
Central Air Conditioning
Forced Air
$574,900
Charming Bungalow in Mature North-end Neighbourhood! Welcome to this well-maintained 2-bedroom, bungalow. Perfectly located just steps from the Canal Trail, this home offers easy access to schools, all essential amenities and public transit. Inside, the bright and functional layout offers plenty of space to grow, gather, and create lasting memories. This home sits on a generous lot with a double driveway perfect for multiple vehicles or future expansion. Safe, quiet streets in a welcoming and well-estabiished community make this the perfect place to raise a family. Whether you're downsizing, investing, or entering the market, this home is a smart choice. Don't miss this rare opportunity to own a home in a well-established community close to everything you need! (id:47351)
Property Details
|
MLS® Number
|
X12329001 |
|
Property Type
|
Single Family |
|
Community Name
|
444 - Carlton/Bunting |
|
Amenities Near By
|
Public Transit |
|
Equipment Type
|
Water Heater |
|
Parking Space Total
|
3 |
|
Rental Equipment Type
|
Water Heater |
|
Structure
|
Shed |
Building
|
Bathroom Total
|
1 |
|
Bedrooms Above Ground
|
2 |
|
Bedrooms Total
|
2 |
|
Age
|
51 To 99 Years |
|
Amenities
|
Fireplace(s) |
|
Appliances
|
Dryer, Microwave, Stove, Washer, Refrigerator |
|
Architectural Style
|
Bungalow |
|
Basement Development
|
Partially Finished |
|
Basement Type
|
N/a (partially Finished) |
|
Construction Style Attachment
|
Detached |
|
Cooling Type
|
Central Air Conditioning |
|
Exterior Finish
|
Stone, Stucco |
|
Fireplace Present
|
Yes |
|
Fireplace Total
|
1 |
|
Foundation Type
|
Block |
|
Heating Fuel
|
Natural Gas |
|
Heating Type
|
Forced Air |
|
Stories Total
|
1 |
|
Size Interior
|
700 - 1,100 Ft2 |
|
Type
|
House |
|
Utility Water
|
Municipal Water |
Parking
Land
|
Acreage
|
No |
|
Fence Type
|
Fenced Yard |
|
Land Amenities
|
Public Transit |
|
Sewer
|
Sanitary Sewer |
|
Size Depth
|
12 Ft |
|
Size Frontage
|
60 Ft |
|
Size Irregular
|
60 X 12 Ft |
|
Size Total Text
|
60 X 12 Ft |
|
Zoning Description
|
R1 |
Rooms
| Level |
Type |
Length |
Width |
Dimensions |
|
Basement |
Utility Room |
3.51 m |
2.44 m |
3.51 m x 2.44 m |
|
Basement |
Recreational, Games Room |
3.76 m |
3.25 m |
3.76 m x 3.25 m |
|
Basement |
Laundry Room |
4.88 m |
3.17 m |
4.88 m x 3.17 m |
|
Basement |
Workshop |
6.65 m |
3.45 m |
6.65 m x 3.45 m |
|
Basement |
Den |
3.35 m |
2.69 m |
3.35 m x 2.69 m |
|
Main Level |
Living Room |
4.86 m |
3.78 m |
4.86 m x 3.78 m |
|
Main Level |
Foyer |
1.09 m |
1.07 m |
1.09 m x 1.07 m |
|
Main Level |
Kitchen |
3.2 m |
3.12 m |
3.2 m x 3.12 m |
|
Main Level |
Dining Room |
3.43 m |
2.49 m |
3.43 m x 2.49 m |
|
Main Level |
Bedroom |
3.51 m |
2.79 m |
3.51 m x 2.79 m |
|
Main Level |
Bedroom 2 |
3.53 m |
3.43 m |
3.53 m x 3.43 m |
|
Main Level |
Bathroom |
2.74 m |
1.52 m |
2.74 m x 1.52 m |
https://www.realtor.ca/real-estate/28700083/73-dunkeld-avenue-st-catharines-carltonbunting-444-carltonbunting
