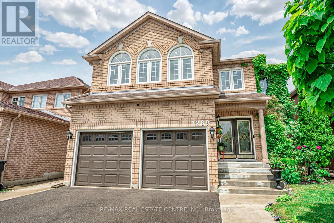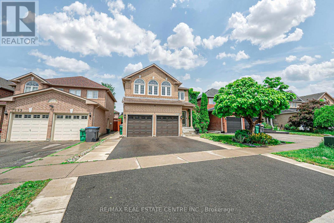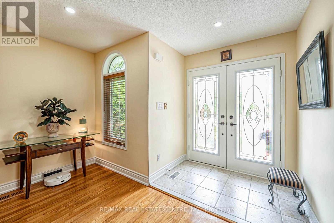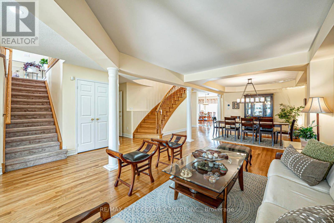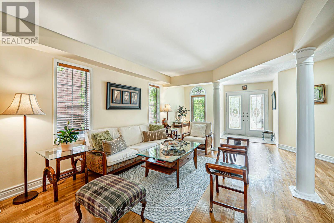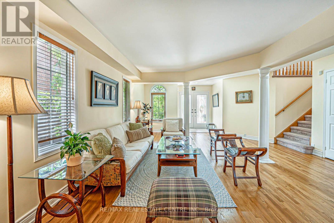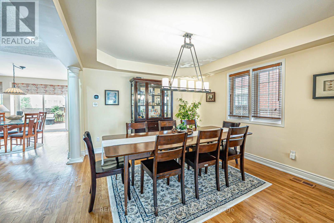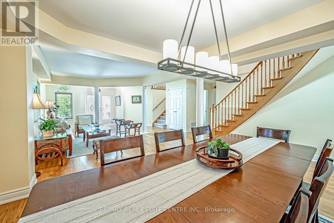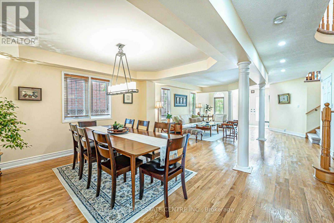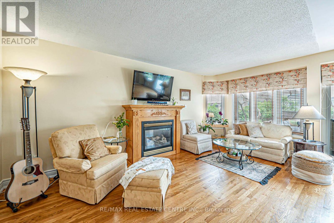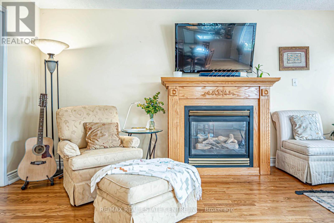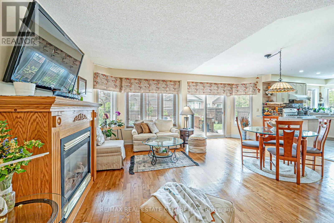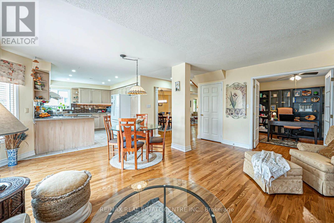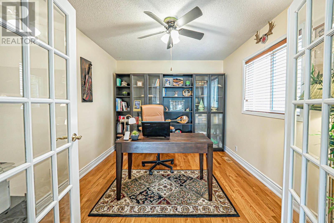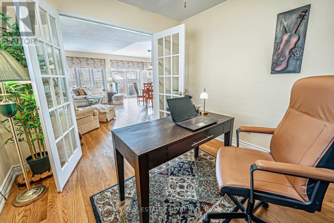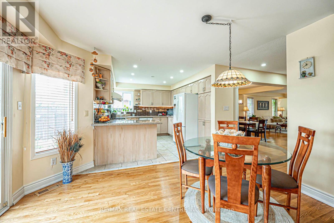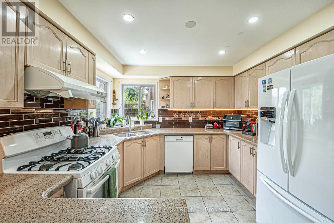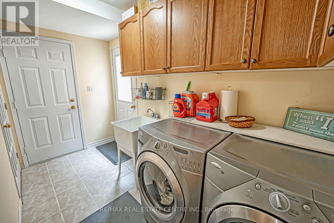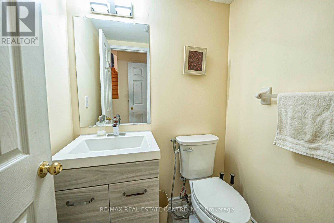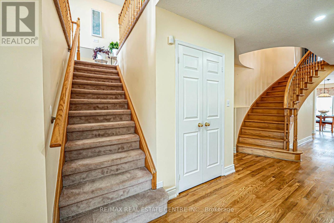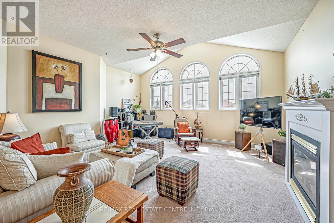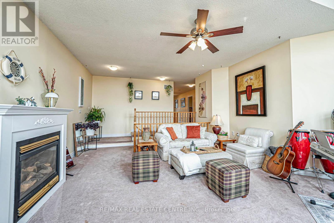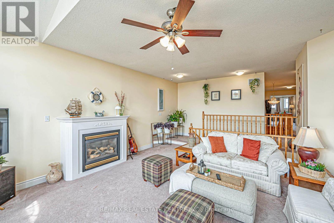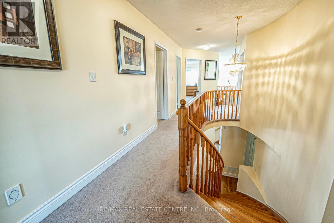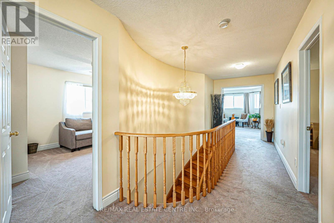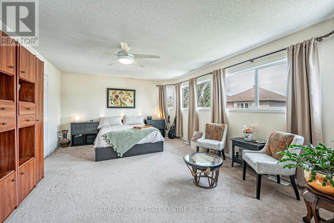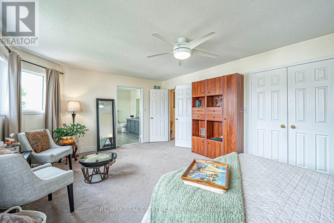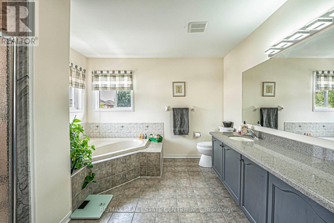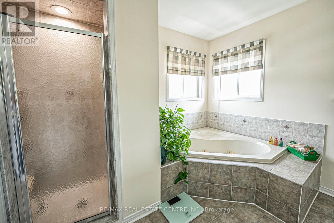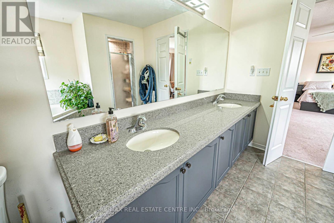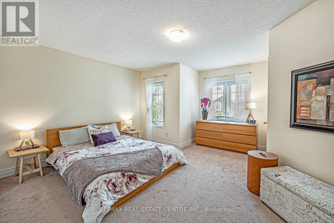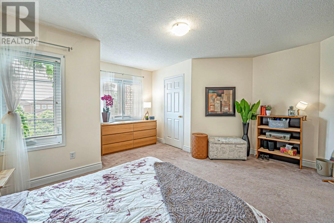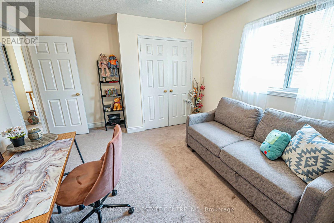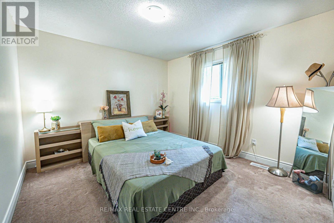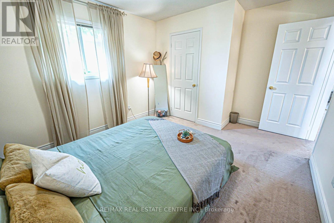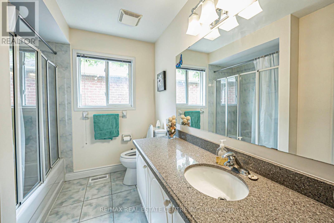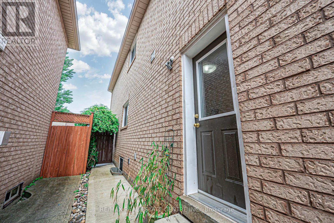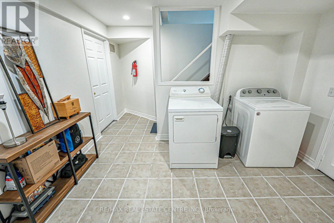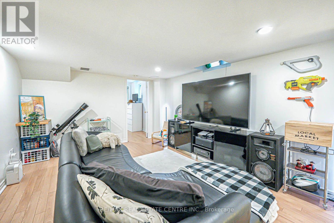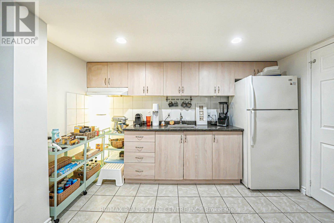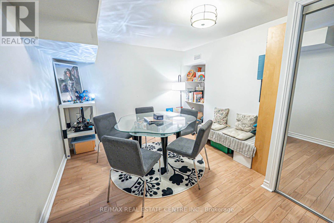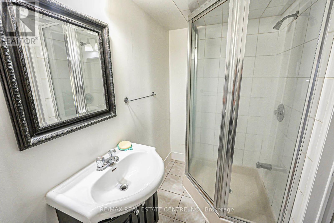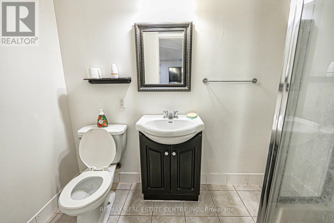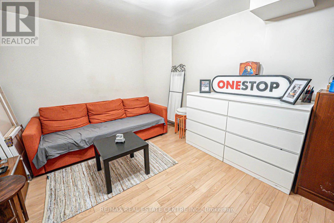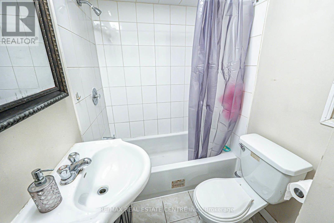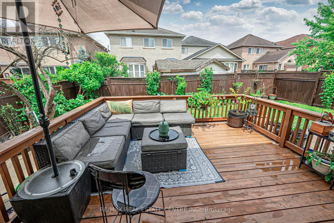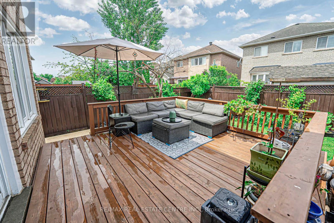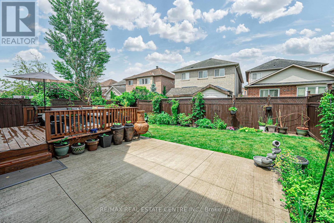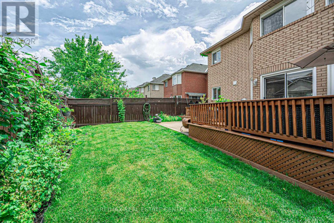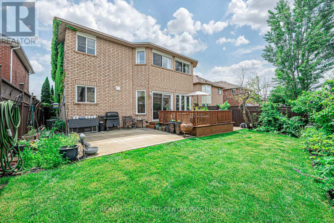6 Bedroom
5 Bathroom
3,000 - 3,500 ft2
Fireplace
Central Air Conditioning
Forced Air
$1,649,500
Welcome to 7289 Terragar Blvd, located in the heart of Mississauga's highly desirable Lisgar community. This expansive detached residence offers over 3,200 square feet of above-grade living space, featuring 4 spacious bedrooms, 3 bathrooms, and a layout perfectly suited for modern families and multigenerational living. From the moment you enter, you're greeted by an open-concept design enhanced with refinished hardwood floors, elegant oak staircase, and natural light flooding through large updated windows. The formal living and dining areas seamlessly connect to a family-sized kitchen adorned with sleek quartz countertops, a gas stove, garburator, and ample storage. Adjacent to the kitchen, the main floor family room offers warmth and comfort with a cozy gas fireplace and walkout access to a beautifully landscaped backyard with refinished fencing and deck-ideal for summer gatherings. Upstairs, a rare second family room with cathedral ceilings and a second gas fireplace provides an inviting retreat for relaxing or entertaining. The primary suite features a walk-in closet and a luxurious five-piece ensuite with double sinks, a jacuzzi tub, and a separate shower. All bedrooms are generously sized and freshly painted (June 2025), creating a move-in ready experience. The finished basement includes 2 separate suites, each with its own kitchen, bedroom, and 3-piece bath. Previously tenanted and now converted for personal use, this lower-level space is accessible via a side entrance & staircase (builder); perfect for extended family, guests, or future rental potential. Updates, include a new furnace, air conditioner, and Rheem tankless water heater (all 2021), attic insulation, a repaved driveway (2022), concrete walkways and stairs (2022), and an upgraded 200A electrical panel w/ a 50A EV charger. The garage measures 18 x 20 feet and includes two automatic door openers. Located minutes from Hwy 401/407, schools, parks, and Lisgar GO. (id:47351)
Property Details
|
MLS® Number
|
W12421481 |
|
Property Type
|
Single Family |
|
Community Name
|
Lisgar |
|
Amenities Near By
|
Park, Public Transit, Schools |
|
Parking Space Total
|
5 |
|
Structure
|
Deck, Patio(s) |
Building
|
Bathroom Total
|
5 |
|
Bedrooms Above Ground
|
4 |
|
Bedrooms Below Ground
|
2 |
|
Bedrooms Total
|
6 |
|
Amenities
|
Fireplace(s) |
|
Appliances
|
Garage Door Opener Remote(s), Central Vacuum, Garburator, Dishwasher, Dryer, Garage Door Opener, Hood Fan, Stove, Washer, Refrigerator |
|
Basement Development
|
Finished |
|
Basement Features
|
Separate Entrance |
|
Basement Type
|
N/a (finished) |
|
Construction Style Attachment
|
Detached |
|
Cooling Type
|
Central Air Conditioning |
|
Exterior Finish
|
Brick |
|
Fireplace Present
|
Yes |
|
Fireplace Total
|
2 |
|
Flooring Type
|
Tile, Laminate, Hardwood, Carpeted |
|
Foundation Type
|
Poured Concrete |
|
Half Bath Total
|
1 |
|
Heating Fuel
|
Natural Gas |
|
Heating Type
|
Forced Air |
|
Stories Total
|
2 |
|
Size Interior
|
3,000 - 3,500 Ft2 |
|
Type
|
House |
|
Utility Water
|
Municipal Water |
Parking
Land
|
Acreage
|
No |
|
Fence Type
|
Fenced Yard |
|
Land Amenities
|
Park, Public Transit, Schools |
|
Sewer
|
Sanitary Sewer |
|
Size Depth
|
110 Ft ,7 In |
|
Size Frontage
|
40 Ft ,3 In |
|
Size Irregular
|
40.3 X 110.6 Ft |
|
Size Total Text
|
40.3 X 110.6 Ft |
Rooms
| Level |
Type |
Length |
Width |
Dimensions |
|
Second Level |
Family Room |
4.9 m |
5.43 m |
4.9 m x 5.43 m |
|
Second Level |
Primary Bedroom |
4.09 m |
5.79 m |
4.09 m x 5.79 m |
|
Second Level |
Bedroom 2 |
4.57 m |
4.72 m |
4.57 m x 4.72 m |
|
Second Level |
Bedroom 3 |
4.52 m |
3.45 m |
4.52 m x 3.45 m |
|
Second Level |
Bedroom 4 |
3.33 m |
3.55 m |
3.33 m x 3.55 m |
|
Basement |
Laundry Room |
3.01 m |
3.55 m |
3.01 m x 3.55 m |
|
Basement |
Living Room |
3.47 m |
4.27 m |
3.47 m x 4.27 m |
|
Basement |
Kitchen |
3.47 m |
1.76 m |
3.47 m x 1.76 m |
|
Basement |
Den |
4.23 m |
3.02 m |
4.23 m x 3.02 m |
|
Basement |
Living Room |
2.93 m |
3.95 m |
2.93 m x 3.95 m |
|
Basement |
Kitchen |
1.79 m |
2.24 m |
1.79 m x 2.24 m |
|
Basement |
Bedroom |
3.07 m |
4.49 m |
3.07 m x 4.49 m |
|
Main Level |
Living Room |
5.94 m |
4.97 m |
5.94 m x 4.97 m |
|
Main Level |
Dining Room |
4.11 m |
4.97 m |
4.11 m x 4.97 m |
|
Main Level |
Kitchen |
3.35 m |
3.78 m |
3.35 m x 3.78 m |
|
Main Level |
Great Room |
5.5 m |
5.47 m |
5.5 m x 5.47 m |
|
Main Level |
Den |
3.35 m |
2.89 m |
3.35 m x 2.89 m |
https://www.realtor.ca/real-estate/28901593/7289-terragar-boulevard-mississauga-lisgar-lisgar
