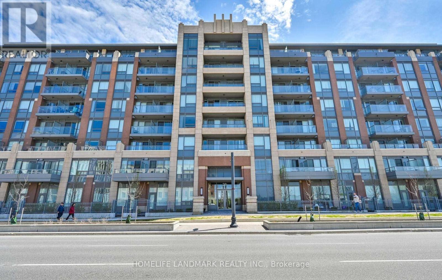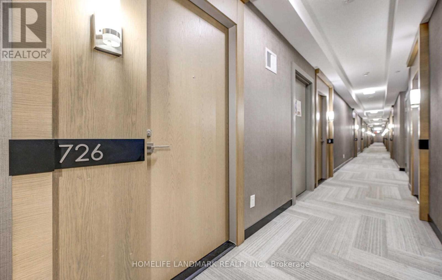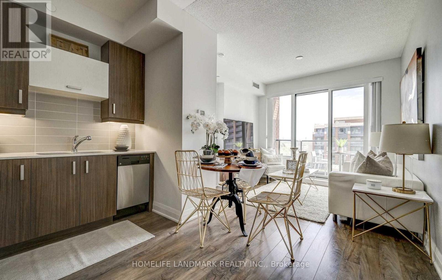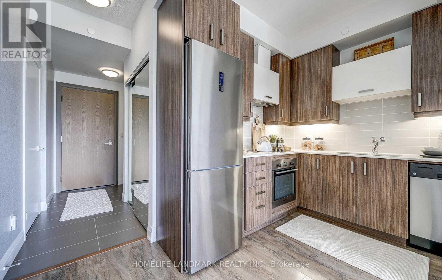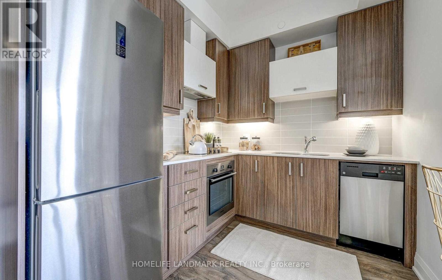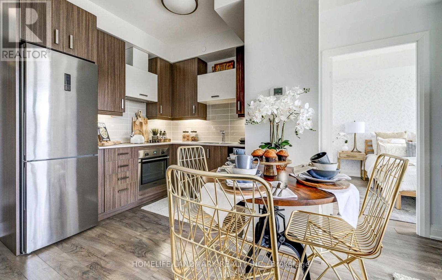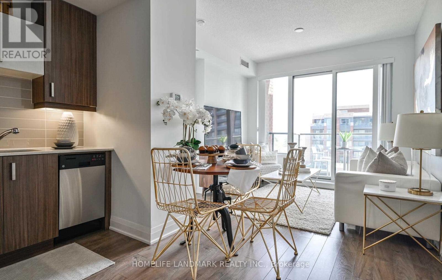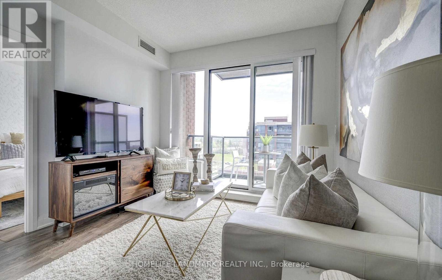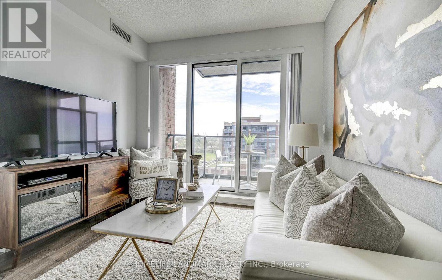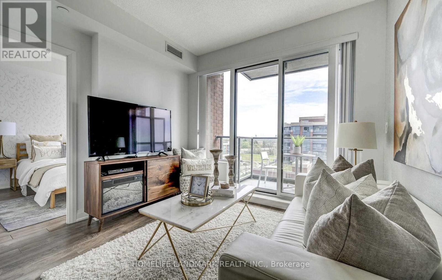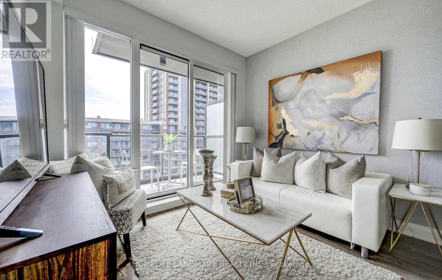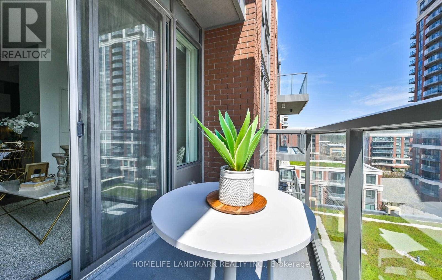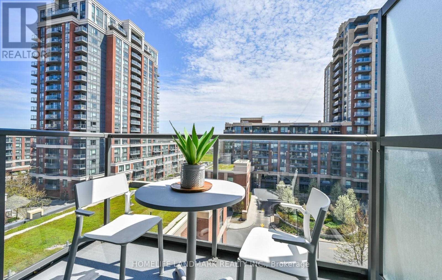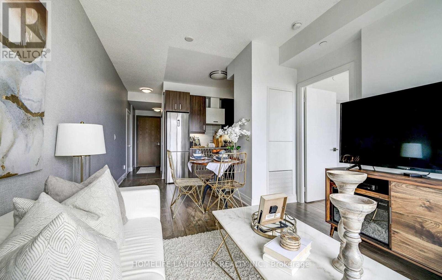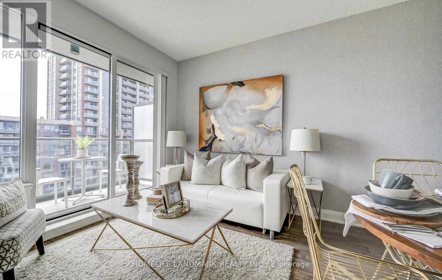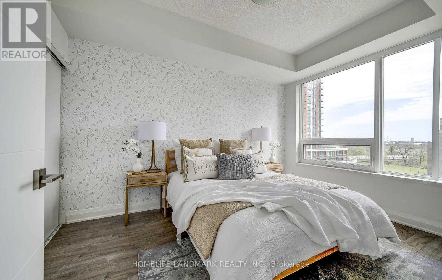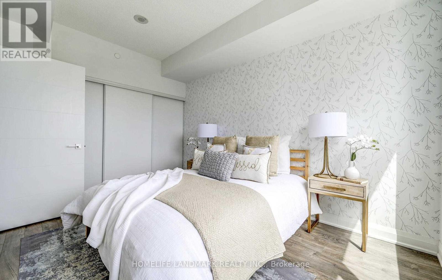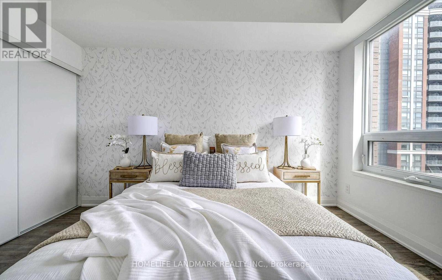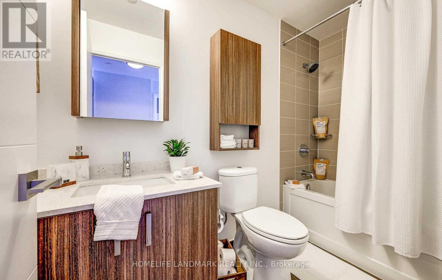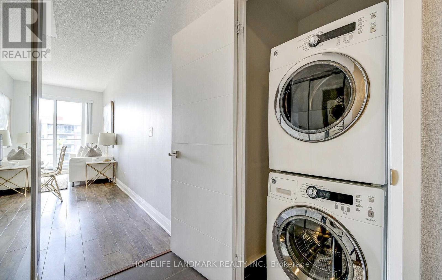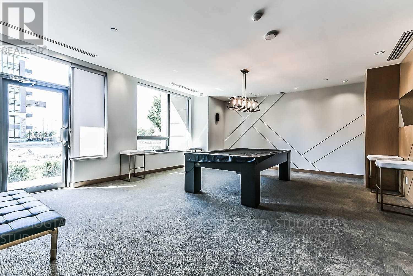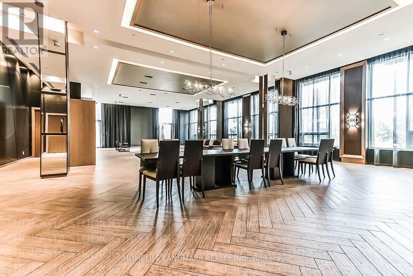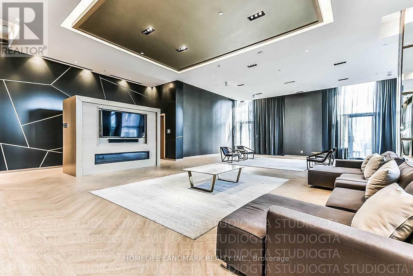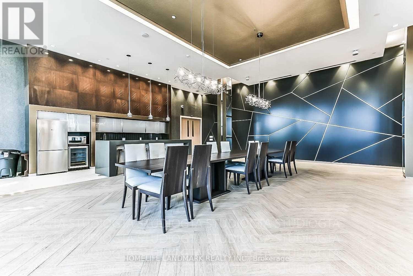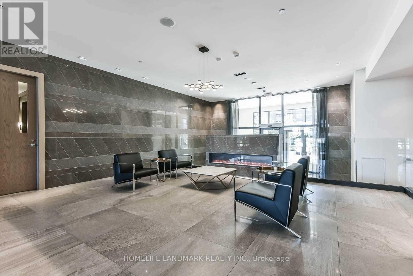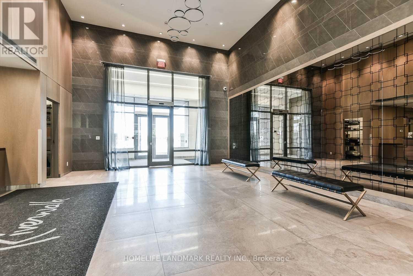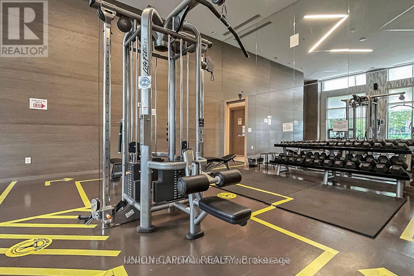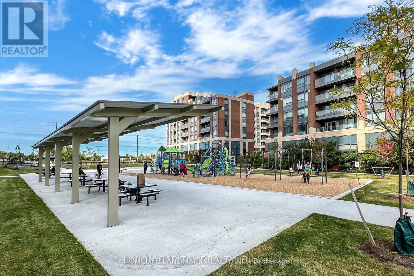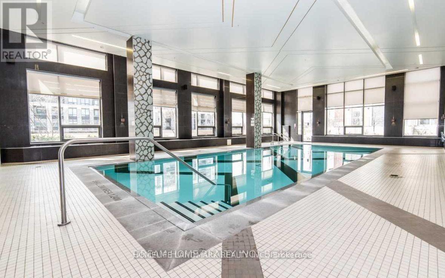1 Bedroom
1 Bathroom
500 - 599 ft2
Indoor Pool
Central Air Conditioning
Forced Air
$2,300 Monthly
Absolutely Stunning Unit Located At Downtown Markham. Unobstructed Beautiful South View. Open Concept. 1 Bedroom, 1 Washroom, 1 Parking, 1 Locker. Floor To Ceiling Windows. 9Ft High Ceiling. Laminate Floor Through-out. Modern kitchen W/Stainless Steel Appliances, Quartz Countertop And Backsplash. Amazing Amenities: 24Hr Concierge, Indoor Pool, Gym, Game Room, Party/Meeting Room. Steps To Whole Foods Supermarket, No Frills, Banks, Restaurants, Parks, Ravine Trails, York University. Minutes To 407 & 404, Go Train, Viva & Yrt. (id:47351)
Property Details
|
MLS® Number
|
N12441183 |
|
Property Type
|
Single Family |
|
Community Name
|
Unionville |
|
Amenities Near By
|
Place Of Worship, Public Transit, Schools |
|
Community Features
|
Pet Restrictions |
|
Features
|
Ravine, Balcony, Guest Suite |
|
Parking Space Total
|
1 |
|
Pool Type
|
Indoor Pool |
Building
|
Bathroom Total
|
1 |
|
Bedrooms Above Ground
|
1 |
|
Bedrooms Total
|
1 |
|
Amenities
|
Security/concierge, Exercise Centre, Recreation Centre, Party Room, Storage - Locker |
|
Appliances
|
Blinds, Cooktop, Dishwasher, Dryer, Oven, Washer, Refrigerator |
|
Cooling Type
|
Central Air Conditioning |
|
Exterior Finish
|
Concrete |
|
Flooring Type
|
Laminate |
|
Heating Fuel
|
Natural Gas |
|
Heating Type
|
Forced Air |
|
Size Interior
|
500 - 599 Ft2 |
|
Type
|
Apartment |
Parking
Land
|
Acreage
|
No |
|
Land Amenities
|
Place Of Worship, Public Transit, Schools |
Rooms
| Level |
Type |
Length |
Width |
Dimensions |
|
Main Level |
Dining Room |
6.09 m |
3.05 m |
6.09 m x 3.05 m |
|
Main Level |
Living Room |
6.09 m |
3.05 m |
6.09 m x 3.05 m |
|
Main Level |
Kitchen |
6.09 m |
3.05 m |
6.09 m x 3.05 m |
|
Main Level |
Bedroom |
3.7 m |
3.05 m |
3.7 m x 3.05 m |
https://www.realtor.ca/real-estate/28943787/726-28-uptown-drive-markham-unionville-unionville
