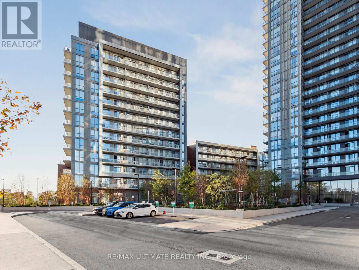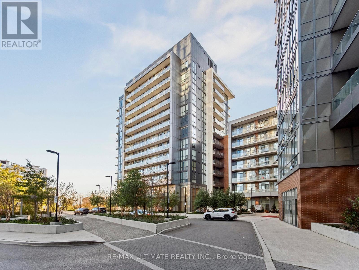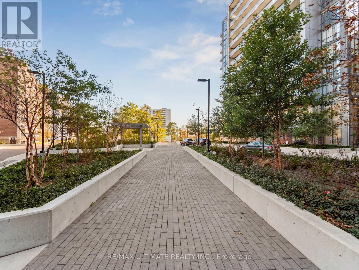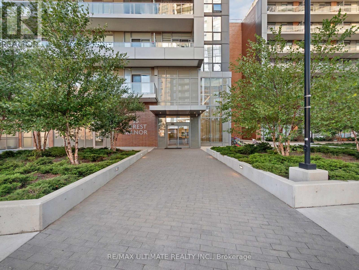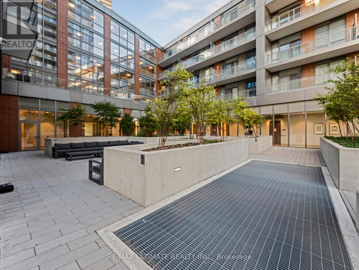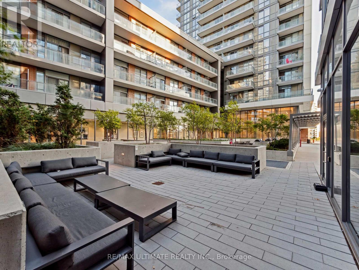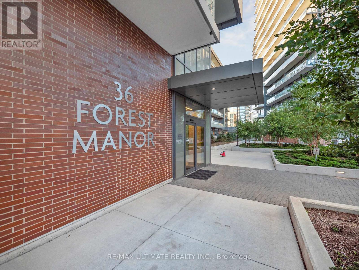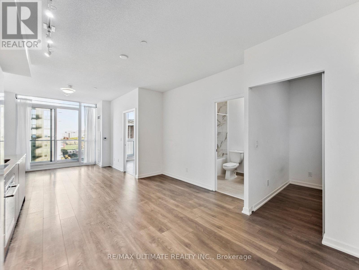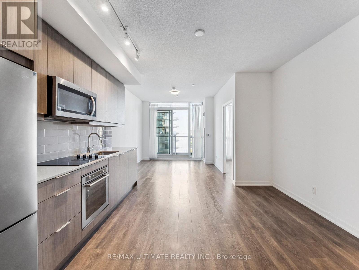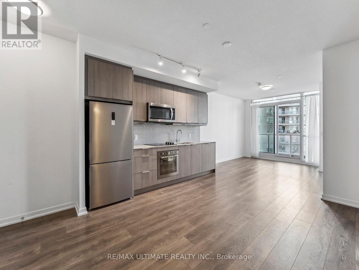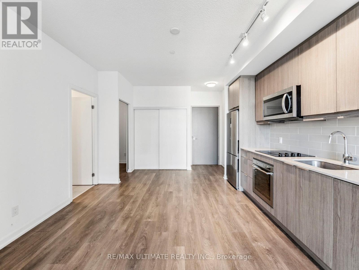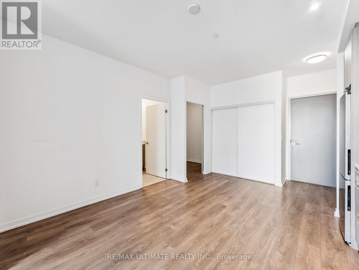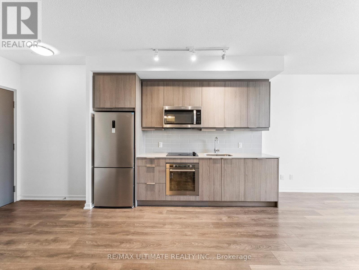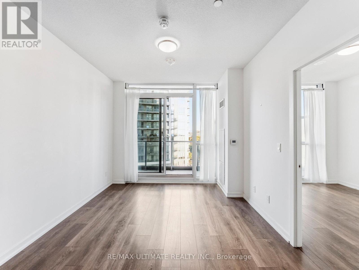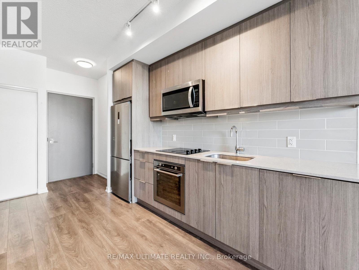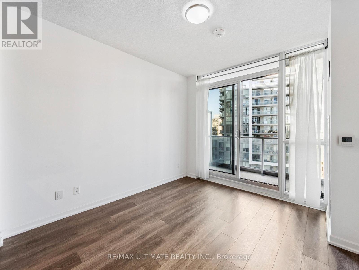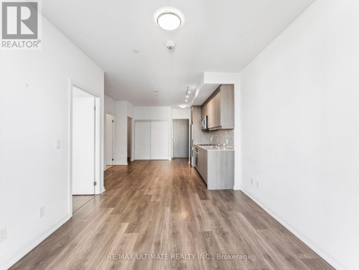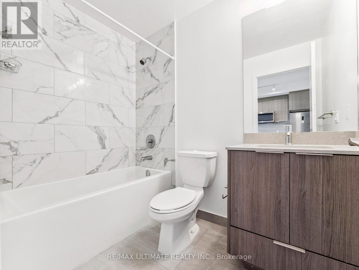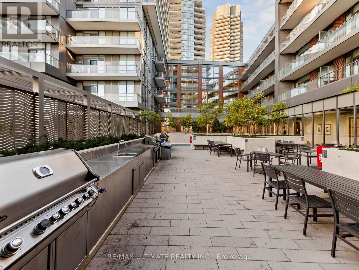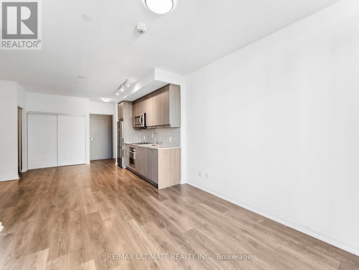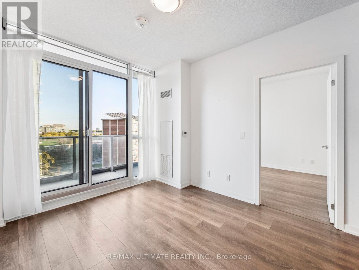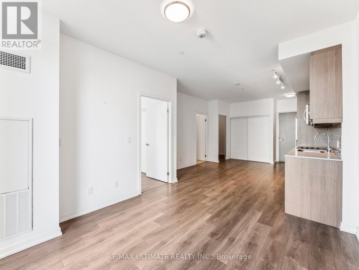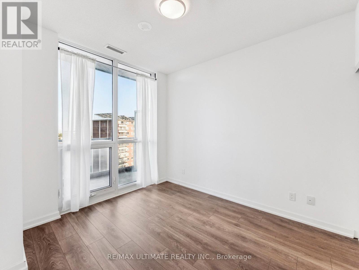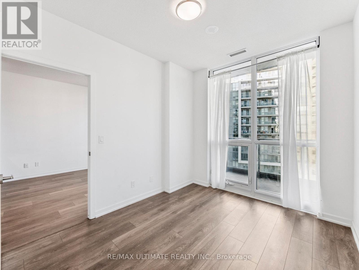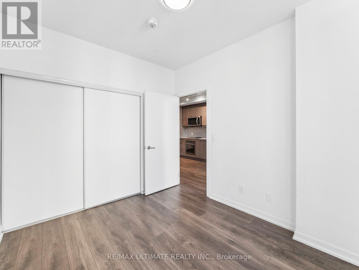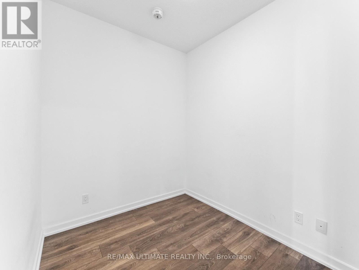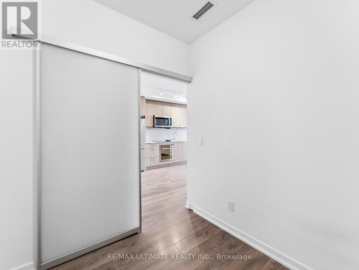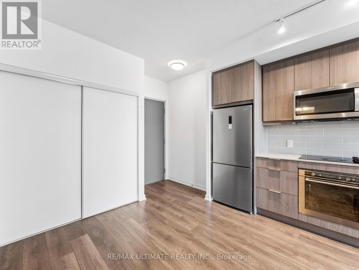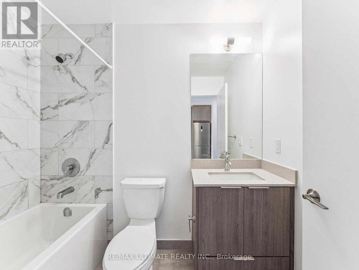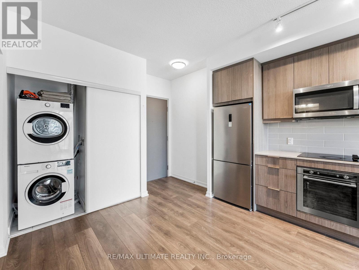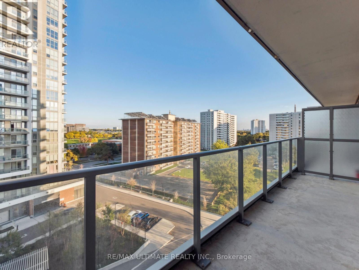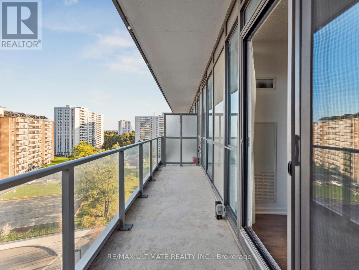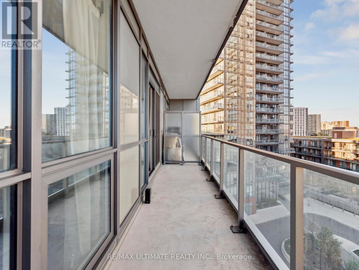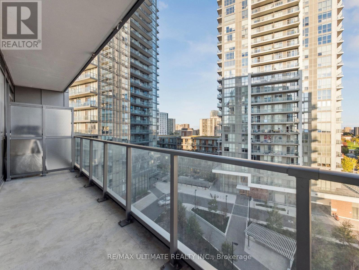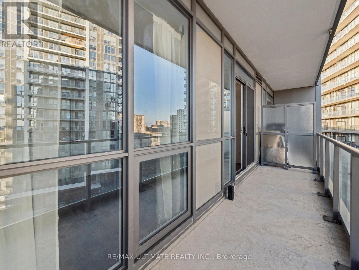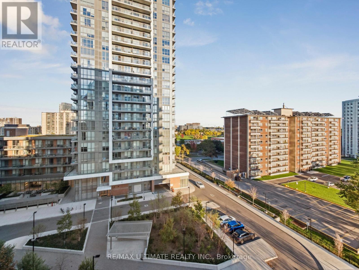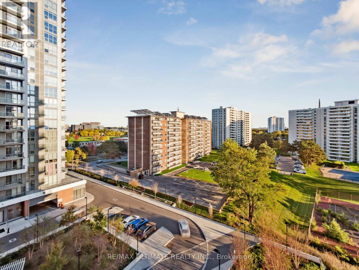1 Bedroom
1 Bathroom
500 - 599 ft2
Central Air Conditioning
Forced Air
$2,200 Monthly
Welcome to this bright and spacious 1 + 1 bedroom 9 foot ceiling suite at 36 Forest Manor! Offering a functional open-concept layout, modern finishes, and floor-to-ceiling windows that fill the space with natural light. The versatile den is perfect for a home office or guest room. Enjoy a sleek kitchen with stainless steel appliances, a stylish bathroom, and a private balcony with city views. This unit includes 1 locker for extra storage. Located in a vibrant community steps from the subway, CF Fairview Mall, grocery stores, parks, and restaurants. Easy access to Hwy 401 & DVP. A perfect urban lifestyle awaits! Freshco is accessible via underground parking P3. Immediate possession. (id:47351)
Property Details
|
MLS® Number
|
C12463868 |
|
Property Type
|
Single Family |
|
Community Name
|
Henry Farm |
|
Community Features
|
Pet Restrictions |
|
Features
|
Balcony |
Building
|
Bathroom Total
|
1 |
|
Bedrooms Above Ground
|
1 |
|
Bedrooms Total
|
1 |
|
Amenities
|
Storage - Locker |
|
Appliances
|
Cooktop, Dryer, Hood Fan, Microwave, Oven, Washer, Refrigerator |
|
Cooling Type
|
Central Air Conditioning |
|
Exterior Finish
|
Brick |
|
Flooring Type
|
Laminate |
|
Heating Fuel
|
Natural Gas |
|
Heating Type
|
Forced Air |
|
Size Interior
|
500 - 599 Ft2 |
|
Type
|
Apartment |
Parking
Land
Rooms
| Level |
Type |
Length |
Width |
Dimensions |
|
Main Level |
Living Room |
3.35 m |
3.05 m |
3.35 m x 3.05 m |
|
Main Level |
Den |
2.44 m |
1.89 m |
2.44 m x 1.89 m |
|
Main Level |
Kitchen |
4.11 m |
3.96 m |
4.11 m x 3.96 m |
|
Main Level |
Bedroom |
3.55 m |
2.74 m |
3.55 m x 2.74 m |
|
Main Level |
Dining Room |
4.11 m |
3.96 m |
4.11 m x 3.96 m |
https://www.realtor.ca/real-estate/28993029/725-36-forest-manor-road-toronto-henry-farm-henry-farm
