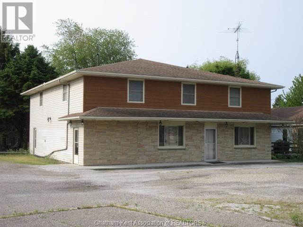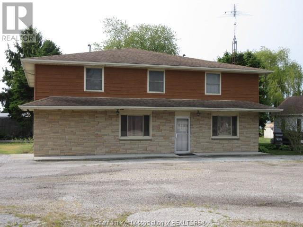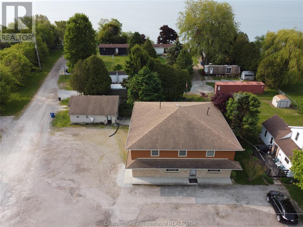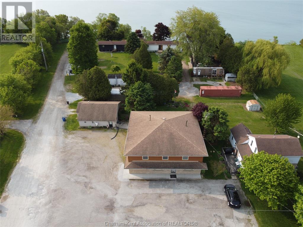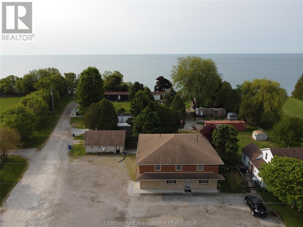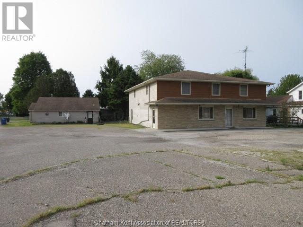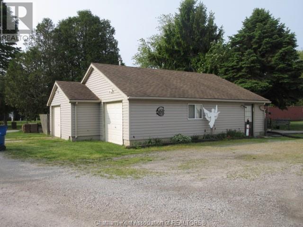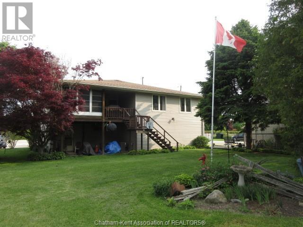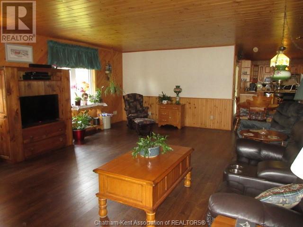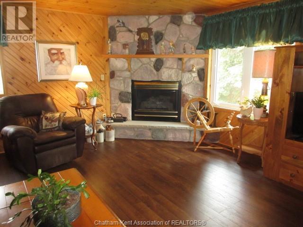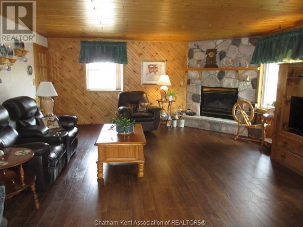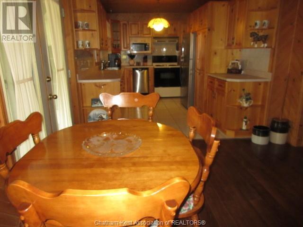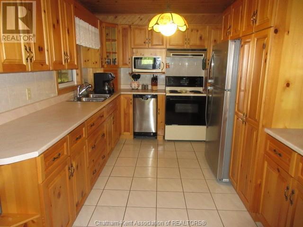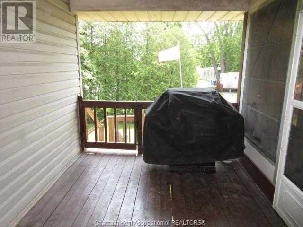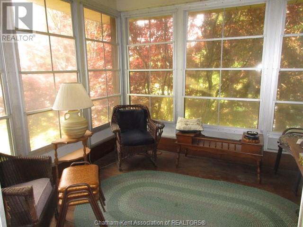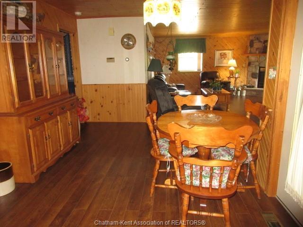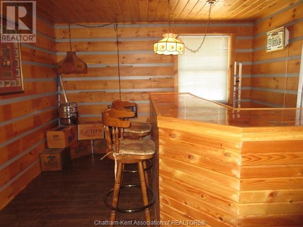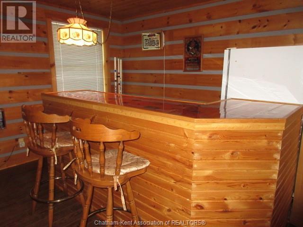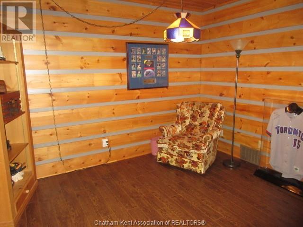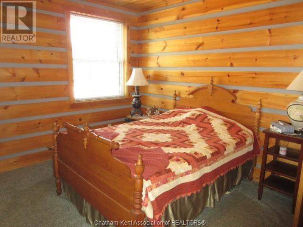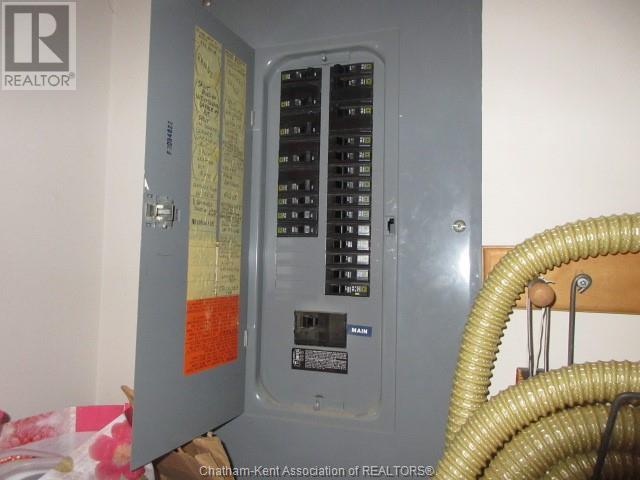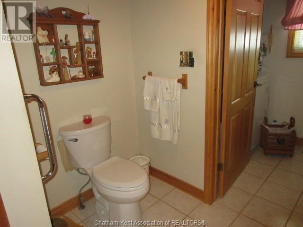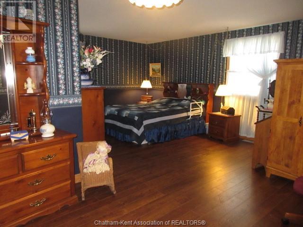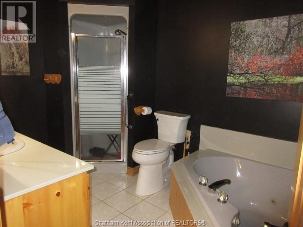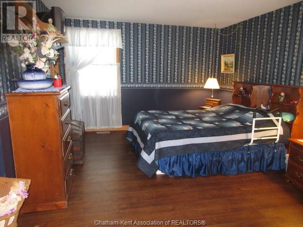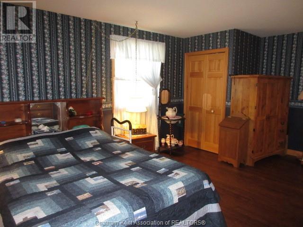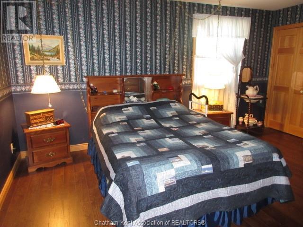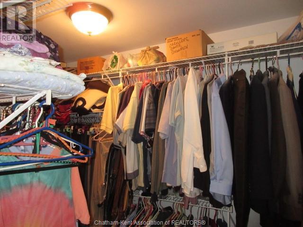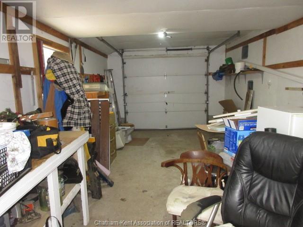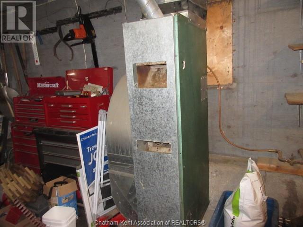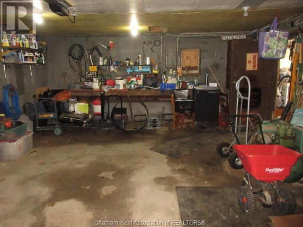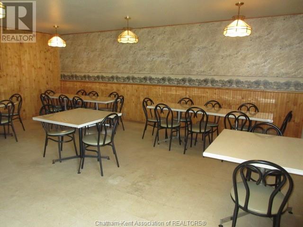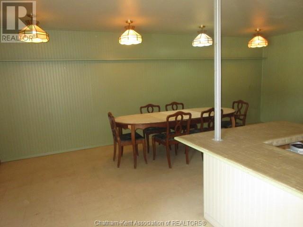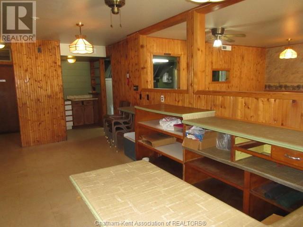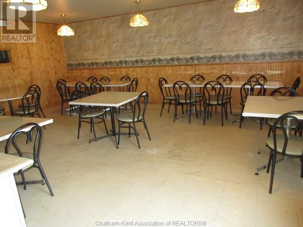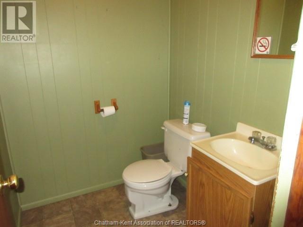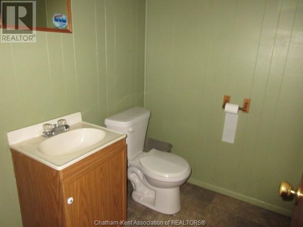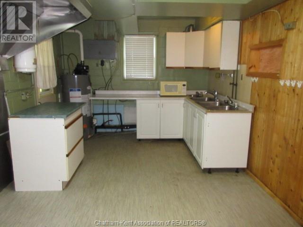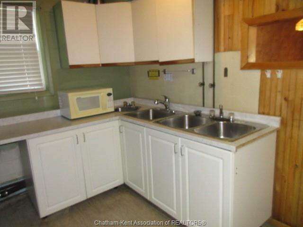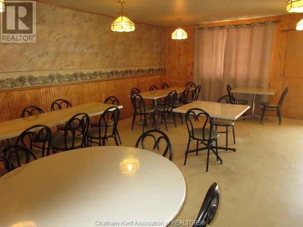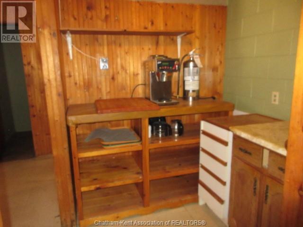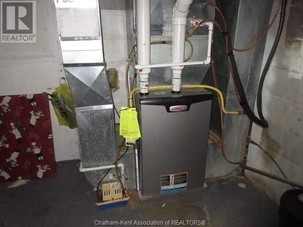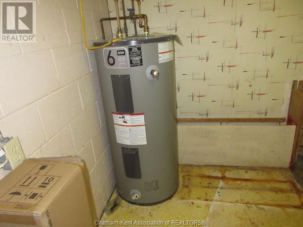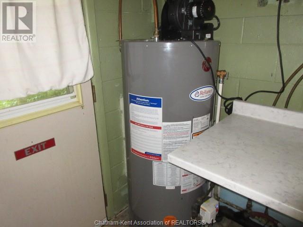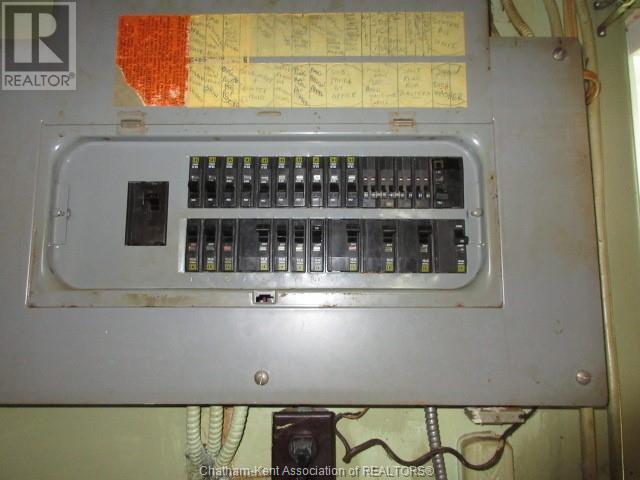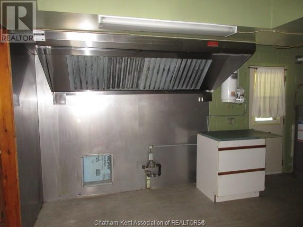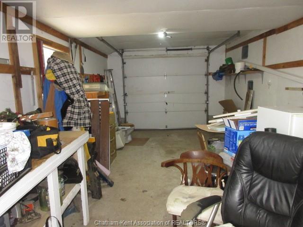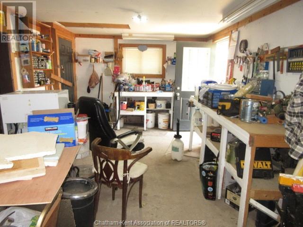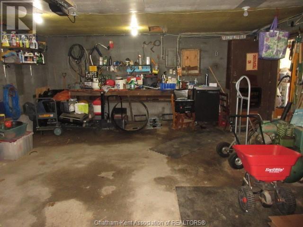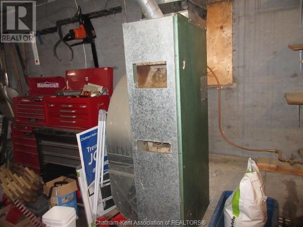2 Bedroom
4 Bathroom
Other
Fireplace
Central Air Conditioning
Forced Air, Furnace
$489,900
LIVE, WORK, AND iNVEST CHARMING DEALTOWN! OPPORTUNITY KNOCKS WITH THIS VERSATILE PROPERTY LOCATED ON TALBOT TRAIL IN THE HEART OF DEALTOWN. ONLY 15 MILES FROM CHATHAM AND JUST STEPS FROM LAKE ERIE. THE LOWER LEVEL OFFERS PRIME COMMERCIAL SPACE, FORMERLY HOME TO A RESTAURANT AND VARIETY STORE. PERFECT FOR YOUR NEXT BUSINESS VENTURE OR RENOVATE INTO RESIDENTIAL RENTAL INCOME. UPSTAIRS, ENJOY A BRIGHT, COZY AND COMFORTABLE 2 BEDROOM RESIDENTIAL UNIT FEATURING 2 BEDROOMS, GAMES ROOM, COSY FIREPLACE AND AN ENCLOSED PORCH WITH VIEWS OF LAKE ERIE. IDEAL FOR MORNING COFFEE OR EVENING RELAXATION. LARGE MASTER BEDROOM WITH A WALK-IN CLOSET AND A 4PC ENSUITE IS JUST THE PERFECT PACKAGE. SITUATED ON A LOT WITH AMPLE PARKING, A 2 1/2 CAR GARAGE FOR STORAGE OR WORKSHOP USE THAT IS PARTIALLY HEATED. WHETHER YOU'RE AN ENTREPENEUR, INVESTOR OR LOOKING FOR A UNIQUE LIVE/WORK SET UP, THIS ONE'S WORTH A LOOK! (id:47351)
Property Details
|
MLS® Number
|
25014683 |
|
Property Type
|
Single Family |
|
Features
|
Double Width Or More Driveway, Gravel Driveway |
Building
|
Bathroom Total
|
4 |
|
Bedrooms Above Ground
|
2 |
|
Bedrooms Total
|
2 |
|
Architectural Style
|
Other |
|
Constructed Date
|
1950 |
|
Cooling Type
|
Central Air Conditioning |
|
Exterior Finish
|
Aluminum/vinyl, Brick |
|
Fireplace Fuel
|
Gas |
|
Fireplace Present
|
Yes |
|
Fireplace Type
|
Direct Vent |
|
Flooring Type
|
Carpeted, Ceramic/porcelain, Laminate |
|
Foundation Type
|
Block, Concrete |
|
Half Bath Total
|
2 |
|
Heating Fuel
|
Natural Gas |
|
Heating Type
|
Forced Air, Furnace |
|
Stories Total
|
2 |
|
Type
|
House |
Parking
Land
|
Acreage
|
No |
|
Sewer
|
Septic System |
|
Size Irregular
|
71.73 X / 0.305 Ac |
|
Size Total Text
|
71.73 X / 0.305 Ac|under 1/2 Acre |
|
Zoning Description
|
Vc |
Rooms
| Level |
Type |
Length |
Width |
Dimensions |
|
Second Level |
4pc Ensuite Bath |
10 ft ,10 in |
7 ft ,5 in |
10 ft ,10 in x 7 ft ,5 in |
|
Second Level |
Bedroom |
19 ft ,3 in |
18 ft ,4 in |
19 ft ,3 in x 18 ft ,4 in |
|
Second Level |
Florida Room |
18 ft ,8 in |
11 ft ,1 in |
18 ft ,8 in x 11 ft ,1 in |
|
Second Level |
Laundry Room |
8 ft ,7 in |
5 ft ,4 in |
8 ft ,7 in x 5 ft ,4 in |
|
Second Level |
3pc Bathroom |
8 ft ,7 in |
6 ft ,8 in |
8 ft ,7 in x 6 ft ,8 in |
|
Second Level |
Bedroom |
13 ft ,8 in |
12 ft ,3 in |
13 ft ,8 in x 12 ft ,3 in |
|
Second Level |
Recreation Room |
22 ft ,2 in |
12 ft ,1 in |
22 ft ,2 in x 12 ft ,1 in |
|
Second Level |
Living Room/fireplace |
24 ft ,3 in |
17 ft |
24 ft ,3 in x 17 ft |
|
Second Level |
Eating Area |
13 ft |
10 ft ,3 in |
13 ft x 10 ft ,3 in |
|
Second Level |
Kitchen |
12 ft ,6 in |
10 ft ,3 in |
12 ft ,6 in x 10 ft ,3 in |
|
Second Level |
Mud Room |
14 ft |
7 ft ,6 in |
14 ft x 7 ft ,6 in |
|
Main Level |
2pc Bathroom |
4 ft |
4 ft |
4 ft x 4 ft |
|
Main Level |
2pc Bathroom |
4 ft |
4 ft |
4 ft x 4 ft |
|
Main Level |
Kitchen |
30 ft |
21 ft |
30 ft x 21 ft |
|
Main Level |
Other |
25 ft ,9 in |
16 ft |
25 ft ,9 in x 16 ft |
|
Main Level |
Dining Room |
21 ft ,8 in |
16 ft |
21 ft ,8 in x 16 ft |
https://www.realtor.ca/real-estate/28472395/7216-talbot-trail-dealtown
