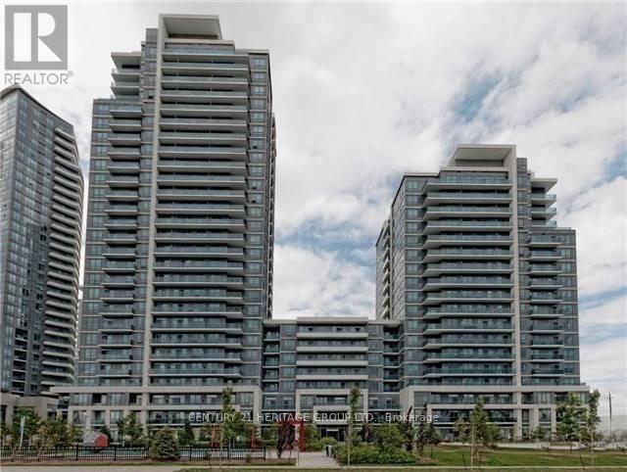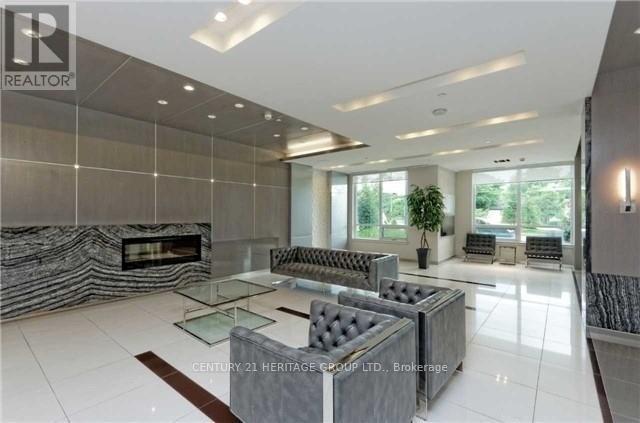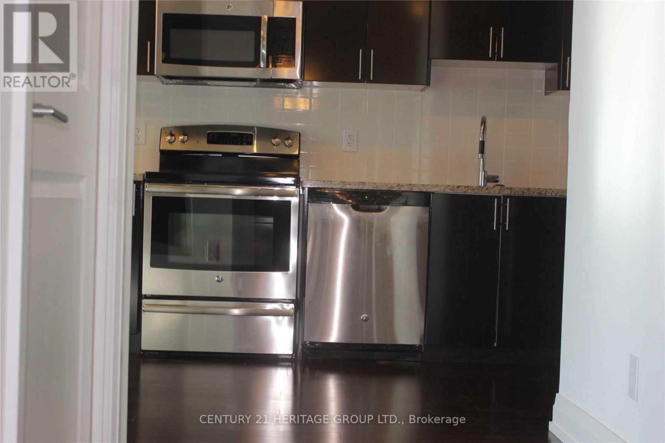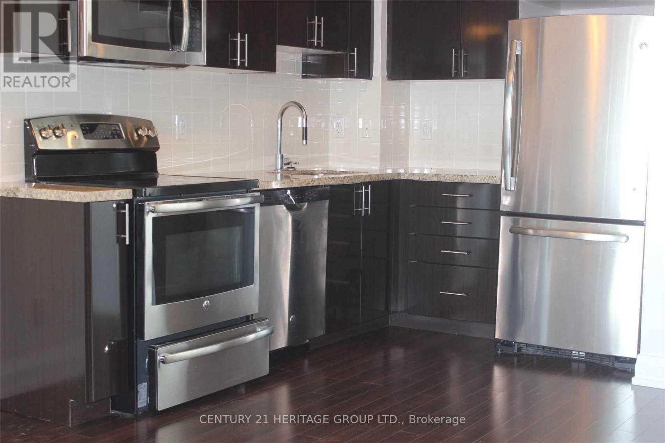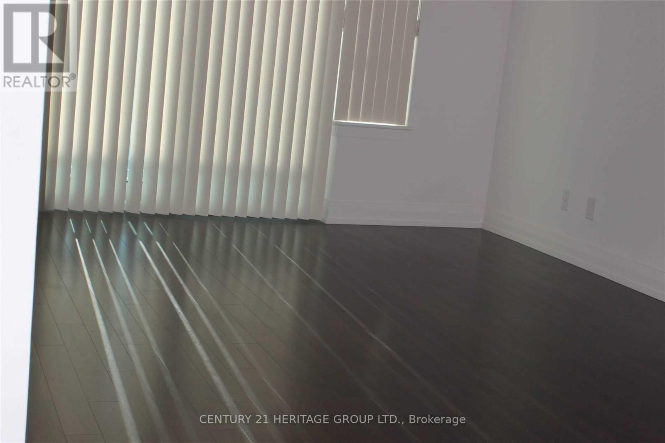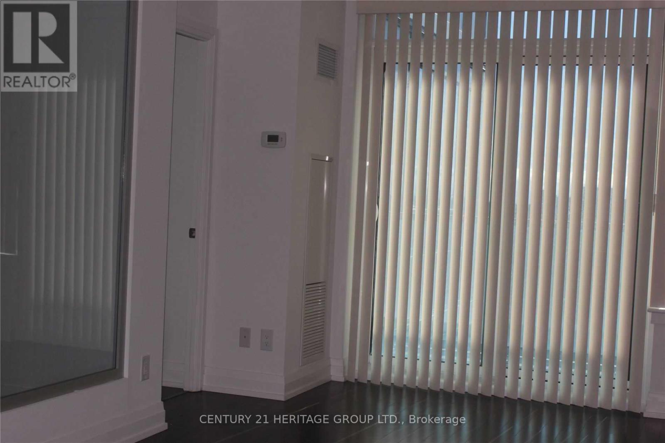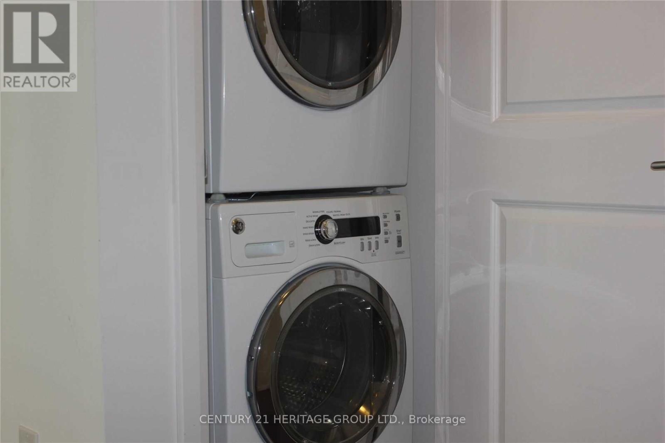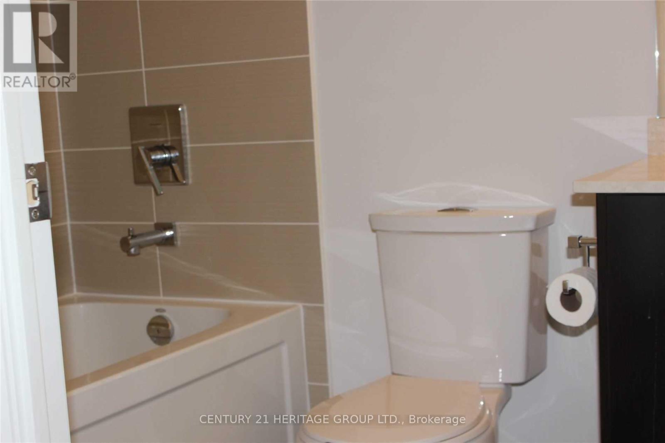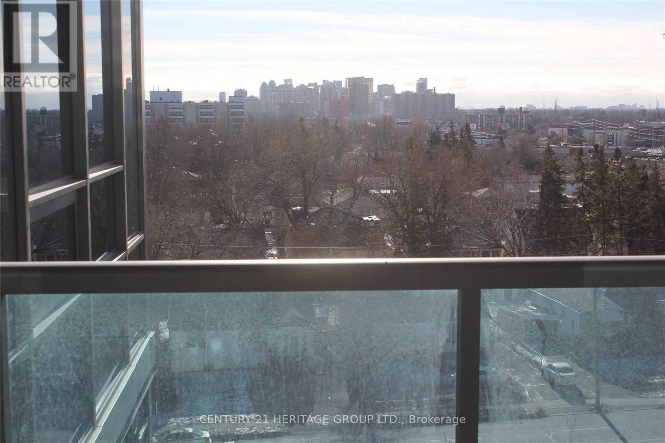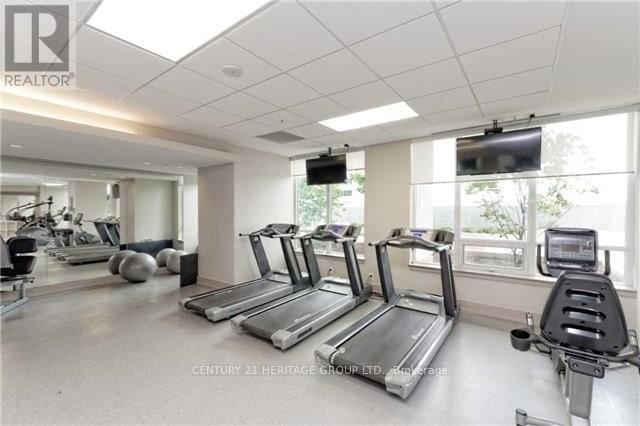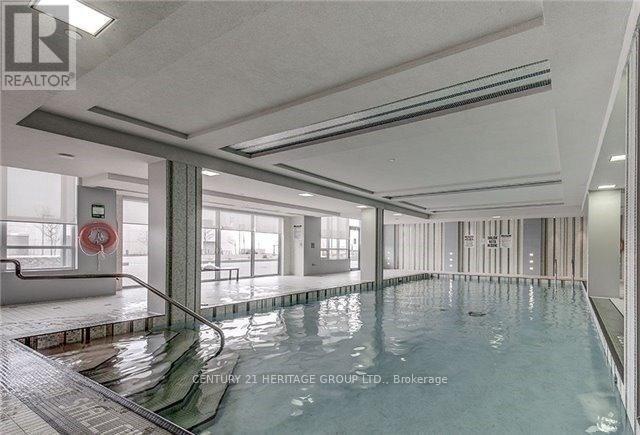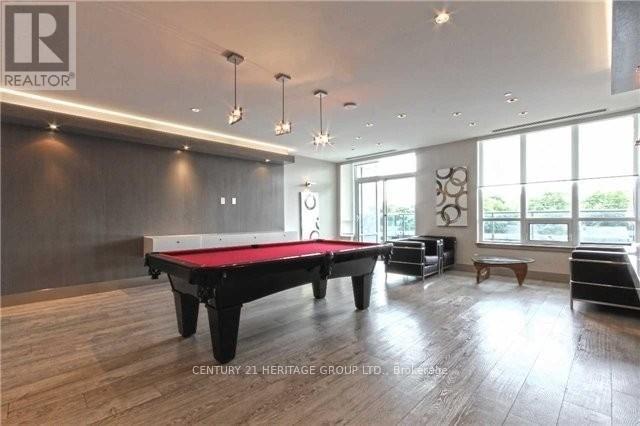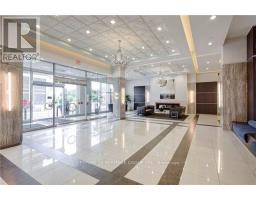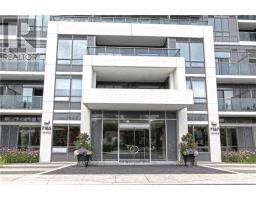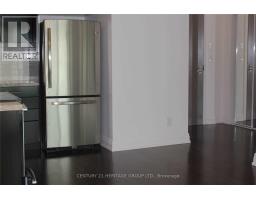721 - 7167 Yonge Street Markham, Ontario L3T 0E1
2 Bedroom
2 Bathroom
700 - 799 ft2
Central Air Conditioning
Forced Air
$699,000Maintenance, Heat, Water, Common Area Maintenance, Insurance, Parking
$617.19 Monthly
Maintenance, Heat, Water, Common Area Maintenance, Insurance, Parking
$617.19 MonthlyIn "World On Yonge" (Parkside Towers), Beautiful 2 Bedroom 2 Bathroom Condo With Unobstructed South View, 9 Ft Ceilings, Open Concept Design, 24 Hr Concierge, Direct Access To Indoor Shopping Mall, Full Size Grocery Store, Medical Offices, Restaurants, Banks, Hotel & More. Direct Access To Public Transportation, Viva, TTC. Steps To Centerpoint Mall, Asian Supermarket, Schools. (id:47351)
Property Details
| MLS® Number | N12159580 |
| Property Type | Single Family |
| Community Name | Thornhill |
| Community Features | Pet Restrictions |
| Features | Balcony |
| Parking Space Total | 1 |
Building
| Bathroom Total | 2 |
| Bedrooms Above Ground | 2 |
| Bedrooms Total | 2 |
| Appliances | Dishwasher, Dryer, Microwave, Stove, Washer, Window Coverings, Refrigerator |
| Cooling Type | Central Air Conditioning |
| Exterior Finish | Concrete |
| Flooring Type | Laminate |
| Heating Fuel | Natural Gas |
| Heating Type | Forced Air |
| Size Interior | 700 - 799 Ft2 |
| Type | Apartment |
Parking
| Underground | |
| Garage |
Land
| Acreage | No |
Rooms
| Level | Type | Length | Width | Dimensions |
|---|---|---|---|---|
| Flat | Living Room | 6.37 m | 3.08 m | 6.37 m x 3.08 m |
| Flat | Dining Room | 6.37 m | 3.08 m | 6.37 m x 3.08 m |
| Flat | Kitchen | 6.37 m | 3.08 m | 6.37 m x 3.08 m |
| Flat | Primary Bedroom | 3.54 m | 3.17 m | 3.54 m x 3.17 m |
| Flat | Bedroom 2 | 3.66 m | 2.62 m | 3.66 m x 2.62 m |
https://www.realtor.ca/real-estate/28337167/721-7167-yonge-street-markham-thornhill-thornhill
