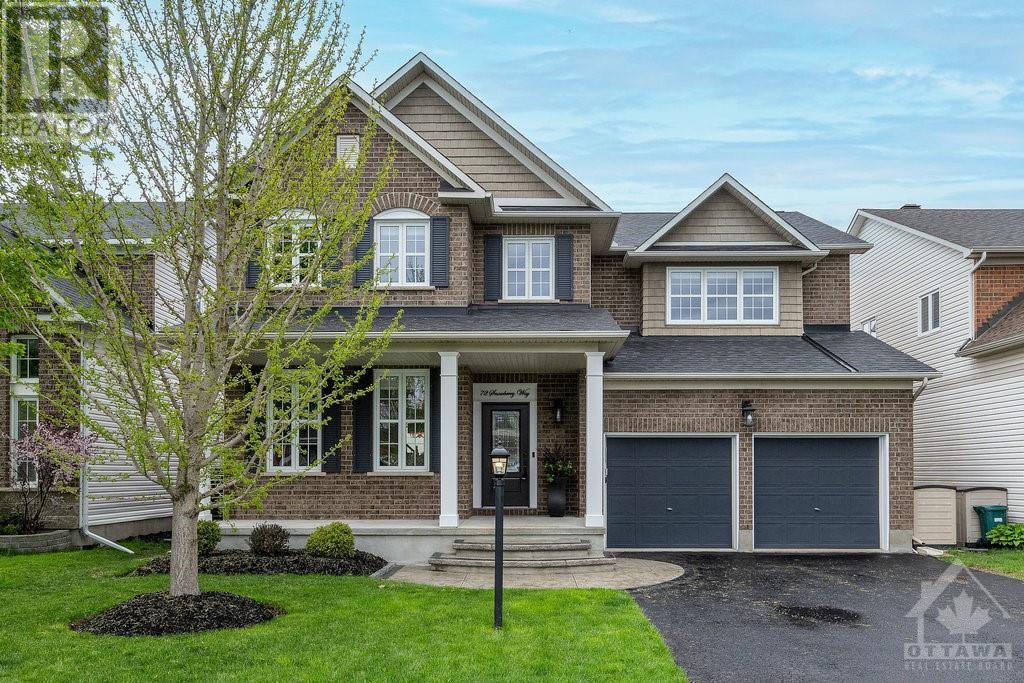5 Bedroom
4 Bathroom
Fireplace
Inground Pool
Central Air Conditioning
Forced Air
Landscaped
$1,125,000
Welcome to this meticulously maintained 4 + 1 bedroom, 4-bathroom home with a backyard oasis in Deer Run! From the spectacular street presence, 4 car driveway parking, insulated & heated garage, to the saltwater inground pool with stamped concrete surround and fountain feature, Artesian Spa hot tub, and PVC fencing you may never go inside - but when you do...hardwood floors on the main, beautiful open concept kitchen with stone countertops leading into the massive family room area with gas fireplace. Completing the 2550 sq. ft. above grade is a massive primary suite with HUGE walk-in closet and full ensuite, 3 generously sized bedrooms, main bath, and laundry. The lower level continues to impress with a full bedroom (currently a gym), 3-piece bathroom, rec room and large utility room. Updates: Furnace & A/C 2023, roof 2017, stamped concrete front and back 2016, pool 2015, PVC fence 2016, hot tub with newer pump 2016, heater 2023, and cover and control panel 2024. Show with confidence! (id:47351)
Property Details
|
MLS® Number
|
1388047 |
|
Property Type
|
Single Family |
|
Neigbourhood
|
Stittsville South |
|
Amenities Near By
|
Public Transit, Recreation Nearby, Shopping |
|
Community Features
|
Family Oriented |
|
Features
|
Automatic Garage Door Opener |
|
Parking Space Total
|
6 |
|
Pool Type
|
Inground Pool |
|
Storage Type
|
Storage Shed |
|
Structure
|
Deck |
Building
|
Bathroom Total
|
4 |
|
Bedrooms Above Ground
|
4 |
|
Bedrooms Below Ground
|
1 |
|
Bedrooms Total
|
5 |
|
Appliances
|
Refrigerator, Dishwasher, Dryer, Hood Fan, Stove, Washer, Hot Tub, Blinds |
|
Basement Development
|
Finished |
|
Basement Type
|
Full (finished) |
|
Constructed Date
|
2005 |
|
Construction Material
|
Wood Frame |
|
Construction Style Attachment
|
Detached |
|
Cooling Type
|
Central Air Conditioning |
|
Exterior Finish
|
Brick, Siding |
|
Fireplace Present
|
Yes |
|
Fireplace Total
|
1 |
|
Flooring Type
|
Wall-to-wall Carpet, Hardwood, Tile |
|
Foundation Type
|
Poured Concrete |
|
Half Bath Total
|
1 |
|
Heating Fuel
|
Natural Gas |
|
Heating Type
|
Forced Air |
|
Stories Total
|
2 |
|
Type
|
House |
|
Utility Water
|
Municipal Water |
Parking
|
Attached Garage
|
|
|
Inside Entry
|
|
Land
|
Acreage
|
No |
|
Fence Type
|
Fenced Yard |
|
Land Amenities
|
Public Transit, Recreation Nearby, Shopping |
|
Landscape Features
|
Landscaped |
|
Sewer
|
Municipal Sewage System |
|
Size Depth
|
105 Ft |
|
Size Frontage
|
49 Ft ,3 In |
|
Size Irregular
|
49.21 Ft X 104.98 Ft |
|
Size Total Text
|
49.21 Ft X 104.98 Ft |
|
Zoning Description
|
Residential |
Rooms
| Level |
Type |
Length |
Width |
Dimensions |
|
Second Level |
Primary Bedroom |
|
|
18'9" x 17'8" |
|
Second Level |
4pc Ensuite Bath |
|
|
12'5" x 7'4" |
|
Second Level |
Other |
|
|
9'11" x 7'11" |
|
Second Level |
Bedroom |
|
|
13'7" x 13'0" |
|
Second Level |
Bedroom |
|
|
13'4" x 11'0" |
|
Second Level |
Bedroom |
|
|
11'11" x 10'9" |
|
Second Level |
Full Bathroom |
|
|
10'9" x 5'10" |
|
Second Level |
Laundry Room |
|
|
7'6" x 5'2" |
|
Lower Level |
Recreation Room |
|
|
20'9" x 17'4" |
|
Lower Level |
Bedroom |
|
|
14'11" x 12'4" |
|
Lower Level |
3pc Bathroom |
|
|
7'7" x 6'0" |
|
Lower Level |
Utility Room |
|
|
14'6" x 9'3" |
|
Lower Level |
Storage |
|
|
19'7" x 15'6" |
|
Main Level |
Foyer |
|
|
9'1" x 8'5" |
|
Main Level |
Living Room |
|
|
14'9" x 13'0" |
|
Main Level |
Dining Room |
|
|
15'8" x 11'0" |
|
Main Level |
Kitchen |
|
|
13'0" x 12'9" |
|
Main Level |
Eating Area |
|
|
11'8" x 8'6" |
|
Main Level |
Family Room |
|
|
15'10" x 15'6" |
|
Main Level |
2pc Bathroom |
|
|
5'7" x 4'10" |
https://www.realtor.ca/real-estate/26896350/72-snowberry-way-ottawa-stittsville-south




























































