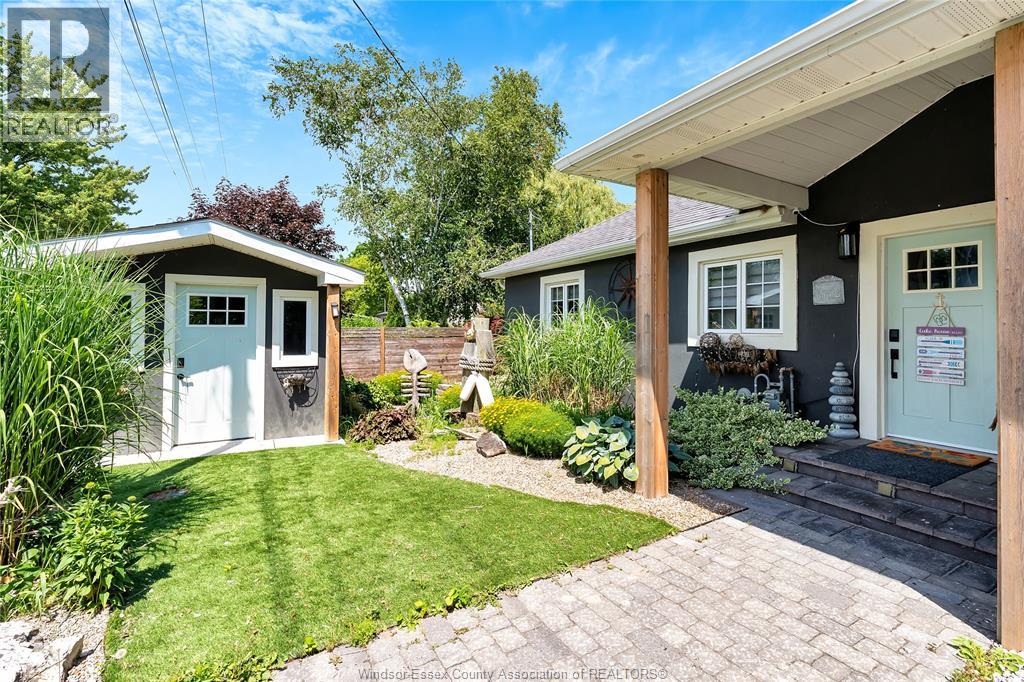3 Bedroom
2 Bathroom
1,250 ft2
Bungalow, Ranch
Fireplace
Central Air Conditioning
Forced Air, Furnace
Waterfront
Landscaped
$749,000
Absolutely stunning lakefront retreat on the shores of Lake Erie, offering year-round access and unforgettable open-water views. This beautifully updated 3-bedroom, 2-bath home features upscale finishes and impressive workmanship throughout. The spacious primary suite boasts a walk-in closet and private ensuite. Vaulted ceilings and wall-to-wall windows flood the open-concept living area with natural light, centered around a cozy gas fireplace and a polished concrete island in the stylish kitchen. Outdoors, enjoy a lakeside deck, playful swing, hot tub, and multiple seating areas perfect for relaxing or entertaining. Includes all high-end appliances, even washer and dryer in a discreet laundry area. A large storage shed to house all your toys, gorgeous curb appeal. Ideal as a family cottage or profitable Airbnb. Quiet, luxurious, and move-in ready-your lakefront dream home awaits. (id:47351)
Property Details
|
MLS® Number
|
25020092 |
|
Property Type
|
Single Family |
|
Features
|
Double Width Or More Driveway, Front Driveway, Gravel Driveway |
|
Water Front Type
|
Waterfront |
Building
|
Bathroom Total
|
2 |
|
Bedrooms Above Ground
|
3 |
|
Bedrooms Total
|
3 |
|
Appliances
|
Hot Tub, Dishwasher, Dryer, Refrigerator, Stove, Washer |
|
Architectural Style
|
Bungalow, Ranch |
|
Constructed Date
|
1967 |
|
Construction Style Attachment
|
Detached |
|
Cooling Type
|
Central Air Conditioning |
|
Exterior Finish
|
Concrete/stucco |
|
Fireplace Fuel
|
Gas |
|
Fireplace Present
|
Yes |
|
Fireplace Type
|
Insert |
|
Flooring Type
|
Ceramic/porcelain, Cushion/lino/vinyl |
|
Foundation Type
|
Concrete |
|
Heating Fuel
|
Natural Gas |
|
Heating Type
|
Forced Air, Furnace |
|
Stories Total
|
1 |
|
Size Interior
|
1,250 Ft2 |
|
Total Finished Area
|
1250 Sqft |
|
Type
|
House |
Parking
Land
|
Acreage
|
No |
|
Landscape Features
|
Landscaped |
|
Sewer
|
Holding Tank |
|
Size Irregular
|
50 X Irreg |
|
Size Total Text
|
50 X Irreg |
|
Zoning Description
|
R1 Fpa |
Rooms
| Level |
Type |
Length |
Width |
Dimensions |
|
Main Level |
3pc Bathroom |
|
|
Measurements not available |
|
Main Level |
4pc Ensuite Bath |
|
|
Measurements not available |
|
Main Level |
Laundry Room |
|
|
Measurements not available |
|
Main Level |
Bedroom |
|
|
Measurements not available |
|
Main Level |
Bedroom |
|
|
Measurements not available |
|
Main Level |
Primary Bedroom |
|
|
Measurements not available |
|
Main Level |
Den |
|
|
Measurements not available |
|
Main Level |
Eating Area |
|
|
Measurements not available |
|
Main Level |
Kitchen |
|
|
Measurements not available |
|
Main Level |
Living Room/fireplace |
|
|
Measurements not available |
|
Main Level |
Family Room |
|
|
Measurements not available |
https://www.realtor.ca/real-estate/28704393/72-pulley-road-leamington
















































































