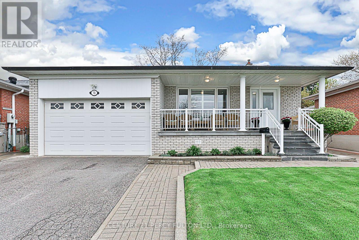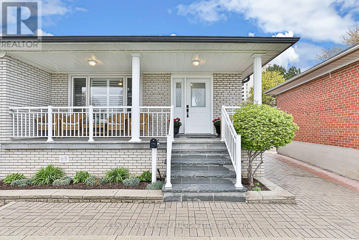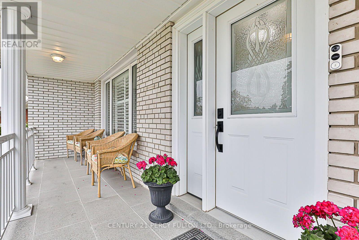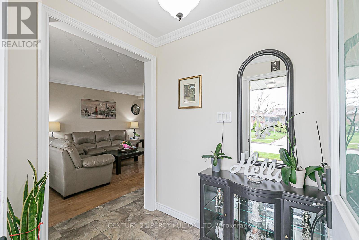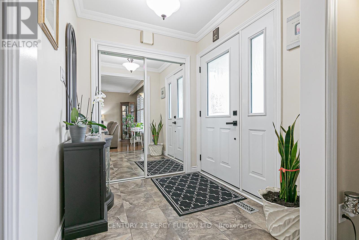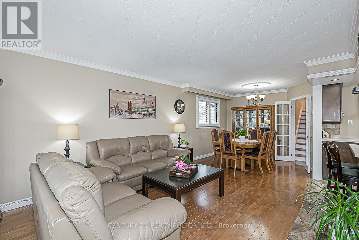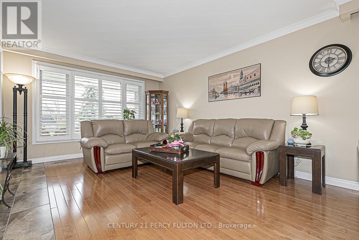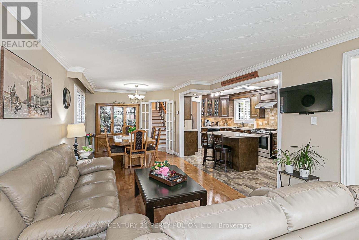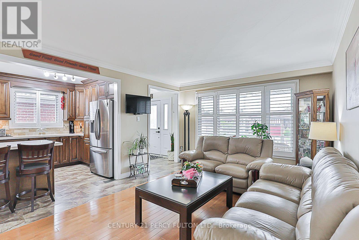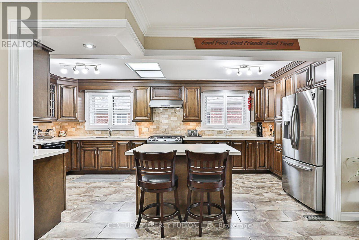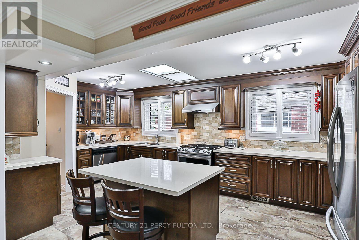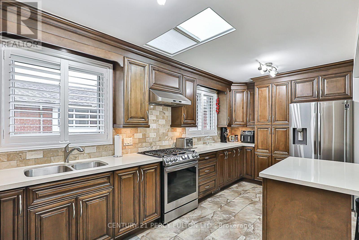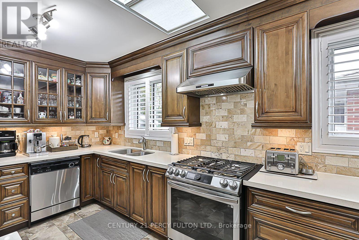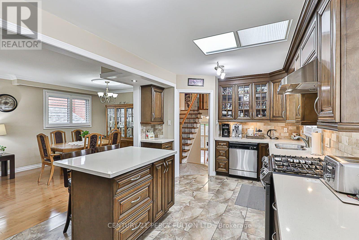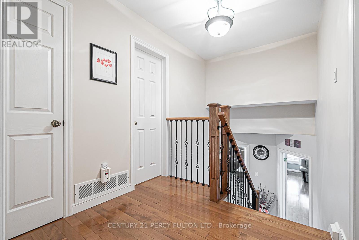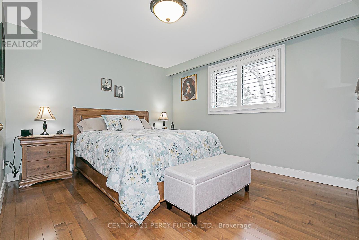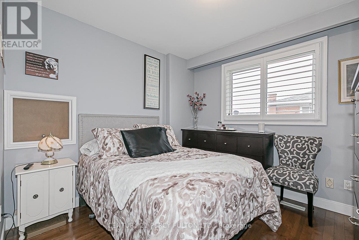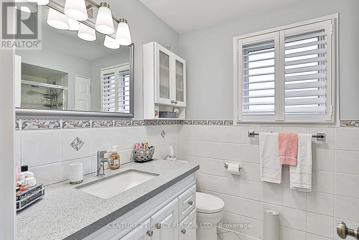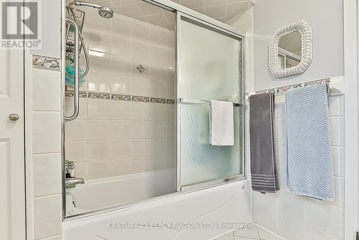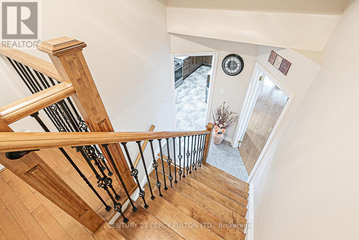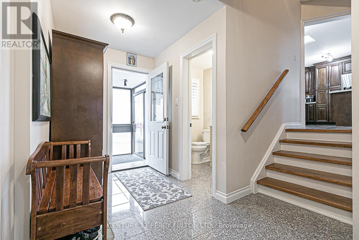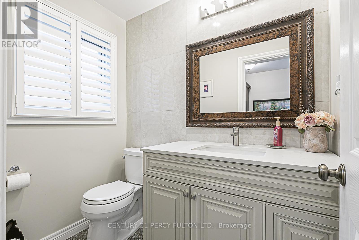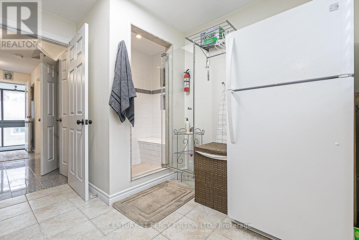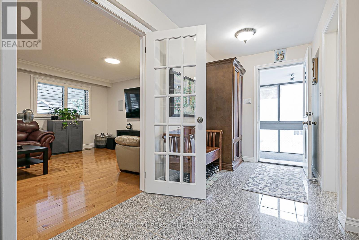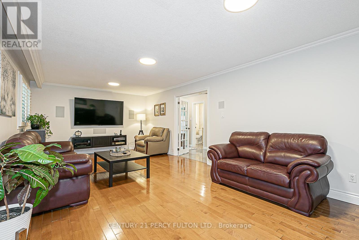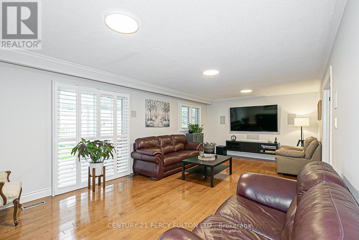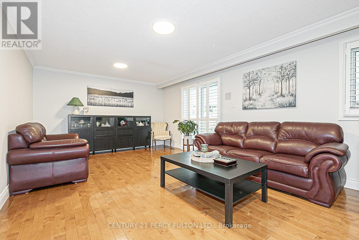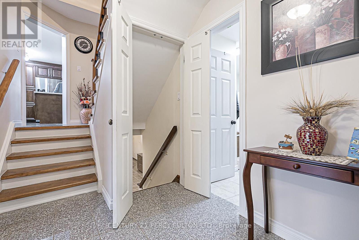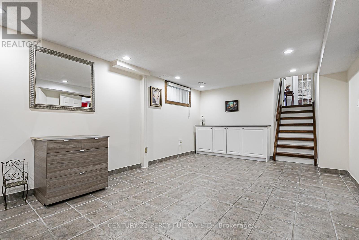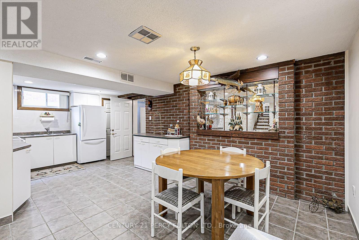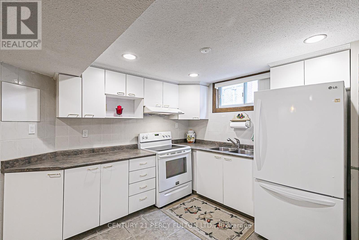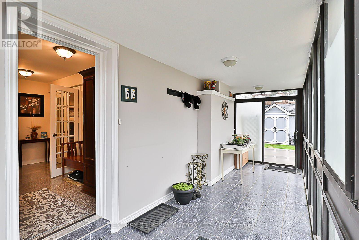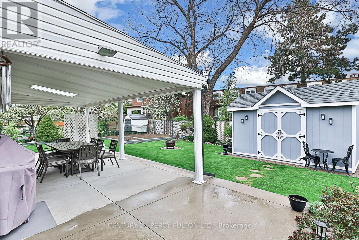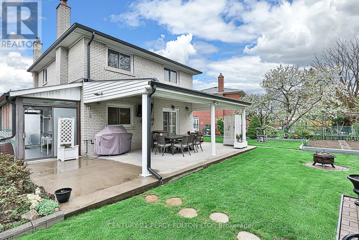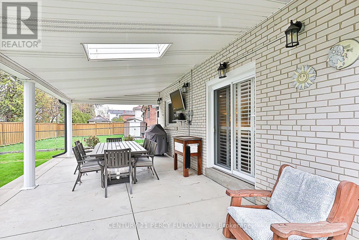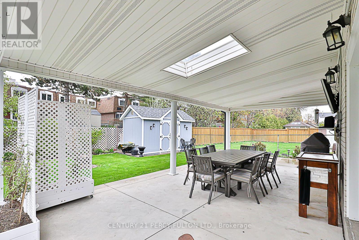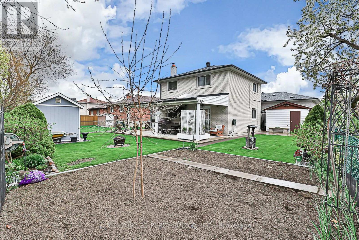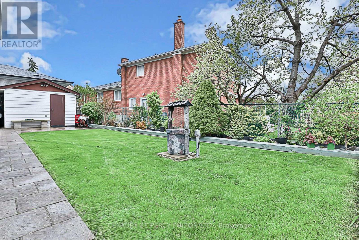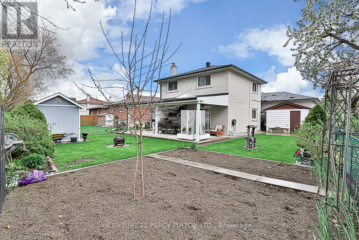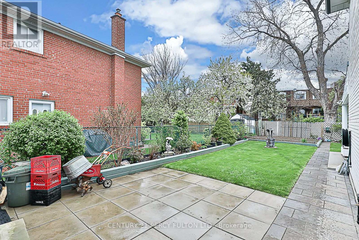3 Bedroom
3 Bathroom
Central Air Conditioning
Forced Air
$1,499,900
Discover your new family retreat in the sought-after Area! This well-cared-for 3-bed, 2-bath home, cherished by one Italian family for over 30 years, offers space and practicality. The spacious kitchen boasts ceramic flooring, a modern Central Island with granite countertops, and all appliances. Hardwood floors grace the primary, second, and lower levels, complemented by crown moulding in the living, dining, and family rooms. Once a fourth bedroom, it is now a laundry room, efficiently organized. The primary bedroom features a closet and a large window. A finished basement includes a large Rec room, a Second Kitchen, a large crawl space with ample storage and a large Cold room/cantina room. Enjoy the outdoors with a sizable, covered patio, a 12 X 8 Tool Shed, and a gardener's dream backyard to inspire creativity. **** EXTRAS **** S/S Fridge, S/S Stove, S/S Dishwasher, Washer, and dryer 2018, Extra Fridge and Stove in the Bsmt, Windows shutters on first, second, and third floors Garage door & remote, furnace 2011, AC 2023, and Roof Reshingled in 2008. (id:47351)
Property Details
|
MLS® Number
|
E8305036 |
|
Property Type
|
Single Family |
|
Community Name
|
L'Amoreaux |
|
Parking Space Total
|
4 |
Building
|
Bathroom Total
|
3 |
|
Bedrooms Above Ground
|
3 |
|
Bedrooms Total
|
3 |
|
Basement Development
|
Finished |
|
Basement Type
|
N/a (finished) |
|
Construction Style Attachment
|
Detached |
|
Construction Style Split Level
|
Backsplit |
|
Cooling Type
|
Central Air Conditioning |
|
Exterior Finish
|
Brick |
|
Heating Fuel
|
Natural Gas |
|
Heating Type
|
Forced Air |
|
Type
|
House |
Parking
Land
|
Acreage
|
No |
|
Size Irregular
|
44.77 X 124 Ft ; As Per Registry Or Survey |
|
Size Total Text
|
44.77 X 124 Ft ; As Per Registry Or Survey |
Rooms
| Level |
Type |
Length |
Width |
Dimensions |
|
Basement |
Recreational, Games Room |
7.4 m |
3.65 m |
7.4 m x 3.65 m |
|
Basement |
Cold Room |
6.41 m |
0.92 m |
6.41 m x 0.92 m |
|
Lower Level |
Family Room |
7.22 m |
3.93 m |
7.22 m x 3.93 m |
|
Lower Level |
Laundry Room |
3.1 m |
3.04 m |
3.1 m x 3.04 m |
|
Main Level |
Living Room |
7.4 m |
3.69 m |
7.4 m x 3.69 m |
|
Main Level |
Dining Room |
7.4 m |
3.69 m |
7.4 m x 3.69 m |
|
Main Level |
Kitchen |
5.6 m |
3.06 m |
5.6 m x 3.06 m |
|
Upper Level |
Primary Bedroom |
3.93 m |
3.35 m |
3.93 m x 3.35 m |
|
Upper Level |
Bedroom 2 |
3.93 m |
3.06 m |
3.93 m x 3.06 m |
|
Upper Level |
Bedroom 3 |
3.41 m |
2.43 m |
3.41 m x 2.43 m |
https://www.realtor.ca/real-estate/26845800/72-orangewood-cres-toronto-lamoreaux
