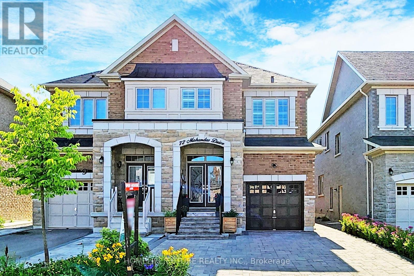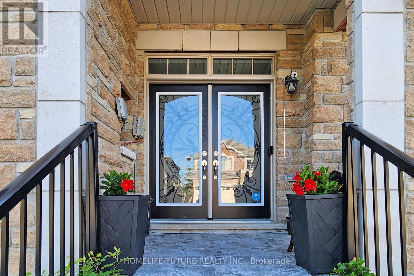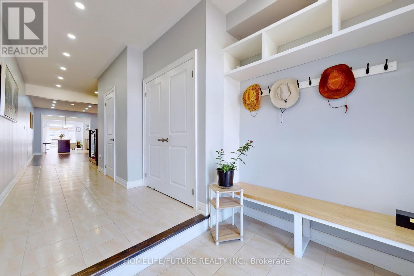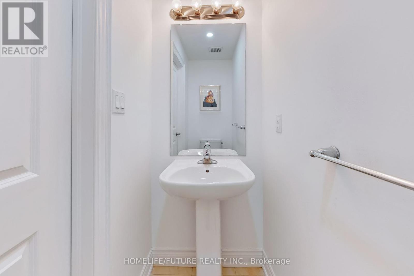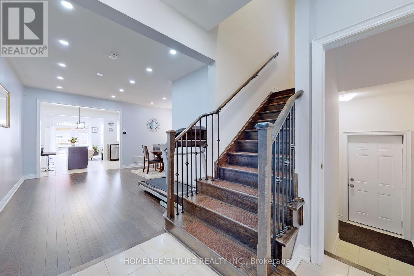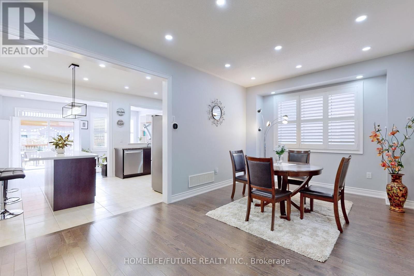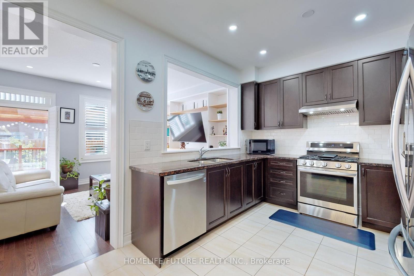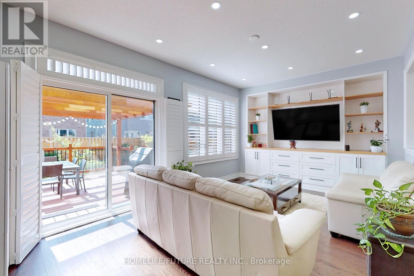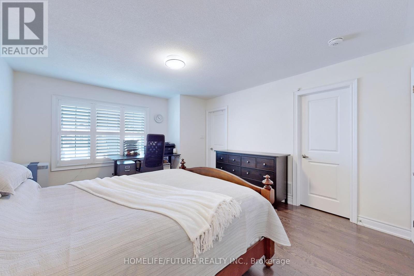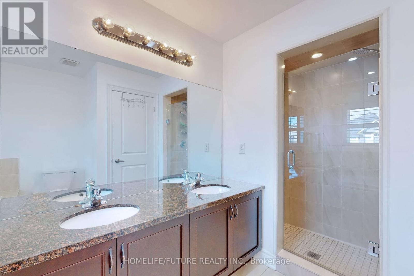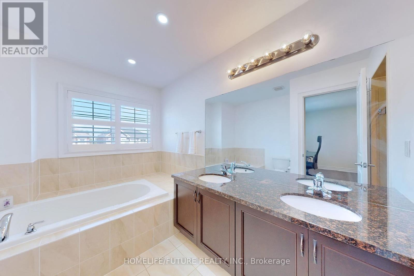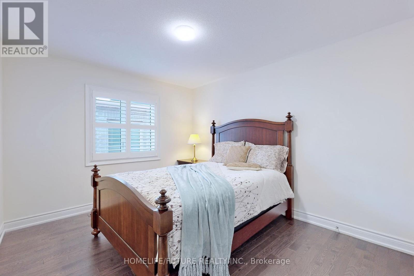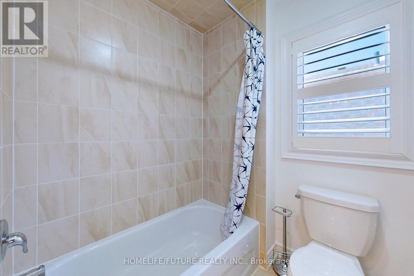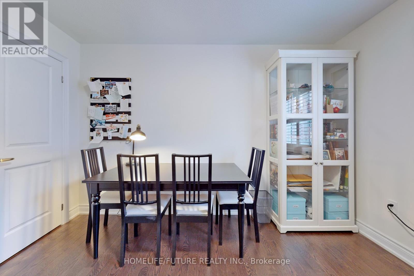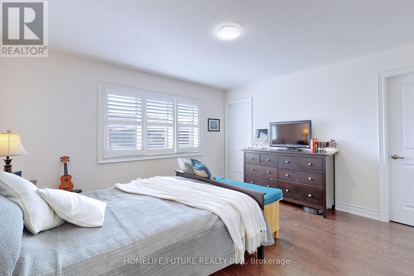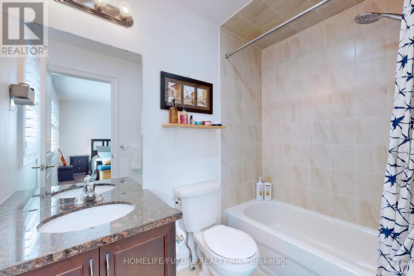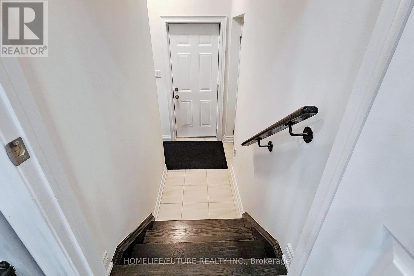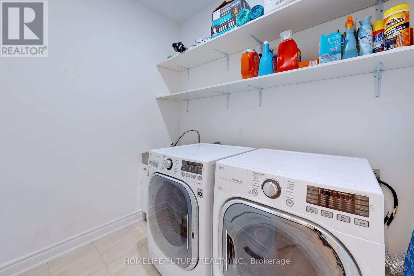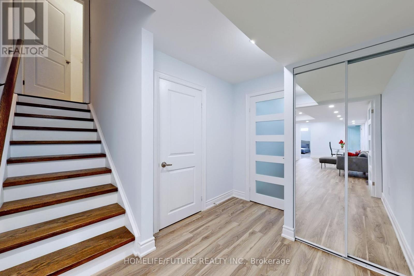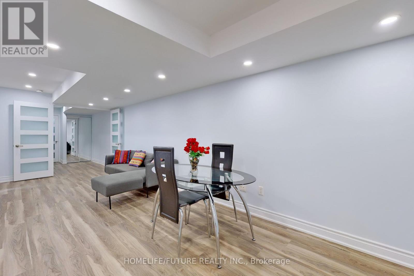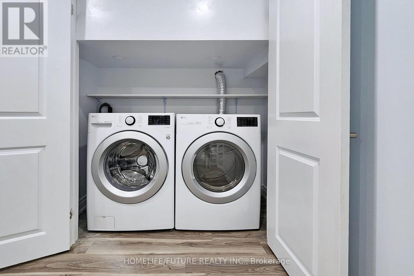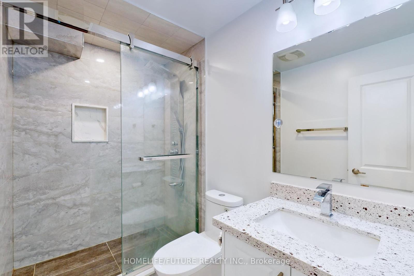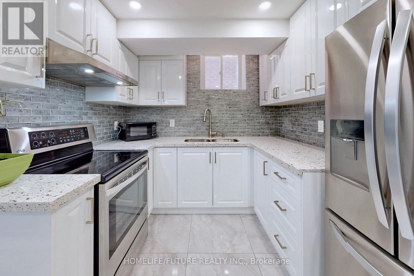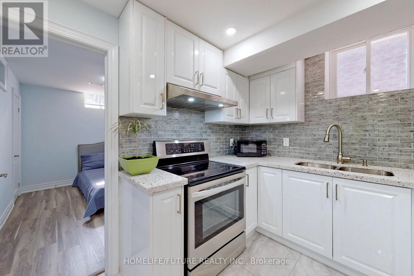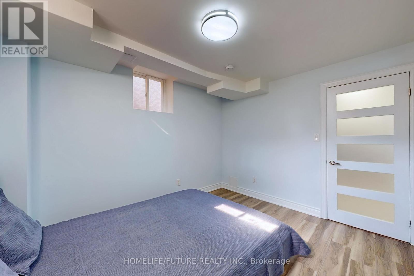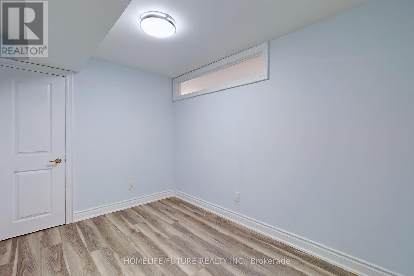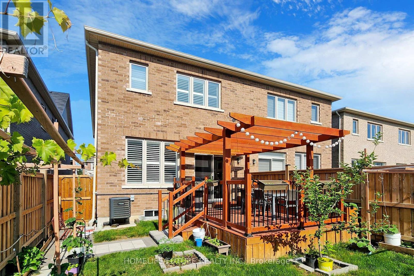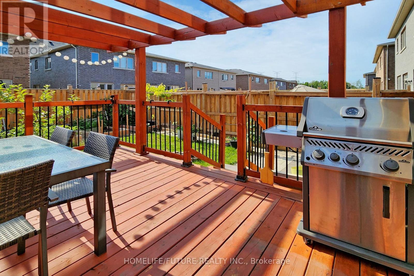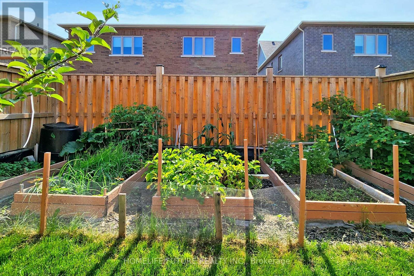4 Bedroom
4 Bathroom
Central Air Conditioning
Forced Air
$3,990 Monthly
Good Location. Semi Detached Home Cedarwood Community. 4 Bedroom + 3 Washroom, And One Powder Washroom. 9' Ceiling On Main Floor. Hardwood Floor Throughout. The Modern Kitchen With S/S Appliances, Granite Countertop & Backsplash. Back Deck Front Interlock. Walking Distance To Costco Home Depot, Grocery Store, Banks, School, & Much More. Lots Of Upgrades Done In The House. (id:47351)
Property Details
|
MLS® Number
|
N8311344 |
|
Property Type
|
Single Family |
|
Community Name
|
Cedarwood |
|
Amenities Near By
|
Hospital, Park, Schools |
|
Parking Space Total
|
2 |
Building
|
Bathroom Total
|
4 |
|
Bedrooms Above Ground
|
4 |
|
Bedrooms Total
|
4 |
|
Appliances
|
Dishwasher, Dryer, Refrigerator, Stove, Washer |
|
Construction Style Attachment
|
Semi-detached |
|
Cooling Type
|
Central Air Conditioning |
|
Exterior Finish
|
Brick, Stone |
|
Foundation Type
|
Concrete |
|
Heating Fuel
|
Natural Gas |
|
Heating Type
|
Forced Air |
|
Stories Total
|
2 |
|
Type
|
House |
|
Utility Water
|
Municipal Water |
Parking
Land
|
Acreage
|
No |
|
Land Amenities
|
Hospital, Park, Schools |
|
Sewer
|
Sanitary Sewer |
|
Size Irregular
|
24.46 X 127 Ft |
|
Size Total Text
|
24.46 X 127 Ft |
Rooms
| Level |
Type |
Length |
Width |
Dimensions |
|
Second Level |
Primary Bedroom |
2.74 m |
3.17 m |
2.74 m x 3.17 m |
|
Second Level |
Bedroom 2 |
3.96 m |
3.57 m |
3.96 m x 3.57 m |
|
Second Level |
Bedroom 3 |
3.66 m |
3.4 m |
3.66 m x 3.4 m |
|
Second Level |
Bedroom 4 |
3.66 m |
3.4 m |
3.66 m x 3.4 m |
|
Main Level |
Living Room |
3.35 m |
5.18 m |
3.35 m x 5.18 m |
|
Main Level |
Family Room |
5.75 m |
3.54 m |
5.75 m x 3.54 m |
|
Main Level |
Dining Room |
5.49 m |
3.17 m |
5.49 m x 3.17 m |
|
Main Level |
Eating Area |
2.99 m |
3.17 m |
2.99 m x 3.17 m |
https://www.realtor.ca/real-estate/26855138/72-mohandas-drive-markham-cedarwood
