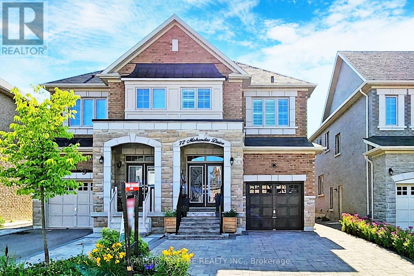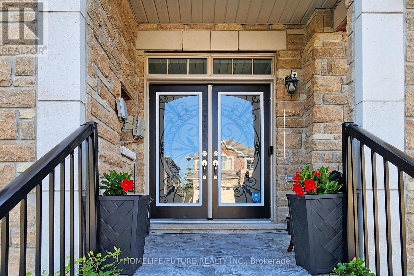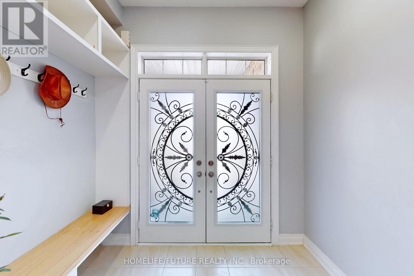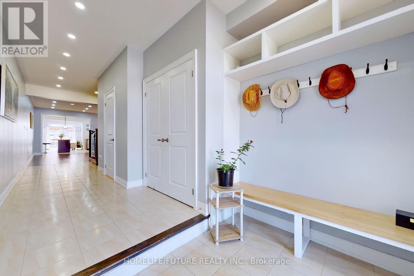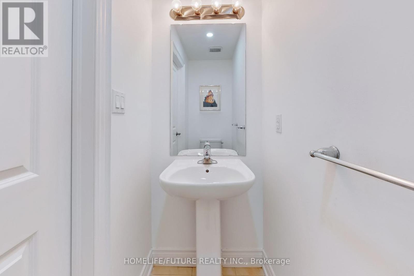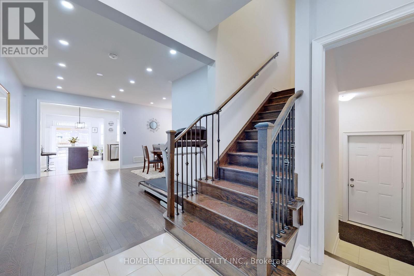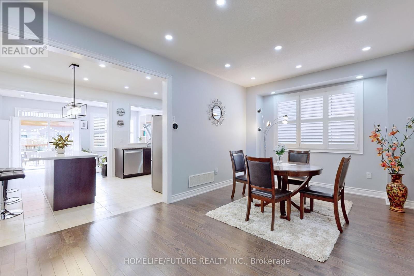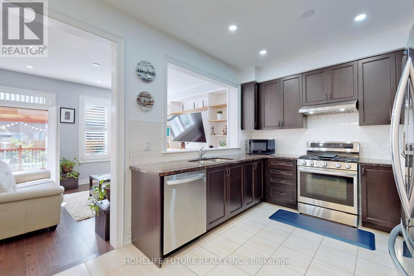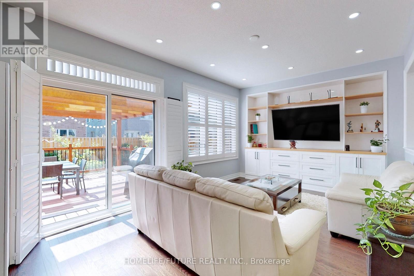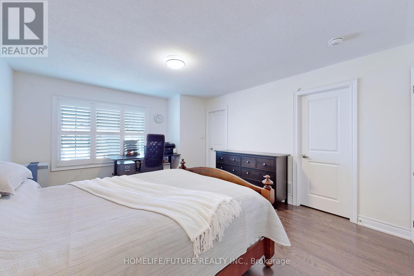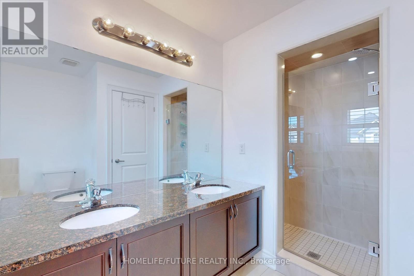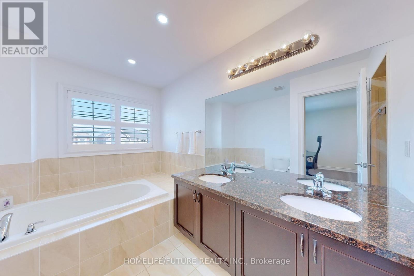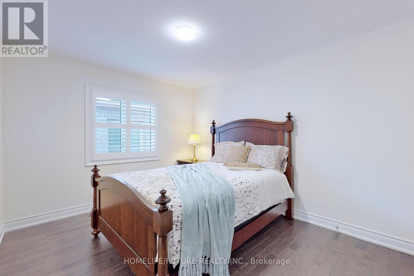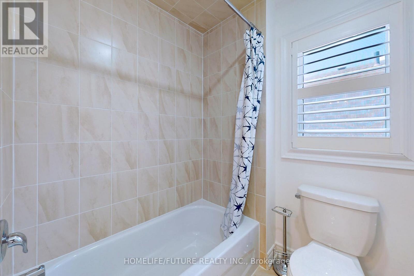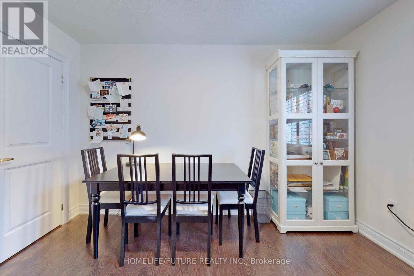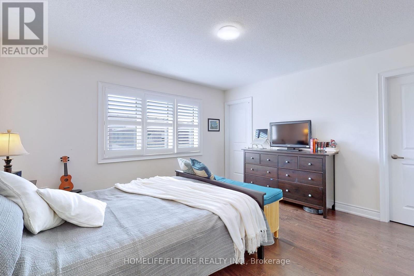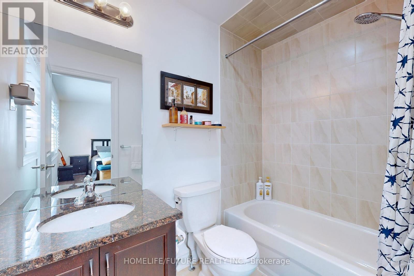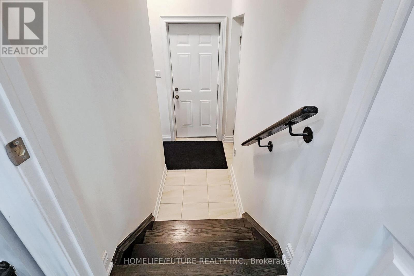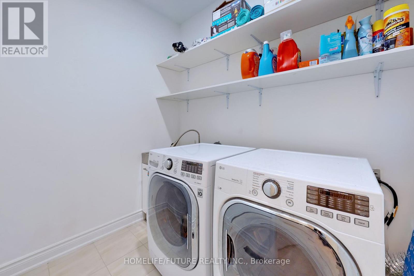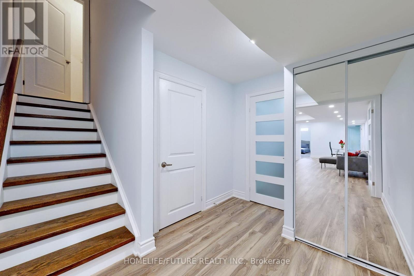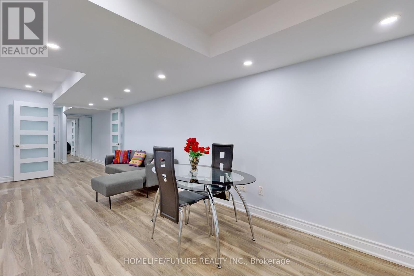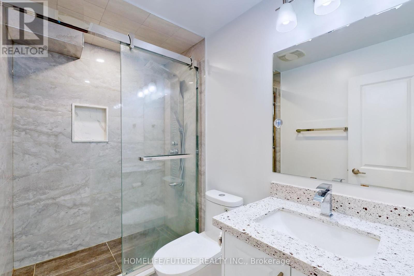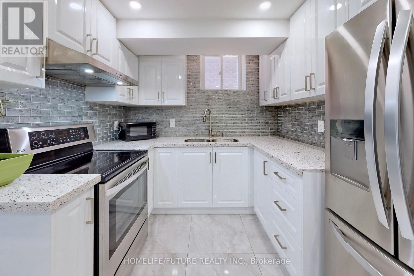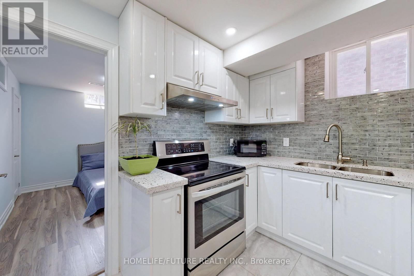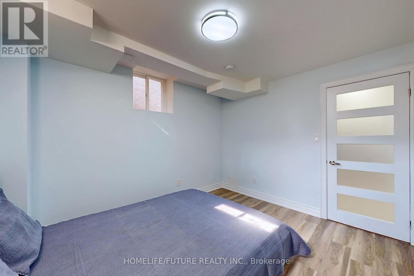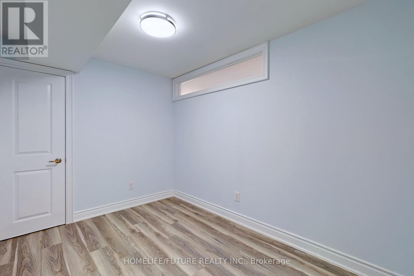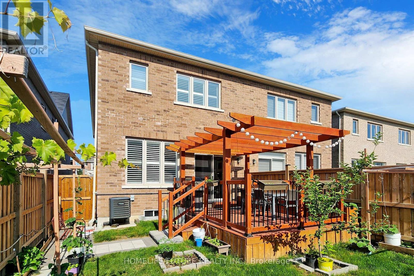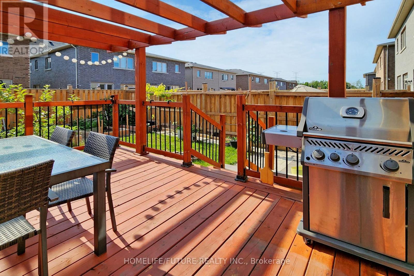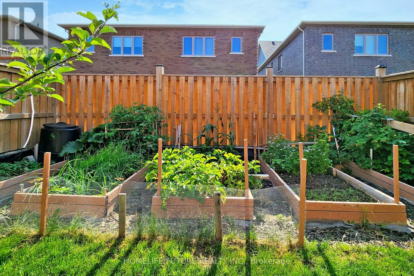7 Bedroom
5 Bathroom
Central Air Conditioning
Forced Air
$1,599,000
Spacious 2 Storey Semi Detached Home In Cedarwood York Community. 4 Bedroom + 3 Bedroom Basement. Well Designed Layout. 9ft Ceiling On Main Floor, Hardwood Floor Throughout The House. Modern Kitchen With S/S Appliances, Granite Countertop, & Backsplash. Walking Distance To Costco, Home Depot, Grocery, Banks, Schools & Much More. Interlock Driveway, Back Deck Charger. Lots Of Upgrade. No Maintenance Fee (id:47351)
Property Details
|
MLS® Number
|
N8276448 |
|
Property Type
|
Single Family |
|
Community Name
|
Cedarwood |
|
Amenities Near By
|
Hospital, Park, Public Transit, Schools |
|
Parking Space Total
|
3 |
Building
|
Bathroom Total
|
5 |
|
Bedrooms Above Ground
|
4 |
|
Bedrooms Below Ground
|
3 |
|
Bedrooms Total
|
7 |
|
Basement Development
|
Finished |
|
Basement Features
|
Separate Entrance |
|
Basement Type
|
N/a (finished) |
|
Construction Style Attachment
|
Semi-detached |
|
Cooling Type
|
Central Air Conditioning |
|
Exterior Finish
|
Brick |
|
Heating Fuel
|
Natural Gas |
|
Heating Type
|
Forced Air |
|
Stories Total
|
2 |
|
Type
|
House |
Parking
Land
|
Acreage
|
No |
|
Land Amenities
|
Hospital, Park, Public Transit, Schools |
|
Size Irregular
|
24.64 X 127.46 Ft |
|
Size Total Text
|
24.64 X 127.46 Ft |
Rooms
| Level |
Type |
Length |
Width |
Dimensions |
|
Second Level |
Primary Bedroom |
2.74 m |
3.17 m |
2.74 m x 3.17 m |
|
Second Level |
Bedroom 2 |
3.96 m |
3.57 m |
3.96 m x 3.57 m |
|
Second Level |
Bedroom 3 |
3.66 m |
3.4 m |
3.66 m x 3.4 m |
|
Second Level |
Bedroom 4 |
3.66 m |
3.4 m |
3.66 m x 3.4 m |
|
Main Level |
Living Room |
3.35 m |
5.18 m |
3.35 m x 5.18 m |
|
Main Level |
Family Room |
5.75 m |
3.54 m |
5.75 m x 3.54 m |
|
Main Level |
Dining Room |
5.49 m |
3.17 m |
5.49 m x 3.17 m |
|
Main Level |
Eating Area |
2.99 m |
3.17 m |
2.99 m x 3.17 m |
https://www.realtor.ca/real-estate/26810039/72-mohandas-dr-markham-cedarwood
