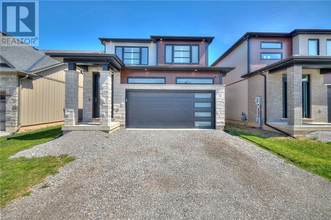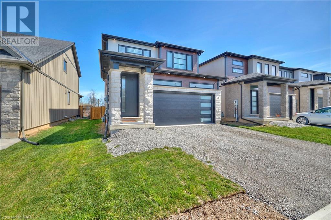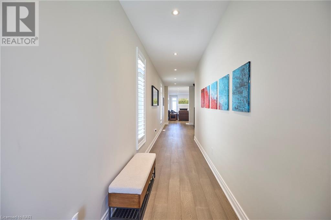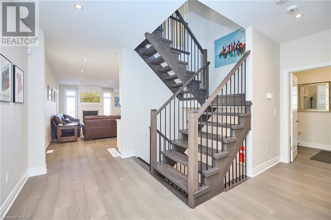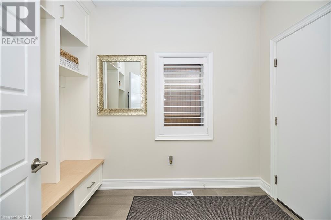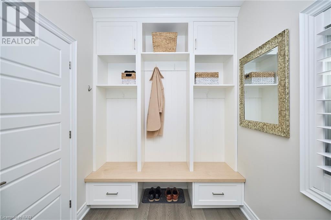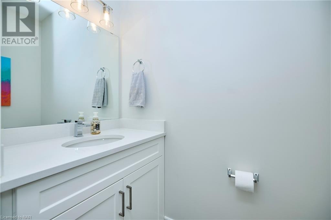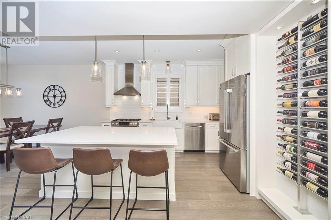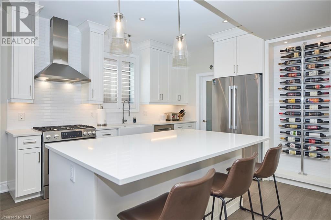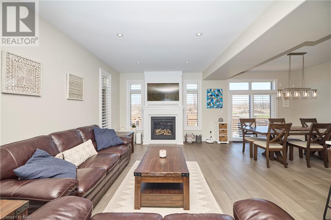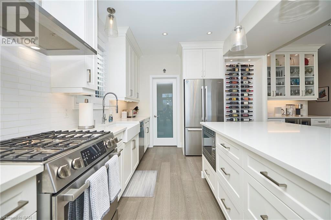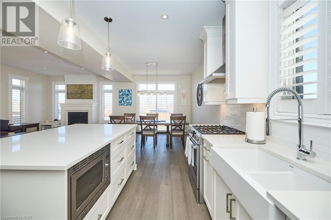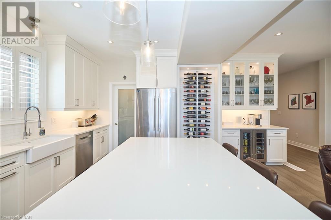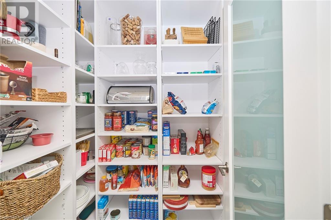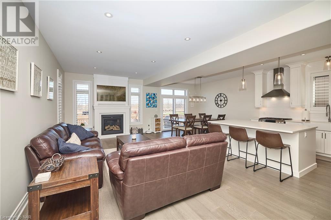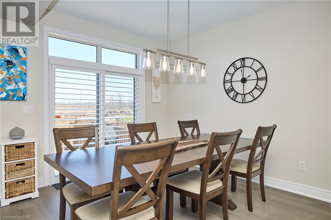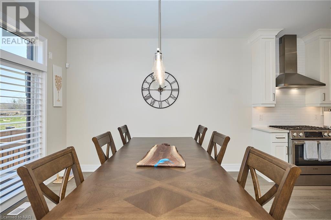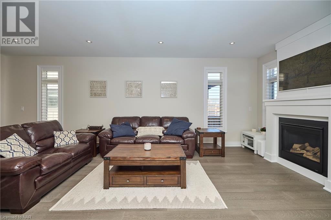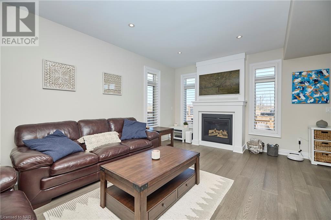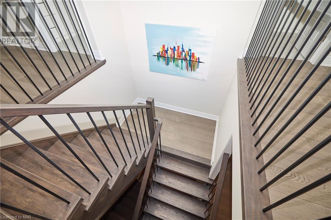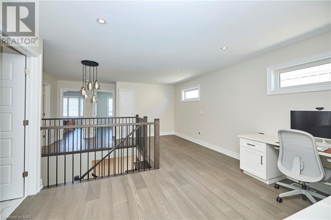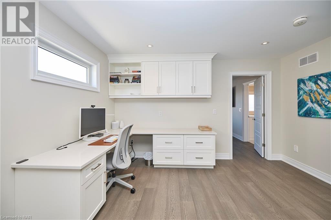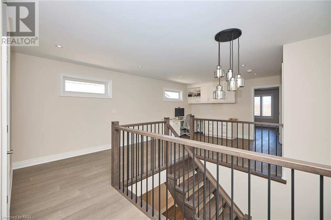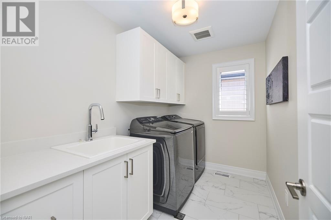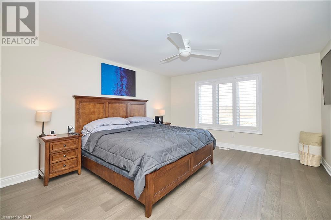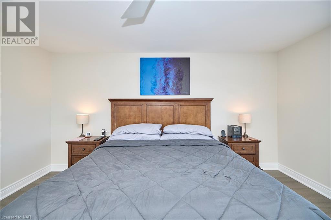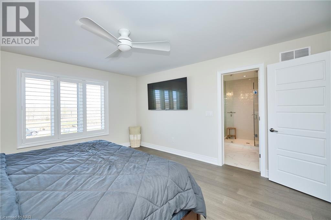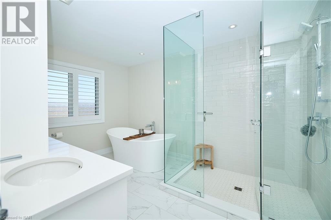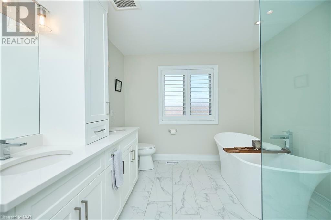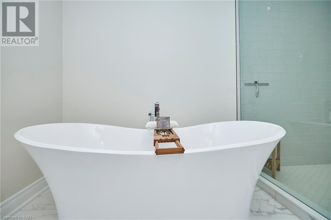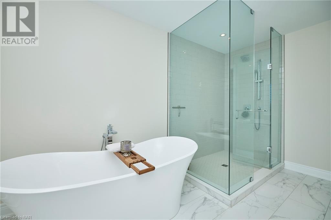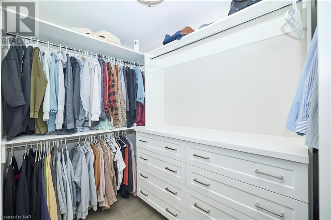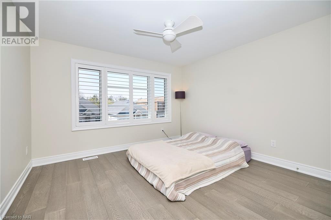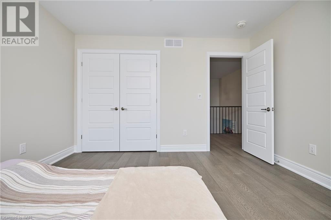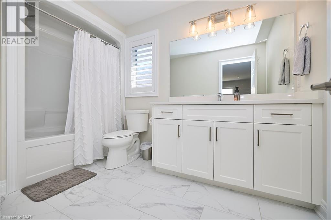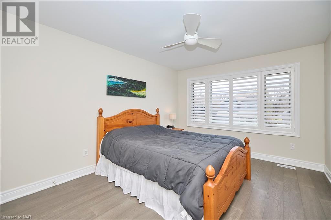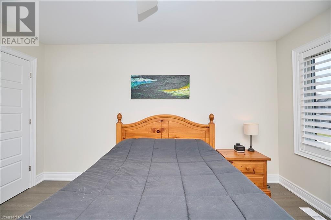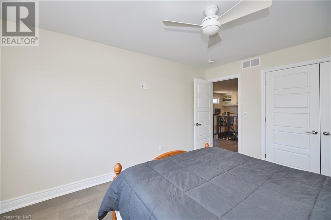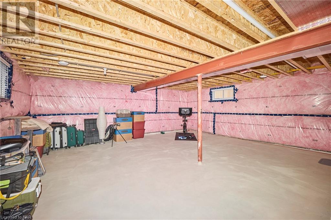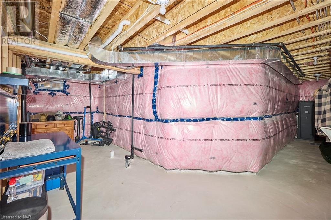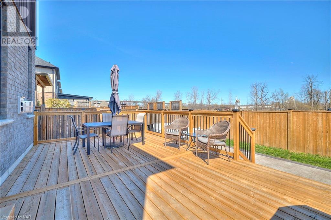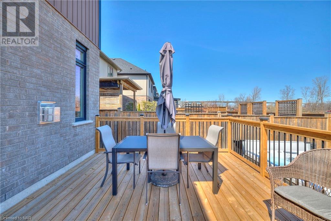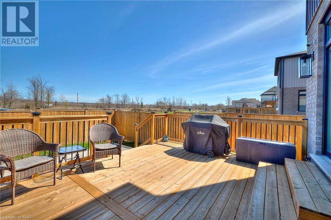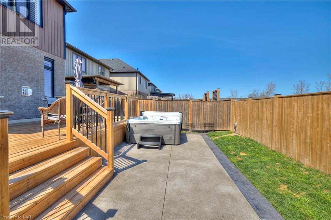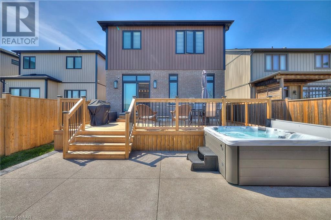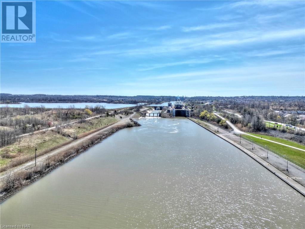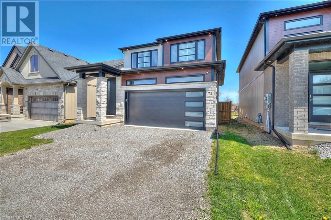3 Bedroom
3 Bathroom
2492
2 Level
Fireplace
Central Air Conditioning
Forced Air
$1,149,900
**Elegant and Modern Home Near Canal** Welcome to your dream home located just a short stroll from the scenic canal & walking trail. This exquisite property, only 2 years young, boasts unparalleled craftsmanship & a plethora of custom features. This immaculate & highly upgraded 2492 sqft 2 storey home offers 3 bedrooms, 2.5 bathrooms, & stunning features throughout. Step inside to discover soaring 9 ft ceilings complemented by stunning engineered hardwood flooring that spans the entire residence. Every corner of this home exudes sophistication, from the meticulously crafted custom cabinetry in the kitchen, mudroom, pantry, walk-in closet and laundry room to the sleek California shutters adorning the windows. The custom kitchen is a chef's delight, boasting top-of-the-line Bosch appliances (all 2 yrs), a natural gas stove, a sprawling island, quartz countertops, coffee/bar area with a floor-ceiling custom wine rack that exude both style and functionality. The stunning open concept LR has an abundance of natural light, an elegant gas fireplace. The open staircase is a modern work of art and gorgeous focal point of the main level. Work from home in style with a custom loft-style office space w/quartz counters and B/I cabinets. Relax & enjoy the spacious primary suite featuring a spa-like en suite bathroom w/stand alone tub, separate tiled glass shower, double sinks & spacious walk-in closet complete w/custom cabinetry. 2 additional bedrooms provide ample space for family or guests. Step outside to your own private retreat featuring a fully fenced yard, perfect for entertaining & newly built deck spanning the entire width of the home that leads to a spacious concrete patio, & newer 5 person hot tub. The unfinished basement offers a bathroom rough-in/200 amp panel/tankless water heater owned & upgraded large windows. With its impeccable craftsmanship, modern amenities, & attention to detail, this property is sure to captivate buyers seeking luxury living at its finest. (id:47351)
Open House
This property has open houses!
Starts at:
2:00 pm
Ends at:
4:00 pm
Property Details
|
MLS® Number
|
40574458 |
|
Property Type
|
Single Family |
|
Amenities Near By
|
Park, Public Transit, Schools |
|
Community Features
|
Quiet Area, School Bus |
|
Features
|
Conservation/green Belt, Crushed Stone Driveway |
|
Parking Space Total
|
4 |
Building
|
Bathroom Total
|
3 |
|
Bedrooms Above Ground
|
3 |
|
Bedrooms Total
|
3 |
|
Appliances
|
Central Vacuum, Dishwasher, Dryer, Refrigerator, Washer, Microwave Built-in, Gas Stove(s), Hood Fan, Window Coverings, Wine Fridge, Garage Door Opener, Hot Tub |
|
Architectural Style
|
2 Level |
|
Basement Development
|
Unfinished |
|
Basement Type
|
Full (unfinished) |
|
Constructed Date
|
2022 |
|
Construction Style Attachment
|
Detached |
|
Cooling Type
|
Central Air Conditioning |
|
Exterior Finish
|
Brick, Stone, Stucco, Vinyl Siding |
|
Fire Protection
|
Security System |
|
Fireplace Present
|
Yes |
|
Fireplace Total
|
1 |
|
Foundation Type
|
Poured Concrete |
|
Half Bath Total
|
1 |
|
Heating Fuel
|
Natural Gas |
|
Heating Type
|
Forced Air |
|
Stories Total
|
2 |
|
Size Interior
|
2492 |
|
Type
|
House |
|
Utility Water
|
Municipal Water |
Parking
Land
|
Access Type
|
Highway Nearby |
|
Acreage
|
No |
|
Fence Type
|
Fence |
|
Land Amenities
|
Park, Public Transit, Schools |
|
Sewer
|
Municipal Sewage System |
|
Size Depth
|
114 Ft |
|
Size Frontage
|
35 Ft |
|
Size Total Text
|
Under 1/2 Acre |
|
Zoning Description
|
R2 |
Rooms
| Level |
Type |
Length |
Width |
Dimensions |
|
Second Level |
5pc Bathroom |
|
|
Measurements not available |
|
Second Level |
Bedroom |
|
|
13'5'' x 10'10'' |
|
Second Level |
Bedroom |
|
|
12'1'' x 12'0'' |
|
Second Level |
4pc Bathroom |
|
|
Measurements not available |
|
Second Level |
Primary Bedroom |
|
|
15'3'' x 13'3'' |
|
Second Level |
Laundry Room |
|
|
9'8'' x 6'2'' |
|
Second Level |
Loft |
|
|
21'5'' x 13'3'' |
|
Main Level |
Pantry |
|
|
6'6'' x 4'6'' |
|
Main Level |
Kitchen/dining Room |
|
|
25'0'' x 10'6'' |
|
Main Level |
Living Room |
|
|
25'0'' x 11'0'' |
|
Main Level |
Mud Room |
|
|
6'3'' x 9'6'' |
|
Main Level |
2pc Bathroom |
|
|
Measurements not available |
|
Main Level |
Foyer |
|
|
4'11'' x 20'7'' |
https://www.realtor.ca/real-estate/26779116/72-mackenzie-king-avenue-st-catharines
