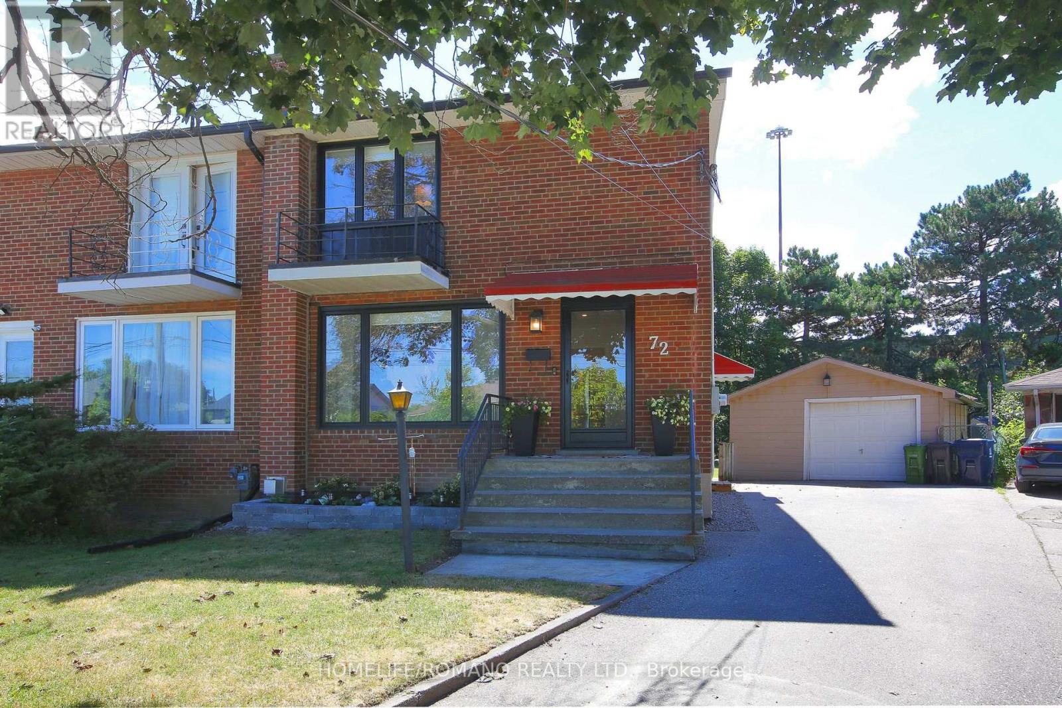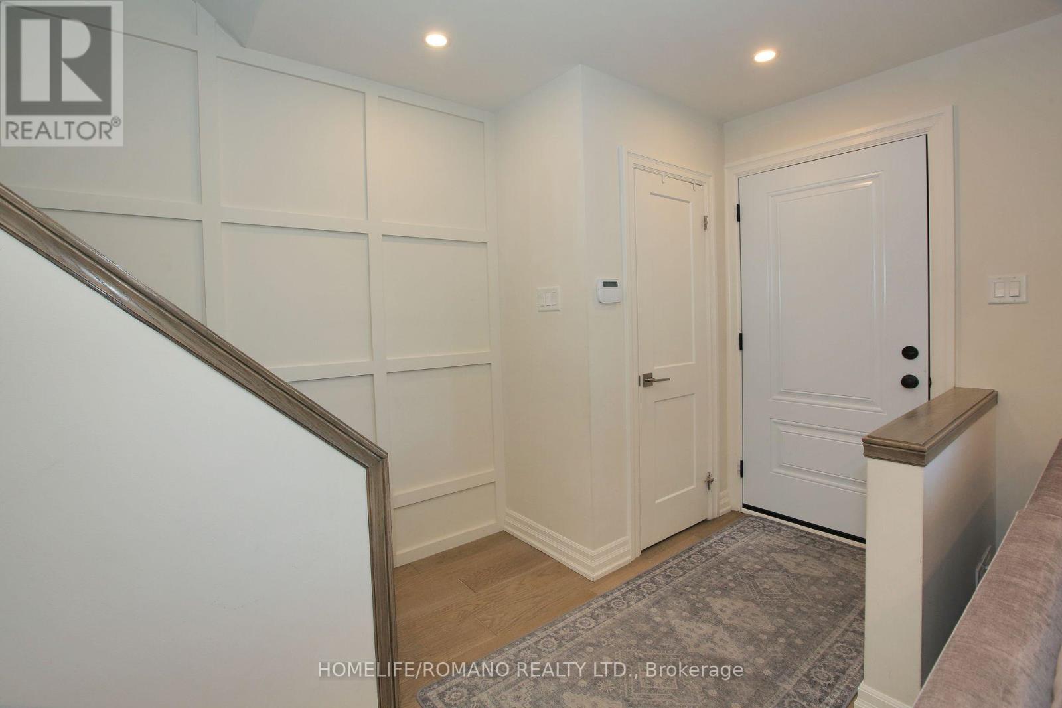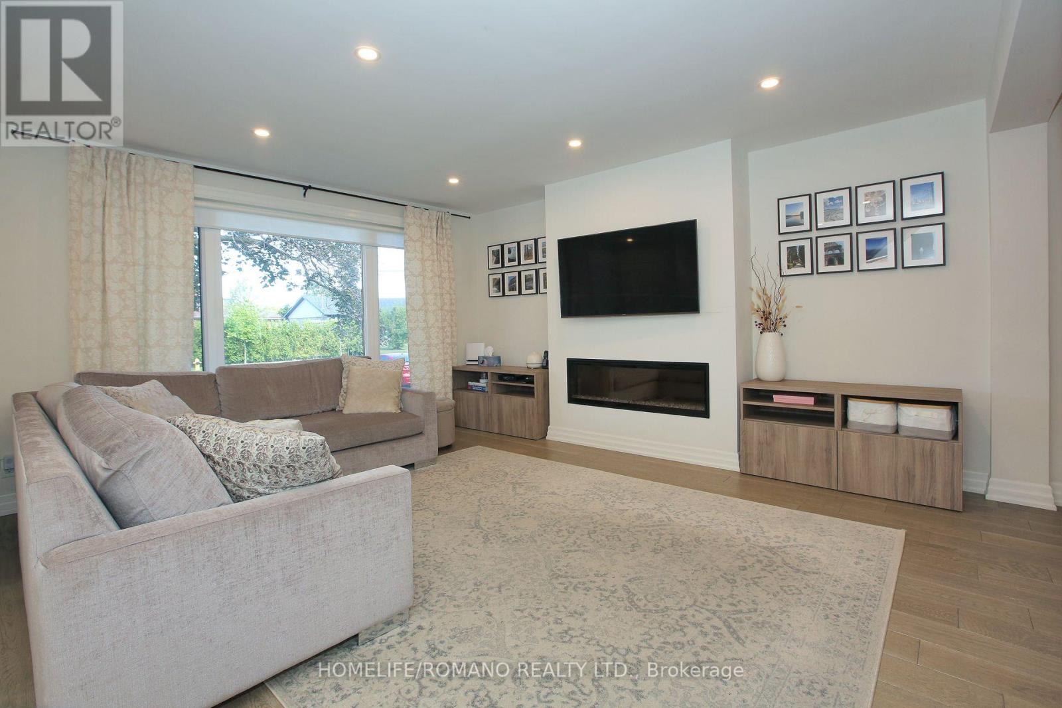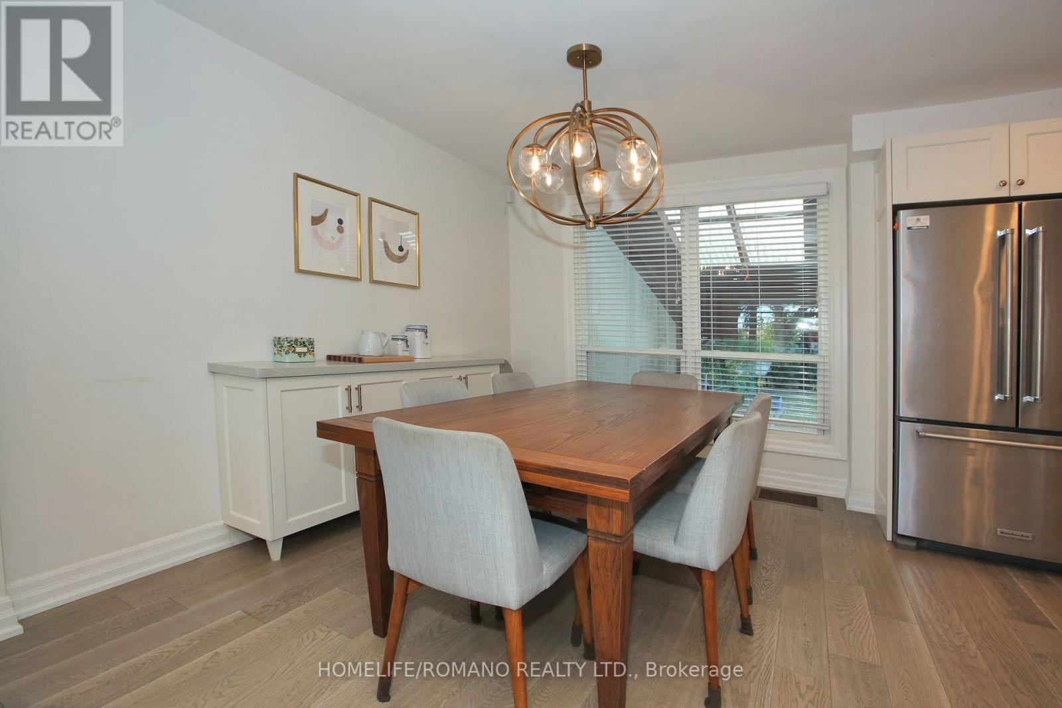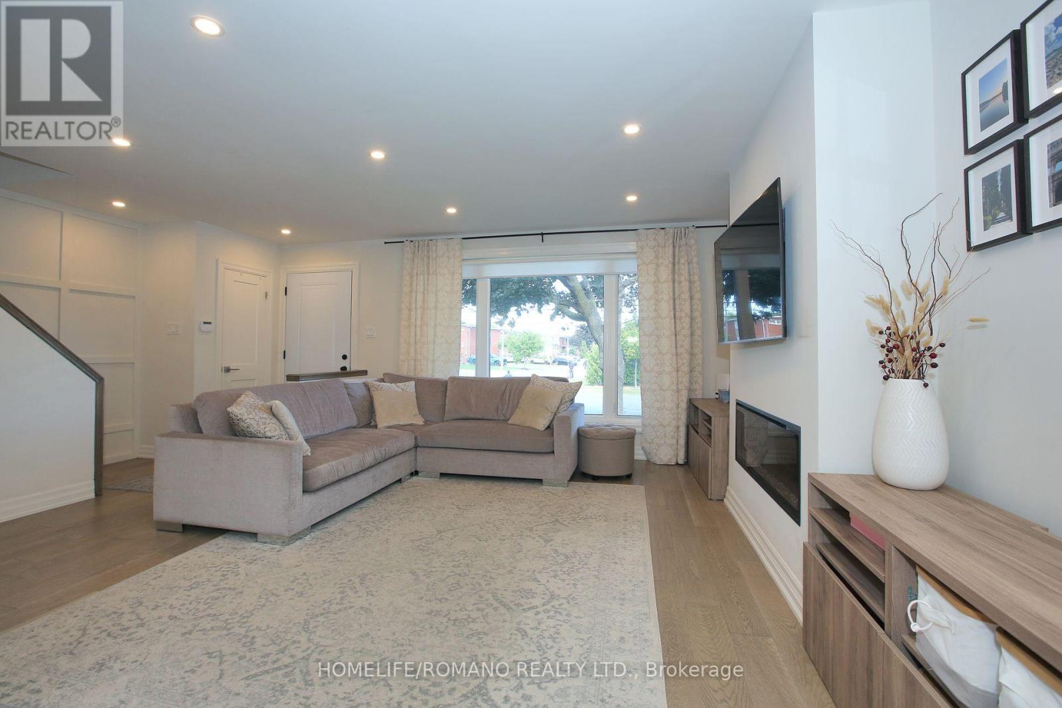3 Bedroom
2 Bathroom
1,100 - 1,500 ft2
Fireplace
Central Air Conditioning
Forced Air
$699,000
Step into this stunning, fully renovated semi-detached brick home in the heart of Downsview Roding a true masterpiece with modern upgrades and a spacious layout. Featuring 3 bright and airy bedrooms, 2 sleek bathrooms, and a fully finished basement, this home offers the perfect blend of style and function. Gorgeous oak-colored engineered hardwood floors flow throughout, with smooth ceilings and pot lights adding a touch of elegance. The chef-inspired white kitchen is a showstopper, with quartz countertops, stainless steel KitchenAid appliances, a trendy subway tile backsplash, and a large picture window overlooking your private backyard retreat. The cozy living room, with a built-in electric fireplace and oversized window, creates the perfect space for relaxing with loved ones. Upstairs, the primary bedroom boasts natural light and a chic light fixture, while the second-floor bath features porcelain floors and a luxurious soaker tub. The fully finished basement is an entertainer's dream, with a spacious rec room, oversized laundry room, cold room, and a beautifully renovated bathroom with a stand-up shower. Outside, enjoy a huge oversized yard with a children's playground, herb garden, fire pit, and covered patio perfect for year-round entertaining. Additional perks include a detached single-car garage, shed, central vacuum, owned furnace/AC, and a side entrance for added convenience. With major renovations completed in 2018, including new windows, this home is truly turn-key. Located close to parks, schools, transit, and shopping, this is the home you have been waiting for nothing to do but move in and enjoy. (id:47351)
Property Details
|
MLS® Number
|
W12354227 |
|
Property Type
|
Single Family |
|
Community Name
|
Downsview-Roding-CFB |
|
Equipment Type
|
Water Heater - Gas, Water Heater |
|
Features
|
Irregular Lot Size, Carpet Free |
|
Parking Space Total
|
4 |
|
Rental Equipment Type
|
Water Heater - Gas, Water Heater |
|
Structure
|
Patio(s), Porch |
Building
|
Bathroom Total
|
2 |
|
Bedrooms Above Ground
|
3 |
|
Bedrooms Total
|
3 |
|
Amenities
|
Canopy, Fireplace(s) |
|
Appliances
|
Dishwasher, Dryer, Hood Fan, Stove, Washer, Window Coverings, Refrigerator |
|
Basement Development
|
Finished |
|
Basement Features
|
Separate Entrance |
|
Basement Type
|
N/a (finished) |
|
Construction Style Attachment
|
Semi-detached |
|
Cooling Type
|
Central Air Conditioning |
|
Exterior Finish
|
Brick |
|
Fireplace Present
|
Yes |
|
Flooring Type
|
Hardwood, Vinyl |
|
Foundation Type
|
Block |
|
Heating Fuel
|
Natural Gas |
|
Heating Type
|
Forced Air |
|
Stories Total
|
2 |
|
Size Interior
|
1,100 - 1,500 Ft2 |
|
Type
|
House |
|
Utility Water
|
Municipal Water |
Parking
Land
|
Acreage
|
No |
|
Sewer
|
Sanitary Sewer |
|
Size Depth
|
127 Ft ,1 In |
|
Size Frontage
|
23 Ft ,9 In |
|
Size Irregular
|
23.8 X 127.1 Ft |
|
Size Total Text
|
23.8 X 127.1 Ft |
Rooms
| Level |
Type |
Length |
Width |
Dimensions |
|
Second Level |
Primary Bedroom |
3.61 m |
3.33 m |
3.61 m x 3.33 m |
|
Second Level |
Bedroom 2 |
3.63 m |
3.84 m |
3.63 m x 3.84 m |
|
Second Level |
Bedroom 3 |
2.99 m |
2.76 m |
2.99 m x 2.76 m |
|
Basement |
Recreational, Games Room |
5.91 m |
4.26 m |
5.91 m x 4.26 m |
|
Basement |
Laundry Room |
3.92 m |
3.33 m |
3.92 m x 3.33 m |
|
Ground Level |
Living Room |
6.01 m |
4.44 m |
6.01 m x 4.44 m |
|
Ground Level |
Dining Room |
2.57 m |
3.33 m |
2.57 m x 3.33 m |
|
Ground Level |
Kitchen |
3.45 m |
3.42 m |
3.45 m x 3.42 m |
https://www.realtor.ca/real-estate/28754735/72-deverell-crescent-toronto-downsview-roding-cfb-downsview-roding-cfb
