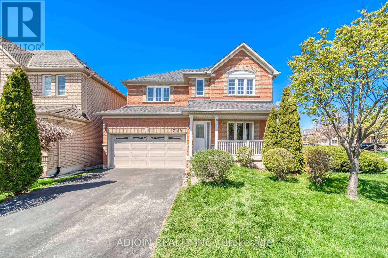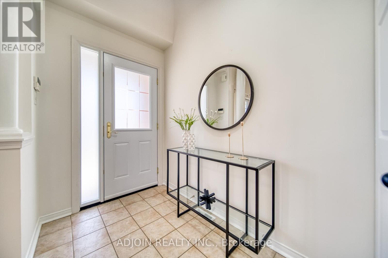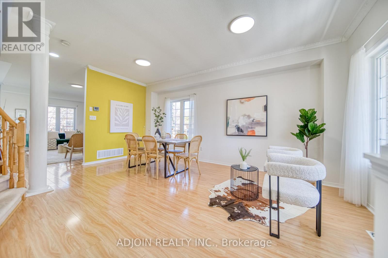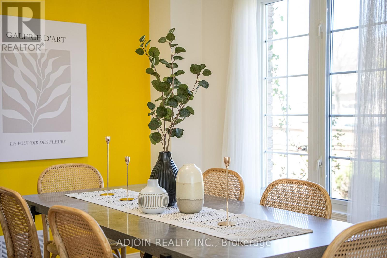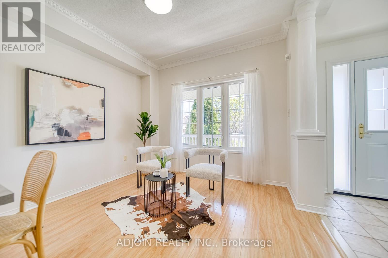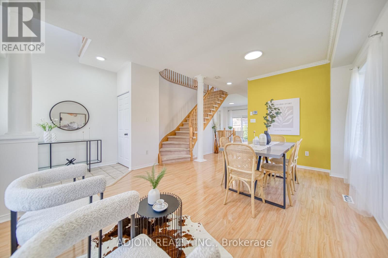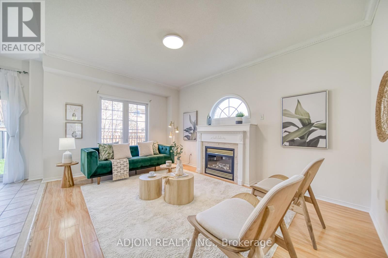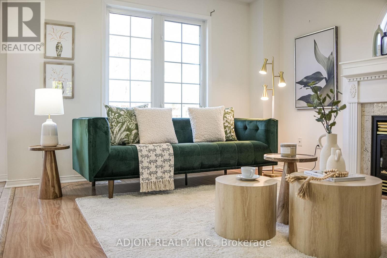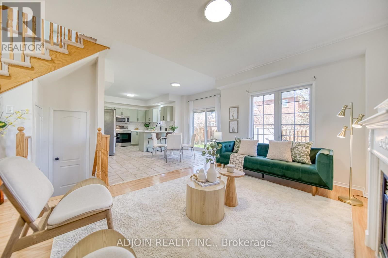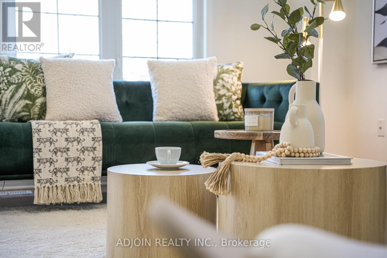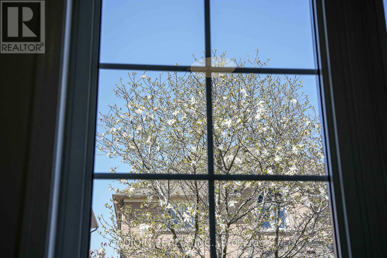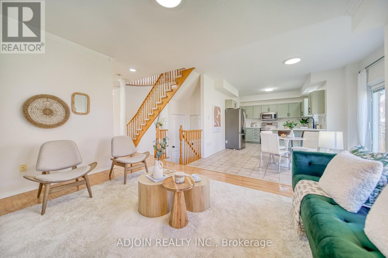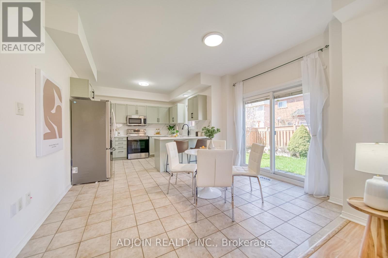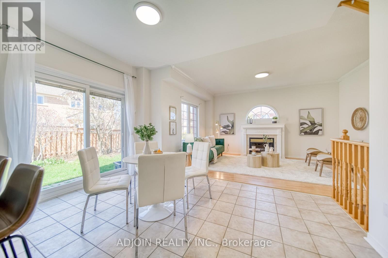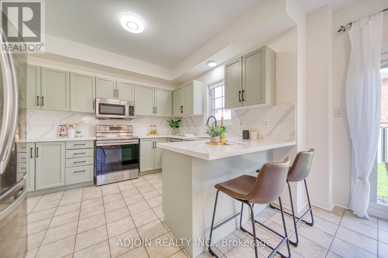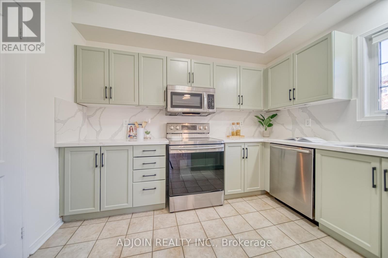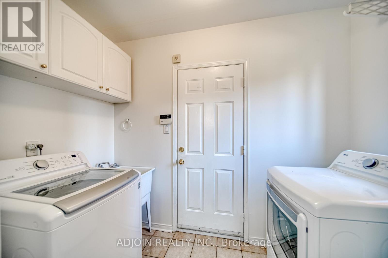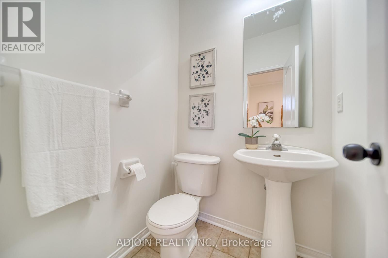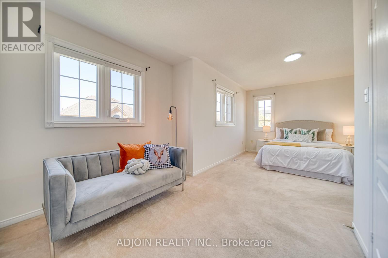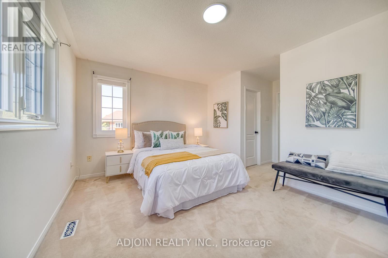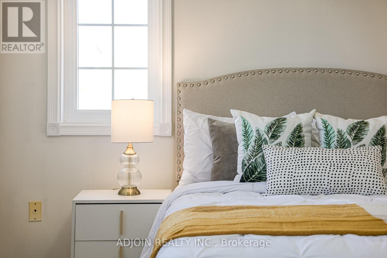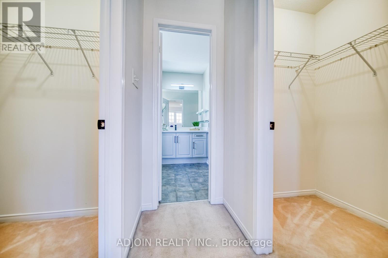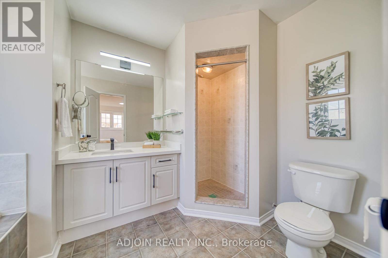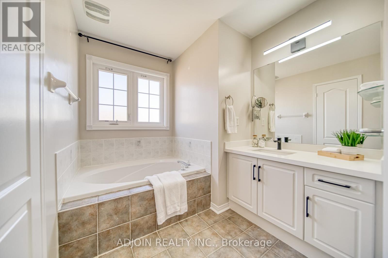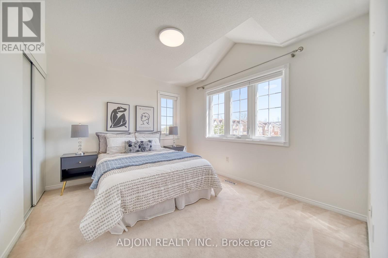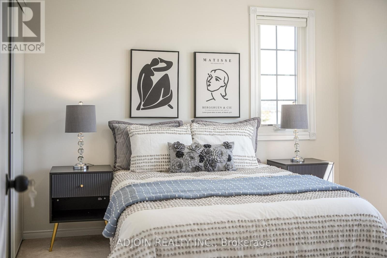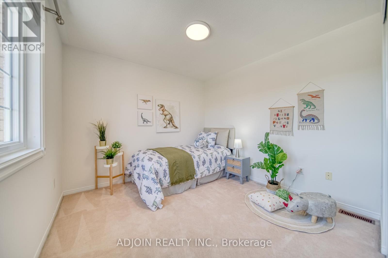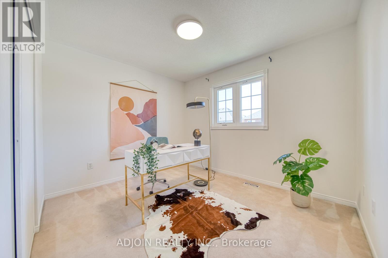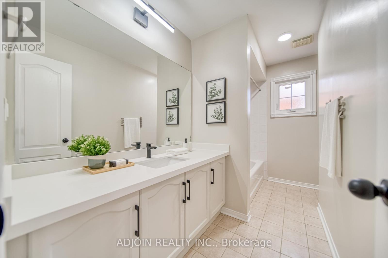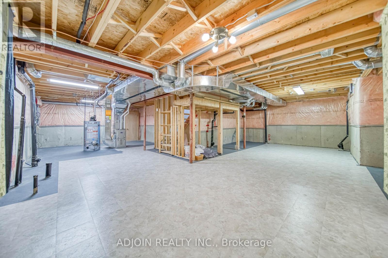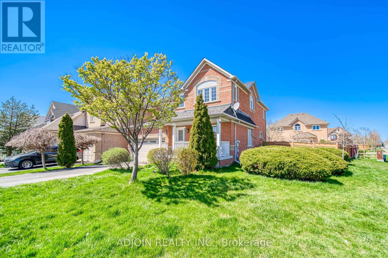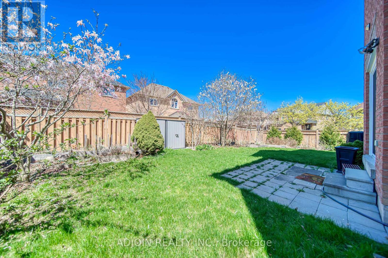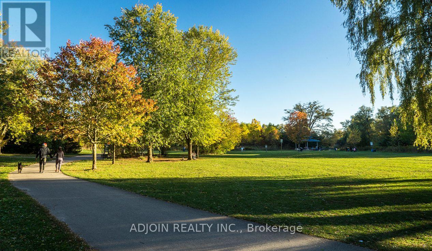4 Bedroom
3 Bathroom
Fireplace
Central Air Conditioning
Forced Air
$1,399,000
Indulge in luxurious living w/ this exceptional well built home located in the highly sought-after conservation area of Levi Creek in the Meadowvale Village neighborhood of Mississauga. This bright & impeccable corner lot home offers a fantastic layout & stunning features. It boasts 4 sun-filled bedrooms, double car garage and parking 3 cars in the driveway. The heart of the home is the modern gourmet eat-in kitchen, features w/ brand new countertop, backsplash, S/S appliances and extended height cabinetry. Perfect for hosting or enjoying quality family time, the breakfast area features oversided sliding door leading to the garden, ideal for outdoor enjoyment. The primary Bedroom features w/ 5pc ensuite and his/hers closets. The property has been freshly painted throughout and boasts a brand new main entrance door window, patio door window, and 2nd-floor windows. This desirable Meadowvale Village location, close to everything. A must see! **** EXTRAS **** Steps To Highway 401/407, Central To Public & Catholic English and French Immersion Schools, Shopping Plaza, restaurants, Places of worship, GO Transit, Steps Away to The Silver Fox Forest Park And Conservation Trails. (id:47351)
Property Details
|
MLS® Number
|
W8272932 |
|
Property Type
|
Single Family |
|
Community Name
|
Meadowvale Village |
|
Amenities Near By
|
Park, Public Transit, Schools |
|
Features
|
Conservation/green Belt |
|
Parking Space Total
|
5 |
Building
|
Bathroom Total
|
3 |
|
Bedrooms Above Ground
|
4 |
|
Bedrooms Total
|
4 |
|
Basement Type
|
Full |
|
Construction Style Attachment
|
Detached |
|
Cooling Type
|
Central Air Conditioning |
|
Exterior Finish
|
Brick |
|
Fireplace Present
|
Yes |
|
Heating Fuel
|
Natural Gas |
|
Heating Type
|
Forced Air |
|
Stories Total
|
2 |
|
Type
|
House |
Parking
Land
|
Acreage
|
No |
|
Land Amenities
|
Park, Public Transit, Schools |
|
Size Irregular
|
48.56 X 91.47 Ft |
|
Size Total Text
|
48.56 X 91.47 Ft |
|
Surface Water
|
Lake/pond |
Rooms
| Level |
Type |
Length |
Width |
Dimensions |
|
Second Level |
Primary Bedroom |
5.4 m |
3.5 m |
5.4 m x 3.5 m |
|
Second Level |
Bedroom 2 |
4.5 m |
3.5 m |
4.5 m x 3.5 m |
|
Second Level |
Bedroom 3 |
3.5 m |
3.3 m |
3.5 m x 3.3 m |
|
Second Level |
Bedroom 4 |
3.4 m |
3.3 m |
3.4 m x 3.3 m |
|
Main Level |
Living Room |
3.5 m |
3.2 m |
3.5 m x 3.2 m |
|
Main Level |
Dining Room |
3.2 m |
3.2 m |
3.2 m x 3.2 m |
|
Main Level |
Kitchen |
3.3 m |
3.2 m |
3.3 m x 3.2 m |
|
Main Level |
Eating Area |
2.1 m |
3.2 m |
2.1 m x 3.2 m |
|
Main Level |
Family Room |
4.4 m |
3.3 m |
4.4 m x 3.3 m |
|
Main Level |
Laundry Room |
2 m |
2.5 m |
2 m x 2.5 m |
https://www.realtor.ca/real-estate/26804889/7199-atwood-lane-mississauga-meadowvale-village
