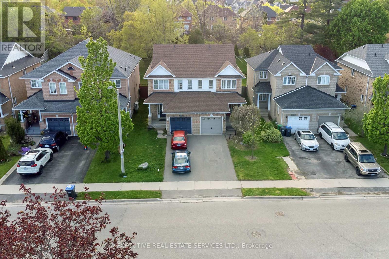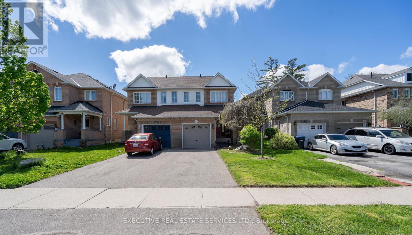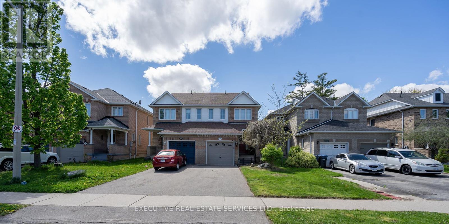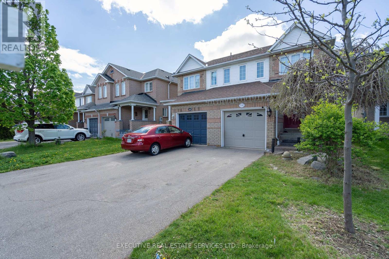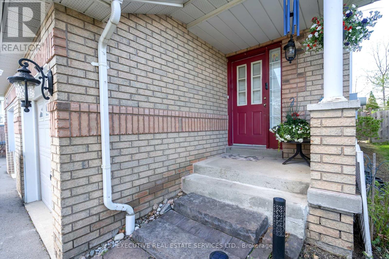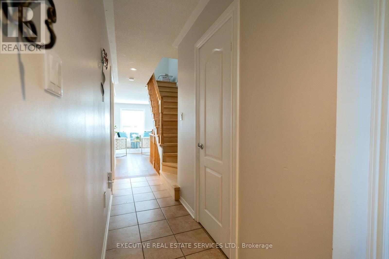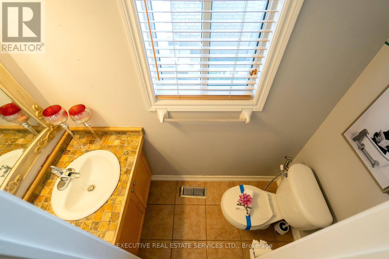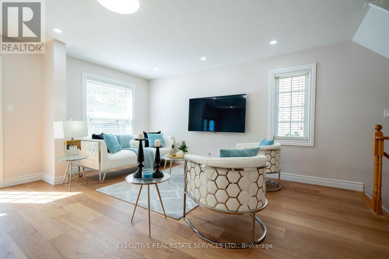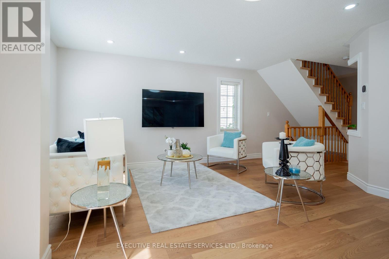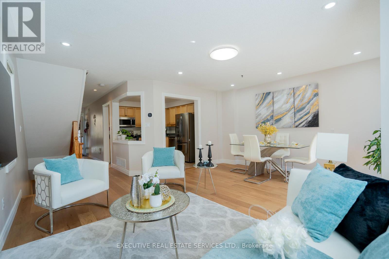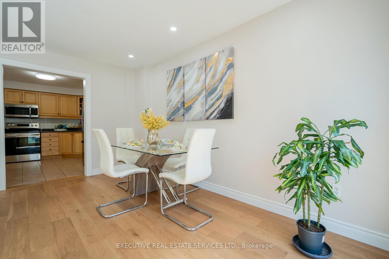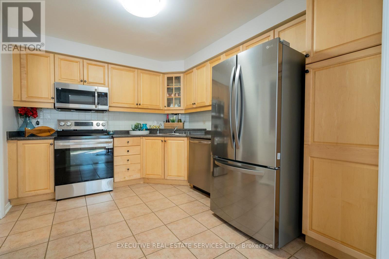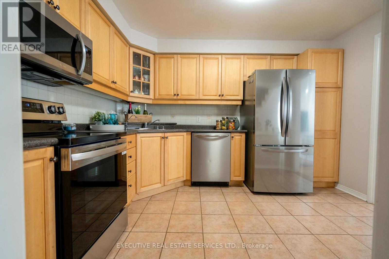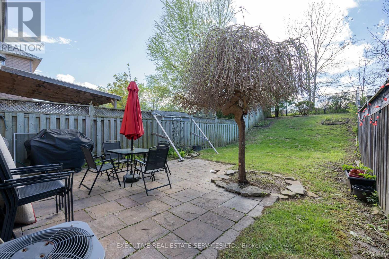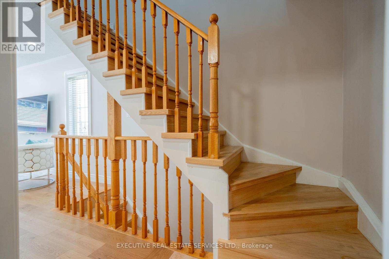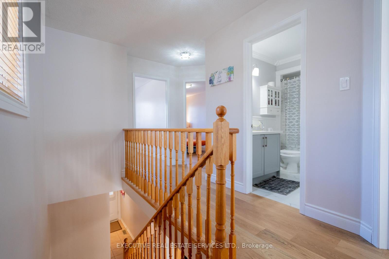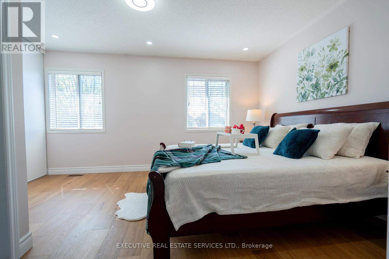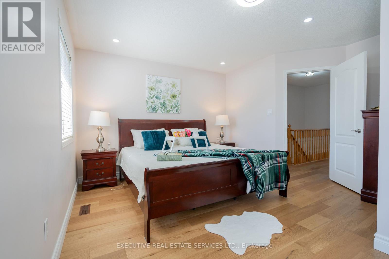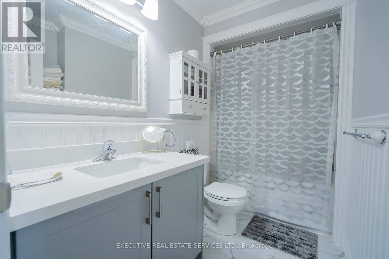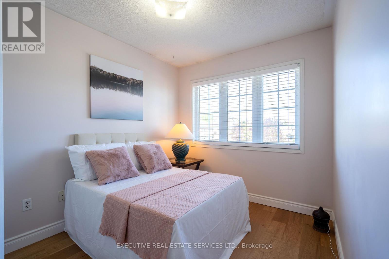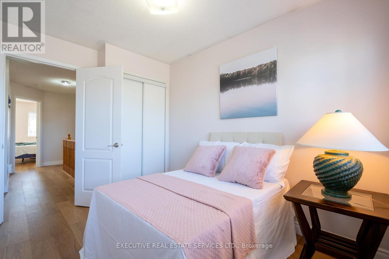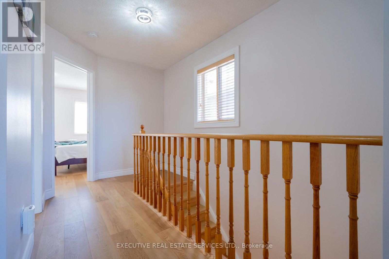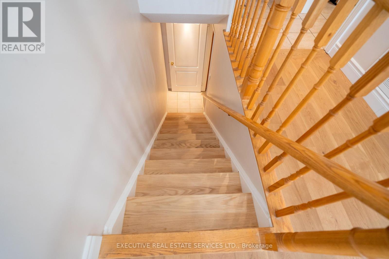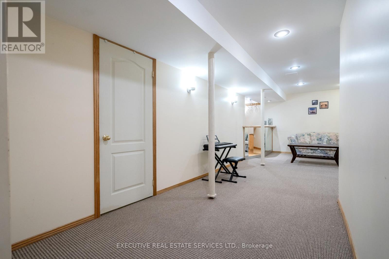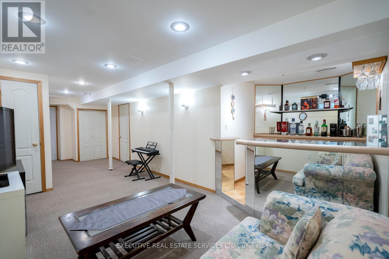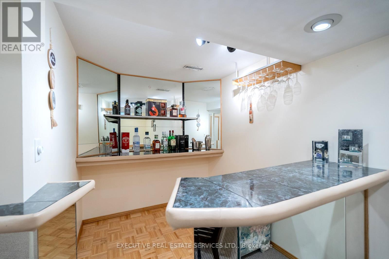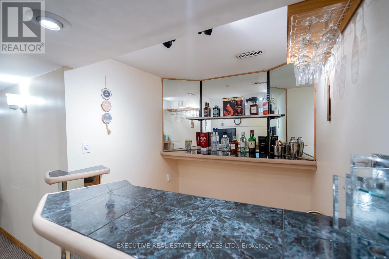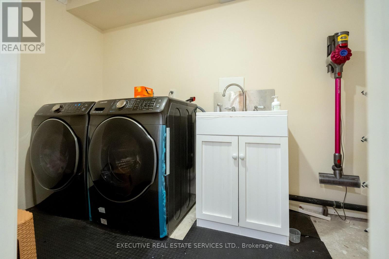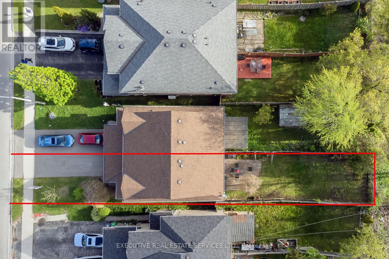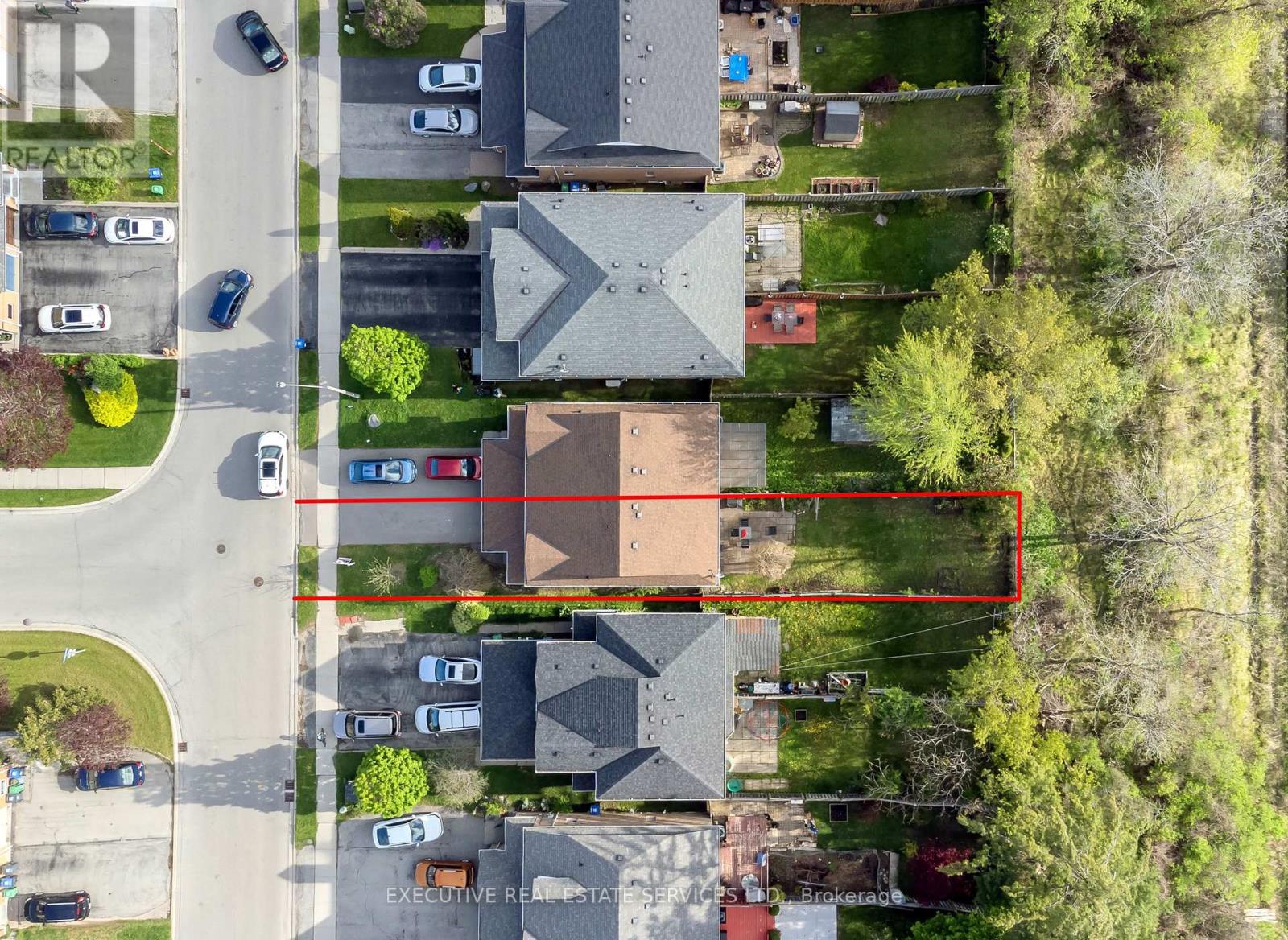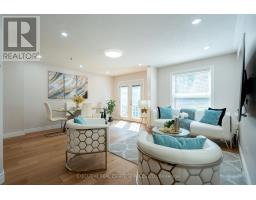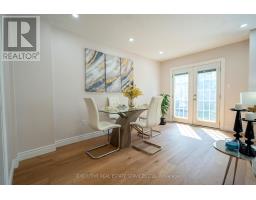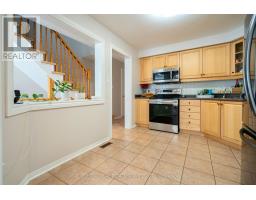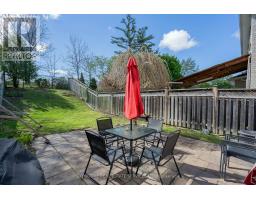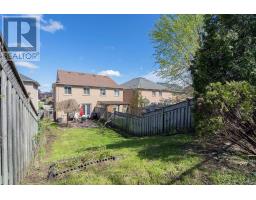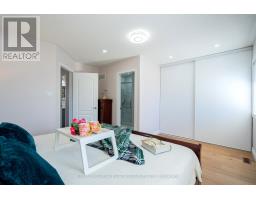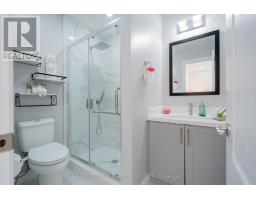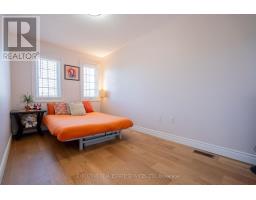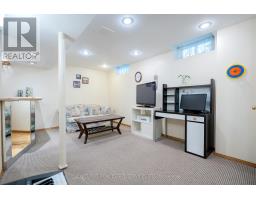4 Bedroom
3 Bathroom
Central Air Conditioning
Forced Air
$949,900
Experience the awe-inspiring entrance into this recently renovated Semi located in sought after Meadowvale Village in the heart of Mississauga. The sheer pride of ownership radiates from every corner. The main level unveils an irresistible open concept design, effortlessly fusing the kitchen equipped with all new SS appliances, leading to the living room and eat-in area. Other upgrades include renovated wooden stairs, engineered hardwood on Main & Upper floor & potlights. Celebrate your retreats on the patio surrounded by a fully fenced backyard with no neighbors behind. Ascend to the second floor where 3 generously proportioned bedrooms and 2 fully renovated washrooms await your personal touch. As if not enough, descend to the fully finished basement, with a fully functional wet bar. Envision transforming it into a vibrant recreation room for lively family gatherings or a secluded private theatre room. MINUTES FROM THE 401 AND 407 IN THE HEART OF MEADOWVALE. **** EXTRAS **** Most sought after school district in peel region. Minutes from Levi Creek public School , David Leader Middle School, Credit Valley Conservation Area, shopping, Library, Hospital and Public Transit (id:47351)
Property Details
|
MLS® Number
|
W8320954 |
|
Property Type
|
Single Family |
|
Community Name
|
Meadowvale Village |
|
Features
|
Carpet Free |
|
Parking Space Total
|
3 |
Building
|
Bathroom Total
|
3 |
|
Bedrooms Above Ground
|
3 |
|
Bedrooms Below Ground
|
1 |
|
Bedrooms Total
|
4 |
|
Appliances
|
Garage Door Opener Remote(s), Blinds, Dishwasher, Dryer, Refrigerator, Stove, Washer, Water Heater, Window Coverings |
|
Basement Development
|
Finished |
|
Basement Type
|
N/a (finished) |
|
Construction Style Attachment
|
Semi-detached |
|
Cooling Type
|
Central Air Conditioning |
|
Exterior Finish
|
Brick |
|
Foundation Type
|
Unknown |
|
Heating Fuel
|
Natural Gas |
|
Heating Type
|
Forced Air |
|
Stories Total
|
2 |
|
Type
|
House |
|
Utility Water
|
Municipal Water |
Parking
Land
|
Acreage
|
No |
|
Sewer
|
Sanitary Sewer |
|
Size Irregular
|
22.34 X 134.7 Ft |
|
Size Total Text
|
22.34 X 134.7 Ft |
Rooms
| Level |
Type |
Length |
Width |
Dimensions |
|
Second Level |
Primary Bedroom |
4.98 m |
4.23 m |
4.98 m x 4.23 m |
|
Second Level |
Bedroom 2 |
4.11 m |
2.51 m |
4.11 m x 2.51 m |
|
Second Level |
Bedroom 3 |
3.35 m |
2.53 m |
3.35 m x 2.53 m |
|
Basement |
Media |
7.31 m |
2 m |
7.31 m x 2 m |
|
Ground Level |
Dining Room |
4.88 m |
4.57 m |
4.88 m x 4.57 m |
|
Ground Level |
Living Room |
4.88 m |
4.57 m |
4.88 m x 4.57 m |
|
Ground Level |
Kitchen |
3.66 m |
3.05 m |
3.66 m x 3.05 m |
https://www.realtor.ca/real-estate/26868802/7192-frontier-ridge-mississauga-meadowvale-village
