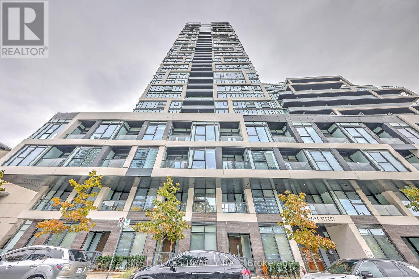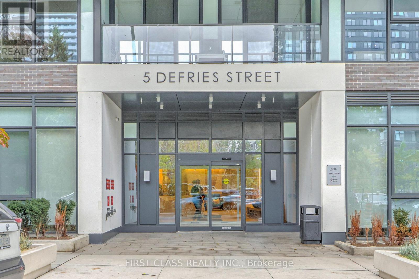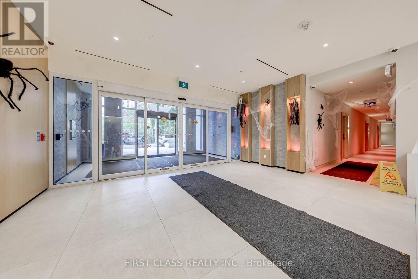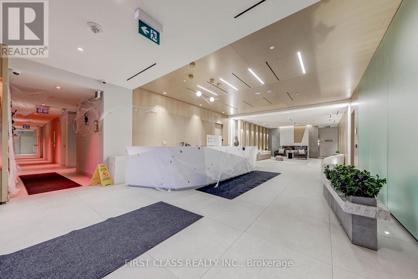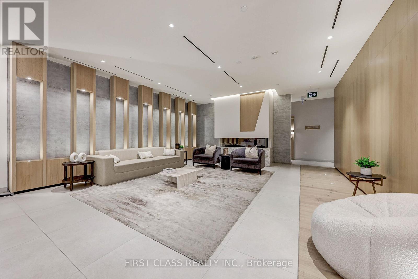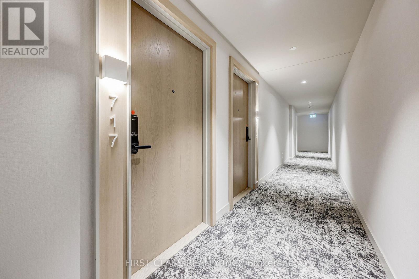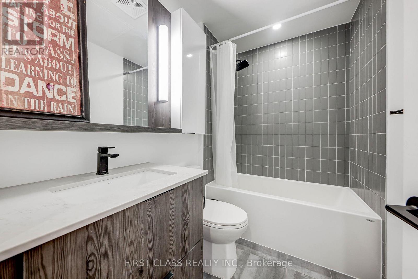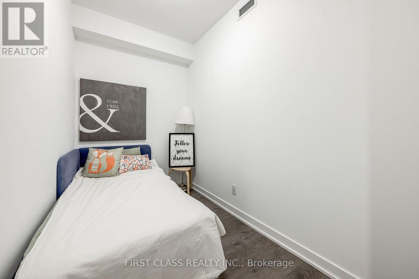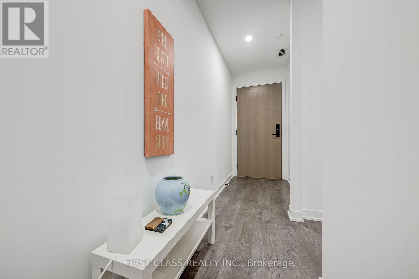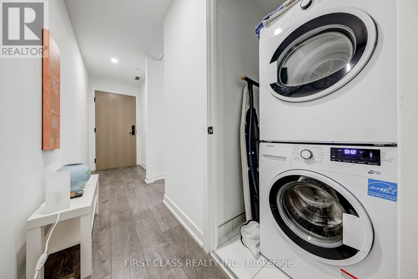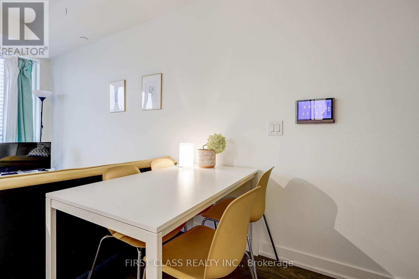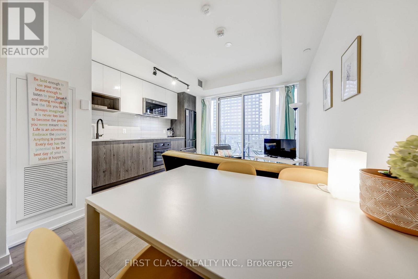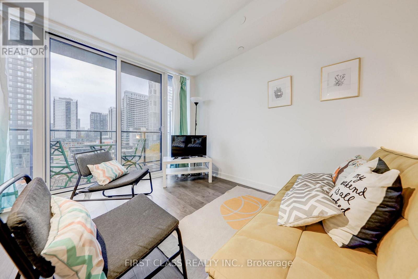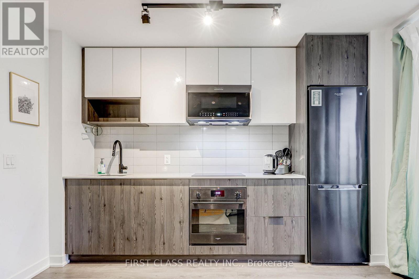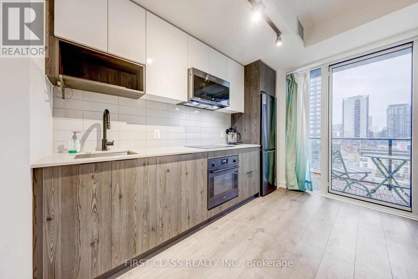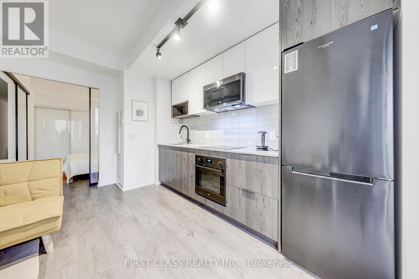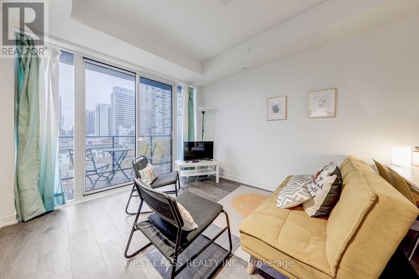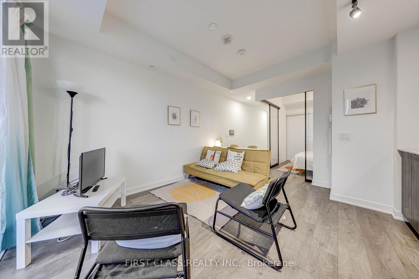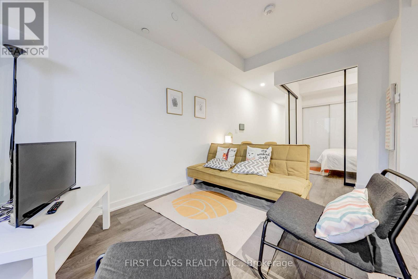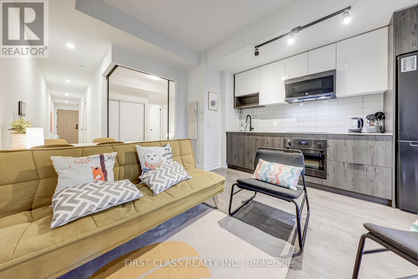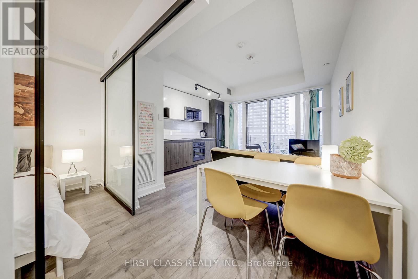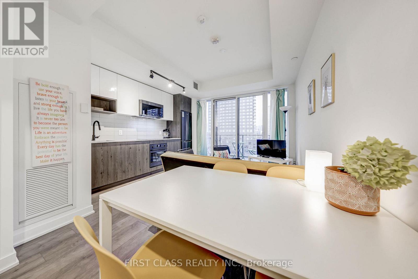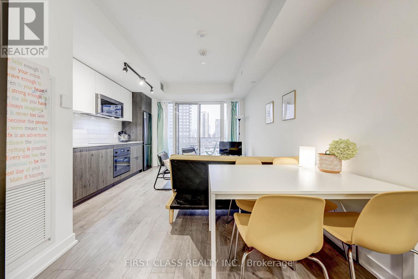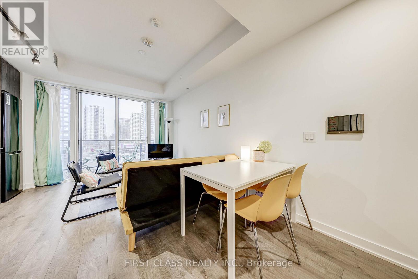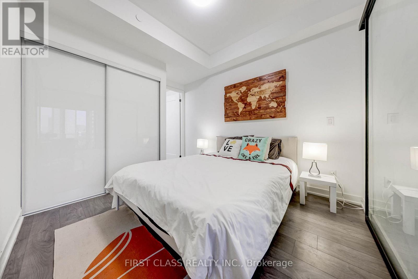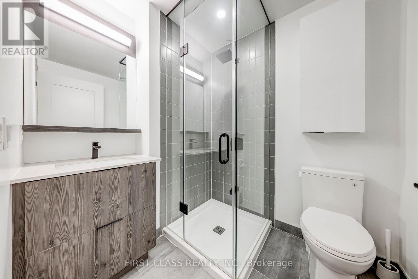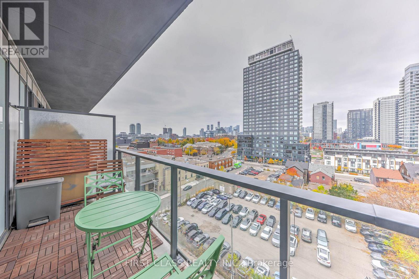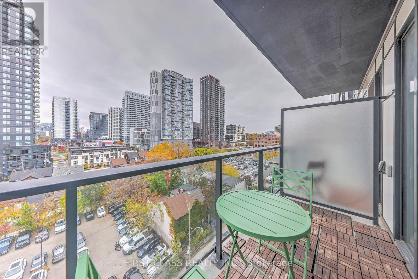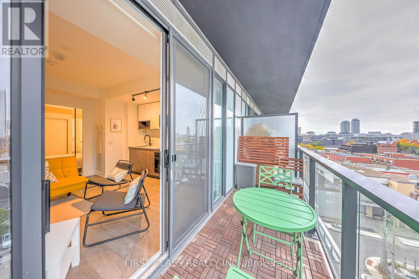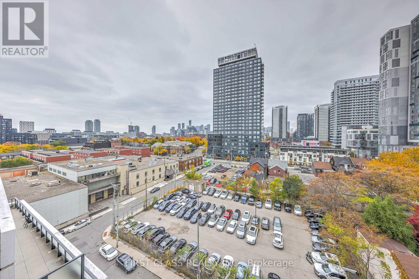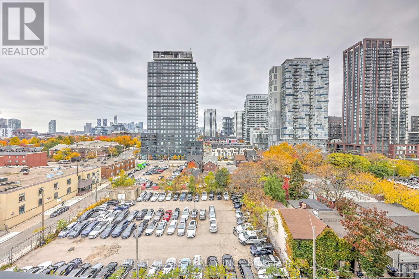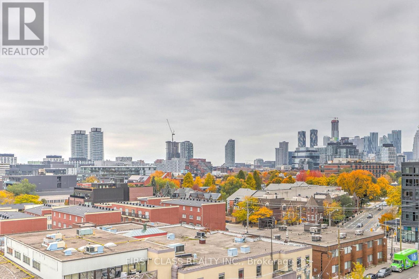2 Bedroom
2 Bathroom
600 - 699 ft2
Central Air Conditioning
Forced Air
$2,400 Monthly
Client RemarksBright and spacious 1-bedroom unit with a den and 2 full bathrooms, spanning 649 square feet plus a 70-square-foot balcony. The den is convertible into a second bedroom. Located on the west side of Broccolini's impressive River and Fifth Condo Residence. Features include 9-foot ceilings, a 24-hour concierge, gym, outdoor pool, co-working space, terrace, and a guest suite. The unit boasts high-end finishes, as do the common areas. Conveniently situated steps away from green spaces, conservation areas, paths, parks, restaurants, cafes, and a 2-minute walk to the TTC station. Close proximity to Eaton Centre, two universities, cultural centres, hospitals, and much more. (id:47351)
Property Details
|
MLS® Number
|
C12530596 |
|
Property Type
|
Single Family |
|
Community Name
|
Regent Park |
|
Community Features
|
Pets Allowed With Restrictions |
Building
|
Bathroom Total
|
2 |
|
Bedrooms Above Ground
|
1 |
|
Bedrooms Below Ground
|
1 |
|
Bedrooms Total
|
2 |
|
Age
|
New Building |
|
Basement Type
|
None |
|
Cooling Type
|
Central Air Conditioning |
|
Exterior Finish
|
Concrete |
|
Flooring Type
|
Hardwood |
|
Heating Fuel
|
Natural Gas |
|
Heating Type
|
Forced Air |
|
Size Interior
|
600 - 699 Ft2 |
|
Type
|
Apartment |
Parking
Land
Rooms
| Level |
Type |
Length |
Width |
Dimensions |
|
Main Level |
Living Room |
3.91 m |
3.98 m |
3.91 m x 3.98 m |
|
Main Level |
Dining Room |
3.91 m |
3.98 m |
3.91 m x 3.98 m |
|
Main Level |
Kitchen |
3.91 m |
3.98 m |
3.91 m x 3.98 m |
|
Main Level |
Primary Bedroom |
2.85 m |
3.1 m |
2.85 m x 3.1 m |
|
Main Level |
Den |
2.16 m |
2.31 m |
2.16 m x 2.31 m |
https://www.realtor.ca/real-estate/29089185/717-5-defries-street-toronto-regent-park-regent-park
