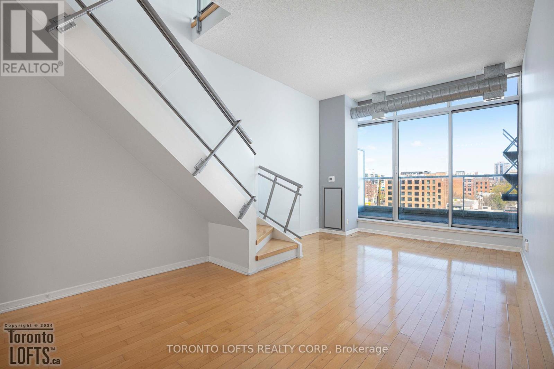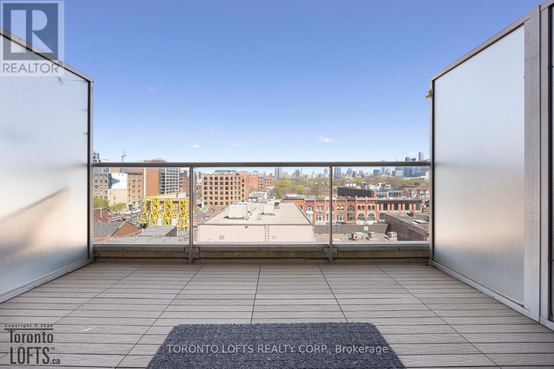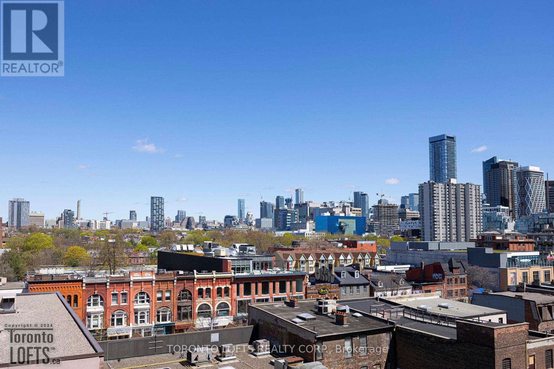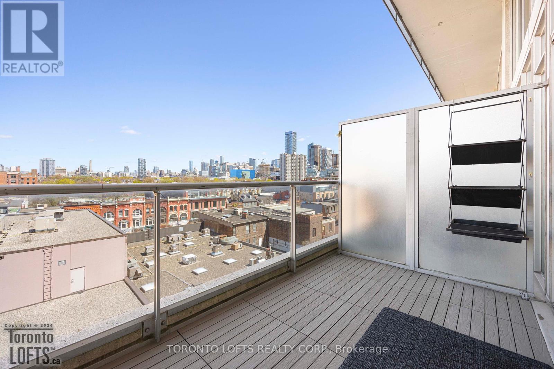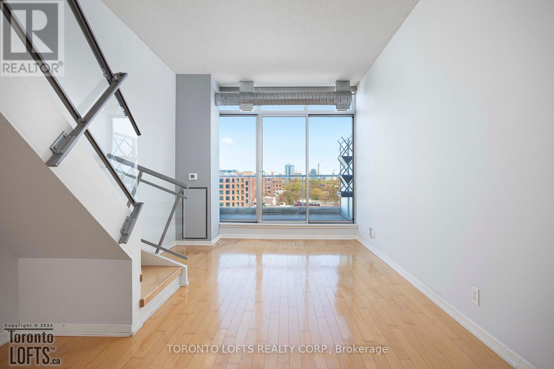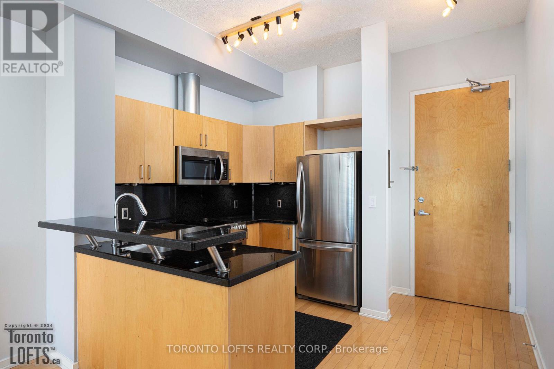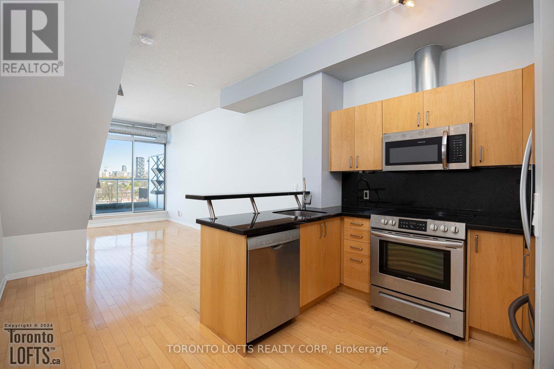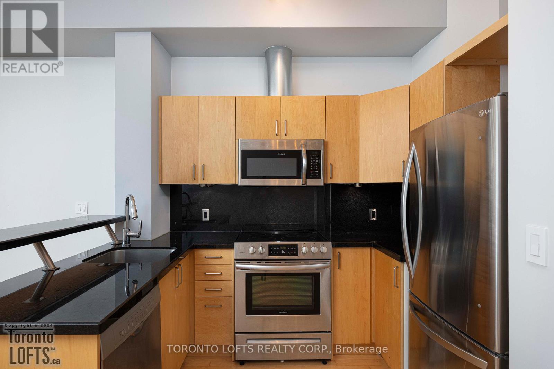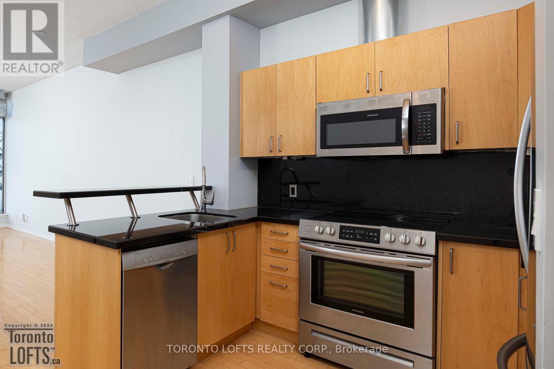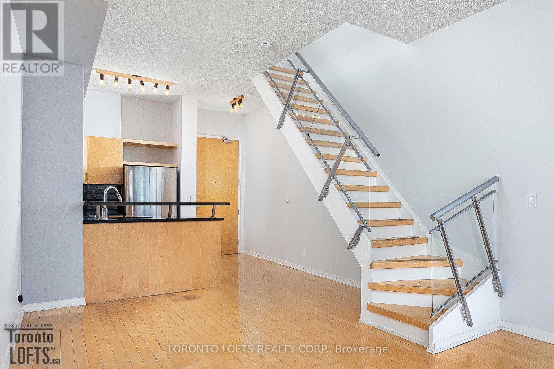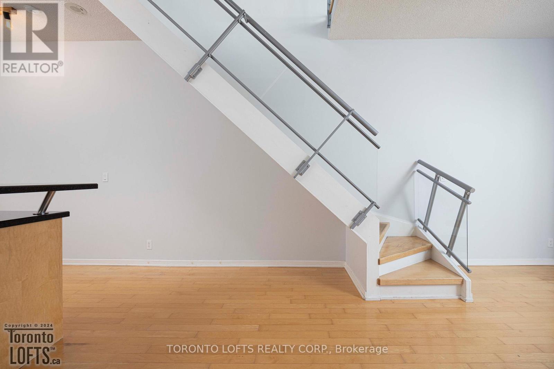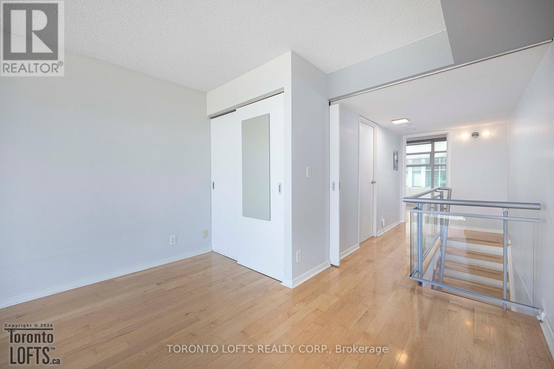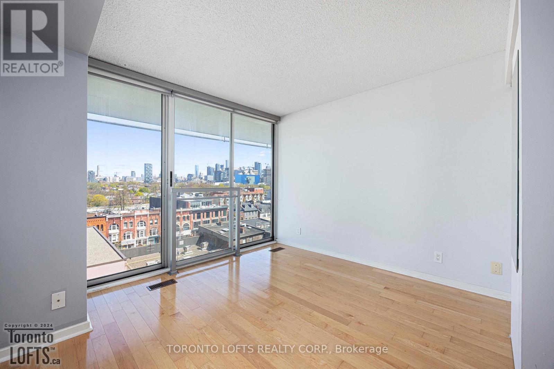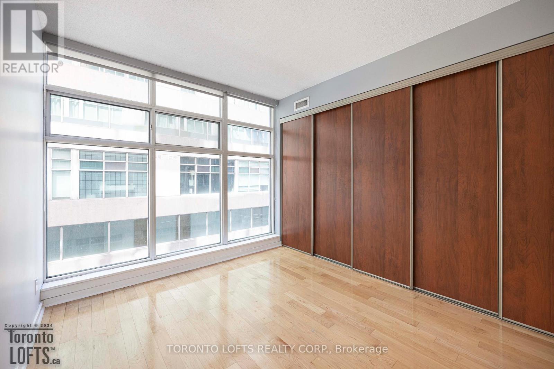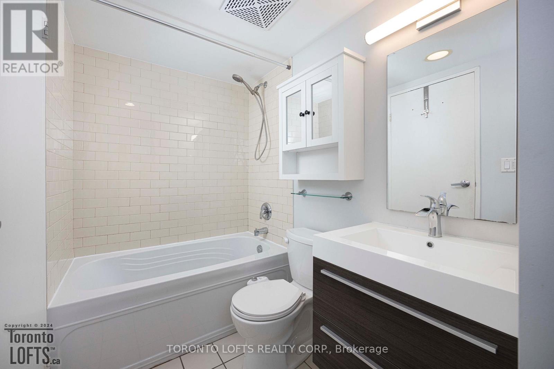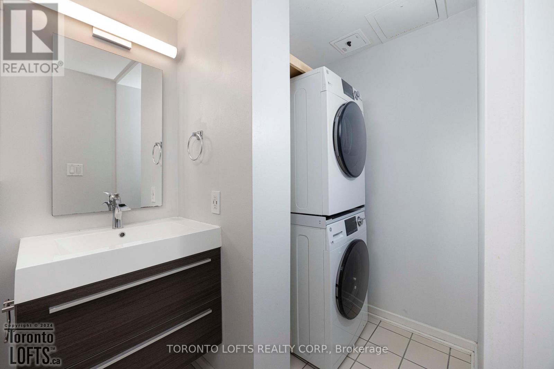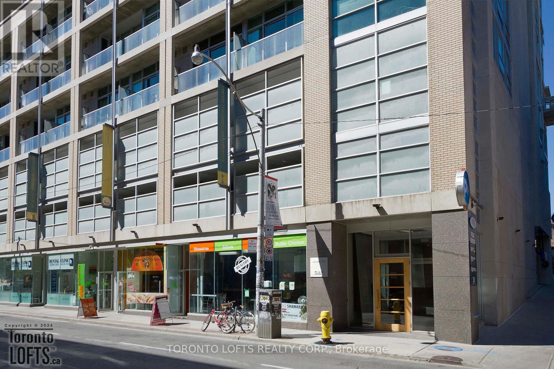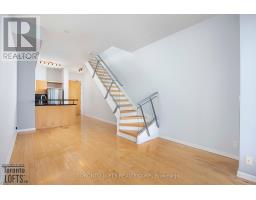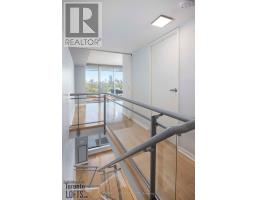2 Bedroom
1 Bathroom
Central Air Conditioning
Heat Pump
$3,349 Monthly
**District Lofts** 800+/- Sf Demand 2 Level, 2 Bdrm Thru-Suite With Dual North & South Exposures & Private Balcony! Features Quiet, High & Clear North City/Treetop Views From Floor To Ceiling Windows, Upgraded Wood Floors On Both Levels + Stairs, Granite Counters W/Bkfast Bar And Custom B/I Mbr Closet! Also Includes 1 Owned Pkg. Steps To Kensington Market, Chinatown And The Entertainment District! Fast And Easy Access To Lakeshore/Gardiner/Qew. **** EXTRAS **** Fridge, Stove, B/I Dw, B/I Micro, Window Coverings, Elfs, Front Loading W/D, Blinds. Min.1 Year Lease. **Note** Rental Application, Credit Report, Photo ID, Ltr Of Employment & Pay Stub Req. W/ Offer. If Self-Employed, Last 2 Noas. (id:47351)
Property Details
|
MLS® Number
|
C8304582 |
|
Property Type
|
Single Family |
|
Community Name
|
Waterfront Communities C1 |
|
Amenities Near By
|
Park, Public Transit |
|
Community Features
|
Pets Not Allowed |
|
Parking Space Total
|
1 |
|
View Type
|
View |
Building
|
Bathroom Total
|
1 |
|
Bedrooms Above Ground
|
2 |
|
Bedrooms Total
|
2 |
|
Amenities
|
Exercise Centre, Recreation Centre |
|
Cooling Type
|
Central Air Conditioning |
|
Exterior Finish
|
Concrete |
|
Heating Fuel
|
Natural Gas |
|
Heating Type
|
Heat Pump |
|
Type
|
Apartment |
Land
|
Acreage
|
No |
|
Land Amenities
|
Park, Public Transit |
Rooms
| Level |
Type |
Length |
Width |
Dimensions |
|
Lower Level |
Living Room |
5.18 m |
3.35 m |
5.18 m x 3.35 m |
|
Lower Level |
Dining Room |
5.18 m |
3.35 m |
5.18 m x 3.35 m |
|
Lower Level |
Kitchen |
5.18 m |
2.77 m |
5.18 m x 2.77 m |
|
Lower Level |
Other |
6.98 m |
4.48 m |
6.98 m x 4.48 m |
|
Upper Level |
Primary Bedroom |
3.05 m |
2.77 m |
3.05 m x 2.77 m |
|
Upper Level |
Bedroom 2 |
3.43 m |
2.67 m |
3.43 m x 2.67 m |
https://www.realtor.ca/real-estate/26844835/717-388-richmond-st-w-toronto-waterfront-communities-c1
