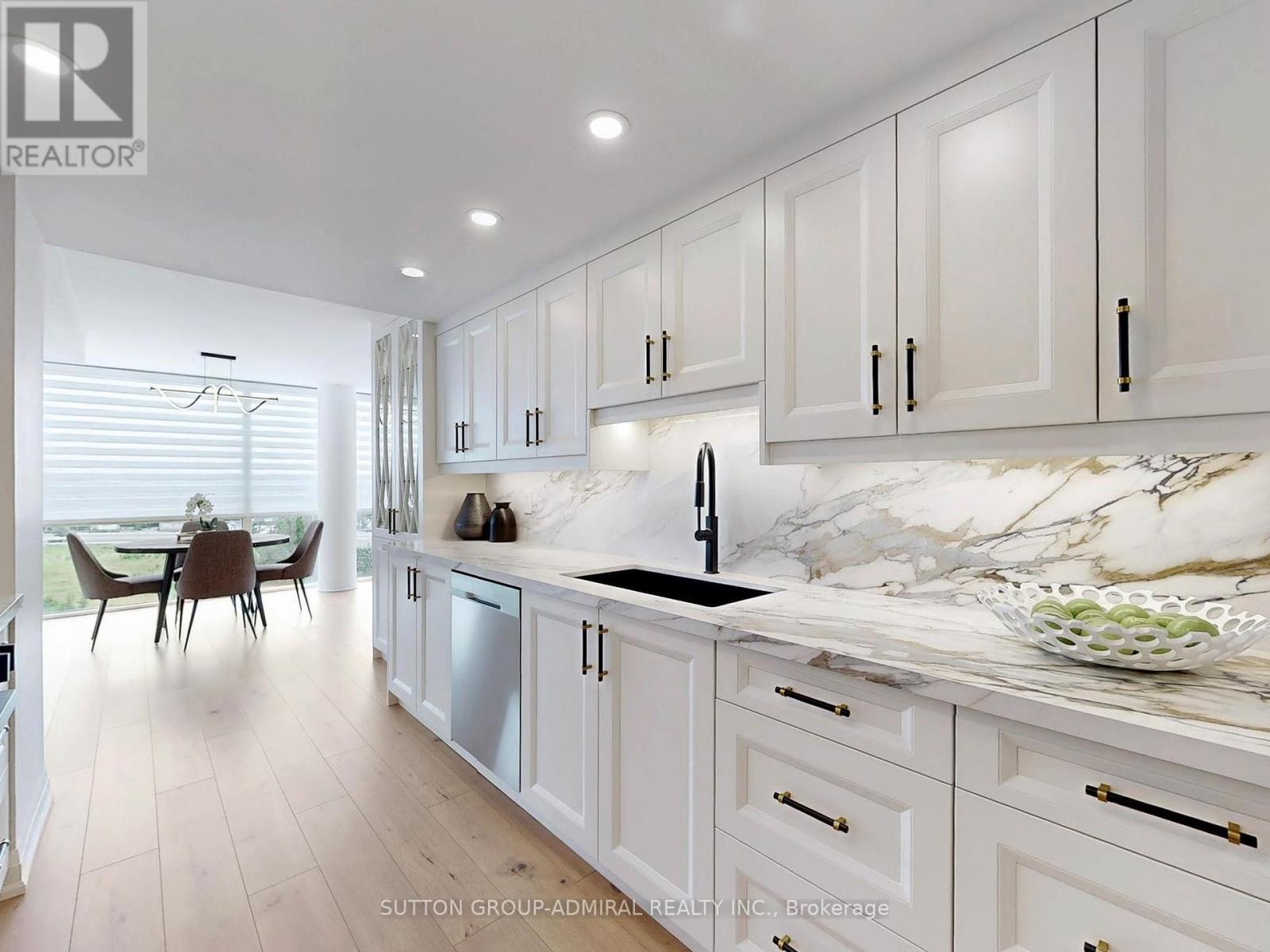717 - 20 Harding Boulevard W Richmond Hill, Ontario L4C 9S4
$899,000Maintenance, Heat, Common Area Maintenance, Electricity, Insurance, Water, Parking, Cable TV
$1,102.39 Monthly
Maintenance, Heat, Common Area Maintenance, Electricity, Insurance, Water, Parking, Cable TV
$1,102.39 MonthlyWelcome to 20 Harding Blvd #717 at Dynasty Condos. This very bright 2 bed 2 bathrooms suite approximately 1345 Sq Ft. It has been renovated top to bottom with quality finishes. Sun filled living room with an electric fireplace and crown moldings. Custom build kitchen, quartz countertop and backsplash, high-end appliances, smooth ceiling, and premium laminate through the unit. Master Bedroom with walk in closet and 4-piece ensuite. Fantastic building with top of the line amenities including Indoor pool, Sauna, Hot Tub, Recreation Room, Gym and 24 Hour Security. Conveniently located close to Hillerest Mall, Restaurants, Library, and Excellent Viva Transit. (id:47351)
Property Details
| MLS® Number | N12317345 |
| Property Type | Single Family |
| Community Name | North Richvale |
| Community Features | Pet Restrictions |
| Features | Carpet Free, In Suite Laundry |
| Parking Space Total | 1 |
Building
| Bathroom Total | 2 |
| Bedrooms Above Ground | 2 |
| Bedrooms Total | 2 |
| Amenities | Fireplace(s) |
| Appliances | All, Window Coverings |
| Cooling Type | Central Air Conditioning |
| Exterior Finish | Concrete |
| Fireplace Present | Yes |
| Flooring Type | Laminate |
| Heating Fuel | Natural Gas |
| Heating Type | Forced Air |
| Size Interior | 1,200 - 1,399 Ft2 |
| Type | Apartment |
Parking
| Underground | |
| Garage |
Land
| Acreage | No |
Rooms
| Level | Type | Length | Width | Dimensions |
|---|---|---|---|---|
| Flat | Living Room | 7.08 m | 3.4 m | 7.08 m x 3.4 m |
| Flat | Dining Room | 7.08 m | 3.4 m | 7.08 m x 3.4 m |
| Flat | Kitchen | 3.35 m | 2.56 m | 3.35 m x 2.56 m |
| Flat | Solarium | 5.46 m | 3.35 m | 5.46 m x 3.35 m |
| Flat | Primary Bedroom | 4.45 m | 3.78 m | 4.45 m x 3.78 m |
| Flat | Bedroom 2 | 2.71 m | 4.36 m | 2.71 m x 4.36 m |
























































