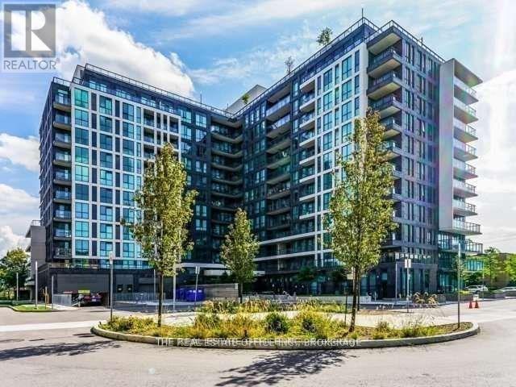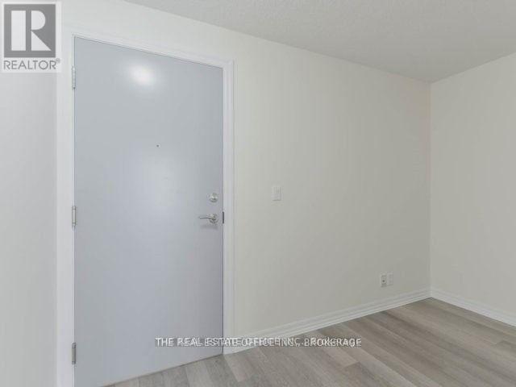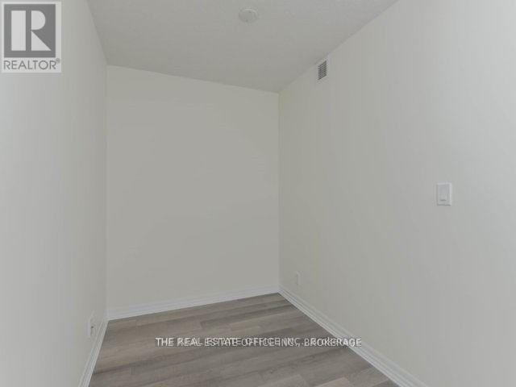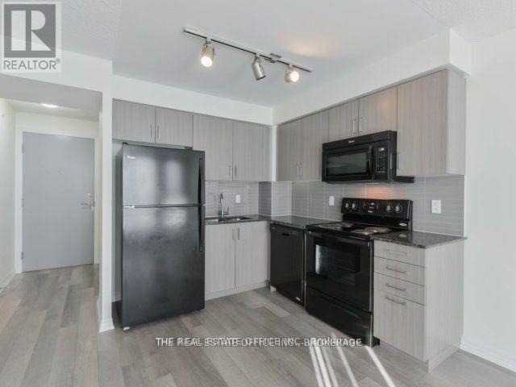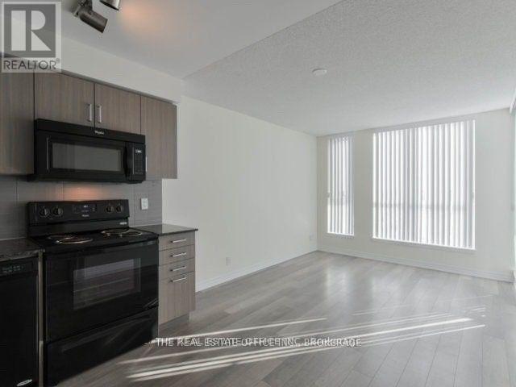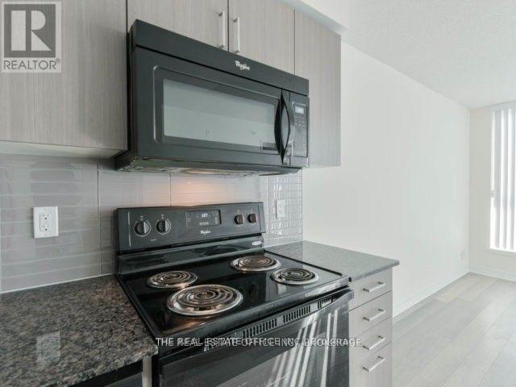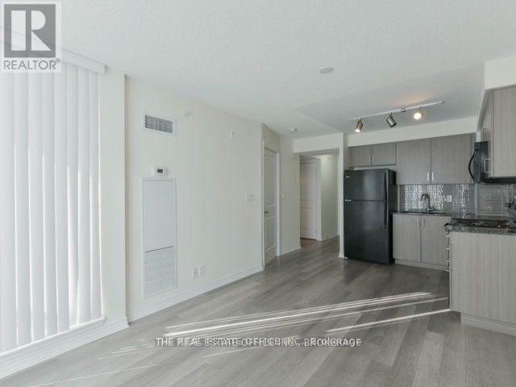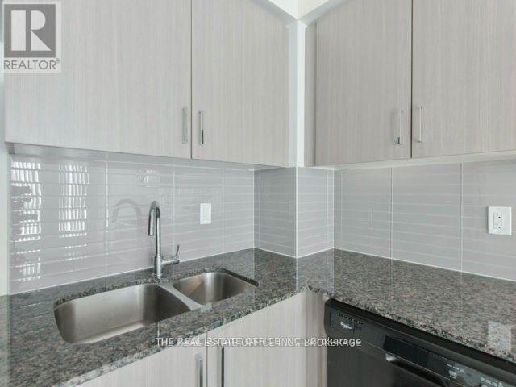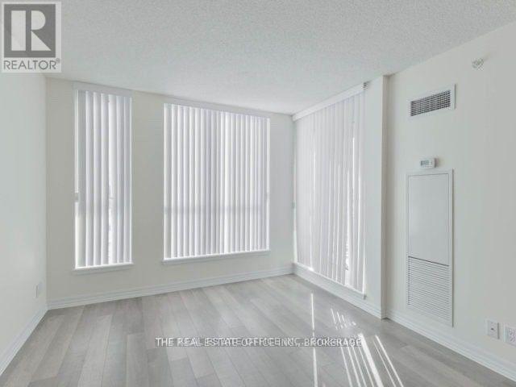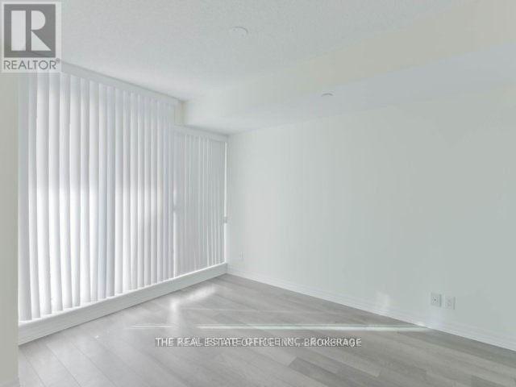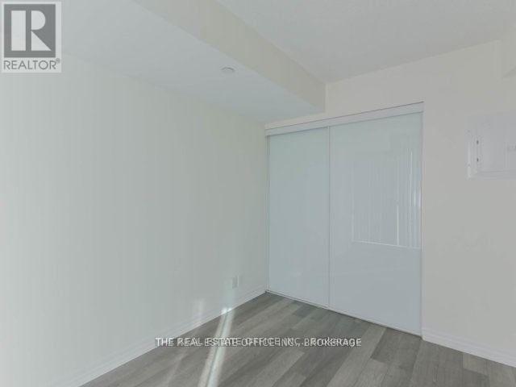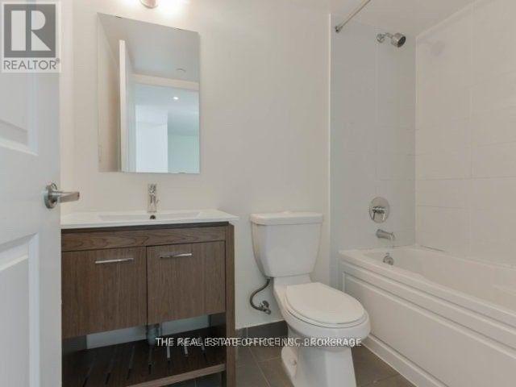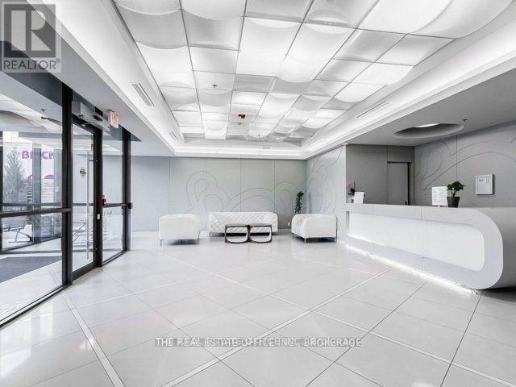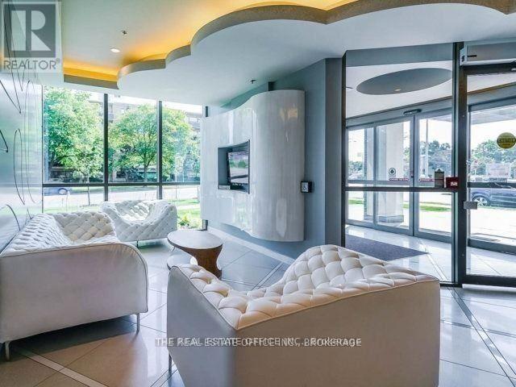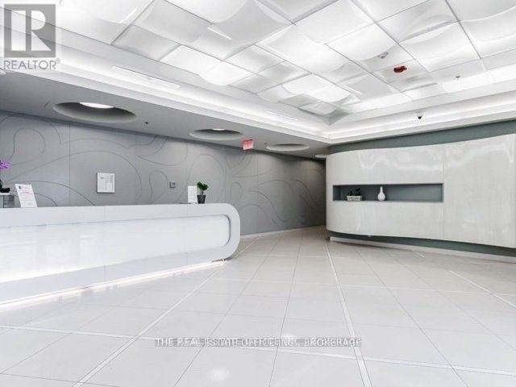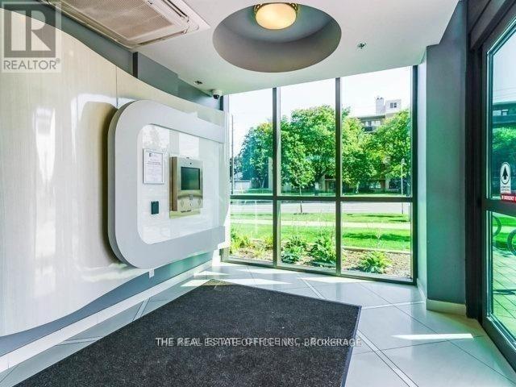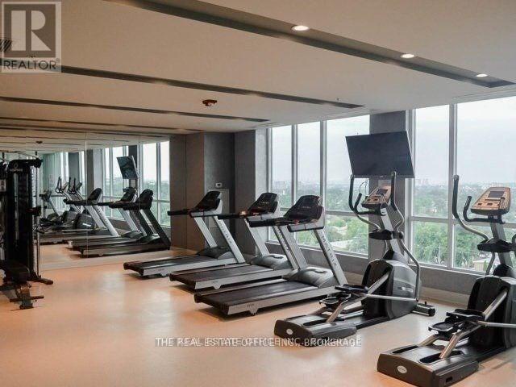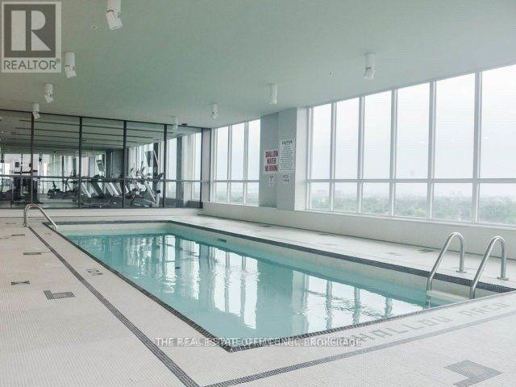2 Bedroom
1 Bathroom
Indoor Pool
Central Air Conditioning
Forced Air
$2,500 Monthly
Well maintained 1 Bedroom + Den Suite At New Cloud9 Condos! Steps To Humber River, Close To Woodbine Mall And Track, Humber College And Plazas For All Your Convenience. Bright And Open Concept Layout With Laminate Flooring. Kitchen With Granite Countertop, Sunny South View! Master Bedroom With Built-In Organizer And 2nd Balcony Access. Well Managed And Cared For Building, Roof Top Patio And Lots Of Modern Amenities To Keep You Busy! **** EXTRAS **** Fridge, Stove, Dishwasher, B/In Microwave/Hood Fan, Washer/Dryer. All Existing Light Fixtures & Window Coverings. No Smoking. Hydro Extra. Unit Will Be Professionally Cleaned Prior To Possession. Pictures Are From Previous Listing. (id:47351)
Property Details
|
MLS® Number
|
W8282012 |
|
Property Type
|
Single Family |
|
Community Name
|
West Humber-Clairville |
|
Amenities Near By
|
Hospital, Place Of Worship, Public Transit, Schools |
|
Community Features
|
School Bus, Pets Not Allowed |
|
Features
|
Ravine, Balcony |
|
Parking Space Total
|
1 |
|
Pool Type
|
Indoor Pool |
Building
|
Bathroom Total
|
1 |
|
Bedrooms Above Ground
|
1 |
|
Bedrooms Below Ground
|
1 |
|
Bedrooms Total
|
2 |
|
Amenities
|
Storage - Locker, Visitor Parking, Exercise Centre |
|
Cooling Type
|
Central Air Conditioning |
|
Exterior Finish
|
Concrete |
|
Heating Fuel
|
Natural Gas |
|
Heating Type
|
Forced Air |
|
Type
|
Apartment |
Land
|
Acreage
|
No |
|
Land Amenities
|
Hospital, Place Of Worship, Public Transit, Schools |
Rooms
| Level |
Type |
Length |
Width |
Dimensions |
|
Main Level |
Living Room |
3.38 m |
3.16 m |
3.38 m x 3.16 m |
|
Main Level |
Dining Room |
3.16 m |
3.38 m |
3.16 m x 3.38 m |
|
Main Level |
Kitchen |
2.43 m |
2.43 m |
2.43 m x 2.43 m |
|
Main Level |
Primary Bedroom |
3.47 m |
3.04 m |
3.47 m x 3.04 m |
|
Main Level |
Den |
2.43 m |
1.82 m |
2.43 m x 1.82 m |
https://www.realtor.ca/real-estate/26817835/715-80-esther-lorrie-dr-toronto-west-humber-clairville
