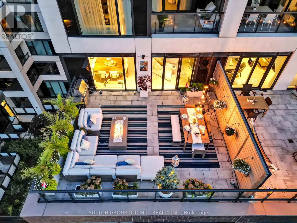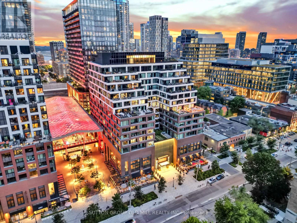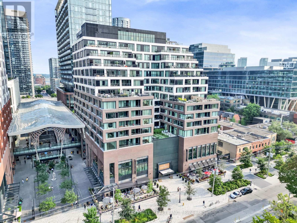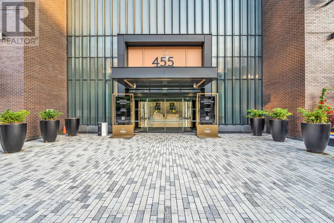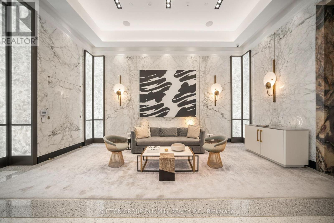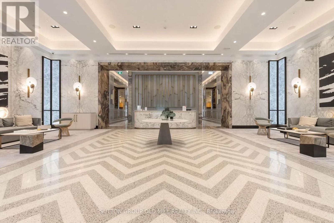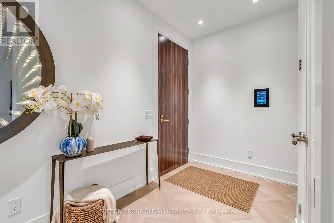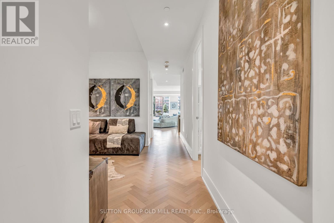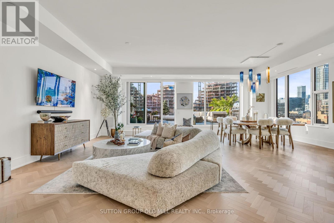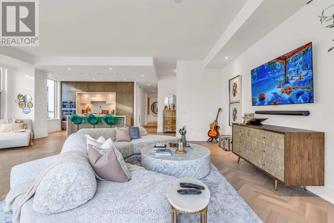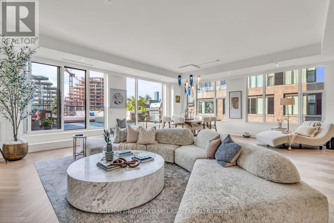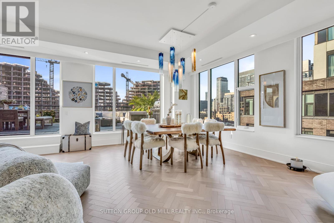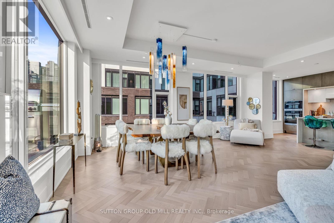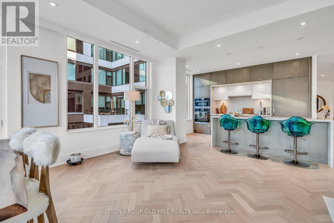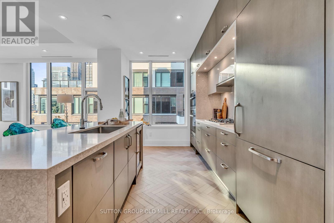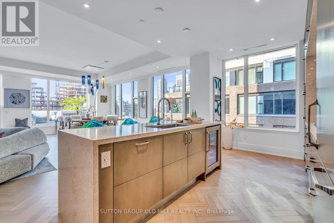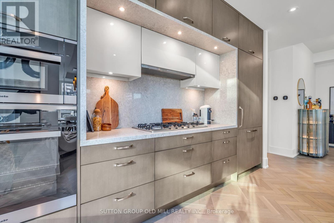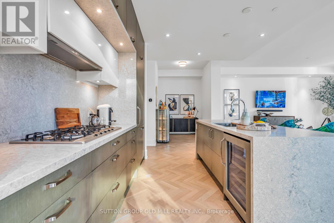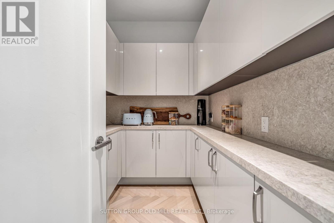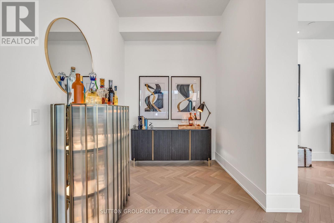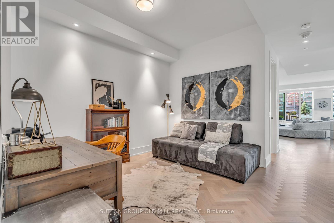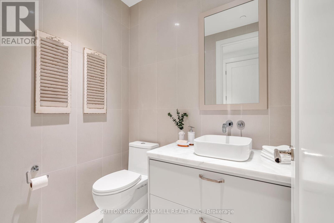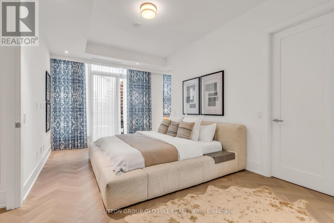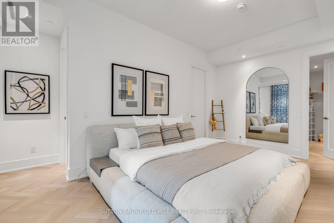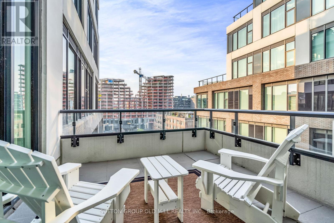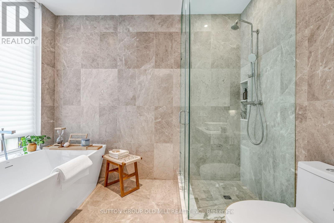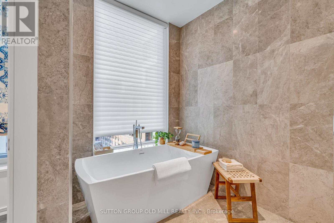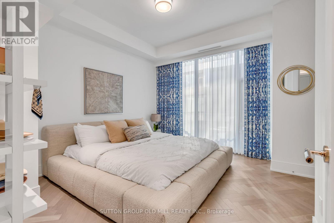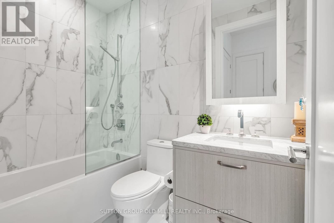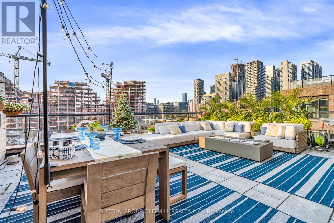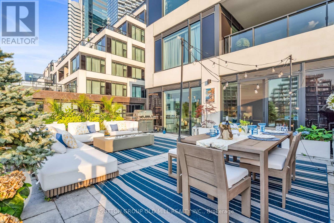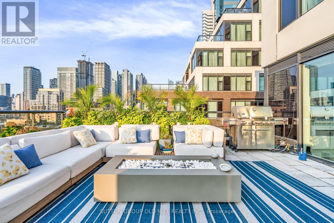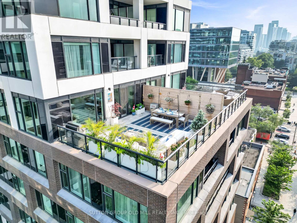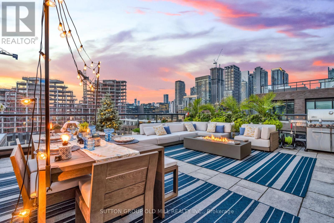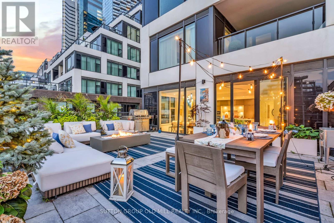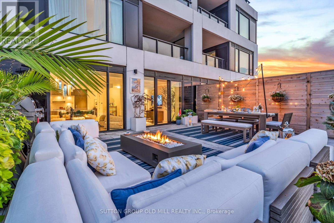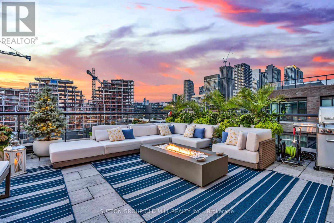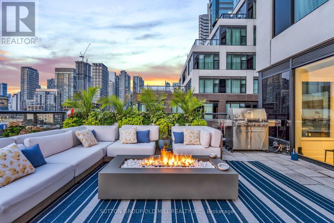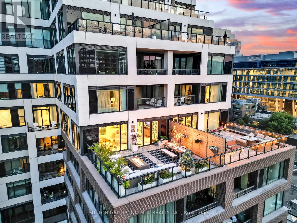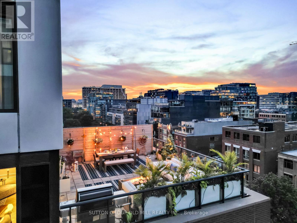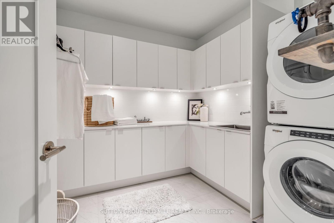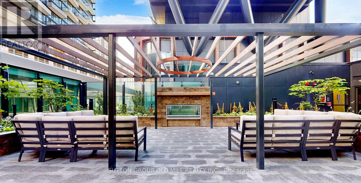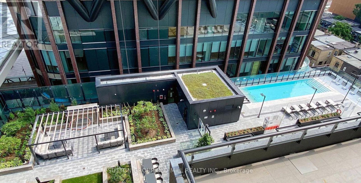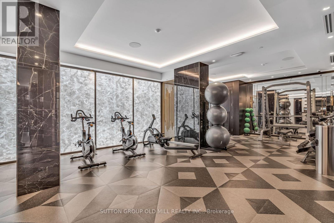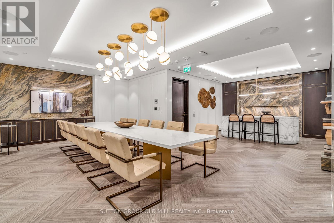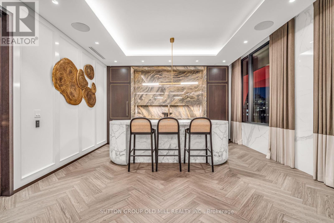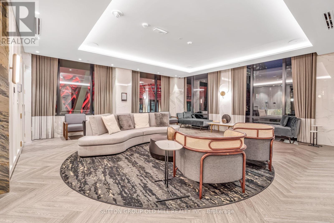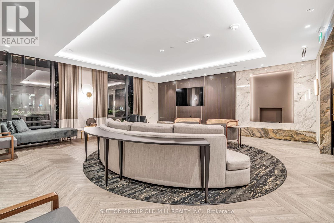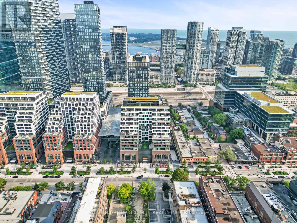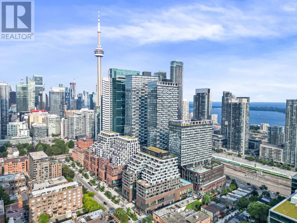711 - 455 Wellington Street W Toronto, Ontario M5J 2R2
$3,988,000Maintenance, Common Area Maintenance, Parking, Insurance
$2,973.34 Monthly
Maintenance, Common Area Maintenance, Parking, Insurance
$2,973.34 MonthlyLuxury, Design, And Innovation Converge In This Extraordinary Residence At Tridel's Signature Series In The Well, Downtown Toronto's Most Exclusive New Address. Spanning Over 2,300 Sq Ft Of Interior Living Space With Approx. 700 Sq Ft Of Private Outdoor Terraces, This One-Of-A-Kind Home Offers An Unmatched Blend Of Scale, Sophistication, And Indoor-Outdoor Living. The Elegant, Open-Concept Layout Is Framed By Soaring 10-Ft Ceilings And Floor-To-Ceiling Windows, Filling The Space With Natural Light And Showcasing City And Courtyard Views. A Chefs Kitchen With Integrated Miele Appliances Flows Seamlessly Into Expansive Living And Dining Areas With Adjacent Bar Perfect For Entertaining Or Unwinding In Style.The Primary Suite Is A Serene Retreat With A Spa-Inspired Ensuite, Boutique-Style His And Hers Walk-In Closet, And Its Own Private Balcony A Quiet Escape For Morning Coffee Or Evening Relaxation.Smart Home Technology, Refined Finishes, And Exclusive Amenities Including An Outdoor Pool And Fireplace Lounge, State-Of-The-Art Fitness Studio, And Private Entertainment Spaces Complete The Experience. Located Above The Grand Promenade Of Wellington Street West, This Residence Is Your Gateway To Toronto's Most Vibrant Mixed-Use Community. (id:47351)
Property Details
| MLS® Number | C12322460 |
| Property Type | Single Family |
| Community Name | Waterfront Communities C1 |
| Community Features | Pet Restrictions |
| Features | Carpet Free |
| Parking Space Total | 2 |
| Pool Type | Outdoor Pool |
Building
| Bathroom Total | 3 |
| Bedrooms Above Ground | 2 |
| Bedrooms Below Ground | 1 |
| Bedrooms Total | 3 |
| Amenities | Car Wash, Exercise Centre, Visitor Parking, Separate Heating Controls, Storage - Locker |
| Appliances | Oven - Built-in, Range, Intercom, Wine Fridge |
| Cooling Type | Central Air Conditioning |
| Exterior Finish | Concrete, Brick |
| Flooring Type | Hardwood |
| Half Bath Total | 1 |
| Heating Fuel | Natural Gas |
| Heating Type | Forced Air |
| Size Interior | 2,250 - 2,499 Ft2 |
| Type | Apartment |
Parking
| Underground | |
| Garage |
Land
| Acreage | No |
Rooms
| Level | Type | Length | Width | Dimensions |
|---|---|---|---|---|
| Main Level | Living Room | 8.1 m | 7.04 m | 8.1 m x 7.04 m |
| Main Level | Dining Room | 8.1 m | 7.04 m | 8.1 m x 7.04 m |
| Main Level | Kitchen | 4.1 m | 2.8 m | 4.1 m x 2.8 m |
| Main Level | Primary Bedroom | 5.5 m | 3.5 m | 5.5 m x 3.5 m |
| Main Level | Bedroom 2 | 4.1 m | 3.2 m | 4.1 m x 3.2 m |
| Main Level | Study | 3.7 m | 2.8 m | 3.7 m x 2.8 m |
| Main Level | Foyer | 2 m | 2.8 m | 2 m x 2.8 m |
