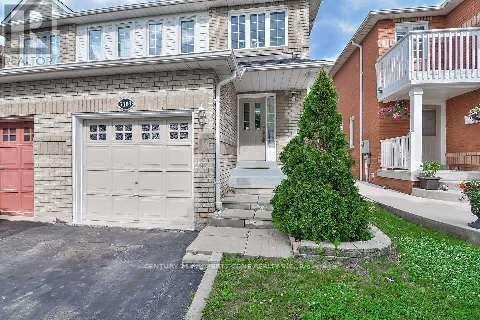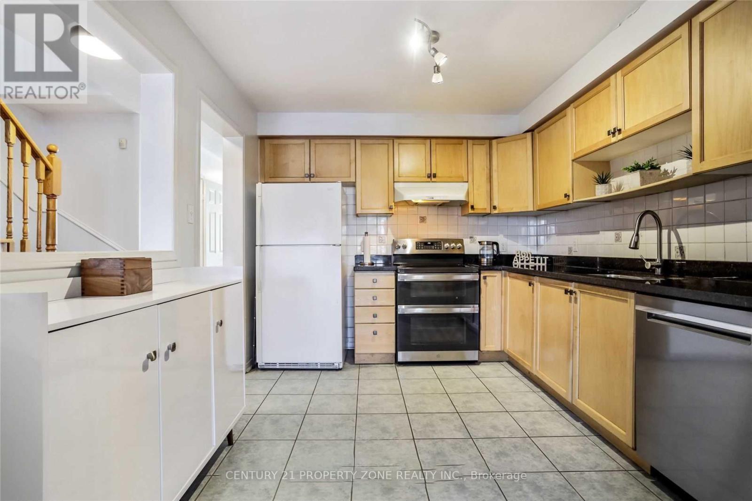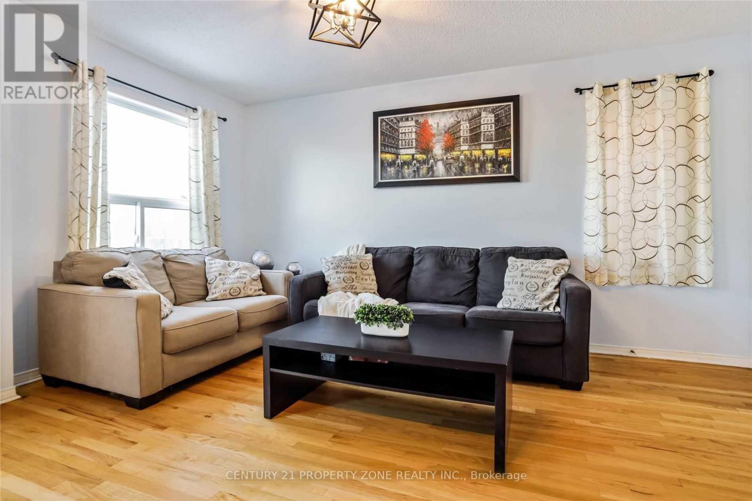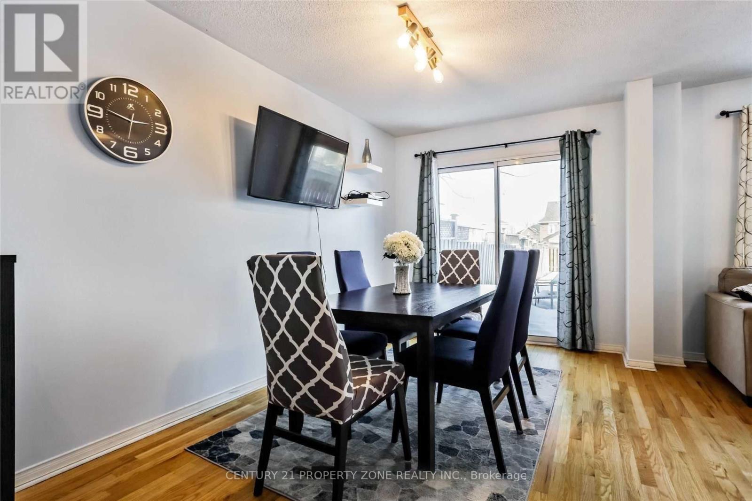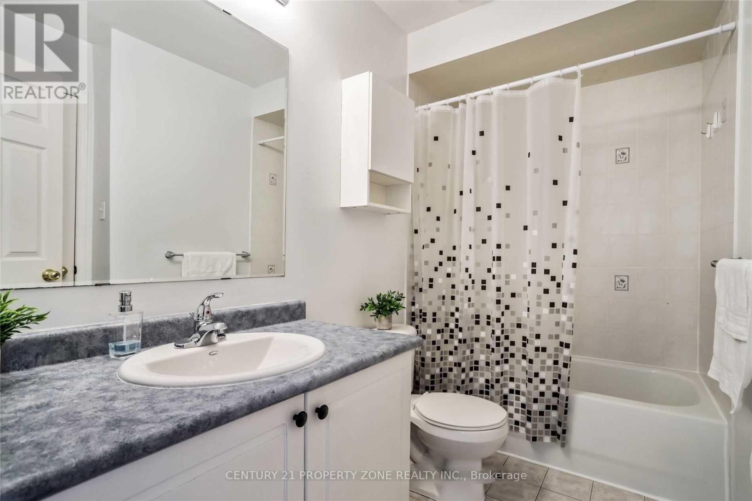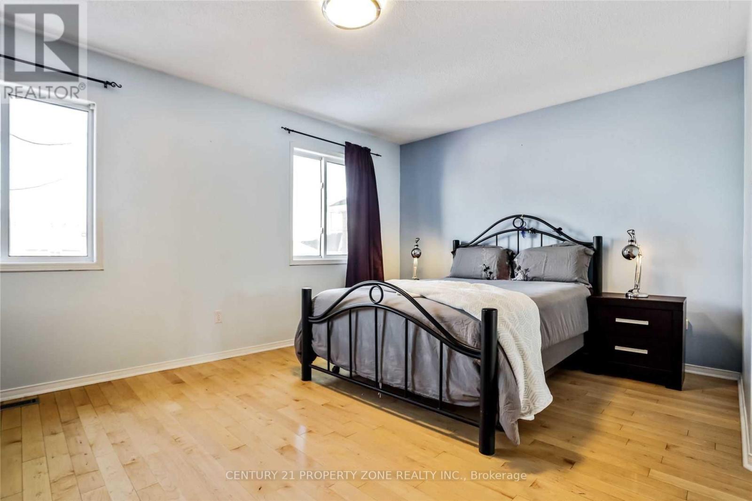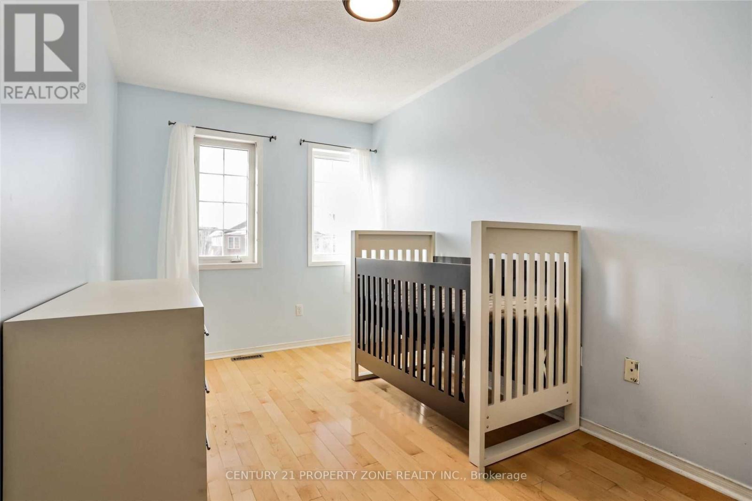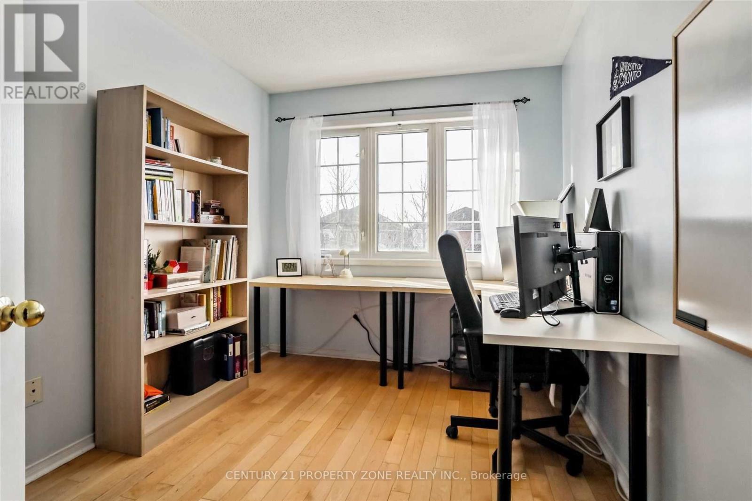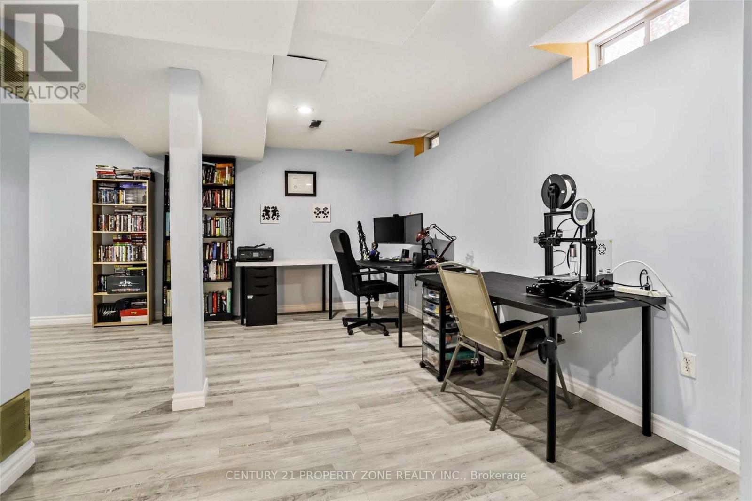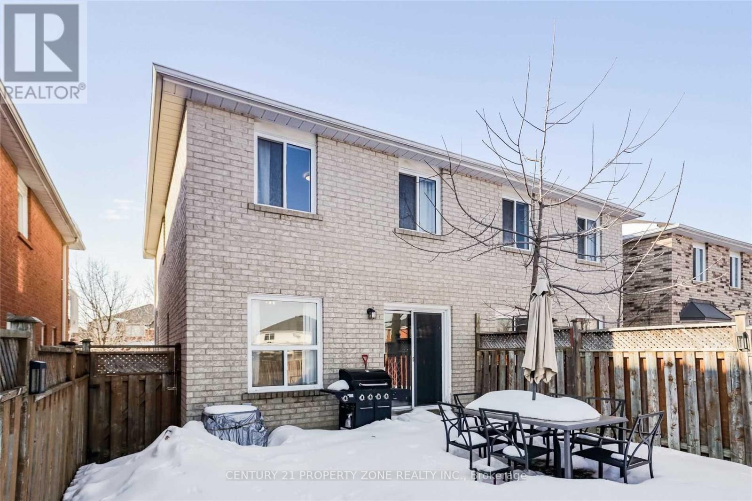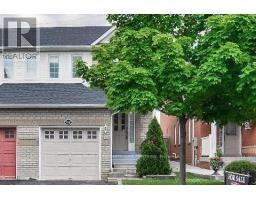3 Bedroom
3 Bathroom
1,500 - 2,000 ft2
Fireplace
Central Air Conditioning
Forced Air
$3,300 Monthly
Beautifully maintained, sun-filled semi in sought-after Meadowvale Village featuring a landscaped front yard, spacious eat-in kitchen with granite counters & stainless steel appliances, open-concept living/dining with walk-out to an extra-deep 142 ft lot, and hardwood floors on main & second levels. Generous primary bedroom with walk-in closet, finished basement with rec room & 3-pc bath, plus direct garage access. Prime location minutes to 401/407/410,parks, trails, schools, shopping & conservation area. (id:47351)
Property Details
|
MLS® Number
|
W12346445 |
|
Property Type
|
Single Family |
|
Community Name
|
Meadowvale Village |
|
Features
|
Carpet Free, In Suite Laundry |
|
Parking Space Total
|
3 |
Building
|
Bathroom Total
|
3 |
|
Bedrooms Above Ground
|
3 |
|
Bedrooms Total
|
3 |
|
Amenities
|
Separate Electricity Meters, Separate Heating Controls |
|
Appliances
|
Garage Door Opener Remote(s), Oven - Built-in, Dishwasher, Dryer, Microwave, Oven, Stove, Washer, Window Coverings, Refrigerator |
|
Basement Development
|
Finished |
|
Basement Type
|
N/a (finished) |
|
Construction Style Attachment
|
Semi-detached |
|
Cooling Type
|
Central Air Conditioning |
|
Exterior Finish
|
Concrete, Shingles |
|
Fireplace Present
|
Yes |
|
Flooring Type
|
Hardwood, Ceramic |
|
Half Bath Total
|
1 |
|
Heating Fuel
|
Natural Gas |
|
Heating Type
|
Forced Air |
|
Stories Total
|
2 |
|
Size Interior
|
1,500 - 2,000 Ft2 |
|
Type
|
House |
|
Utility Water
|
Municipal Water |
Parking
Land
|
Acreage
|
No |
|
Sewer
|
Sanitary Sewer |
Rooms
| Level |
Type |
Length |
Width |
Dimensions |
|
Second Level |
Primary Bedroom |
4.91 m |
2.36 m |
4.91 m x 2.36 m |
|
Second Level |
Bedroom 2 |
3.08 m |
2.45 m |
3.08 m x 2.45 m |
|
Second Level |
Bedroom 3 |
3.47 m |
2.45 m |
3.47 m x 2.45 m |
|
Basement |
Recreational, Games Room |
7.65 m |
4.89 m |
7.65 m x 4.89 m |
|
Main Level |
Living Room |
4.29 m |
2.15 m |
4.29 m x 2.15 m |
|
Main Level |
Dining Room |
4.29 m |
2.47 m |
4.29 m x 2.47 m |
|
Main Level |
Kitchen |
3.09 m |
2.71 m |
3.09 m x 2.71 m |
https://www.realtor.ca/real-estate/28737755/7107-frontier-ridge-w-mississauga-meadowvale-village-meadowvale-village

