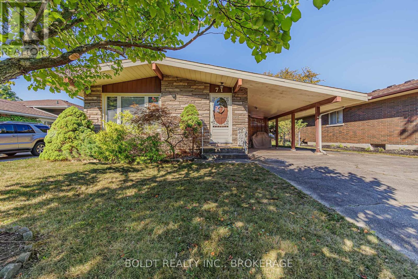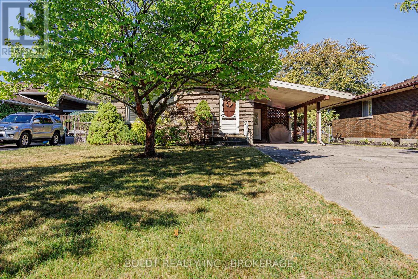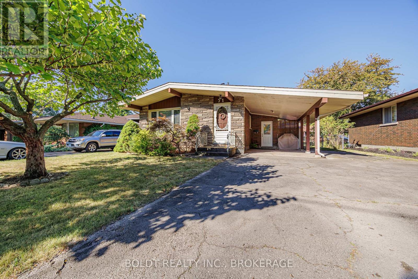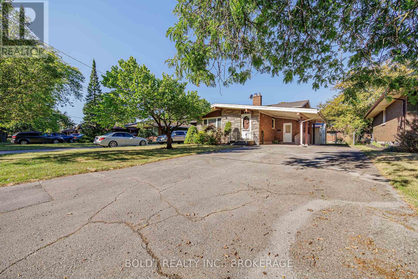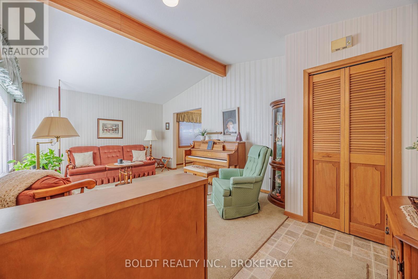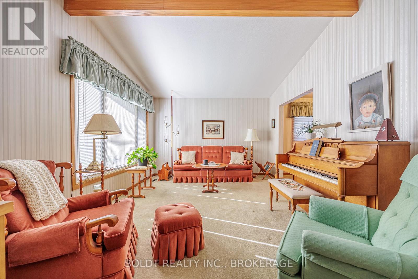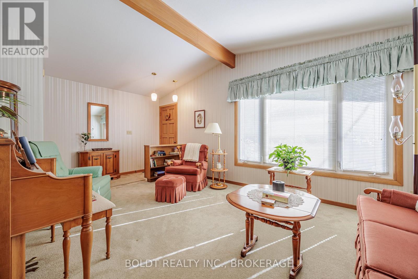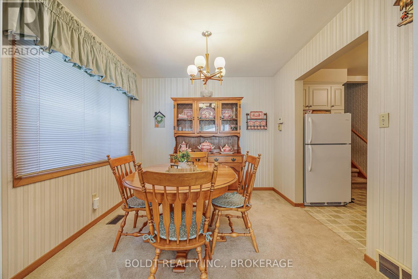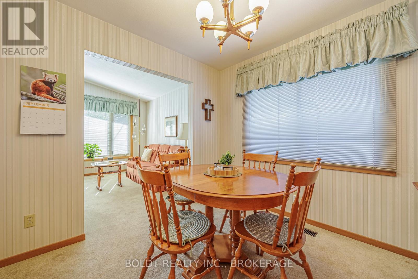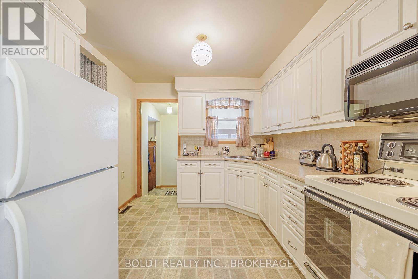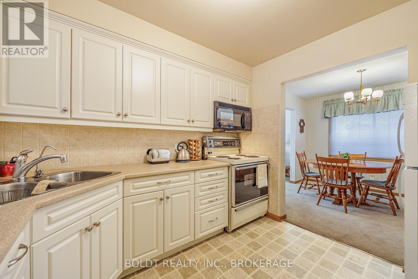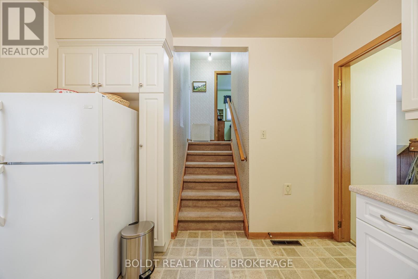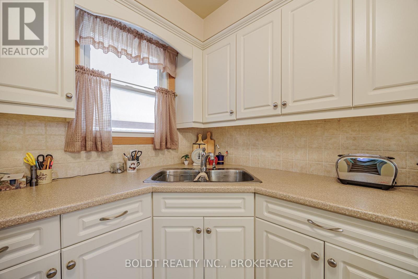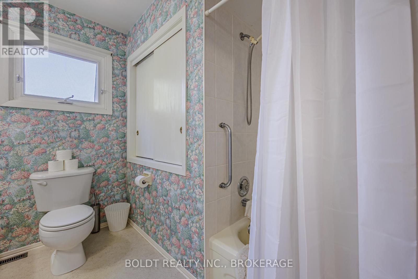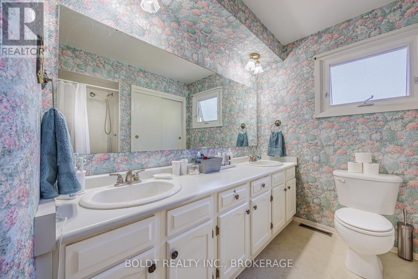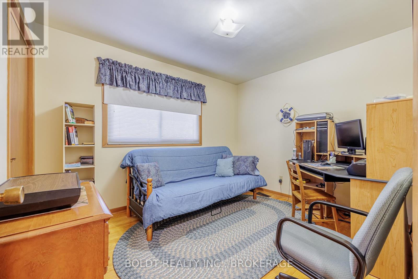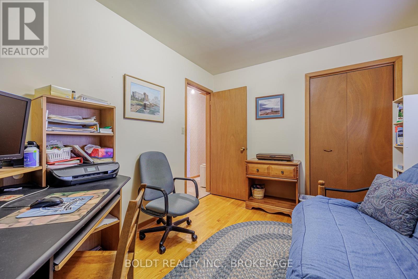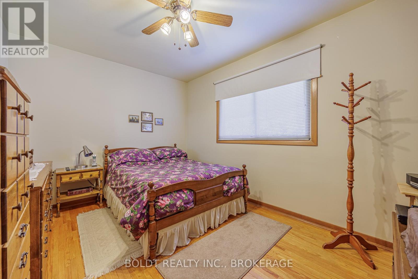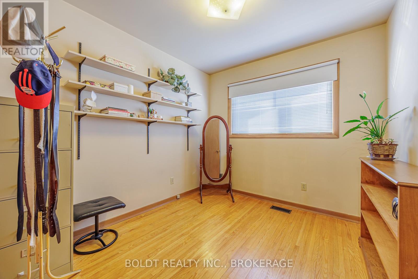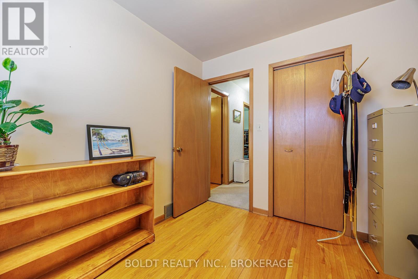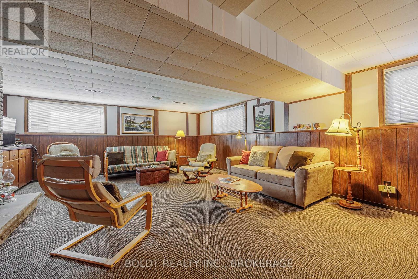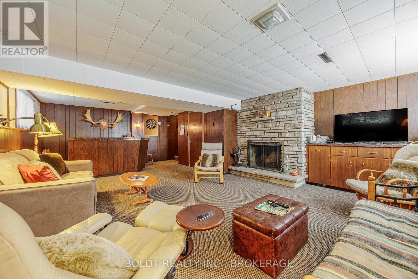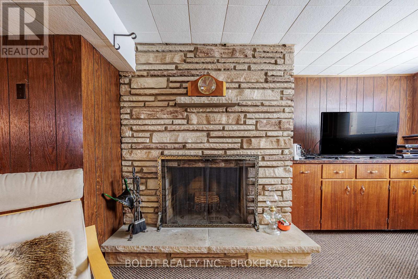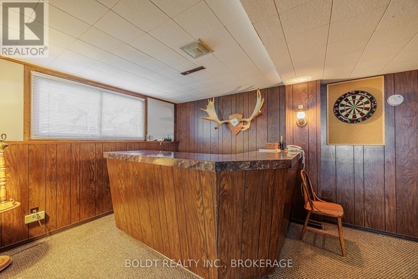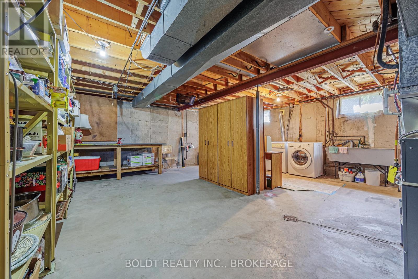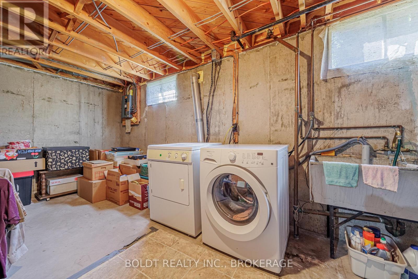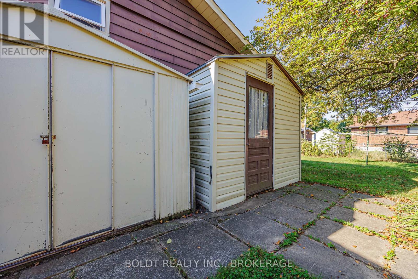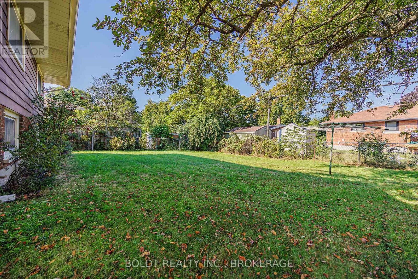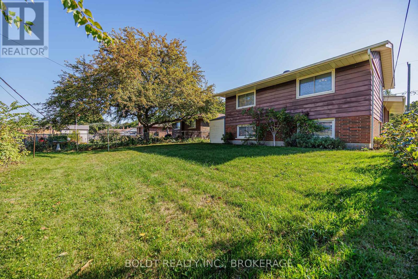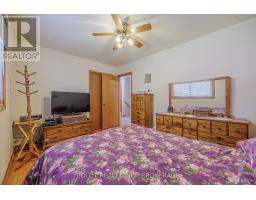3 Bedroom
1 Bathroom
700 - 1,100 ft2
Fireplace
Central Air Conditioning
Forced Air
$549,900
Welcome to 71 Windward Street! Nestled on a beautiful tree-lined street, this charming back split offers comfort, space, and a prime location close to excellent schools and a variety of amenities.Lovingly maintained by its long-term owners, the home features an updated kitchen that shines with modern touches. The spacious living and dining rooms are filled with natural light and finished with high-quality carpeting, creating an inviting space to gather.Upstairs, youll find three generous bedrooms with hardwood flooring and a bright 4-piece bathroom. The lower level boasts a cozy family roomperfect for movie nights or quality time with the kids.Step outside to a fully fenced backyard, ideal for relaxation, play, or entertaining. With a roof approximately 10 years old, this home offers peace of mind along with timeless appeal. Don't miss this wonderful opportunity to own a well-cared-for home in a desirable neighbourhood! (id:47351)
Property Details
|
MLS® Number
|
X12381036 |
|
Property Type
|
Single Family |
|
Community Name
|
444 - Carlton/Bunting |
|
Amenities Near By
|
Public Transit, Place Of Worship, Park, Schools |
|
Parking Space Total
|
5 |
Building
|
Bathroom Total
|
1 |
|
Bedrooms Above Ground
|
3 |
|
Bedrooms Total
|
3 |
|
Age
|
51 To 99 Years |
|
Amenities
|
Fireplace(s) |
|
Appliances
|
Central Vacuum, Water Heater, Water Meter, Dryer, Microwave, Stove, Washer, Refrigerator |
|
Basement Type
|
Full |
|
Construction Style Attachment
|
Detached |
|
Construction Style Split Level
|
Backsplit |
|
Cooling Type
|
Central Air Conditioning |
|
Exterior Finish
|
Aluminum Siding, Brick Facing |
|
Fireplace Present
|
Yes |
|
Fireplace Total
|
1 |
|
Foundation Type
|
Poured Concrete |
|
Heating Fuel
|
Wood |
|
Heating Type
|
Forced Air |
|
Size Interior
|
700 - 1,100 Ft2 |
|
Type
|
House |
|
Utility Water
|
Municipal Water |
Parking
Land
|
Acreage
|
No |
|
Fence Type
|
Fenced Yard |
|
Land Amenities
|
Public Transit, Place Of Worship, Park, Schools |
|
Sewer
|
Sanitary Sewer |
|
Size Depth
|
115 Ft |
|
Size Frontage
|
50 Ft |
|
Size Irregular
|
50 X 115 Ft |
|
Size Total Text
|
50 X 115 Ft |
|
Zoning Description
|
R1 |
Rooms
| Level |
Type |
Length |
Width |
Dimensions |
|
Lower Level |
Family Room |
4.27 m |
8.02 m |
4.27 m x 8.02 m |
|
Main Level |
Kitchen |
3.04 m |
2.93 m |
3.04 m x 2.93 m |
|
Main Level |
Dining Room |
2.9 m |
2.87 m |
2.9 m x 2.87 m |
|
Main Level |
Living Room |
3.39 m |
5.82 m |
3.39 m x 5.82 m |
|
Upper Level |
Bedroom |
2.87 m |
3.96 m |
2.87 m x 3.96 m |
|
Upper Level |
Bedroom 2 |
2.87 m |
3.47 m |
2.87 m x 3.47 m |
|
Upper Level |
Bedroom 3 |
2.93 m |
2.65 m |
2.93 m x 2.65 m |
|
Upper Level |
Bathroom |
|
|
Measurements not available |
https://www.realtor.ca/real-estate/28813443/71-windward-street-st-catharines-carltonbunting-444-carltonbunting
