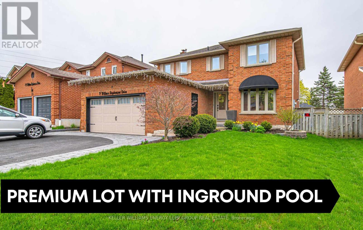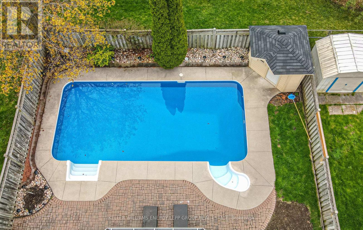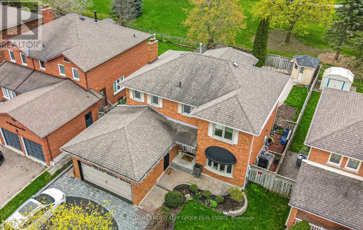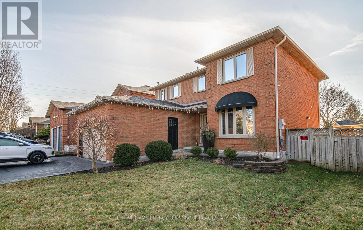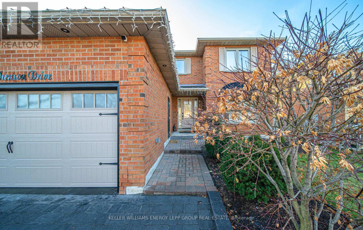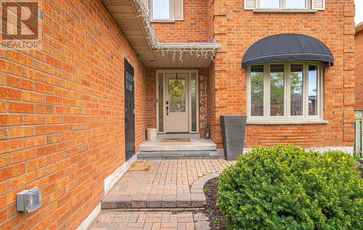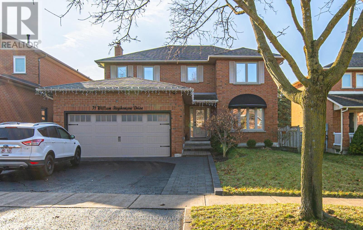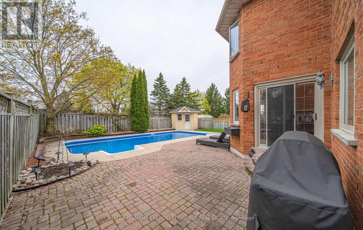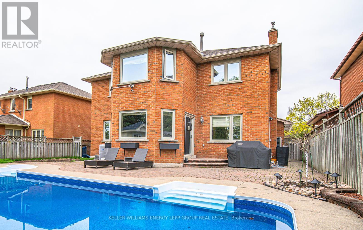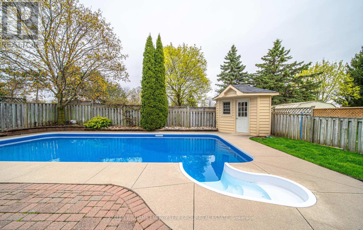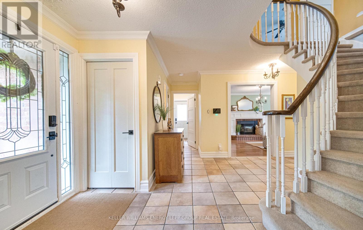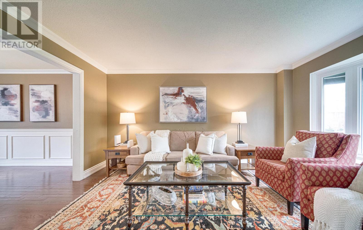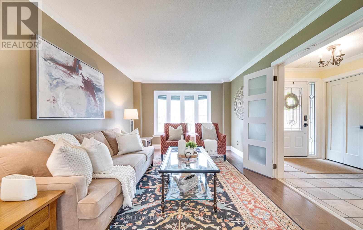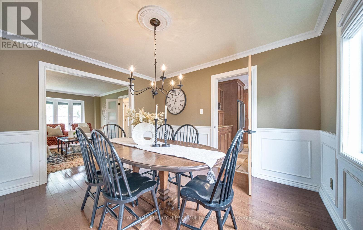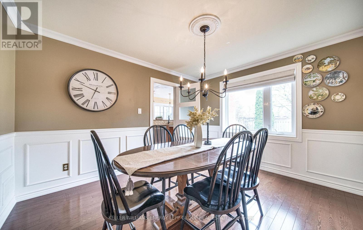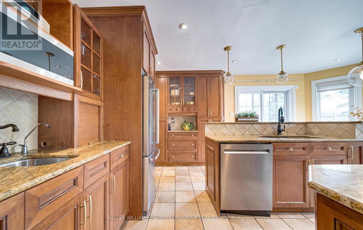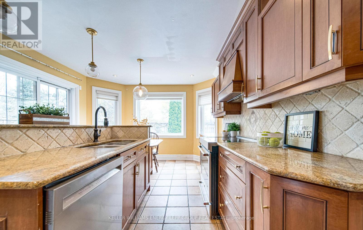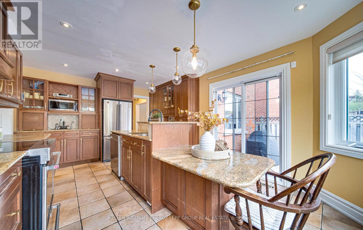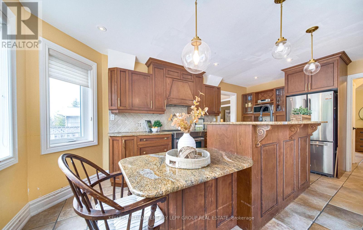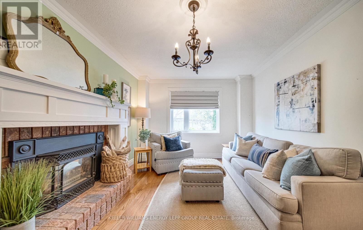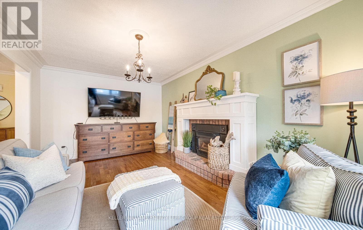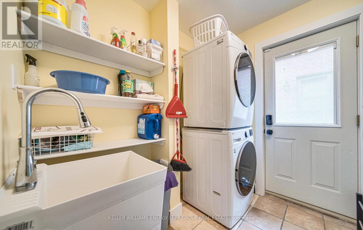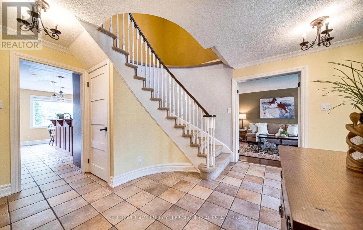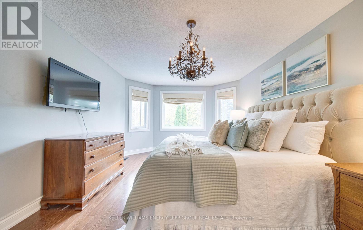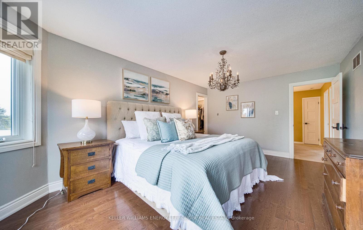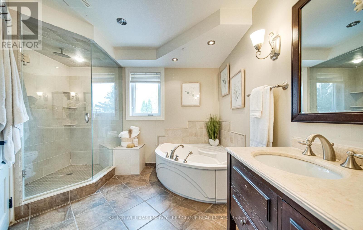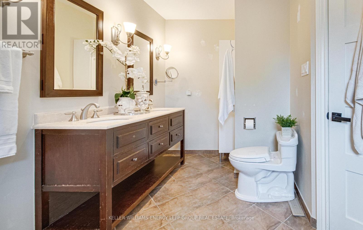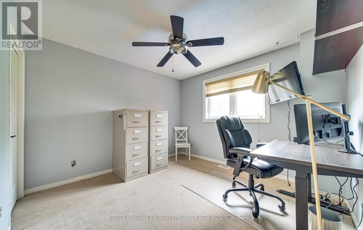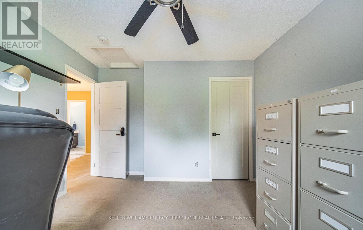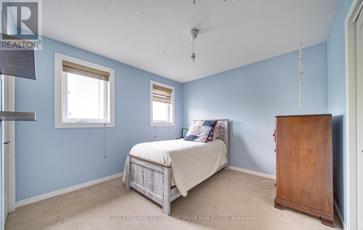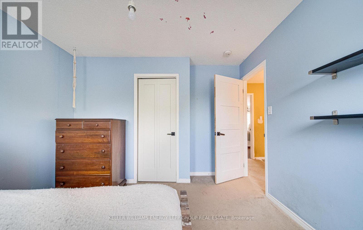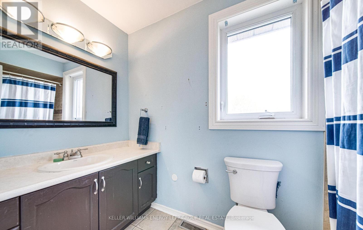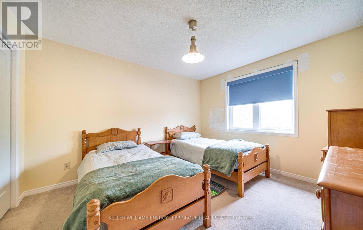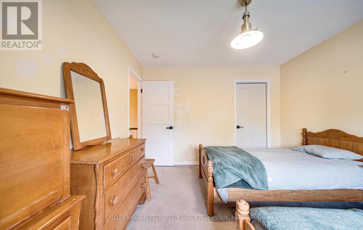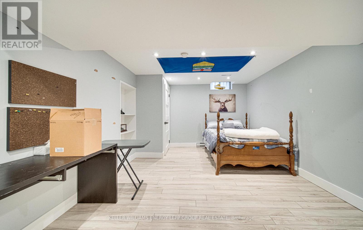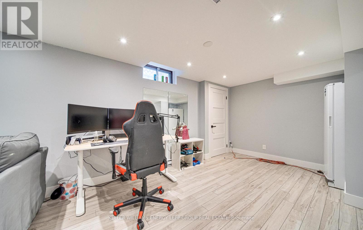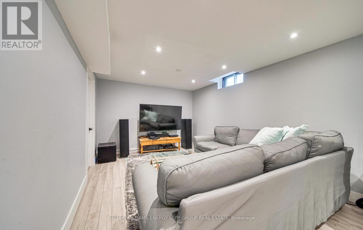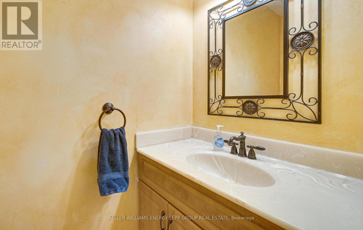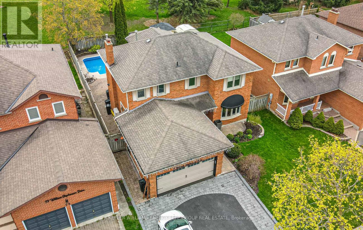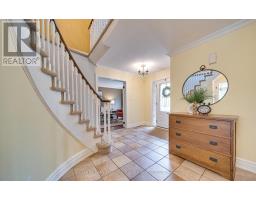5 Bedroom
3 Bathroom
Fireplace
Inground Pool
Central Air Conditioning
Forced Air
$1,150,000
Expansive 4+1 bedroom home on a premium lot backing onto park with great privacy. Boasts premium 50-foot lots and a serene setting with a saltwater heated pool for relaxation. With over $100,000 invested in recent upgrades and improvements, this home boasts unparalleled quality and sophistication. Enjoy the open-concept main floor with a bright eat-in kitchen featuring ceramic floors and granite counters. The center island with a breakfast bar is perfect for gatherings. Step out to the inground pool and private yard. Main floor highlights include hardwood floors and a gas fireplace, along with formal living and dining rooms. French doors and large windows throughout flood the space with natural light. The primary bedroom offers a luxurious 5pc ensuite and walk-in closet, while the second bedroom features his/hers closets. All secondary bedrooms are equipped with spotless broadloom, ample windows, and closets. Click on the realtor's link to view the video, 3d tour and feature sheet. **** EXTRAS **** Garage floor and 24 of walls in airport grade epoxy, Driveway expanded for 3 vehicles plus parking for 2 inside garage, New front window shade installed in Aug 2023, New shingles 2014 (id:47351)
Property Details
|
MLS® Number
|
E8294628 |
|
Property Type
|
Single Family |
|
Community Name
|
Blue Grass Meadows |
|
Parking Space Total
|
5 |
|
Pool Type
|
Inground Pool |
Building
|
Bathroom Total
|
3 |
|
Bedrooms Above Ground
|
4 |
|
Bedrooms Below Ground
|
1 |
|
Bedrooms Total
|
5 |
|
Basement Development
|
Finished |
|
Basement Type
|
N/a (finished) |
|
Construction Style Attachment
|
Detached |
|
Cooling Type
|
Central Air Conditioning |
|
Exterior Finish
|
Brick |
|
Fireplace Present
|
Yes |
|
Heating Fuel
|
Natural Gas |
|
Heating Type
|
Forced Air |
|
Stories Total
|
2 |
|
Type
|
House |
Parking
Land
|
Acreage
|
No |
|
Size Irregular
|
49.21 X 114.83 Ft |
|
Size Total Text
|
49.21 X 114.83 Ft |
Rooms
| Level |
Type |
Length |
Width |
Dimensions |
|
Second Level |
Primary Bedroom |
3.72 m |
5.54 m |
3.72 m x 5.54 m |
|
Second Level |
Bedroom 2 |
3.88 m |
3.44 m |
3.88 m x 3.44 m |
|
Second Level |
Bedroom 3 |
3.39 m |
3.6 m |
3.39 m x 3.6 m |
|
Second Level |
Bedroom 4 |
3.71 m |
3.39 m |
3.71 m x 3.39 m |
|
Basement |
Recreational, Games Room |
8.52 m |
3.3 m |
8.52 m x 3.3 m |
|
Basement |
Bedroom |
3.54 m |
4.8 m |
3.54 m x 4.8 m |
|
Main Level |
Kitchen |
5.59 m |
3.78 m |
5.59 m x 3.78 m |
|
Main Level |
Family Room |
5.25 m |
3.37 m |
5.25 m x 3.37 m |
|
Main Level |
Living Room |
5.07 m |
3.4 m |
5.07 m x 3.4 m |
|
Main Level |
Dining Room |
3.98 m |
3.4 m |
3.98 m x 3.4 m |
https://www.realtor.ca/real-estate/26831151/71-william-stephenson-dr-whitby-blue-grass-meadows
