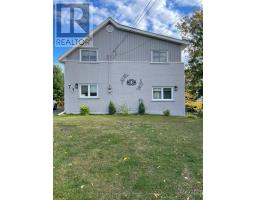3 Bedroom
2 Bathroom
1,500 - 2,000 ft2
Wall Unit
Forced Air
Landscaped
$545,000
Charming 3-Bedroom Home Near Callander Bay & Parks -Move-In Ready! Welcome to this beautifully updated 3-bedroom, 1.5-bathroom home located just a short walk from scenic parks and the shores of Callander Bay. Perfectly combining comfort, style, and location, this home offers everything you need for relaxed, everyday living. Step inside to find an extensively renovated interior featuring a bright and spacious living room filled with natural light, ideal for entertaining or cozy nights in. The layout is functional and inviting, with modern finishes throughout. Out back, enjoy a large fully fenced yard, perfect for kids, pets, or weekend BBQs. The patio area offers the perfect spot to unwind and soak up the outdoors. Located in a quiet, family-friendly neighborhood, you'll love the convenience of being close to nature while still just minutes from schools, shops, and amenities. Don't miss your chance to own this turn-key gem in a sought-after location! (id:47351)
Property Details
|
MLS® Number
|
X12362218 |
|
Property Type
|
Single Family |
|
Community Name
|
Callander |
|
Equipment Type
|
Water Heater - Tankless |
|
Parking Space Total
|
4 |
|
Rental Equipment Type
|
Water Heater - Tankless |
|
Structure
|
Patio(s), Shed |
Building
|
Bathroom Total
|
2 |
|
Bedrooms Above Ground
|
3 |
|
Bedrooms Total
|
3 |
|
Age
|
100+ Years |
|
Appliances
|
Water Heater - Tankless, Water Meter, Dishwasher, Dryer, Microwave, Oven, Stove, Washer, Refrigerator |
|
Basement Type
|
Crawl Space |
|
Construction Status
|
Insulation Upgraded |
|
Construction Style Attachment
|
Detached |
|
Cooling Type
|
Wall Unit |
|
Exterior Finish
|
Brick, Vinyl Siding |
|
Foundation Type
|
Block |
|
Half Bath Total
|
1 |
|
Heating Fuel
|
Natural Gas |
|
Heating Type
|
Forced Air |
|
Stories Total
|
2 |
|
Size Interior
|
1,500 - 2,000 Ft2 |
|
Type
|
House |
|
Utility Water
|
Municipal Water |
Parking
Land
|
Acreage
|
No |
|
Fence Type
|
Fully Fenced |
|
Landscape Features
|
Landscaped |
|
Sewer
|
Sanitary Sewer |
|
Size Irregular
|
60 X 122 Acre |
|
Size Total Text
|
60 X 122 Acre |
Rooms
| Level |
Type |
Length |
Width |
Dimensions |
|
Second Level |
Bedroom |
6.291 m |
2.731 m |
6.291 m x 2.731 m |
|
Second Level |
Bedroom 2 |
3.245 m |
4.109 m |
3.245 m x 4.109 m |
|
Second Level |
Bedroom 3 |
3.048 m |
3.442 m |
3.048 m x 3.442 m |
|
Second Level |
Other |
1.507 m |
1.575 m |
1.507 m x 1.575 m |
|
Second Level |
Bathroom |
3.274 m |
2.347 m |
3.274 m x 2.347 m |
|
Second Level |
Other |
2.468 m |
2.359 m |
2.468 m x 2.359 m |
|
Main Level |
Kitchen |
2.785 m |
7.024 m |
2.785 m x 7.024 m |
|
Main Level |
Living Room |
5.124 m |
7.022 m |
5.124 m x 7.022 m |
|
Main Level |
Bathroom |
2.726 m |
2.345 m |
2.726 m x 2.345 m |
|
Main Level |
Foyer |
4.275 m |
2.372 m |
4.275 m x 2.372 m |
Utilities
|
Electricity
|
Installed |
|
Sewer
|
Installed |
https://www.realtor.ca/real-estate/28772176/71-swale-street-callander-callander


































































