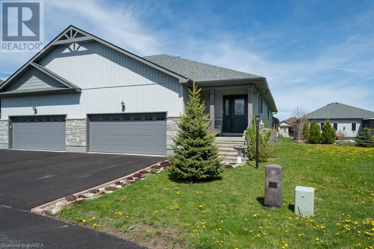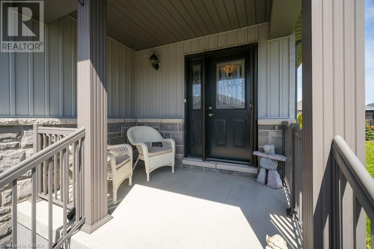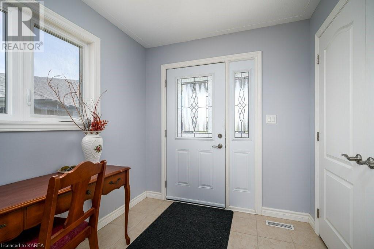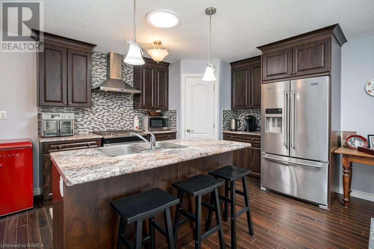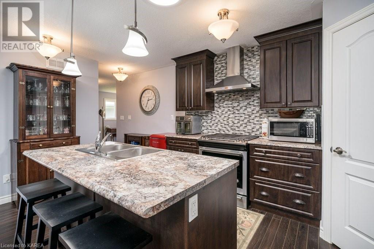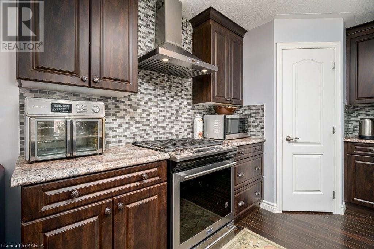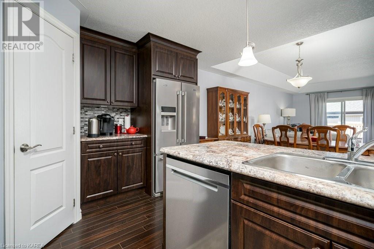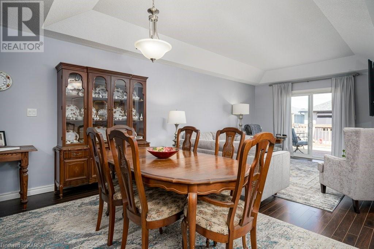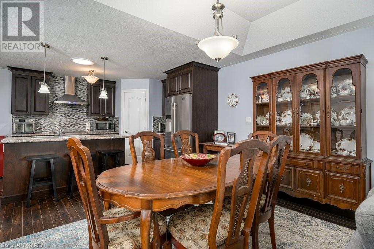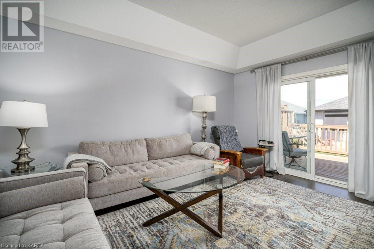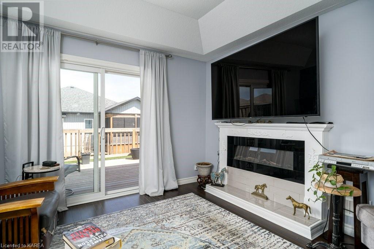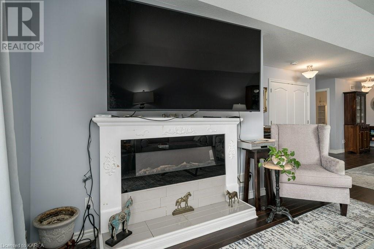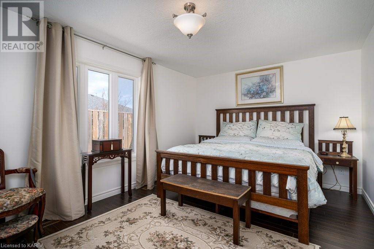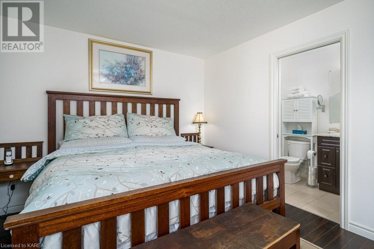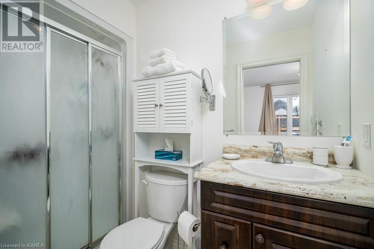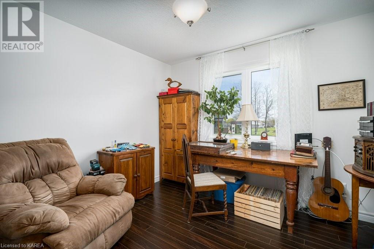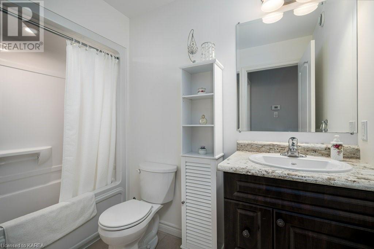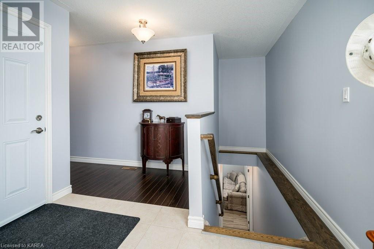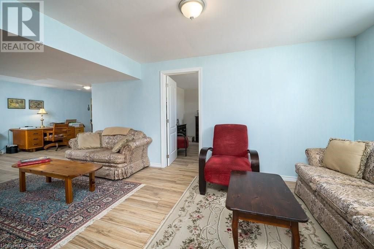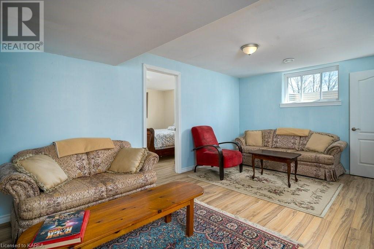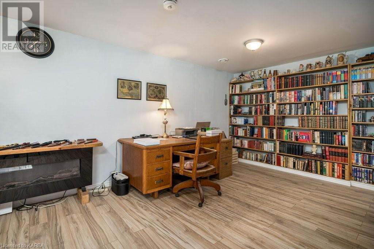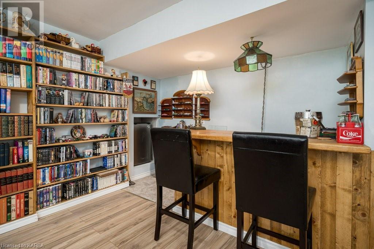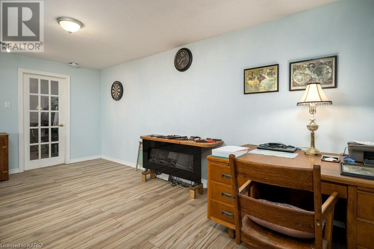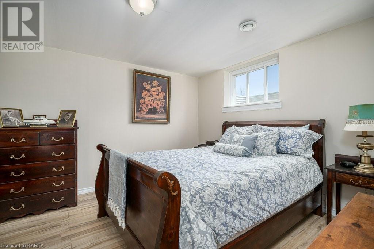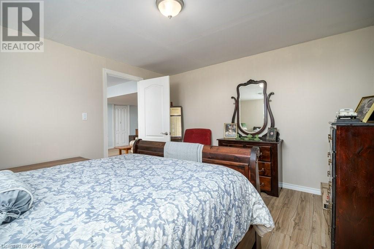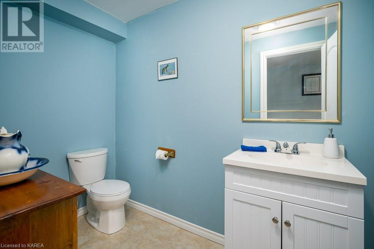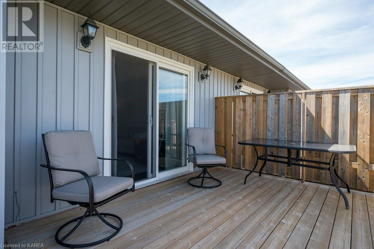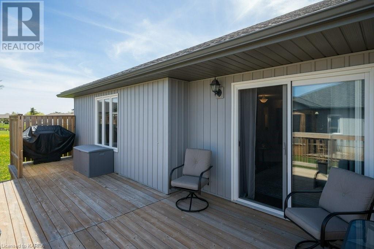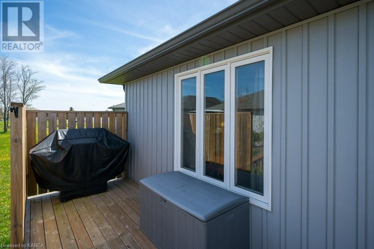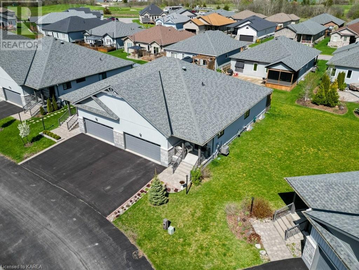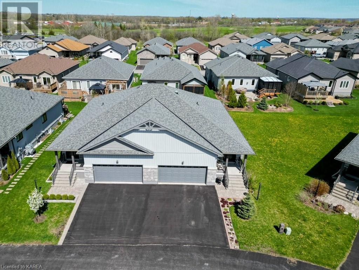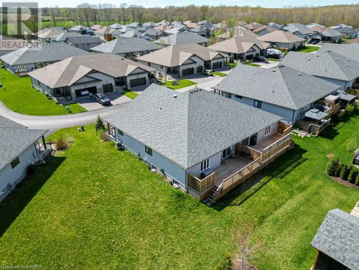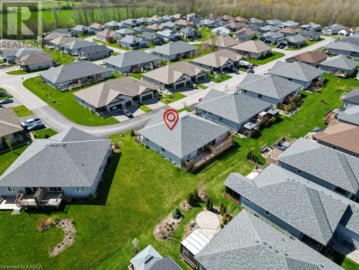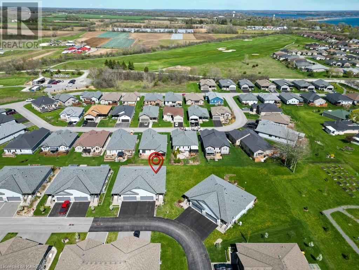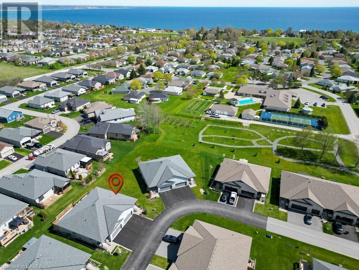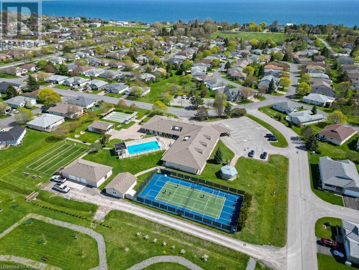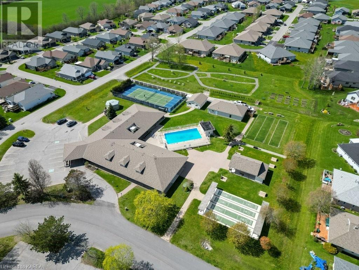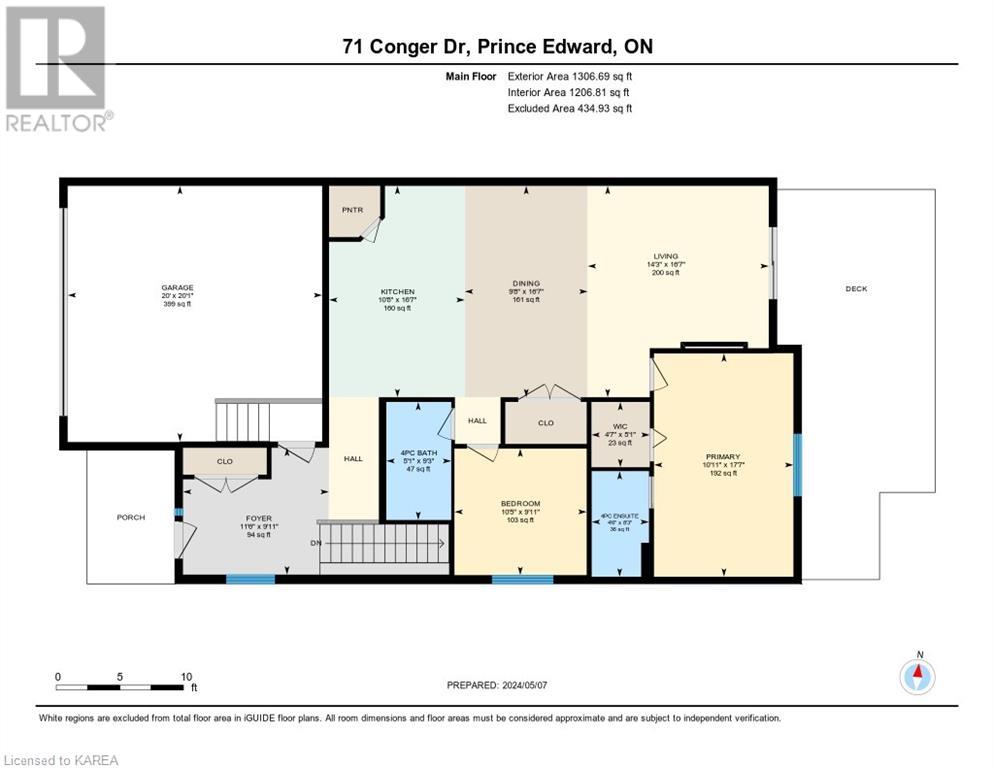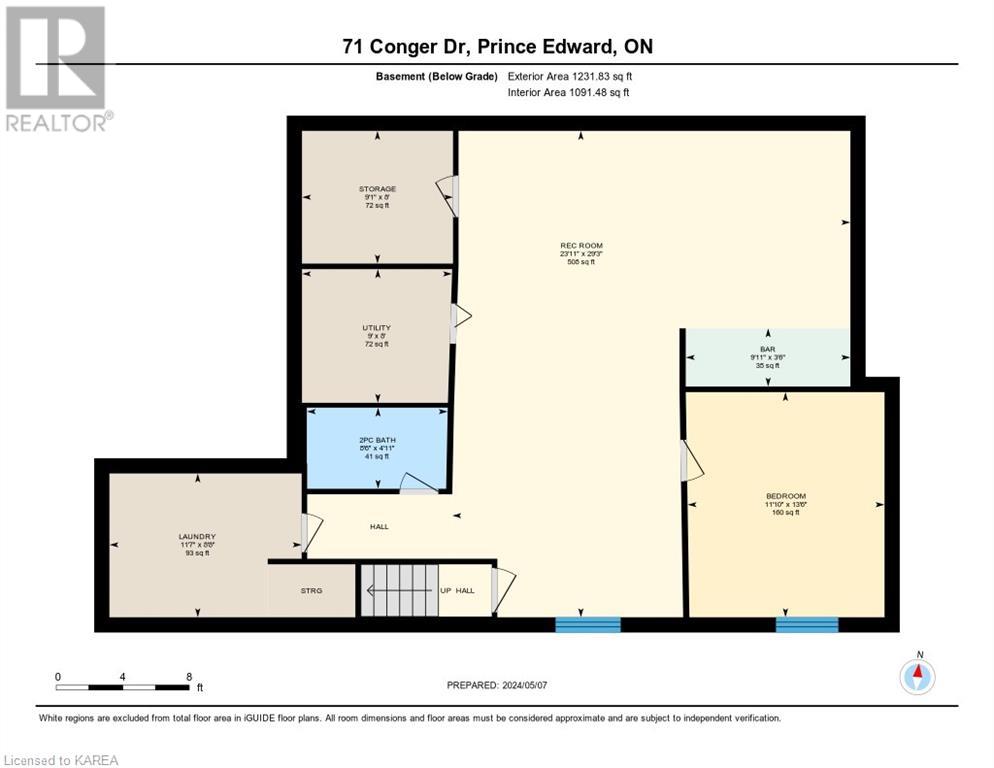3 Bedroom
3 Bathroom
2537
Bungalow
Fireplace
Central Air Conditioning
Forced Air
$699,900
Discover the epitome of retirement living at 'Wellington on the Lake,' nestled in the picturesque Prince Edward County wine region. This luxurious community offers a haven for relaxation and leisure, with a host of amenities designed to enhance your golden years. Imagine waking up to the serene beauty of wine country, with a 9-hole golf course just a stone's throw away. At 'Wellington on the Lake,' you can enjoy the best of both worlds – tranquil surroundings and exciting recreational opportunities. Step into your own slice of paradise with this stunning freehold semi-detached home constructed in 2017 and boasting over 2288 total finished square feet of living space. Featuring 3 bedrooms and 3 bathrooms, this residence offers ample room for comfortable living and entertaining. Enjoy a spacious finished basement. Park your vehicles with ease in the spacious 2-car garage, and entertain guests on the expansive deck. But the amenities don't stop there – residents of 'Wellington on the Lake' enjoy access to a heated outdoor pool, tennis courts, shuffleboard courts, billiards rooms, a great hall, and much more. Experience the pinnacle of retirement living. Floor plans and video tours are available for your convenience. (id:47351)
Property Details
|
MLS® Number
|
40581217 |
|
Property Type
|
Single Family |
|
Amenities Near By
|
Park, Shopping |
|
Community Features
|
Community Centre |
|
Features
|
Paved Driveway |
|
Parking Space Total
|
3 |
Building
|
Bathroom Total
|
3 |
|
Bedrooms Above Ground
|
2 |
|
Bedrooms Below Ground
|
1 |
|
Bedrooms Total
|
3 |
|
Appliances
|
Dishwasher, Dryer, Refrigerator, Washer, Gas Stove(s), Hood Fan, Window Coverings, Garage Door Opener |
|
Architectural Style
|
Bungalow |
|
Basement Development
|
Finished |
|
Basement Type
|
Full (finished) |
|
Constructed Date
|
2017 |
|
Construction Style Attachment
|
Semi-detached |
|
Cooling Type
|
Central Air Conditioning |
|
Exterior Finish
|
Stone, Vinyl Siding |
|
Fireplace Fuel
|
Electric |
|
Fireplace Present
|
Yes |
|
Fireplace Total
|
1 |
|
Fireplace Type
|
Other - See Remarks |
|
Foundation Type
|
Poured Concrete |
|
Half Bath Total
|
1 |
|
Heating Fuel
|
Natural Gas |
|
Heating Type
|
Forced Air |
|
Stories Total
|
1 |
|
Size Interior
|
2537 |
|
Type
|
House |
|
Utility Water
|
Municipal Water |
Parking
Land
|
Access Type
|
Road Access |
|
Acreage
|
No |
|
Land Amenities
|
Park, Shopping |
|
Sewer
|
Municipal Sewage System |
|
Size Depth
|
107 Ft |
|
Size Frontage
|
36 Ft |
|
Size Total Text
|
Under 1/2 Acre |
|
Zoning Description
|
R1-38 |
Rooms
| Level |
Type |
Length |
Width |
Dimensions |
|
Lower Level |
Storage |
|
|
9'1'' x 8'0'' |
|
Lower Level |
Utility Room |
|
|
9'0'' x 8'0'' |
|
Lower Level |
Laundry Room |
|
|
11'7'' x 8'8'' |
|
Lower Level |
2pc Bathroom |
|
|
8'6'' x 4'11'' |
|
Lower Level |
Bedroom |
|
|
13'6'' x 11'10'' |
|
Lower Level |
Other |
|
|
9'11'' x 3'6'' |
|
Lower Level |
Recreation Room |
|
|
29'3'' x 23'11'' |
|
Main Level |
4pc Bathroom |
|
|
9'3'' x 5'1'' |
|
Main Level |
Bedroom |
|
|
10'5'' x 9'11'' |
|
Main Level |
4pc Bathroom |
|
|
8'3'' x 4'6'' |
|
Main Level |
Primary Bedroom |
|
|
17'7'' x 10'11'' |
|
Main Level |
Living Room |
|
|
16'7'' x 14'3'' |
|
Main Level |
Dining Room |
|
|
16'7'' x 9'8'' |
|
Main Level |
Kitchen |
|
|
16'7'' x 10'8'' |
|
Main Level |
Foyer |
|
|
11'6'' x 9'11'' |
https://www.realtor.ca/real-estate/26866004/71-conger-drive-drive-wellington
