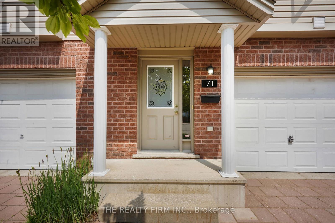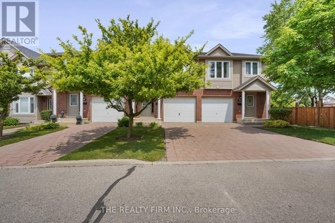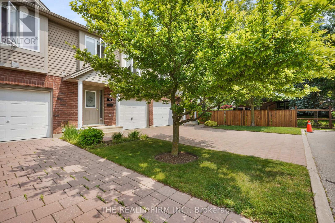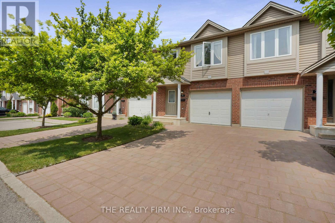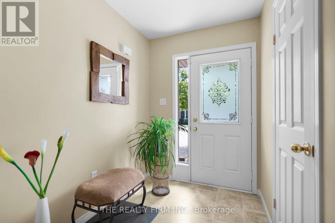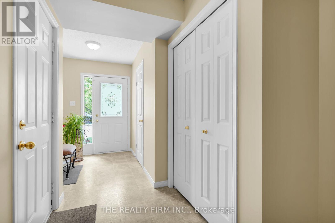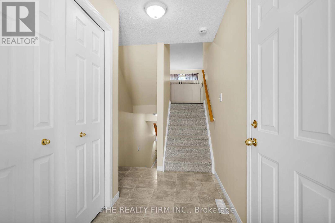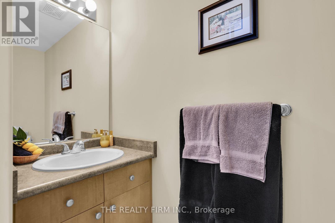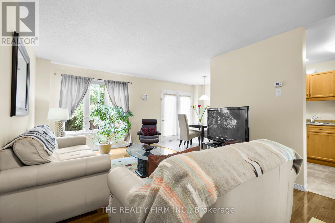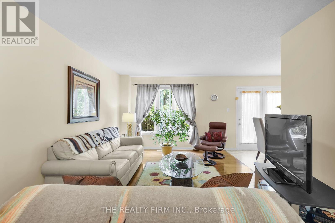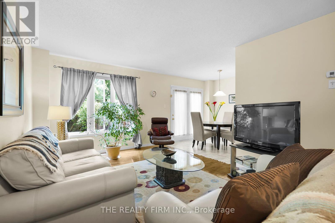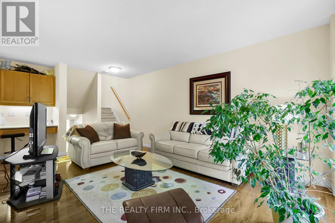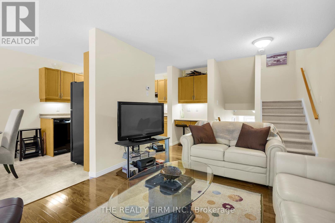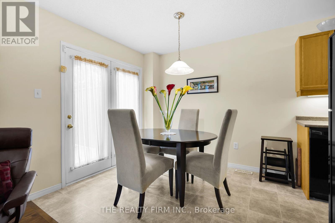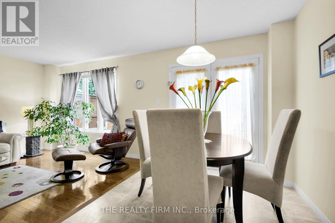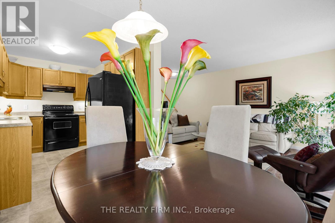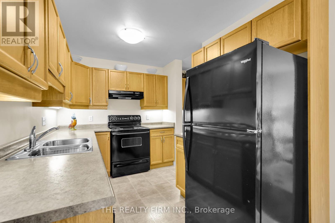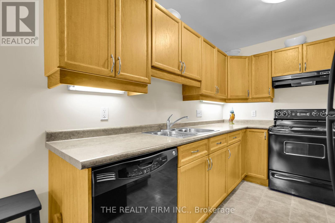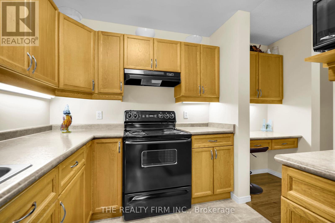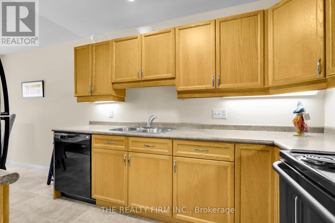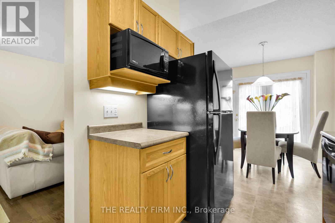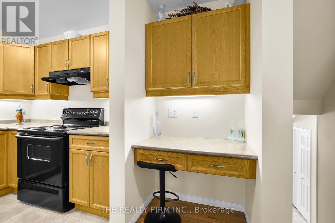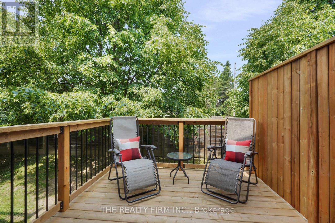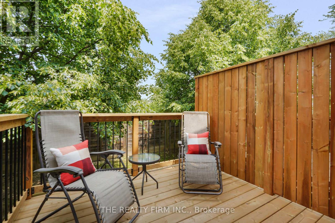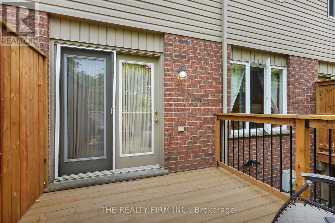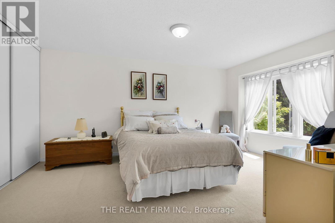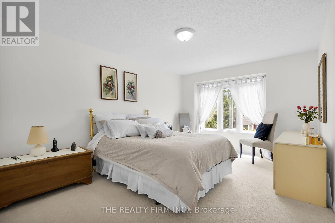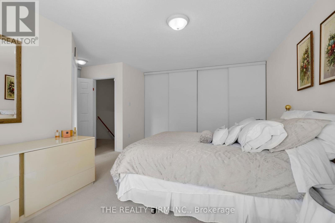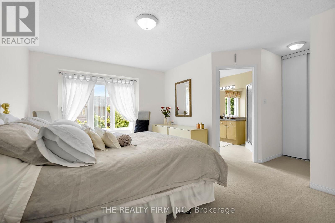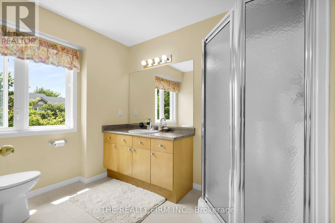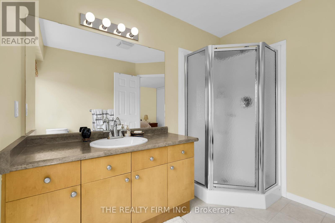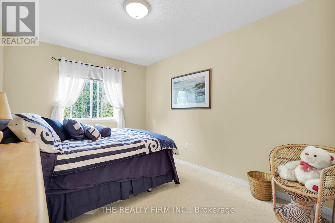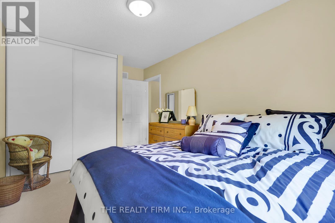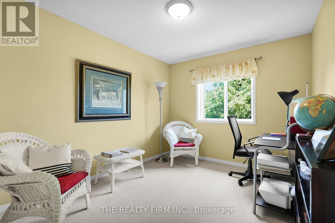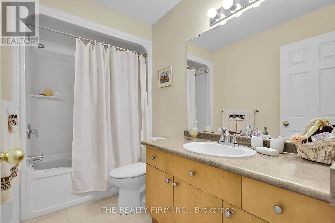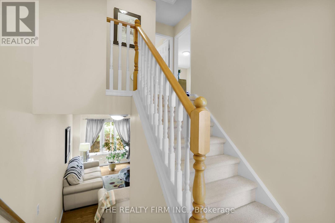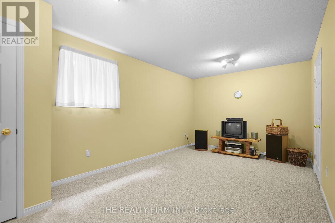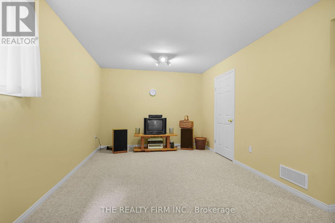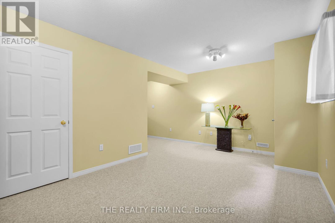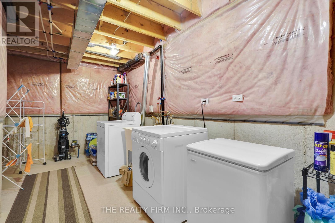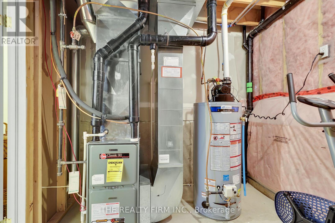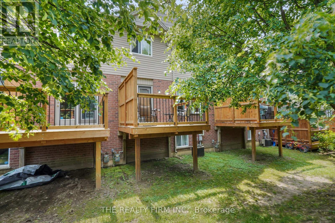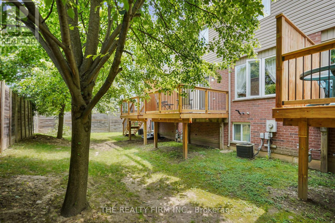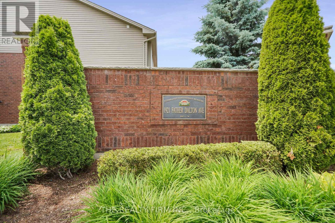71 - 1921 Father Dalton Avenue London North, Ontario N5X 4S1
$508,900Maintenance, Common Area Maintenance
$308.11 Monthly
Maintenance, Common Area Maintenance
$308.11 MonthlyWelcome to Rembrandt Sunningdale Meadows in Desirable Stoney Creek! This bright and airy 3-bedroom, 3-bathroom condo has had just one owner since new and reflects pride of ownership throughout. Freshly painted in neutral colours and very well maintained, this home offers exceptional value in a well-managed complex with low condo fees. Large windows and hardwood flooring on the main level fill the home with natural light, while the functional layout is perfect for everyday living and entertaining. Step out from the kitchen onto a newly built deck ideal for outdoor dining or relaxing. The private driveway and attached garage with inside entry offer added convenience and peace of mind. Additional updates include a 5-year-old owned water heater (no rental fees), a 3-year-old refrigerator, and bathroom taps and toilets replaced just one year ago. Upstairs, the spacious primary bedroom includes a 3-piece ensuite. The finished basement offers a versatile rec room that could easily be used as a fourth bedroom or home office. Set in a quiet, family-friendly community in the highly sought-after north end, you're within walking distance to top-rated schools, scenic parks, the Stoney Creek Community Centre, and just minutes from Masonville Mall. A fantastic opportunity in a desirable location miss it! (id:47351)
Open House
This property has open houses!
2:00 pm
Ends at:4:00 pm
Property Details
| MLS® Number | X12330068 |
| Property Type | Single Family |
| Community Name | North C |
| Amenities Near By | Schools, Park, Place Of Worship |
| Community Features | Pet Restrictions, School Bus |
| Parking Space Total | 2 |
Building
| Bathroom Total | 3 |
| Bedrooms Above Ground | 3 |
| Bedrooms Total | 3 |
| Age | 16 To 30 Years |
| Amenities | Visitor Parking |
| Appliances | Garage Door Opener Remote(s), Water Meter, Blinds, Dishwasher, Dryer, Stove, Washer, Refrigerator |
| Basement Development | Partially Finished |
| Basement Type | N/a (partially Finished) |
| Cooling Type | Central Air Conditioning |
| Exterior Finish | Brick, Vinyl Siding |
| Fire Protection | Smoke Detectors |
| Half Bath Total | 1 |
| Heating Fuel | Natural Gas |
| Heating Type | Forced Air |
| Stories Total | 2 |
| Size Interior | 1,400 - 1,599 Ft2 |
| Type | Row / Townhouse |
Parking
| Attached Garage | |
| Garage |
Land
| Acreage | No |
| Land Amenities | Schools, Park, Place Of Worship |
| Zoning Description | Condo |
Rooms
| Level | Type | Length | Width | Dimensions |
|---|---|---|---|---|
| Lower Level | Laundry Room | 6 m | 2.39 m | 6 m x 2.39 m |
| Lower Level | Utility Room | 3.49 m | 2.6 m | 3.49 m x 2.6 m |
| Lower Level | Family Room | 5.69 m | 5.23 m | 5.69 m x 5.23 m |
| Main Level | Foyer | 2.35 m | 1.73 m | 2.35 m x 1.73 m |
| Main Level | Bathroom | 2.21 m | 0.83 m | 2.21 m x 0.83 m |
| Main Level | Living Room | 5.1 m | 3.3 m | 5.1 m x 3.3 m |
| Main Level | Dining Room | 2.8 m | 2.3 m | 2.8 m x 2.3 m |
| Main Level | Kitchen | 3.18 m | 2.3 m | 3.18 m x 2.3 m |
| Upper Level | Primary Bedroom | 5.09 m | 2.3 m | 5.09 m x 2.3 m |
| Upper Level | Bedroom | 3.9 m | 2.84 m | 3.9 m x 2.84 m |
| Upper Level | Bedroom | 3.58 m | 2.83 m | 3.58 m x 2.83 m |
| Upper Level | Bathroom | 2.84 m | 1.57 m | 2.84 m x 1.57 m |
