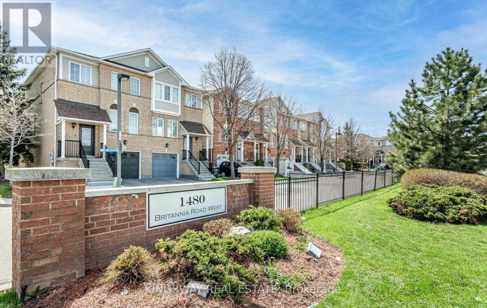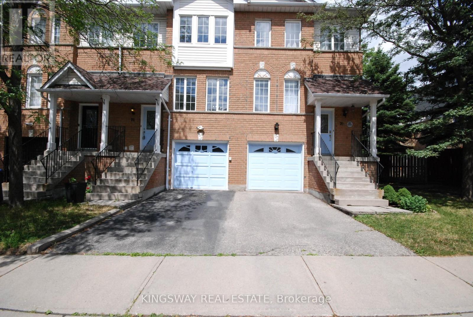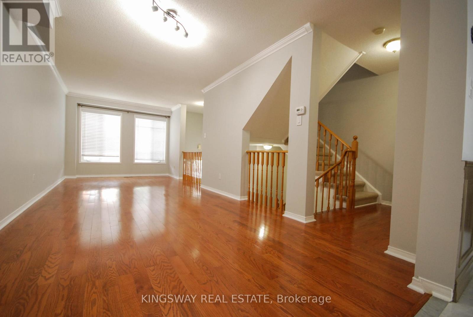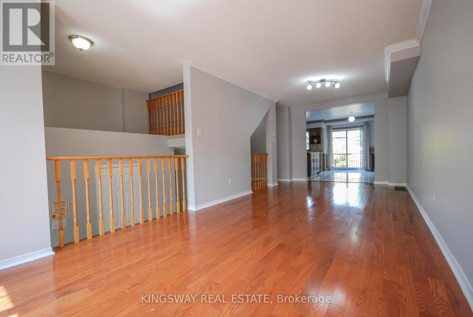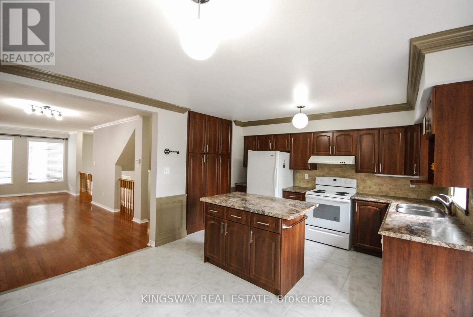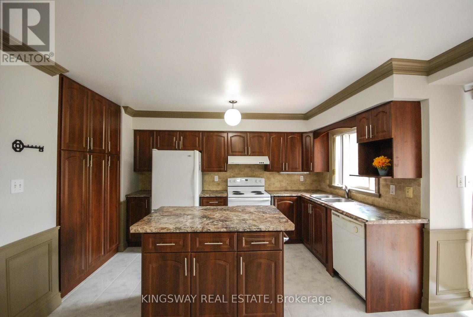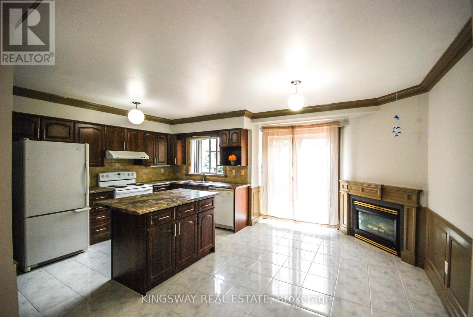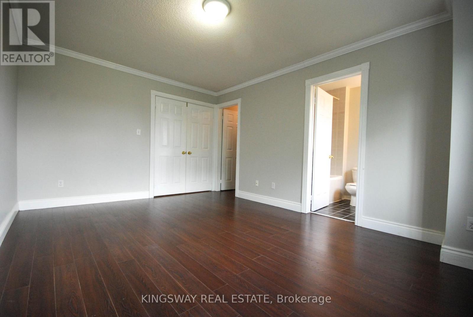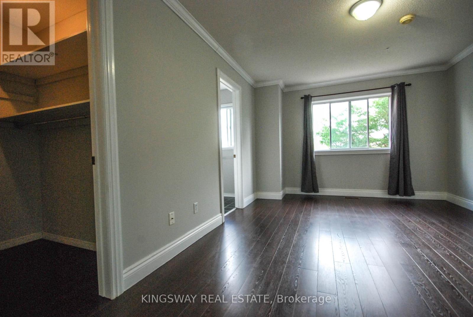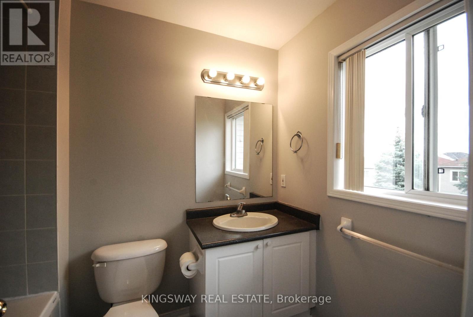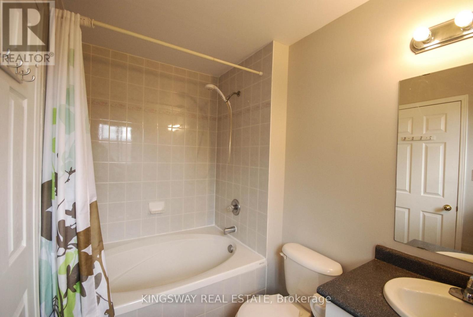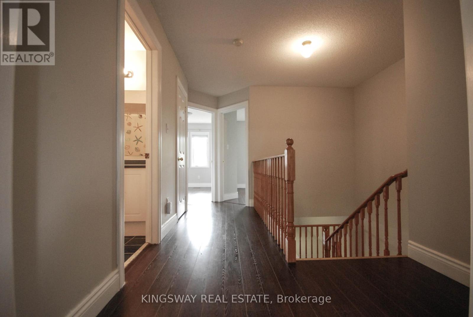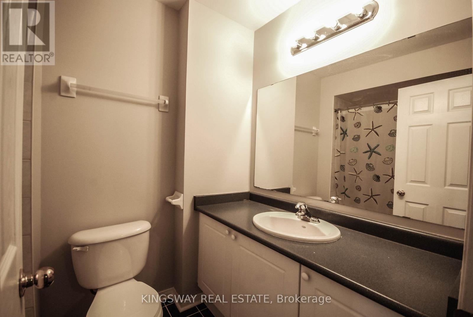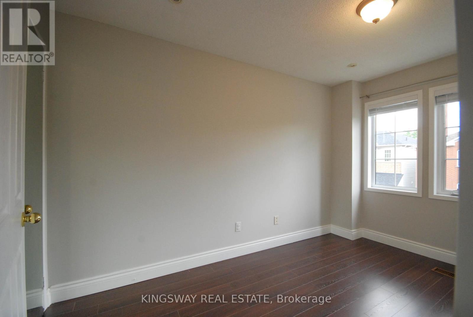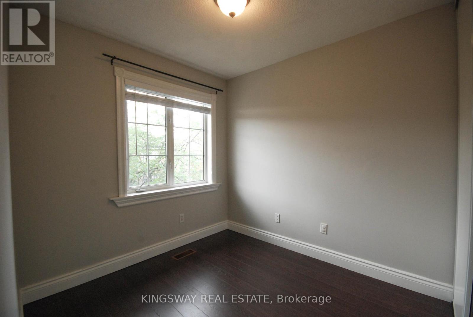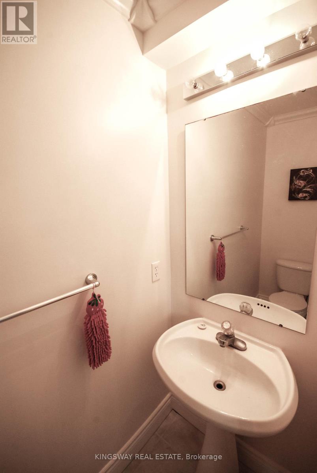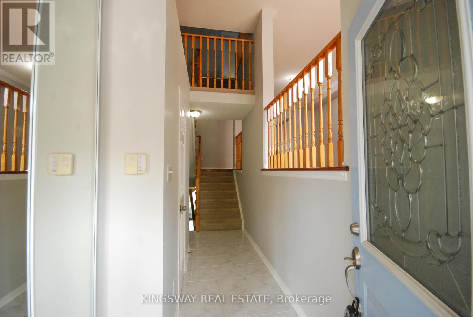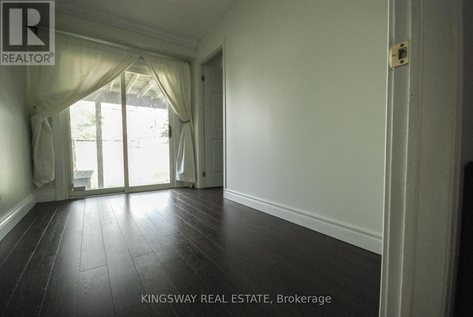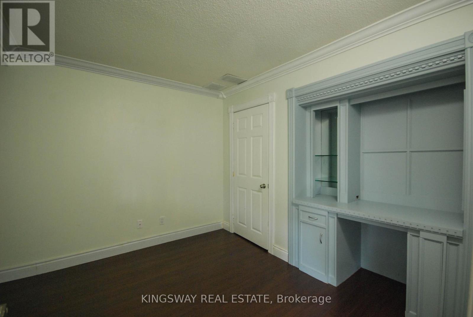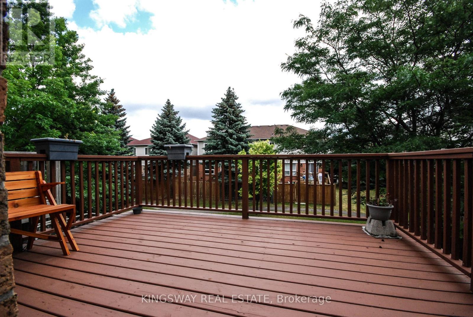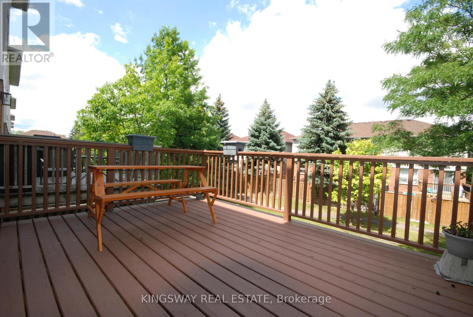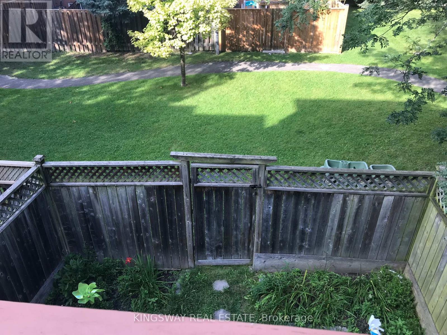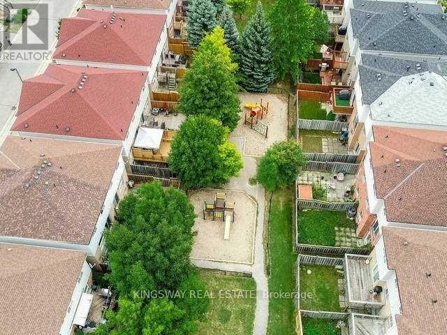4 Bedroom
3 Bathroom
1,600 - 1,799 ft2
Fireplace
Central Air Conditioning
Forced Air
$3,300 Monthly
Gorgeous 3+1 Bedroom Townhouse In Child Safe/Family Oriented Neighborhood! Hardwood Floors On Main Level, Newer Laminate On Ground & Upper Floors, Master Room Has 4Pc Ensuite, W/I Closet, Spacious Kitchen Has Centre Island, Family Room With Fireplace & W/O To Deck. Ground Level Recreation Area and one Bedroom have Laminate Floor and W/O To Patio. Laundry & Extra Storage In Lower Level. Direct Access To Garage From House. Fenced back yard. Steps To Park/Plaza/Heartland Centre/Hwy 401/Schools/Bus. Close To All Amenities! Aaa Tenants Only. No Pets,No Smokers. Owner Reserves The Right To Interview The Tenant. Tenant Pays All Utilities, Hot Water Tank Rental, $250 Refundable Key Deposit, and Tenant Contents/Liabilities Insurance. (id:47351)
Property Details
|
MLS® Number
|
W12463229 |
|
Property Type
|
Single Family |
|
Community Name
|
East Credit |
|
Community Features
|
Pets Not Allowed |
|
Equipment Type
|
Water Heater |
|
Features
|
Balcony, In Suite Laundry |
|
Parking Space Total
|
2 |
|
Rental Equipment Type
|
Water Heater |
|
Structure
|
Deck |
|
View Type
|
City View |
Building
|
Bathroom Total
|
3 |
|
Bedrooms Above Ground
|
3 |
|
Bedrooms Below Ground
|
1 |
|
Bedrooms Total
|
4 |
|
Amenities
|
Fireplace(s) |
|
Appliances
|
Garage Door Opener Remote(s), Dishwasher, Dryer, Stove, Washer, Refrigerator |
|
Basement Development
|
Finished |
|
Basement Features
|
Walk Out |
|
Basement Type
|
N/a (finished) |
|
Cooling Type
|
Central Air Conditioning |
|
Exterior Finish
|
Brick |
|
Fireplace Present
|
Yes |
|
Flooring Type
|
Ceramic, Hardwood, Laminate |
|
Half Bath Total
|
1 |
|
Heating Fuel
|
Natural Gas |
|
Heating Type
|
Forced Air |
|
Stories Total
|
3 |
|
Size Interior
|
1,600 - 1,799 Ft2 |
|
Type
|
Row / Townhouse |
Parking
Land
Rooms
| Level |
Type |
Length |
Width |
Dimensions |
|
Main Level |
Kitchen |
5.28 m |
4.37 m |
5.28 m x 4.37 m |
|
Main Level |
Family Room |
5.28 m |
5.28 m |
5.28 m x 5.28 m |
|
Main Level |
Living Room |
7.52 m |
3.05 m |
7.52 m x 3.05 m |
|
Main Level |
Dining Room |
7.52 m |
3.05 m |
7.52 m x 3.05 m |
|
Upper Level |
Primary Bedroom |
4.82 m |
3.51 m |
4.82 m x 3.51 m |
|
Upper Level |
Bedroom 2 |
3.6 m |
2.75 m |
3.6 m x 2.75 m |
|
Upper Level |
Bedroom 3 |
2.74 m |
2.44 m |
2.74 m x 2.44 m |
|
Ground Level |
Foyer |
|
|
Measurements not available |
|
Ground Level |
Bedroom 4 |
|
|
Measurements not available |
|
Ground Level |
Recreational, Games Room |
|
|
Measurements not available |
https://www.realtor.ca/real-estate/28991698/71-1480-britannia-road-w-mississauga-east-credit-east-credit
