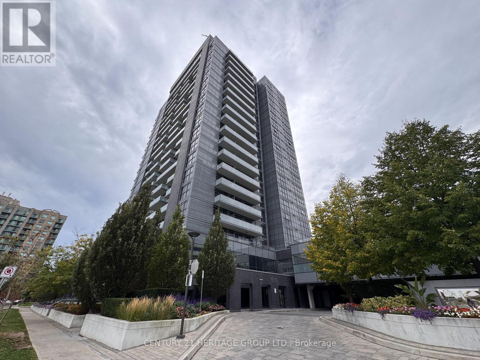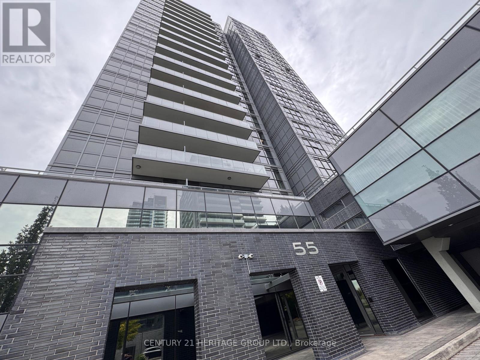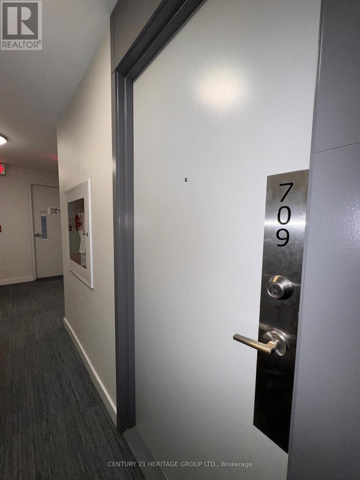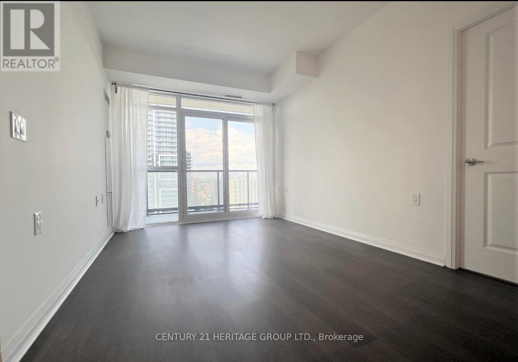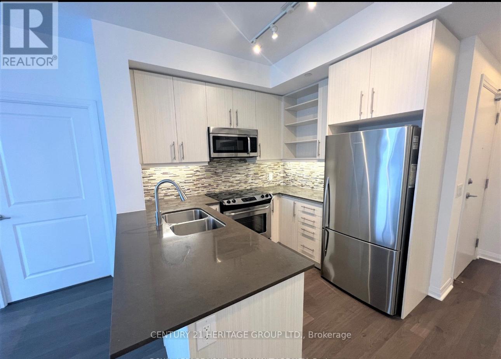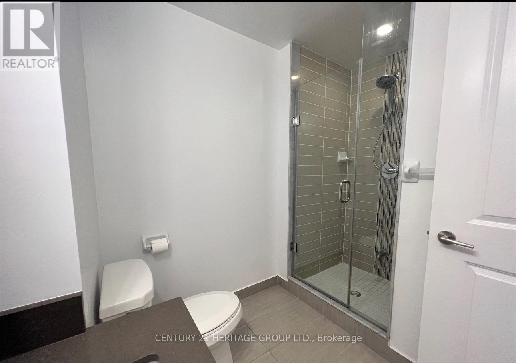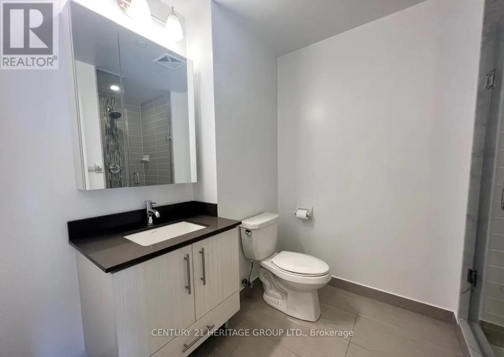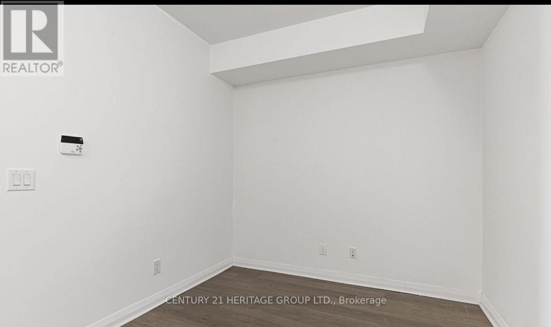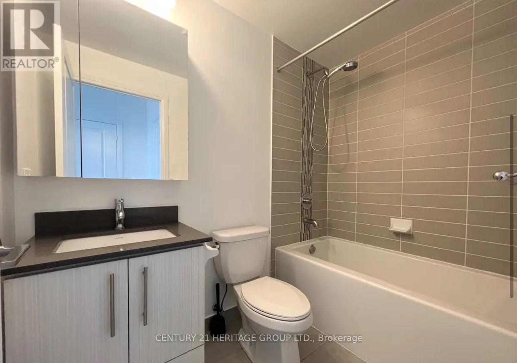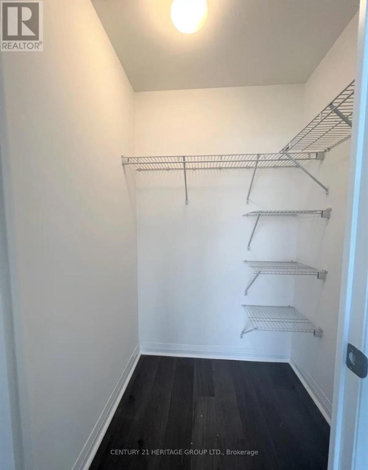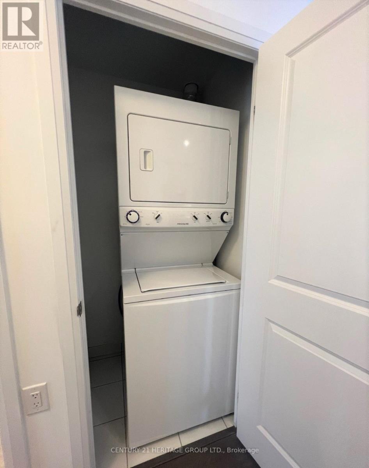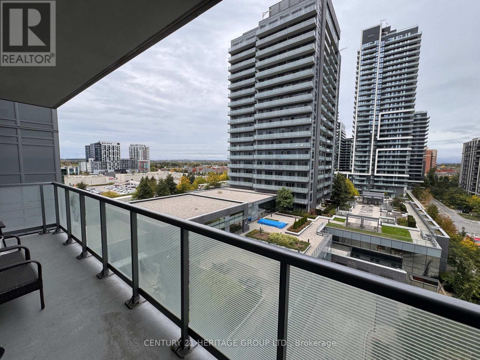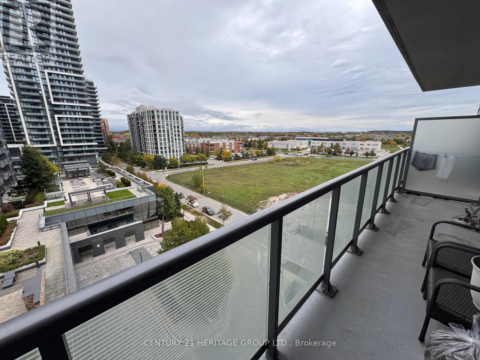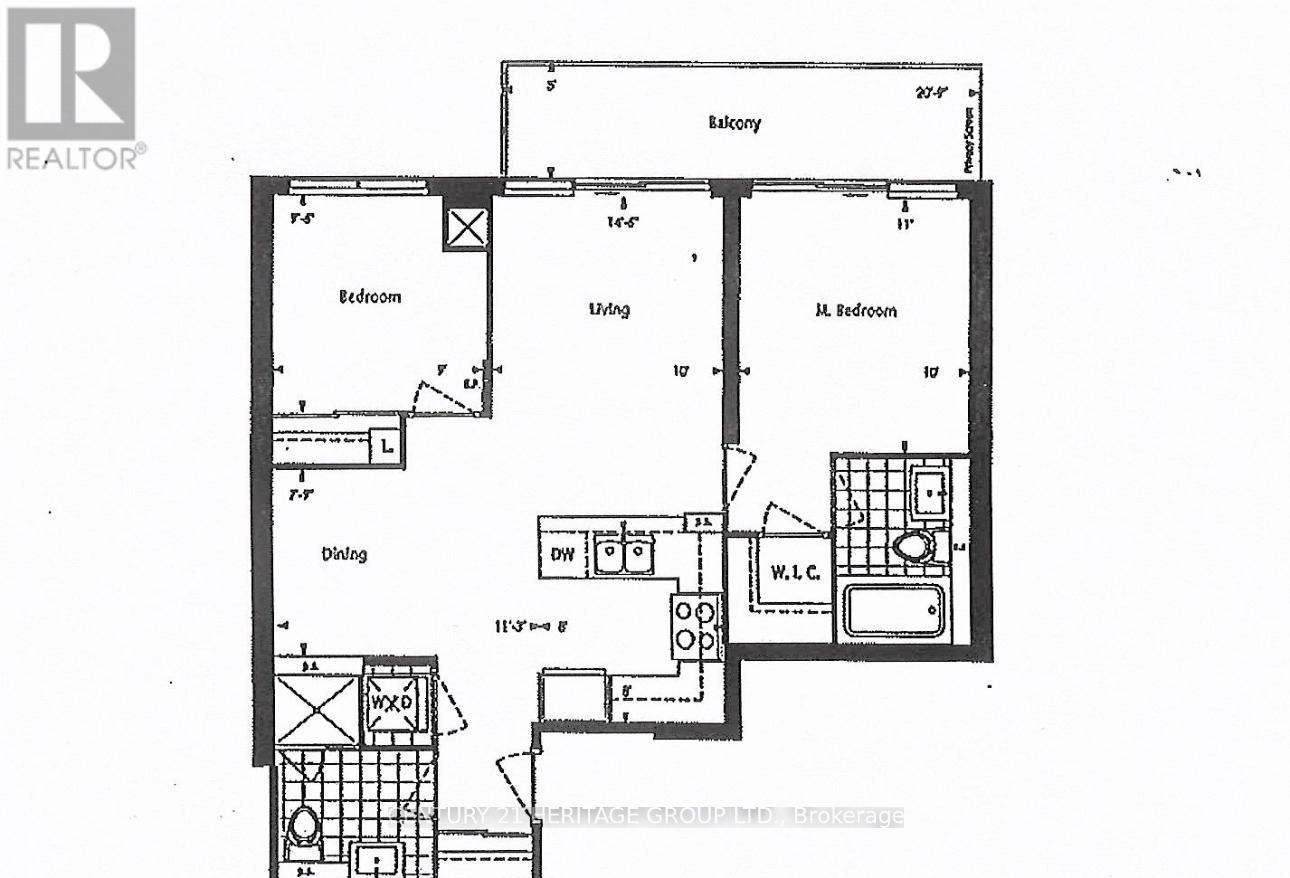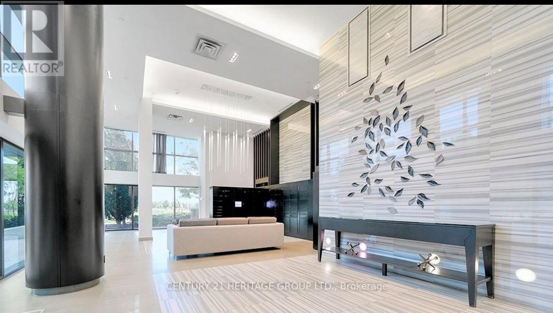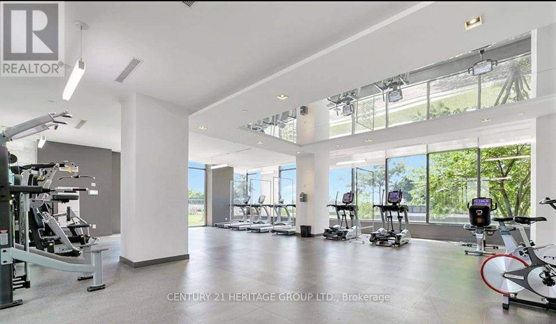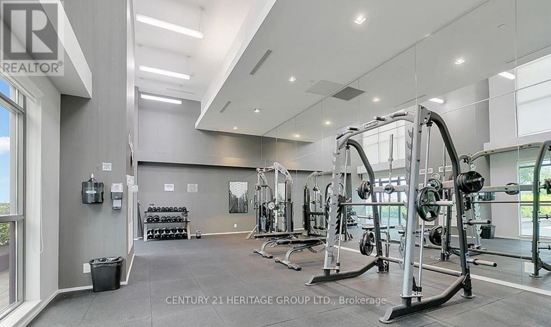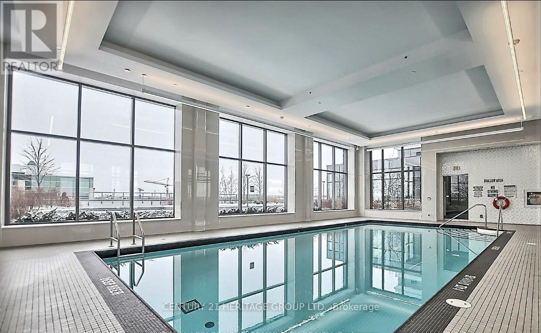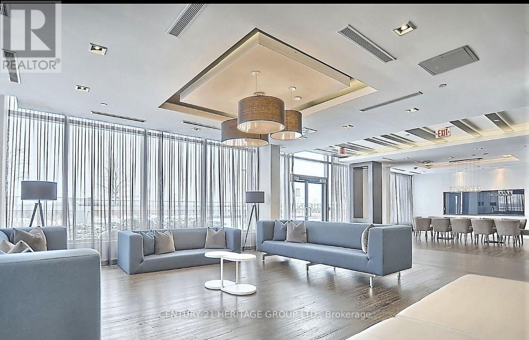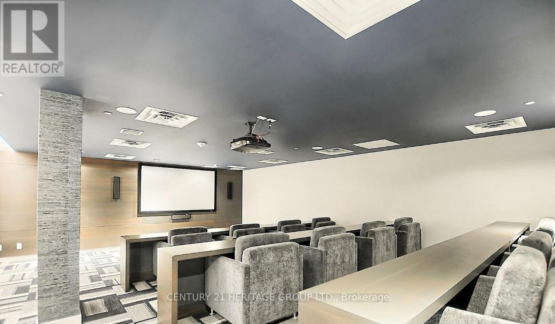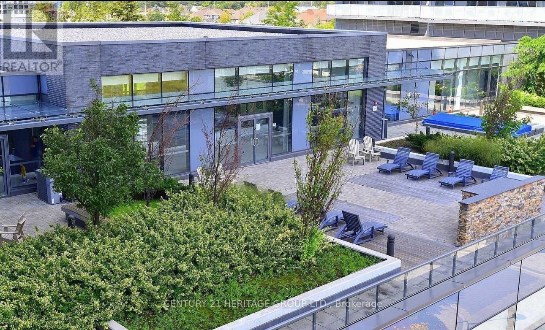3 Bedroom
2 Bathroom
800 - 899 ft2
Indoor Pool
Central Air Conditioning
Forced Air
$3,000 Monthly
Immaculate ,Luxurious Skycity Building To Live In, **2 Bedrooms + Dining/Den (Prim Bedroom With 3 Pcs Ensuite & Walk-In Closet) * * Open Balcony ** Includes 1 Parking & Locker ** Modern Kitchen w/Quartz Countertop, Backsplash & SS Appliances. 9' Ceiling w/Floor to Ceiling Windows. 2 Walk Outs to Balcony from Living Rm and Prime Rm. Great Recreational Facilities. Close to Restaurants, Shops, Schools. Mins to Highway, Viva, Go Station. * Great Access To Hwy 7 And 407* Public Transit (Viva, Yrt, Go)* Walking Distance To School, Shopping (Variety Of Big Box Stores), Restaurants And Movie Theatre, 24Hr Concierge, 2 Party Rooms, Sauna, Fitness Area, Separate Yoga/Pilates Area, Guest Suites, Rooftop... (id:47351)
Property Details
|
MLS® Number
|
N12453665 |
|
Property Type
|
Single Family |
|
Community Name
|
Langstaff |
|
Amenities Near By
|
Public Transit |
|
Community Features
|
Pets Not Allowed, School Bus |
|
Features
|
Elevator, Balcony, Carpet Free |
|
Parking Space Total
|
1 |
|
Pool Type
|
Indoor Pool |
|
View Type
|
View |
Building
|
Bathroom Total
|
2 |
|
Bedrooms Above Ground
|
2 |
|
Bedrooms Below Ground
|
1 |
|
Bedrooms Total
|
3 |
|
Amenities
|
Security/concierge, Exercise Centre, Storage - Locker |
|
Appliances
|
Garage Door Opener Remote(s), Dishwasher, Dryer, Microwave, Oven, Washer, Window Coverings, Refrigerator |
|
Cooling Type
|
Central Air Conditioning |
|
Exterior Finish
|
Concrete |
|
Flooring Type
|
Laminate |
|
Heating Fuel
|
Natural Gas |
|
Heating Type
|
Forced Air |
|
Size Interior
|
800 - 899 Ft2 |
|
Type
|
Apartment |
Parking
Land
|
Acreage
|
No |
|
Land Amenities
|
Public Transit |
Rooms
| Level |
Type |
Length |
Width |
Dimensions |
|
Main Level |
Living Room |
4.45 m |
3.07 m |
4.45 m x 3.07 m |
|
Main Level |
Dining Room |
3.44 m |
2.4 m |
3.44 m x 2.4 m |
|
Main Level |
Kitchen |
2.43 m |
2.43 m |
2.43 m x 2.43 m |
|
Main Level |
Primary Bedroom |
3.35 m |
3.05 m |
3.35 m x 3.05 m |
|
Main Level |
Bedroom 2 |
2.91 m |
2.74 m |
2.91 m x 2.74 m |
https://www.realtor.ca/real-estate/28970714/709-55-oneida-crescent-richmond-hill-langstaff-langstaff
